Kitchen with Marble Floors and White Benchtop Design Ideas
Refine by:
Budget
Sort by:Popular Today
161 - 180 of 2,350 photos
Item 1 of 3
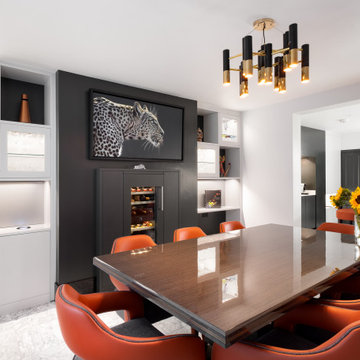
A view across the dining area through to the kitchen
Inspiration for a mid-sized modern eat-in kitchen in Gloucestershire with flat-panel cabinets, grey cabinets, solid surface benchtops, black appliances, marble floors, with island and white benchtop.
Inspiration for a mid-sized modern eat-in kitchen in Gloucestershire with flat-panel cabinets, grey cabinets, solid surface benchtops, black appliances, marble floors, with island and white benchtop.
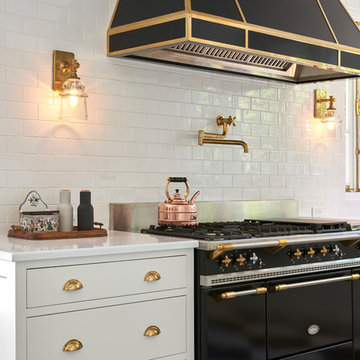
Nano Glass Counter Tops with Stunning Carrara Marble & Absolute Black Floors
Inspiration for a transitional kitchen in New York with recessed-panel cabinets, solid surface benchtops, ceramic splashback, black appliances, marble floors and white benchtop.
Inspiration for a transitional kitchen in New York with recessed-panel cabinets, solid surface benchtops, ceramic splashback, black appliances, marble floors and white benchtop.
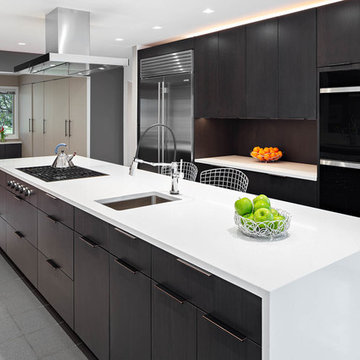
The dark slab cabinet doors, stainless steel appliances, and solid white quartz in this kitchen create a sleek chic look that will dazzle.
Photo of a large contemporary galley kitchen in Other with an undermount sink, flat-panel cabinets, brown cabinets, brown splashback, stainless steel appliances, with island, grey floor, white benchtop, quartz benchtops and marble floors.
Photo of a large contemporary galley kitchen in Other with an undermount sink, flat-panel cabinets, brown cabinets, brown splashback, stainless steel appliances, with island, grey floor, white benchtop, quartz benchtops and marble floors.
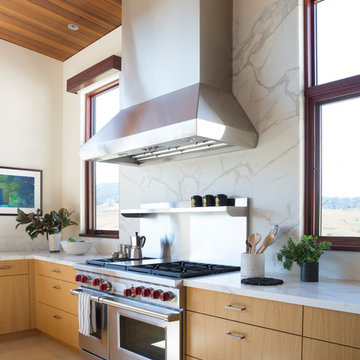
Photography by Paul Dyer
Design ideas for an expansive modern l-shaped open plan kitchen in San Francisco with an undermount sink, flat-panel cabinets, light wood cabinets, marble benchtops, white splashback, marble splashback, stainless steel appliances, marble floors, with island, white floor and white benchtop.
Design ideas for an expansive modern l-shaped open plan kitchen in San Francisco with an undermount sink, flat-panel cabinets, light wood cabinets, marble benchtops, white splashback, marble splashback, stainless steel appliances, marble floors, with island, white floor and white benchtop.
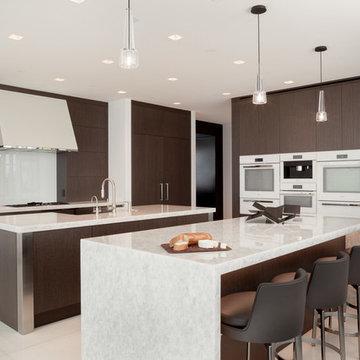
This contemporary kitchen in a luxury condominium is state of the art. The stained *cabinets are contrasted by white glass appliances, stainless steel accents and recycled glass countertops.
The floating wall houses the ovens, microwave, warming steamer on the kitchen side. On the opposite side there is a continuation of the fine woodwork throughout the space .
Refrigerators are completely built-in and clad in the same wood as to appear to be a cabinet.
Stainless drawers complete the base cabinet below the cooktop and create the detail at the corners of the center island. Dishwashers flank the sink and are covered in the same cabinetry forming a seamless effect.
The stone top on the outside island had a waterfall detail and additional storage.
Three pendent lights illuminate the leather swivel barstools with bronze iron bases.
•Photo by Argonaut Architectural•
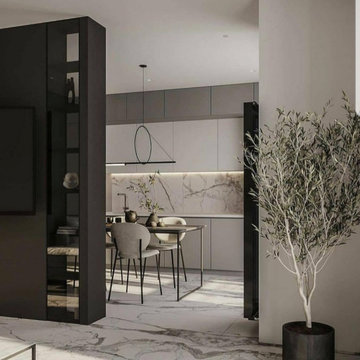
Zona cucina contemporanea, impreziosita dalla presenza di un materiale pregiato come il marmo che la rende elegante e pulita nelle forme e nei materiali.
Il suo abbinamento al legno, scalda l effetto freddo del marmo andando a creare un giusto equilibrio all'interno del nostro ambiente.
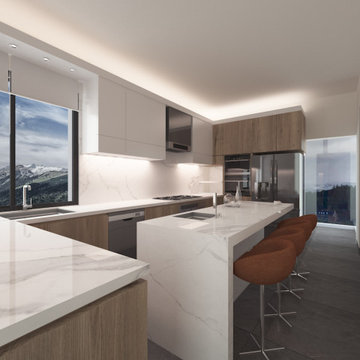
Preliminary Kitchen Concept for Luxury Condominium
Photo of a small modern eat-in kitchen in Los Angeles with flat-panel cabinets, brown cabinets, marble benchtops, white splashback, marble splashback, stainless steel appliances, marble floors, with island, grey floor and white benchtop.
Photo of a small modern eat-in kitchen in Los Angeles with flat-panel cabinets, brown cabinets, marble benchtops, white splashback, marble splashback, stainless steel appliances, marble floors, with island, grey floor and white benchtop.
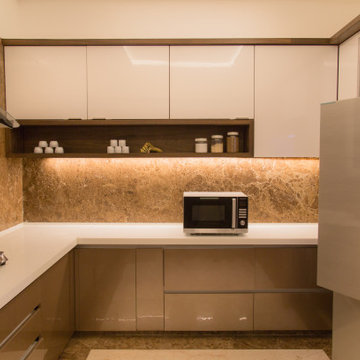
A Modern themed Kitchen. Dark emprador Italian marble for back splash adds characteristic to this neutral toned kitchen. White marble top ,acrylic shutters and Italian marble add touch of luxury to the space.
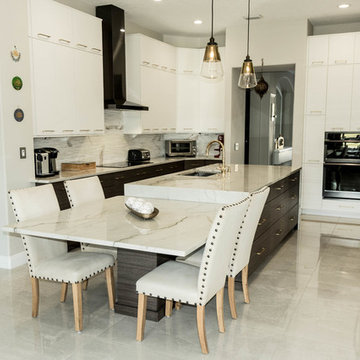
Photo of a large contemporary u-shaped open plan kitchen in Orlando with an undermount sink, flat-panel cabinets, dark wood cabinets, quartzite benchtops, white splashback, stone tile splashback, black appliances, marble floors, with island, grey floor and white benchtop.
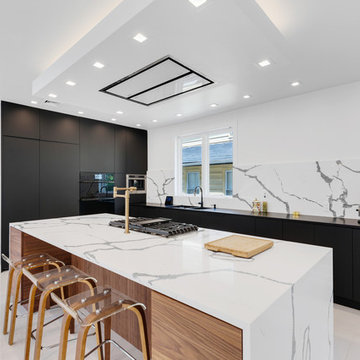
Fully custom flat panel kitchen cabinets with quartz island countertop and backsplash.
Contemporary l-shaped kitchen in New York with flat-panel cabinets, black cabinets, quartzite benchtops, marble floors, white floor, a double-bowl sink, white splashback, black appliances, with island and white benchtop.
Contemporary l-shaped kitchen in New York with flat-panel cabinets, black cabinets, quartzite benchtops, marble floors, white floor, a double-bowl sink, white splashback, black appliances, with island and white benchtop.
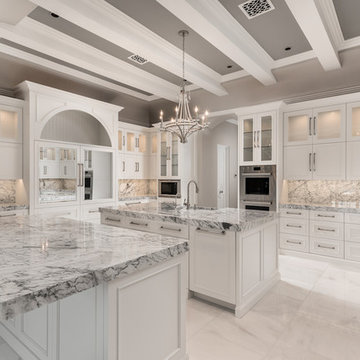
This all-white, marble kitchen has extra cabinet space with double islands.
This is an example of an expansive modern u-shaped kitchen in Phoenix with a farmhouse sink, glass-front cabinets, white cabinets, marble benchtops, marble splashback, stainless steel appliances, marble floors, multiple islands, grey floor and white benchtop.
This is an example of an expansive modern u-shaped kitchen in Phoenix with a farmhouse sink, glass-front cabinets, white cabinets, marble benchtops, marble splashback, stainless steel appliances, marble floors, multiple islands, grey floor and white benchtop.
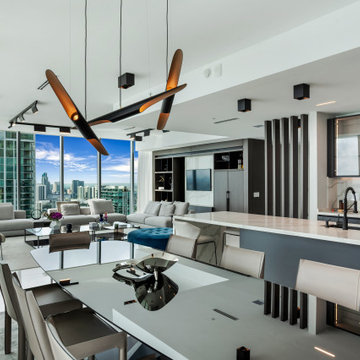
Photo of a large modern u-shaped eat-in kitchen in Other with an undermount sink, flat-panel cabinets, dark wood cabinets, quartz benchtops, white splashback, engineered quartz splashback, black appliances, marble floors, with island, white floor and white benchtop.
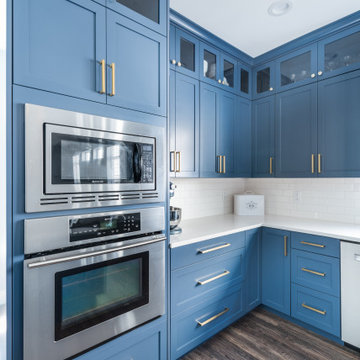
Large l-shaped eat-in kitchen in Seattle with an undermount sink, shaker cabinets, blue cabinets, quartz benchtops, white splashback, ceramic splashback, stainless steel appliances, marble floors, with island, brown floor and white benchtop.
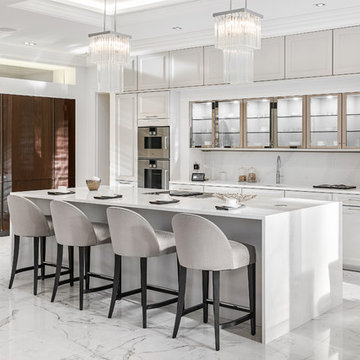
Mark Hardy
This is an example of a large contemporary l-shaped eat-in kitchen in Hampshire with granite benchtops, white splashback, marble floors, with island, white floor and white benchtop.
This is an example of a large contemporary l-shaped eat-in kitchen in Hampshire with granite benchtops, white splashback, marble floors, with island, white floor and white benchtop.
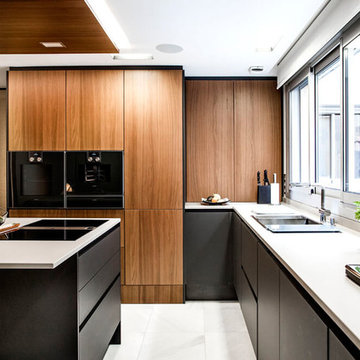
Design ideas for a small contemporary l-shaped kitchen in San Francisco with an undermount sink, flat-panel cabinets, medium wood cabinets, quartz benchtops, black appliances, marble floors, with island, white floor, white benchtop and window splashback.
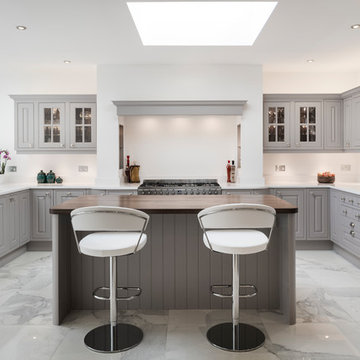
The kitchen island with solid walnut worktop sets it apart from the white quartz of surfaces of the other units from Stoneham's traditional Scotney collection hand-painted in Farrow and Ball's Dove Tale Grey. Sensio lighting under the cabinets and in the chimney breast area above the oven keeps the kitchen looking light in the more enclosed areas.
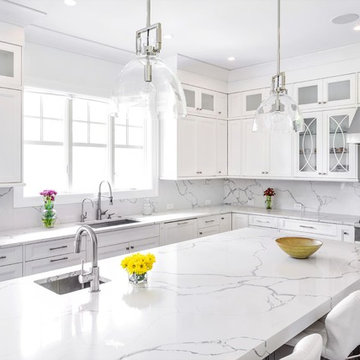
Design ideas for a large transitional u-shaped separate kitchen in New York with an undermount sink, recessed-panel cabinets, white cabinets, marble benchtops, white splashback, marble splashback, stainless steel appliances, marble floors, with island, grey floor and white benchtop.
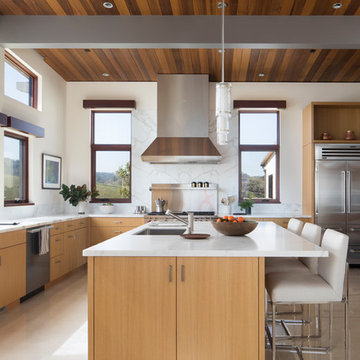
Photography by Paul Dyer
Expansive contemporary l-shaped kitchen in San Francisco with an undermount sink, flat-panel cabinets, light wood cabinets, marble benchtops, white splashback, marble splashback, stainless steel appliances, marble floors, with island, white benchtop and beige floor.
Expansive contemporary l-shaped kitchen in San Francisco with an undermount sink, flat-panel cabinets, light wood cabinets, marble benchtops, white splashback, marble splashback, stainless steel appliances, marble floors, with island, white benchtop and beige floor.
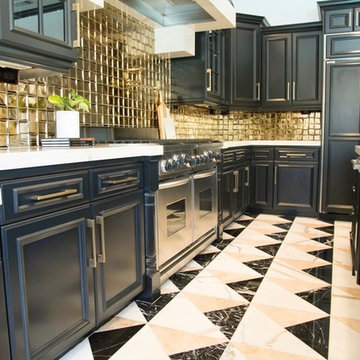
Jackie K Photo
Photo of a mid-sized contemporary l-shaped eat-in kitchen in Columbus with an undermount sink, recessed-panel cabinets, black cabinets, marble benchtops, metallic splashback, glass tile splashback, stainless steel appliances, marble floors, with island, multi-coloured floor and white benchtop.
Photo of a mid-sized contemporary l-shaped eat-in kitchen in Columbus with an undermount sink, recessed-panel cabinets, black cabinets, marble benchtops, metallic splashback, glass tile splashback, stainless steel appliances, marble floors, with island, multi-coloured floor and white benchtop.
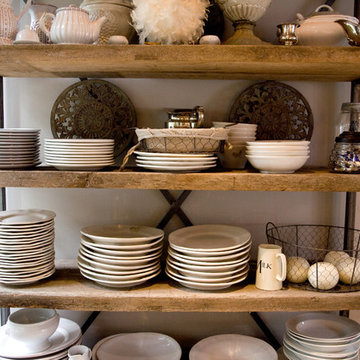
This project was a long labor of love. The clients adored this eclectic farm home from the moment they first opened the front door. They knew immediately as well that they would be making many careful changes to honor the integrity of its old architecture. The original part of the home is a log cabin built in the 1700’s. Several additions had been added over time. The dark, inefficient kitchen that was in place would not serve their lifestyle of entertaining and love of cooking well at all. Their wish list included large pro style appliances, lots of visible storage for collections of plates, silverware, and cookware, and a magazine-worthy end result in terms of aesthetics. After over two years into the design process with a wonderful plan in hand, construction began. Contractors experienced in historic preservation were an important part of the project. Local artisans were chosen for their expertise in metal work for one-of-a-kind pieces designed for this kitchen – pot rack, base for the antique butcher block, freestanding shelves, and wall shelves. Floor tile was hand chipped for an aged effect. Old barn wood planks and beams were used to create the ceiling. Local furniture makers were selected for their abilities to hand plane and hand finish custom antique reproduction pieces that became the island and armoire pantry. An additional cabinetry company manufactured the transitional style perimeter cabinetry. Three different edge details grace the thick marble tops which had to be scribed carefully to the stone wall. Cable lighting and lamps made from old concrete pillars were incorporated. The restored stone wall serves as a magnificent backdrop for the eye- catching hood and 60” range. Extra dishwasher and refrigerator drawers, an extra-large fireclay apron sink along with many accessories enhance the functionality of this two cook kitchen. The fabulous style and fun-loving personalities of the clients shine through in this wonderful kitchen. If you don’t believe us, “swing” through sometime and see for yourself! Matt Villano Photography
Kitchen with Marble Floors and White Benchtop Design Ideas
9