Kitchen with Marble Floors and with Island Design Ideas
Refine by:
Budget
Sort by:Popular Today
61 - 80 of 8,495 photos
Item 1 of 3
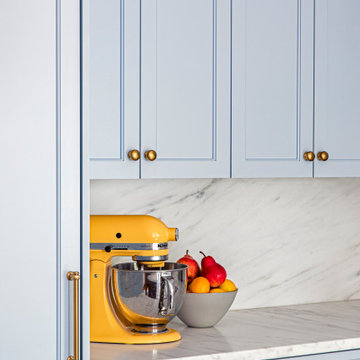
TEAM:
Architect: LDa Architecture & Interiors
Interior Design: LDa Architecture & Interiors
Builder: F.H. Perry
Photographer: Sean Litchfield
Inspiration for a mid-sized eclectic l-shaped separate kitchen in Boston with a farmhouse sink, recessed-panel cabinets, blue cabinets, marble benchtops, subway tile splashback, marble floors and with island.
Inspiration for a mid-sized eclectic l-shaped separate kitchen in Boston with a farmhouse sink, recessed-panel cabinets, blue cabinets, marble benchtops, subway tile splashback, marble floors and with island.

Photo of a mid-sized contemporary galley separate kitchen in Moscow with an undermount sink, flat-panel cabinets, black cabinets, wood benchtops, black splashback, porcelain splashback, black appliances, marble floors, with island and brown benchtop.
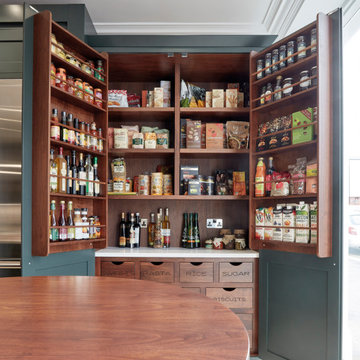
Reimagine your space with our stylish Harrington kitchen design. It features a host of practical features, including intelligent storage solutions, a central island and banked appliances, perfect for everyday living and entertaining.
Our burnished brass Harper handles works incredibly well with the inspiring natural tones of our Avocado green paint colour. At the same time, beautifully designed made-to-measure cabinets surround and conceal your appliances to create clearly defined zones for your culinary activities.
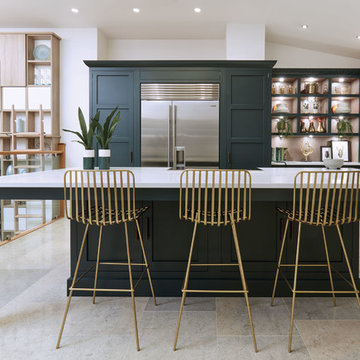
This striking shaker style kitchen in a sophisticated shade of dark green makes a real style statement. The touchstones of traditional Shaker design; functionality, purpose and honesty are re-interpreted for the 21st century in stunning, handcrafted cabinetry, a showpiece island with seating and high-end appliances.
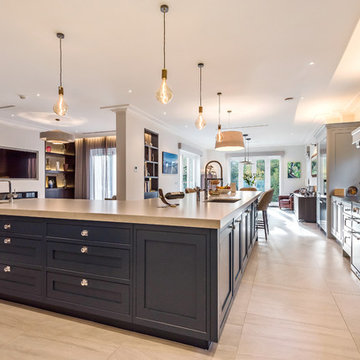
This handmade, hand painted
Davenport kitchen is designed with a blend of contemporary and traditional features. The L shaped island maximises this large space and provides ample surface area for food preparation. The breakfast bar seating area features a stone column and adds a contemporary twist to this Shaker kitchen.
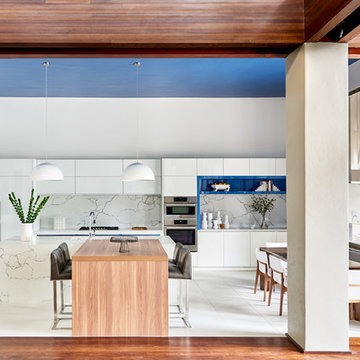
Inspiration for a large modern single-wall open plan kitchen in Charlotte with an undermount sink, flat-panel cabinets, white cabinets, marble benchtops, white splashback, marble splashback, panelled appliances, marble floors, with island, white floor and white benchtop.
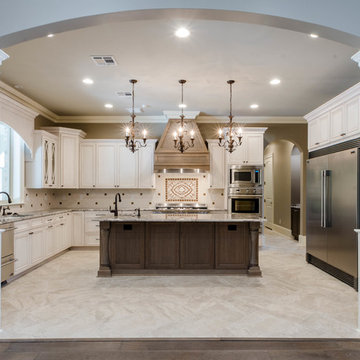
This is an example of a large u-shaped separate kitchen in New Orleans with an undermount sink, recessed-panel cabinets, white cabinets, multi-coloured splashback, mosaic tile splashback, stainless steel appliances, marble floors, with island, quartzite benchtops, beige floor and beige benchtop.
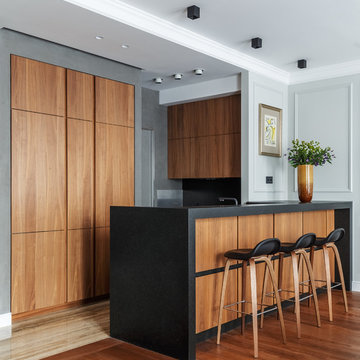
Архитектурная студия: Artechnology
Архитектор: Тимур Шарипов
Дизайнер: Ольга Истомина
Светодизайнер: Сергей Назаров
Фото: Сергей Красюк
Этот проект был опубликован на интернет-портале AD Russia
Этот проект стал лауреатом премии INTERIA AWARDS 2017
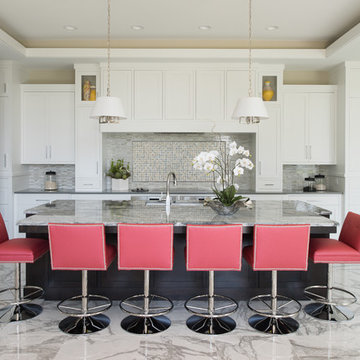
Inspiration for a large transitional l-shaped open plan kitchen in Minneapolis with shaker cabinets, white cabinets, granite benchtops, grey splashback, marble splashback, panelled appliances, marble floors, with island and grey floor.
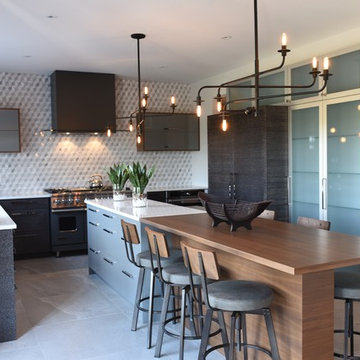
Atelier Collection 8 Light pendant by Sonneman
Lighting Supplied by Living Lighting Ottawa
Photo courtesy of the CHEO Foundation
Photo of a large industrial l-shaped separate kitchen in Ottawa with granite benchtops, marble floors, with island, flat-panel cabinets, black cabinets, multi-coloured splashback, mosaic tile splashback, panelled appliances and grey floor.
Photo of a large industrial l-shaped separate kitchen in Ottawa with granite benchtops, marble floors, with island, flat-panel cabinets, black cabinets, multi-coloured splashback, mosaic tile splashback, panelled appliances and grey floor.
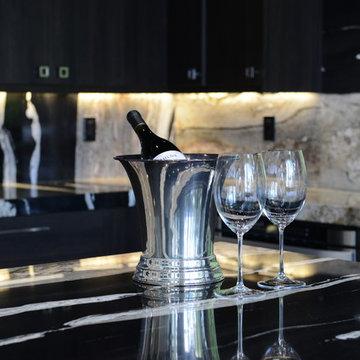
Luxury home featuring corsica cream 24" x 48" polished marble flooring and Copacabana granite counter tops
Photography by: Michael Murphy Photographic Imaging Studio
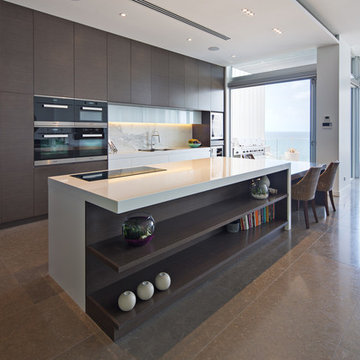
Designed by LexisDesign.com.au
Photography by HuwLambert.com
This is an example of an expansive contemporary open plan kitchen in Sydney with an undermount sink, dark wood cabinets, quartz benchtops, white splashback, stone slab splashback, marble floors, with island and flat-panel cabinets.
This is an example of an expansive contemporary open plan kitchen in Sydney with an undermount sink, dark wood cabinets, quartz benchtops, white splashback, stone slab splashback, marble floors, with island and flat-panel cabinets.
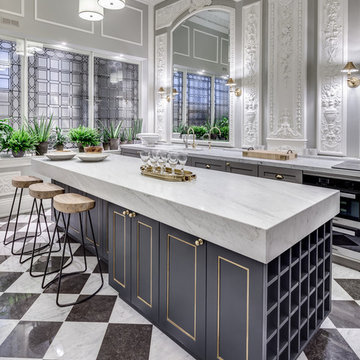
Simon Maxwell
Transitional single-wall kitchen in London with an undermount sink, recessed-panel cabinets, grey cabinets, marble benchtops, panelled appliances, marble floors and with island.
Transitional single-wall kitchen in London with an undermount sink, recessed-panel cabinets, grey cabinets, marble benchtops, panelled appliances, marble floors and with island.
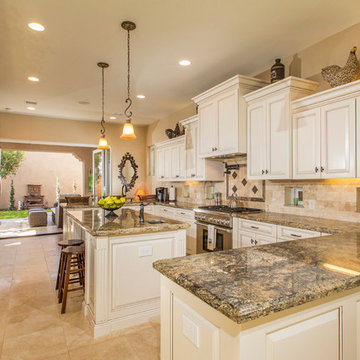
This is an example of a large traditional u-shaped eat-in kitchen in Phoenix with recessed-panel cabinets, white cabinets, granite benchtops, beige splashback, stone tile splashback, stainless steel appliances, marble floors, with island and an undermount sink.
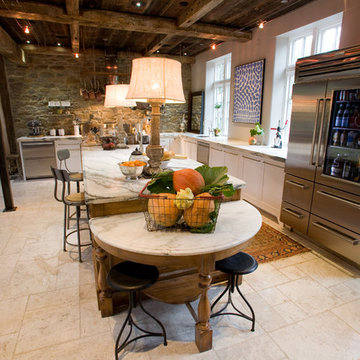
This project was a long labor of love. The clients adored this eclectic farm home from the moment they first opened the front door. They knew immediately as well that they would be making many careful changes to honor the integrity of its old architecture. The original part of the home is a log cabin built in the 1700’s. Several additions had been added over time. The dark, inefficient kitchen that was in place would not serve their lifestyle of entertaining and love of cooking well at all. Their wish list included large pro style appliances, lots of visible storage for collections of plates, silverware, and cookware, and a magazine-worthy end result in terms of aesthetics. After over two years into the design process with a wonderful plan in hand, construction began. Contractors experienced in historic preservation were an important part of the project. Local artisans were chosen for their expertise in metal work for one-of-a-kind pieces designed for this kitchen – pot rack, base for the antique butcher block, freestanding shelves, and wall shelves. Floor tile was hand chipped for an aged effect. Old barn wood planks and beams were used to create the ceiling. Local furniture makers were selected for their abilities to hand plane and hand finish custom antique reproduction pieces that became the island and armoire pantry. An additional cabinetry company manufactured the transitional style perimeter cabinetry. Three different edge details grace the thick marble tops which had to be scribed carefully to the stone wall. Cable lighting and lamps made from old concrete pillars were incorporated. The restored stone wall serves as a magnificent backdrop for the eye- catching hood and 60” range. Extra dishwasher and refrigerator drawers, an extra-large fireclay apron sink along with many accessories enhance the functionality of this two cook kitchen. The fabulous style and fun-loving personalities of the clients shine through in this wonderful kitchen. If you don’t believe us, “swing” through sometime and see for yourself! Matt Villano Photography
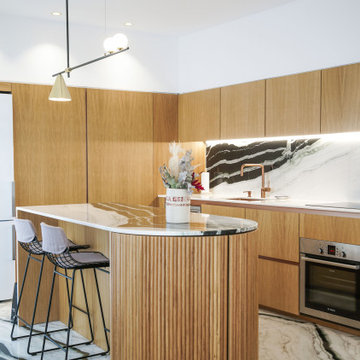
Cocina de estilo entre retro y moderno con isla curva en madera de roble y encimeras en mármol
Photo of a contemporary l-shaped open plan kitchen in Alicante-Costa Blanca with an undermount sink, flat-panel cabinets, medium wood cabinets, marble benchtops, white splashback, stone slab splashback, marble floors, with island and white benchtop.
Photo of a contemporary l-shaped open plan kitchen in Alicante-Costa Blanca with an undermount sink, flat-panel cabinets, medium wood cabinets, marble benchtops, white splashback, stone slab splashback, marble floors, with island and white benchtop.
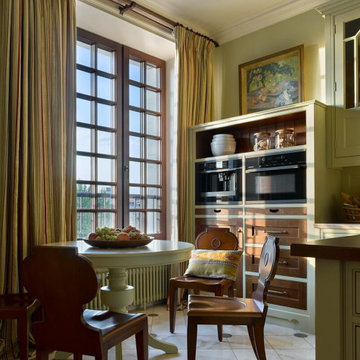
Английская кухня "LOXLEY" с кладовками, винной и продуктовой.
Photo of a large traditional eat-in kitchen in Moscow with marble benchtops, marble floors, with island, beige floor and black appliances.
Photo of a large traditional eat-in kitchen in Moscow with marble benchtops, marble floors, with island, beige floor and black appliances.

Project Number: M1175
Design/Manufacturer/Installer: Marquis Fine Cabinetry
Collection: Milano
Finishes: Cafe + Bianco Lucido
Features: Under Cabinet Lighting, Adjustable Legs/Soft Close (Standard), Toe-Kick LED Lighting, Floating Shelves, Pup Up Electrical Outlet
Cabinet/Drawer Extra Options: GOLA Handleless System, Trash Bay Pullout, Maple Cutlery Insert, Maple Utility Insert, Chrome Tray Sliders
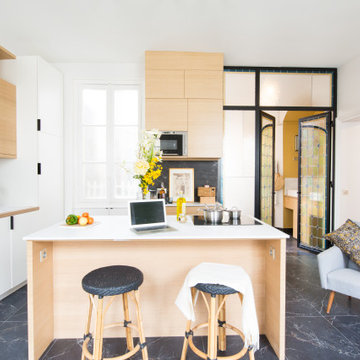
Large contemporary l-shaped kitchen in Paris with light wood cabinets, black splashback, marble splashback, marble floors, with island, black floor, white benchtop, a drop-in sink, flat-panel cabinets and panelled appliances.
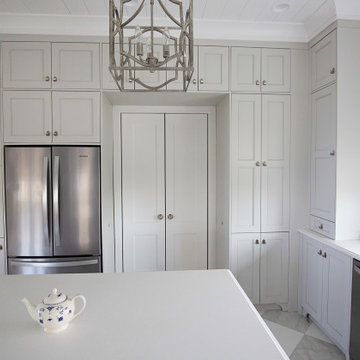
Project Number: MS01004
Design/Manufacturer/Installer: Marquis Fine Cabinetry
Collection: Classico
Finishes: Big Chill Gray
Features: Hardware Knobs, Under Cabinet Lighting, Adjustable Legs/Soft Close (Standard)
Cabinet/Drawer Extra Options: Dovetail Drawer Box, Trash Bay Pullout
Kitchen with Marble Floors and with Island Design Ideas
4