Kitchen
Refine by:
Budget
Sort by:Popular Today
61 - 80 of 8,495 photos
Item 1 of 3
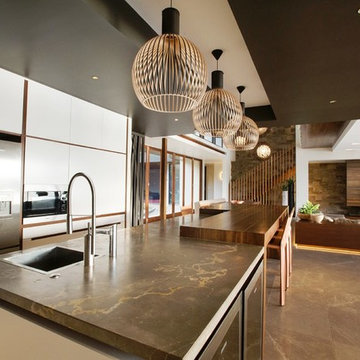
This island bench was crafted to become a social space linking the dining roon with the outdoor entertaining area. A natural timber bench is raised against the marble bench to elegantly separate the preparation from the casual eating. A double drinks fridge is located under the bench to service the adjacent outdoor dining. Contrasting ceiling spaces and voids help define the spaces and lighting solutions for this house.
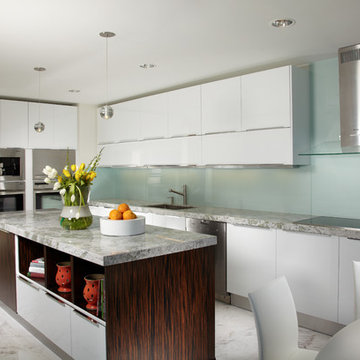
Miami modern Interior Design.
Miami Home Décor magazine Publishes one of our contemporary Projects in Miami Beach Bath Club and they said:
TAILOR MADE FOR A PERFECT FIT
SOFT COLORS AND A CAREFUL MIX OF STYLES TRANSFORM A NORTH MIAMI BEACH CONDOMINIUM INTO A CUSTOM RETREAT FOR ONE YOUNG FAMILY. ....
…..The couple gave Corredor free reign with the interior scheme.
And the designer responded with quiet restraint, infusing the home with a palette of pale greens, creams and beiges that echo the beachfront outside…. The use of texture on walls, furnishings and fabrics, along with unexpected accents of deep orange, add a cozy feel to the open layout. “I used splashes of orange because it’s a favorite color of mine and of my clients’,” she says. “It’s a hue that lends itself to warmth and energy — this house has a lot of warmth and energy, just like the owners.”
With a nod to the family’s South American heritage, a large, wood architectural element greets visitors
as soon as they step off the elevator.
The jigsaw design — pieces of cherry wood that fit together like a puzzle — is a work of art in itself. Visible from nearly every room, this central nucleus not only adds warmth and character, but also, acts as a divider between the formal living room and family room…..
Miami modern,
Contemporary Interior Designers,
Modern Interior Designers,
Coco Plum Interior Designers,
Sunny Isles Interior Designers,
Pinecrest Interior Designers,
J Design Group interiors,
South Florida designers,
Best Miami Designers,
Miami interiors,
Miami décor,
Miami Beach Designers,
Best Miami Interior Designers,
Miami Beach Interiors,
Luxurious Design in Miami,
Top designers,
Deco Miami,
Luxury interiors,
Miami Beach Luxury Interiors,
Miami Interior Design,
Miami Interior Design Firms,
Beach front,
Top Interior Designers,
top décor,
Top Miami Decorators,
Miami luxury condos,
modern interiors,
Modern,
Pent house design,
white interiors,
Top Miami Interior Decorators,
Top Miami Interior Designers,
Modern Designers in Miami.
Contact information:
J Design Group
305-444-4611
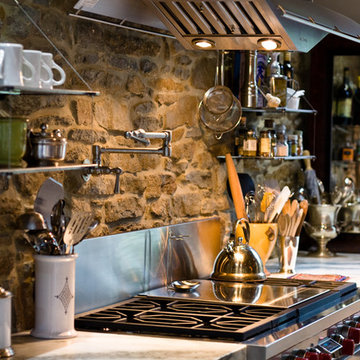
This project was a long labor of love. The clients adored this eclectic farm home from the moment they first opened the front door. They knew immediately as well that they would be making many careful changes to honor the integrity of its old architecture. The original part of the home is a log cabin built in the 1700’s. Several additions had been added over time. The dark, inefficient kitchen that was in place would not serve their lifestyle of entertaining and love of cooking well at all. Their wish list included large pro style appliances, lots of visible storage for collections of plates, silverware, and cookware, and a magazine-worthy end result in terms of aesthetics. After over two years into the design process with a wonderful plan in hand, construction began. Contractors experienced in historic preservation were an important part of the project. Local artisans were chosen for their expertise in metal work for one-of-a-kind pieces designed for this kitchen – pot rack, base for the antique butcher block, freestanding shelves, and wall shelves. Floor tile was hand chipped for an aged effect. Old barn wood planks and beams were used to create the ceiling. Local furniture makers were selected for their abilities to hand plane and hand finish custom antique reproduction pieces that became the island and armoire pantry. An additional cabinetry company manufactured the transitional style perimeter cabinetry. Three different edge details grace the thick marble tops which had to be scribed carefully to the stone wall. Cable lighting and lamps made from old concrete pillars were incorporated. The restored stone wall serves as a magnificent backdrop for the eye- catching hood and 60” range. Extra dishwasher and refrigerator drawers, an extra-large fireclay apron sink along with many accessories enhance the functionality of this two cook kitchen. The fabulous style and fun-loving personalities of the clients shine through in this wonderful kitchen. If you don’t believe us, “swing” through sometime and see for yourself! Matt Villano Photography
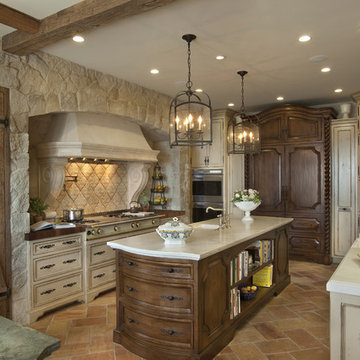
The Mediterranean-style kitchen features custom cabinets by Inplace studio, marble countertops and reclaimed French stone.
This is an example of a large mediterranean u-shaped separate kitchen in San Diego with panelled appliances, beige cabinets, an undermount sink, recessed-panel cabinets, marble benchtops, beige splashback, stone tile splashback, marble floors, with island and brown floor.
This is an example of a large mediterranean u-shaped separate kitchen in San Diego with panelled appliances, beige cabinets, an undermount sink, recessed-panel cabinets, marble benchtops, beige splashback, stone tile splashback, marble floors, with island and brown floor.

This was a total remodel! We took this home down to the studs and gave it a fresh look with creamy marble floors, light wood cabinets and custom pecky cypress wrapped beams and columns.
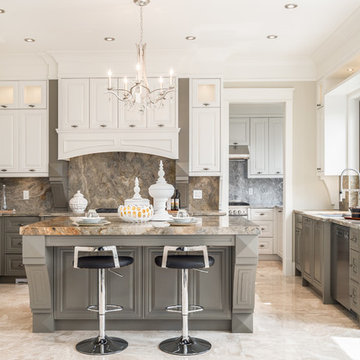
Design ideas for a mid-sized transitional u-shaped kitchen in Vancouver with raised-panel cabinets, white cabinets, marble benchtops, stone slab splashback, stainless steel appliances, marble floors, with island and beige floor.
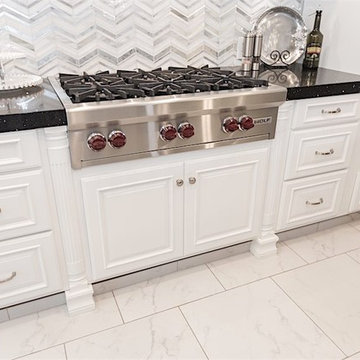
Photo of a large traditional single-wall eat-in kitchen in Other with a farmhouse sink, raised-panel cabinets, white cabinets, marble benchtops, multi-coloured splashback, mosaic tile splashback, stainless steel appliances, marble floors, with island and white floor.
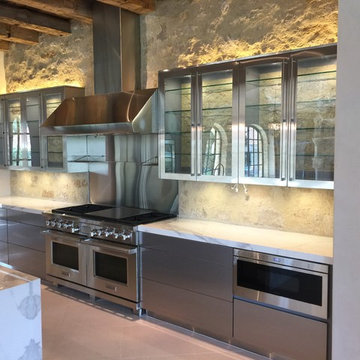
A clean modern kitchen designed for an eclectic home with Mediterranean flair. This home was built by Byer Builders within the Houston Oaks Country Club gated community in Hockley, TX. The cabinets feature new mechanical drawer slides that are a touch-to-open drawer with a soft-close feature by Blum.
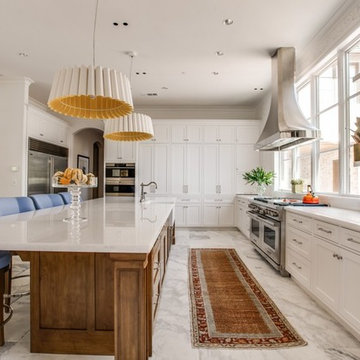
Inspiration for a large traditional galley kitchen in Dallas with a farmhouse sink, shaker cabinets, white cabinets, white splashback, mosaic tile splashback, stainless steel appliances, marble floors and with island.
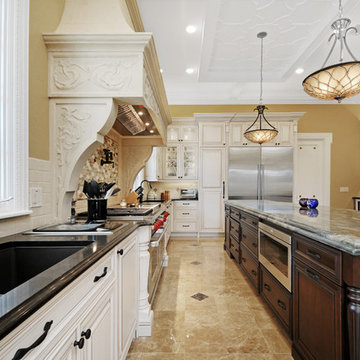
aofotos.com
This is an example of an expansive traditional u-shaped eat-in kitchen in Tampa with an undermount sink, raised-panel cabinets, white cabinets, quartz benchtops, white splashback, subway tile splashback, stainless steel appliances, marble floors, with island and beige floor.
This is an example of an expansive traditional u-shaped eat-in kitchen in Tampa with an undermount sink, raised-panel cabinets, white cabinets, quartz benchtops, white splashback, subway tile splashback, stainless steel appliances, marble floors, with island and beige floor.
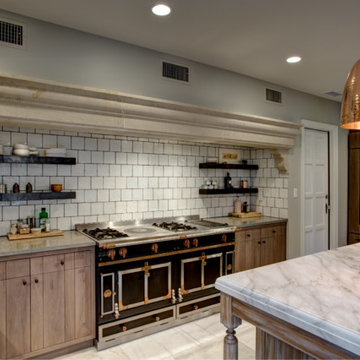
Paul Bonnichsen
This is an example of a large country u-shaped separate kitchen in Kansas City with flat-panel cabinets, distressed cabinets, marble benchtops, white splashback, subway tile splashback, stainless steel appliances, marble floors, with island and an undermount sink.
This is an example of a large country u-shaped separate kitchen in Kansas City with flat-panel cabinets, distressed cabinets, marble benchtops, white splashback, subway tile splashback, stainless steel appliances, marble floors, with island and an undermount sink.
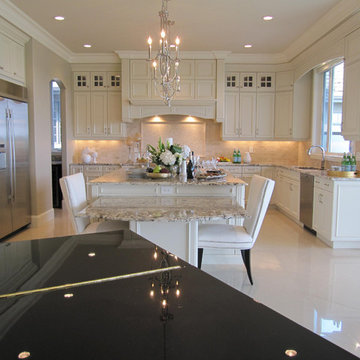
Looking over the grand piano into the kitchen area, this ogrgeous cream on cream kitchen is a show stopper, to the left is the butler pantry, then into the walk-in pantry.
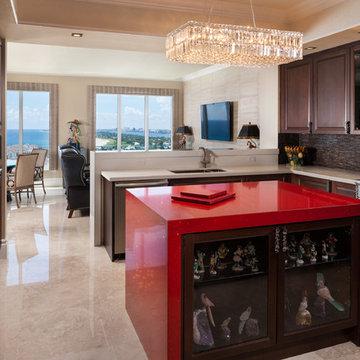
Scott B Smith
© Sargent Photography
Design ideas for a mid-sized contemporary u-shaped eat-in kitchen in Miami with raised-panel cabinets, dark wood cabinets, brown splashback, stainless steel appliances, an undermount sink, quartz benchtops, marble floors, with island, beige floor and red benchtop.
Design ideas for a mid-sized contemporary u-shaped eat-in kitchen in Miami with raised-panel cabinets, dark wood cabinets, brown splashback, stainless steel appliances, an undermount sink, quartz benchtops, marble floors, with island, beige floor and red benchtop.
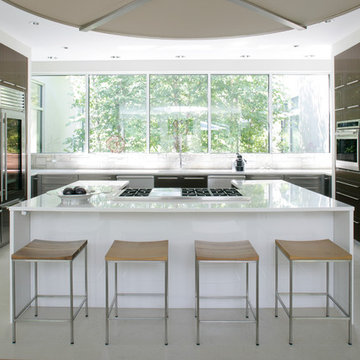
The kitchen and breakfast area are kept simple and modern, featuring glossy flat panel cabinets, modern appliances and finishes, as well as warm woods. The dining area was also given a modern feel, but we incorporated strong bursts of red-orange accents. The organic wooden table, modern dining chairs, and artisan lighting all come together to create an interesting and picturesque interior.
Project Location: The Hamptons. Project designed by interior design firm, Betty Wasserman Art & Interiors. From their Chelsea base, they serve clients in Manhattan and throughout New York City, as well as across the tri-state area and in The Hamptons.
For more about Betty Wasserman, click here: https://www.bettywasserman.com/
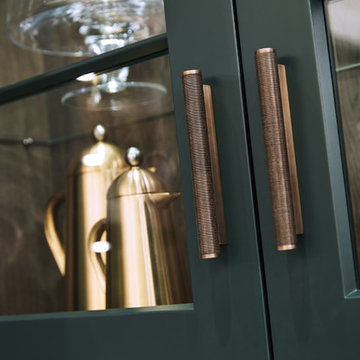
Modern, distinctive and understated, the latest addition to our Kavanagh collection is this impressive dark green kitchen painted in our stylish new colour, Avocado. There is a compulsive attention to detail in every element – and it doesn’t stop at the cabinetry. Each Kavanagh kitchen is bespoke to its environment with appliances, features and finishes made to meet the personal requirements of our client. From the size of the statement island to the integrated lighting in the open shelving, every function and feature is unique and individually specified.
The island is at the heart of your kitchen acting as a stylish and practical feature. Finished in our Avocado paint colour with a contrasting Silestone Snowy Ibiza worksurface, our Kavanagh island features a hob that is flush with the worktop, storage and sockets for your appliances and personal tech.
A handcrafted luxury pantry cupboard is a must for the organised chef. The Kavanagh pantry features a bespoke integrated spice rack inside the door to make finding kitchen essentials a breeze. It offers a range of intelligent internal shelving and storage solutions to suit your individual needs.
The layout of appliances is key to the success of any design. Wolf ovens are positioned at each side of this impressive island for a balanced look, while the large built-in Sub Zero fridge is ideally located next to the island for maximum functionality.
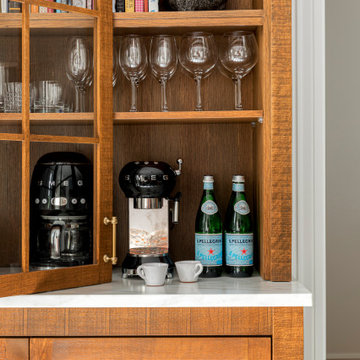
TEAM:
Architect: LDa Architecture & Interiors
Interior Design: LDa Architecture & Interiors
Builder: F.H. Perry
Photographer: Sean Litchfield
Inspiration for a mid-sized eclectic l-shaped separate kitchen in Boston with a farmhouse sink, recessed-panel cabinets, blue cabinets, marble benchtops, subway tile splashback, marble floors and with island.
Inspiration for a mid-sized eclectic l-shaped separate kitchen in Boston with a farmhouse sink, recessed-panel cabinets, blue cabinets, marble benchtops, subway tile splashback, marble floors and with island.

Design ideas for a mid-sized industrial galley separate kitchen in Moscow with an undermount sink, flat-panel cabinets, black cabinets, wood benchtops, black splashback, porcelain splashback, black appliances, marble floors, with island and brown benchtop.
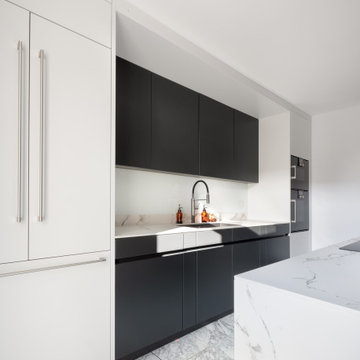
Inspiration for a mid-sized modern eat-in kitchen in Gloucestershire with flat-panel cabinets, grey cabinets, solid surface benchtops, black appliances, marble floors, with island and white benchtop.
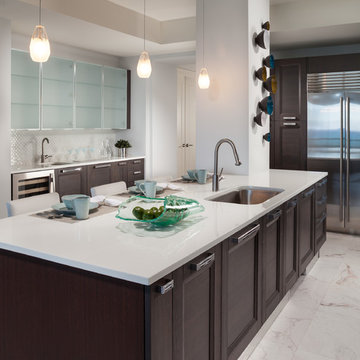
Sargent Photography
J/Howard Design Inc
Mid-sized contemporary l-shaped open plan kitchen in Miami with a single-bowl sink, recessed-panel cabinets, brown cabinets, glass benchtops, white splashback, mosaic tile splashback, stainless steel appliances, marble floors, with island, white floor and white benchtop.
Mid-sized contemporary l-shaped open plan kitchen in Miami with a single-bowl sink, recessed-panel cabinets, brown cabinets, glass benchtops, white splashback, mosaic tile splashback, stainless steel appliances, marble floors, with island, white floor and white benchtop.
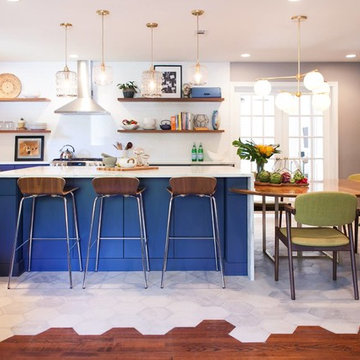
Inspiration for a large contemporary l-shaped eat-in kitchen in Charleston with a farmhouse sink, flat-panel cabinets, blue cabinets, with island, quartzite benchtops, white splashback, stainless steel appliances, marble floors and white floor.
4