All Cabinet Styles Kitchen with Marble Floors Design Ideas
Refine by:
Budget
Sort by:Popular Today
41 - 60 of 11,233 photos
Item 1 of 3
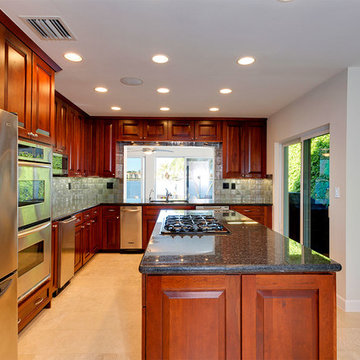
Kitchen
Photo of a mid-sized mediterranean l-shaped separate kitchen in Other with an undermount sink, raised-panel cabinets, medium wood cabinets, granite benchtops, multi-coloured splashback, porcelain splashback, stainless steel appliances, marble floors, with island, beige floor and black benchtop.
Photo of a mid-sized mediterranean l-shaped separate kitchen in Other with an undermount sink, raised-panel cabinets, medium wood cabinets, granite benchtops, multi-coloured splashback, porcelain splashback, stainless steel appliances, marble floors, with island, beige floor and black benchtop.
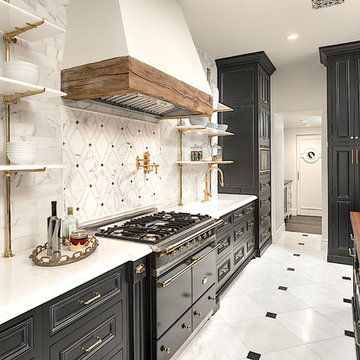
World Renowned Architecture Firm Fratantoni Design created this beautiful home! They design home plans for families all over the world in any size and style. They also have in-house Interior Designer Firm Fratantoni Interior Designers and world class Luxury Home Building Firm Fratantoni Luxury Estates! Hire one or all three companies to design and build and or remodel your home!
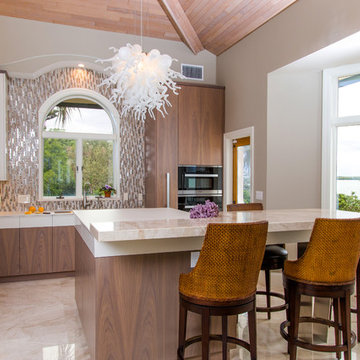
Veneer matched wood with white accent counter and top drawer
Mid-sized contemporary l-shaped kitchen in Tampa with an undermount sink, flat-panel cabinets, light wood cabinets, solid surface benchtops, brown splashback, glass tile splashback, black appliances, marble floors, with island and beige floor.
Mid-sized contemporary l-shaped kitchen in Tampa with an undermount sink, flat-panel cabinets, light wood cabinets, solid surface benchtops, brown splashback, glass tile splashback, black appliances, marble floors, with island and beige floor.
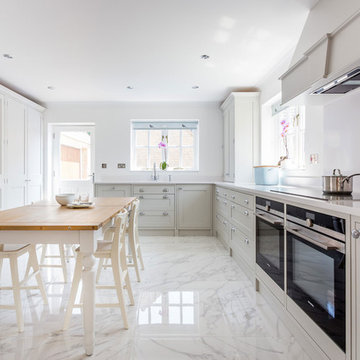
This off-white shaker style kitchen features two large larders, a unique end cabinet adjacent to the sink unit and a bespoke extractor fan house.
We utilised Armac Martin ironmongery for the cupboards and drawers including knobs, handles and butt hinges.
For the counter tops, we used 30mm Silestone in Blanco Zeus. To create a seamless finish, we also used this Silestone to craft a moulded sink and finished the result with a sleek Perrin and Rowe tap.
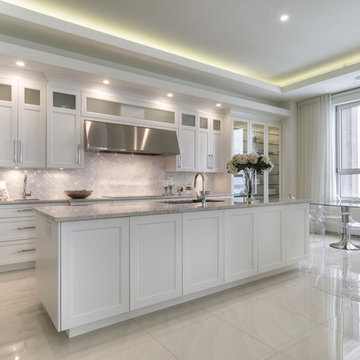
Photo of a mid-sized contemporary u-shaped open plan kitchen in Montreal with an undermount sink, shaker cabinets, white cabinets, marble benchtops, white splashback, stone tile splashback, stainless steel appliances, marble floors, with island and white floor.
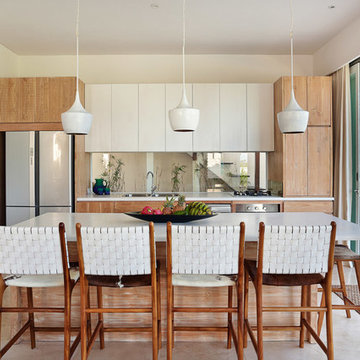
Tropical Galley style kitchen
Mid-sized contemporary single-wall eat-in kitchen with a double-bowl sink, quartz benchtops, stainless steel appliances, marble floors, with island, flat-panel cabinets, white cabinets and glass sheet splashback.
Mid-sized contemporary single-wall eat-in kitchen with a double-bowl sink, quartz benchtops, stainless steel appliances, marble floors, with island, flat-panel cabinets, white cabinets and glass sheet splashback.
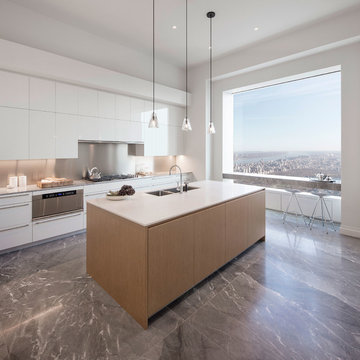
Photo of an expansive contemporary single-wall open plan kitchen in Florence with a double-bowl sink, flat-panel cabinets, white cabinets, metallic splashback, with island, stainless steel appliances and marble floors.
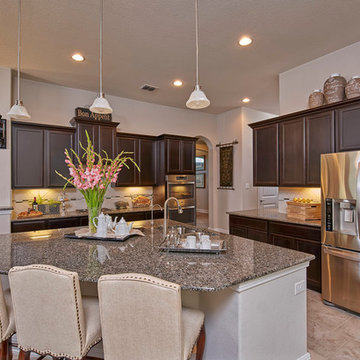
Large traditional l-shaped eat-in kitchen in San Diego with a double-bowl sink, shaker cabinets, brown cabinets, granite benchtops, beige splashback, cement tile splashback, stainless steel appliances, marble floors and with island.
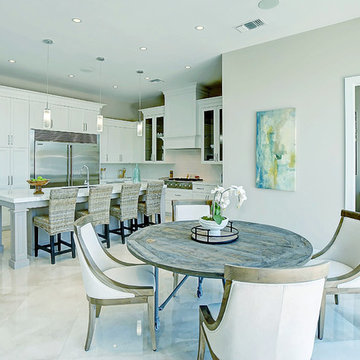
Design ideas for a mid-sized tropical l-shaped eat-in kitchen in Miami with an undermount sink, recessed-panel cabinets, white cabinets, quartz benchtops, white splashback, porcelain splashback, stainless steel appliances, marble floors, with island and beige floor.
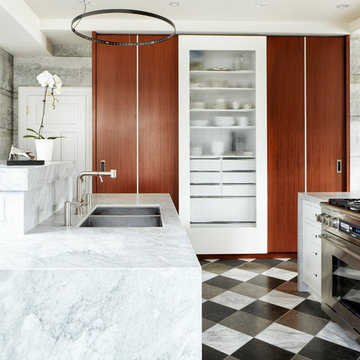
Virginia Macdonald
Design ideas for a large modern single-wall eat-in kitchen in Toronto with a double-bowl sink, flat-panel cabinets, blue cabinets, marble benchtops, stainless steel appliances, marble floors, multiple islands and multi-coloured floor.
Design ideas for a large modern single-wall eat-in kitchen in Toronto with a double-bowl sink, flat-panel cabinets, blue cabinets, marble benchtops, stainless steel appliances, marble floors, multiple islands and multi-coloured floor.
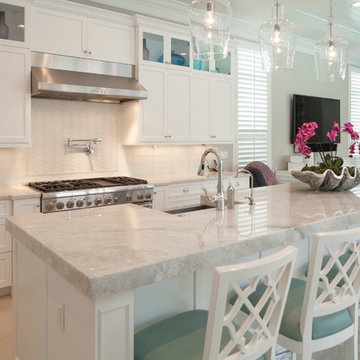
Coastal Kitchen by Understated Elegance
Large transitional l-shaped open plan kitchen in Miami with white splashback, with island, a farmhouse sink, shaker cabinets, white cabinets, marble benchtops, porcelain splashback, stainless steel appliances, marble floors and beige floor.
Large transitional l-shaped open plan kitchen in Miami with white splashback, with island, a farmhouse sink, shaker cabinets, white cabinets, marble benchtops, porcelain splashback, stainless steel appliances, marble floors and beige floor.
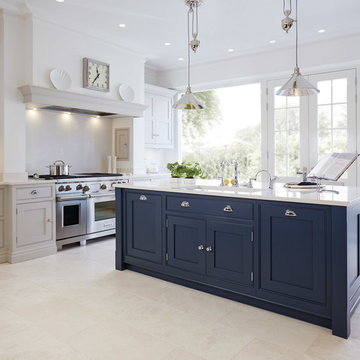
The island is truly the heart of any enviable kitchen and we’ll help you position it perfectly. In this blue painted kitchen, floor-to-ceiling windows invite both the garden inside and admiring glances from your guests. While stunning contemporary doors and beautiful finishing touches make everyone pull a seat up and take notice.
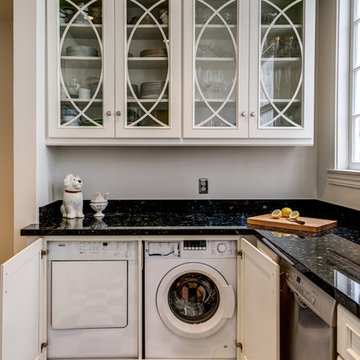
Treve Johnson Photography
Design ideas for a small traditional eat-in kitchen in San Francisco with raised-panel cabinets, white cabinets, granite benchtops, black splashback, stainless steel appliances, no island and marble floors.
Design ideas for a small traditional eat-in kitchen in San Francisco with raised-panel cabinets, white cabinets, granite benchtops, black splashback, stainless steel appliances, no island and marble floors.
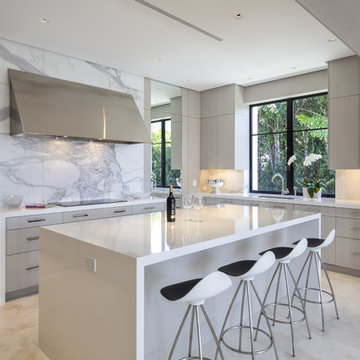
Ron Rosenzweig
This is an example of a mid-sized contemporary open plan kitchen in Miami with an undermount sink, flat-panel cabinets, light wood cabinets, laminate benchtops, white splashback, stone slab splashback, marble floors, with island and stainless steel appliances.
This is an example of a mid-sized contemporary open plan kitchen in Miami with an undermount sink, flat-panel cabinets, light wood cabinets, laminate benchtops, white splashback, stone slab splashback, marble floors, with island and stainless steel appliances.
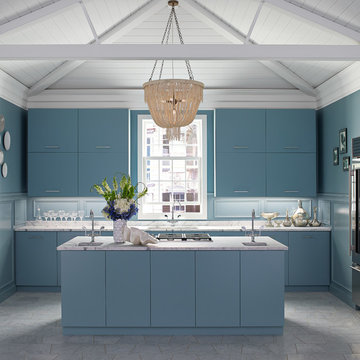
Experience some Southern Charm – the first in a series of kitchens designed exclusively by Kohler and Benjamin Moore.
If you love these colors, here’s more to inspire you.
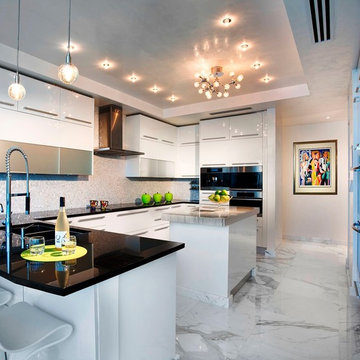
Luxurious high-rise living in Miami
Interior Design: Renata Pfuner
This is an example of a large contemporary l-shaped open plan kitchen in Miami with flat-panel cabinets, white cabinets, a double-bowl sink, metallic splashback, glass tile splashback, stainless steel appliances, marble floors, with island and grey floor.
This is an example of a large contemporary l-shaped open plan kitchen in Miami with flat-panel cabinets, white cabinets, a double-bowl sink, metallic splashback, glass tile splashback, stainless steel appliances, marble floors, with island and grey floor.
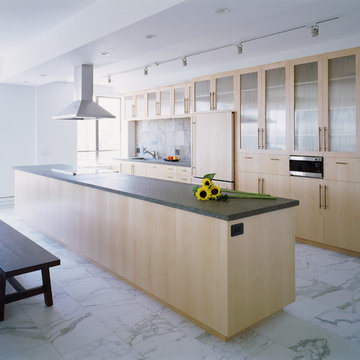
This project is about memory and transformation. The clients' upbringing in India and memories of the cool white Calacatta Oro floors of her grandfather's house 1960s highrise unit into an open plan that is both informal and luxurious. Marble and finely grained quartersawn maple create a simple aesthetic that runs in variations throughtout all of the rooms of this complete interior re-build. The use of waterjet cut, hand inlaid onyx lotus flowers creates an evocative entry.

The Palladiana flooring, with its patchwork of uniquely crafted marble offcuts, honours the mansion's many past incarnations while grounding its latest addition as a destination to pause and linger.

Design ideas for a scandinavian l-shaped kitchen in Paris with a drop-in sink, flat-panel cabinets, wood benchtops, grey splashback, black appliances, with island, marble splashback and marble floors.

Experience the epitome of luxury with this stunning home design. Featuring floor to ceiling windows, the space is flooded with natural light, creating a warm and inviting atmosphere.
Cook in style with the modern wooden kitchen, complete with a high-end gold-colored island. Perfect for entertaining guests, this space is sure to impress.
The stunning staircase is a true masterpiece, blending seamlessly with the rest of the home's design elements. With a combination of warm gold and wooden elements, it's both functional and beautiful.
Cozy up in front of the modern fireplace, surrounded by the beauty of this home's design. The use of glass throughout the space creates a seamless transition from room to room.
The stunning floor plan of this home is the result of thoughtful planning and expert design. The natural stone flooring adds an extra touch of luxury, while the abundance of glass creates an open and airy feel. Whether you're entertaining guests or simply relaxing at home, this is the ultimate space for luxury living.
All Cabinet Styles Kitchen with Marble Floors Design Ideas
3