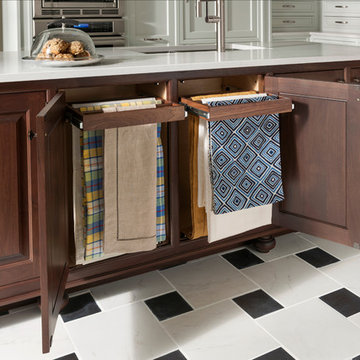Kitchen with Marble Floors Design Ideas
Refine by:
Budget
Sort by:Popular Today
61 - 80 of 2,315 photos
Item 1 of 3

Inspiration for an expansive contemporary u-shaped open plan kitchen in Other with an integrated sink, flat-panel cabinets, grey cabinets, granite benchtops, stainless steel appliances, marble floors, with island, white floor, beige benchtop and recessed.
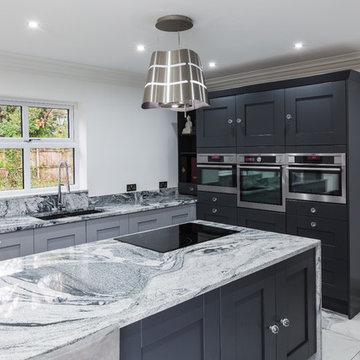
Main Island piece has book matched waterfall end panels, with mitered edges. Island has one inset hob cut out.
Design ideas for an expansive modern eat-in kitchen in Other with a double-bowl sink, black cabinets, granite benchtops, multi-coloured splashback, stone tile splashback, black appliances, marble floors, with island, multi-coloured floor and multi-coloured benchtop.
Design ideas for an expansive modern eat-in kitchen in Other with a double-bowl sink, black cabinets, granite benchtops, multi-coloured splashback, stone tile splashback, black appliances, marble floors, with island, multi-coloured floor and multi-coloured benchtop.
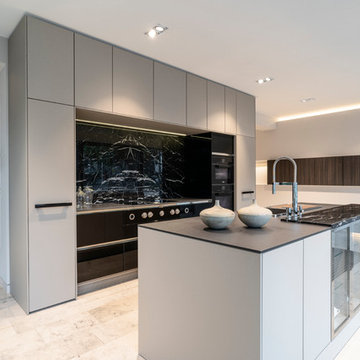
Photo of a large contemporary galley open plan kitchen in Cologne with a drop-in sink, flat-panel cabinets, grey cabinets, solid surface benchtops, grey splashback, black appliances, marble floors, with island, beige floor and black benchtop.
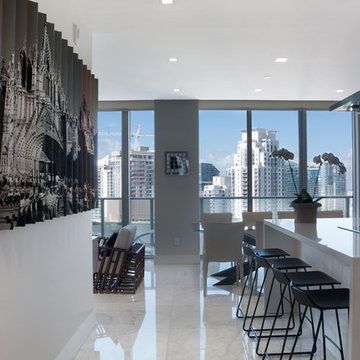
Photo of a mid-sized modern l-shaped eat-in kitchen in Miami with an undermount sink, glass-front cabinets, grey cabinets, quartzite benchtops, white splashback, slate splashback, stainless steel appliances, marble floors, with island and white floor.
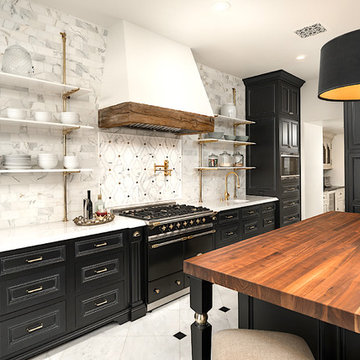
World Renowned Architecture Firm Fratantoni Design created this beautiful home! They design home plans for families all over the world in any size and style. They also have in-house Interior Designer Firm Fratantoni Interior Designers and world class Luxury Home Building Firm Fratantoni Luxury Estates! Hire one or all three companies to design and build and or remodel your home!
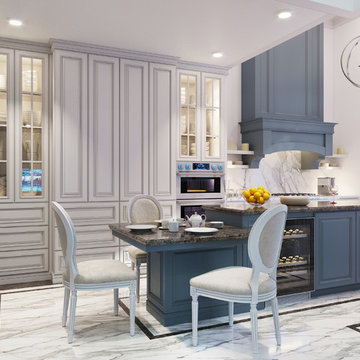
Kitchen with island with accent blue finish.
Inspiration for a large traditional galley eat-in kitchen in Los Angeles with a drop-in sink, raised-panel cabinets, light wood cabinets, quartzite benchtops, white splashback, stone slab splashback, stainless steel appliances, marble floors, with island and white floor.
Inspiration for a large traditional galley eat-in kitchen in Los Angeles with a drop-in sink, raised-panel cabinets, light wood cabinets, quartzite benchtops, white splashback, stone slab splashback, stainless steel appliances, marble floors, with island and white floor.
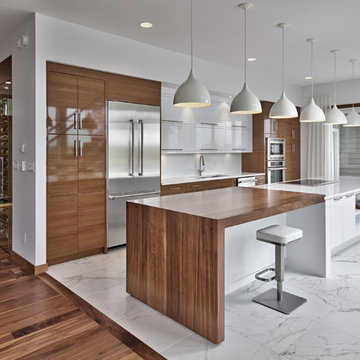
Daniel Wexler
Photo of a large contemporary galley open plan kitchen in Other with flat-panel cabinets, dark wood cabinets, wood benchtops, white splashback, glass sheet splashback, stainless steel appliances, marble floors, with island, an undermount sink and white floor.
Photo of a large contemporary galley open plan kitchen in Other with flat-panel cabinets, dark wood cabinets, wood benchtops, white splashback, glass sheet splashback, stainless steel appliances, marble floors, with island, an undermount sink and white floor.
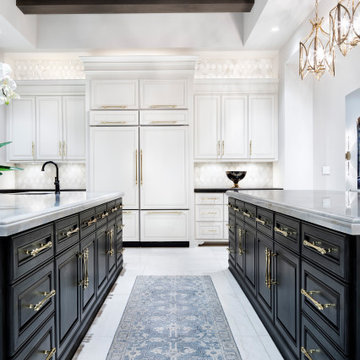
Expansive transitional u-shaped open plan kitchen in Austin with an undermount sink, raised-panel cabinets, black cabinets, quartz benchtops, grey splashback, mosaic tile splashback, panelled appliances, marble floors, multiple islands, white floor, white benchtop and exposed beam.
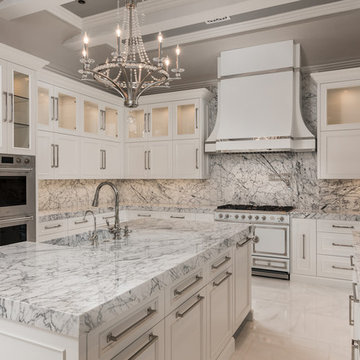
Luxury kitchen with white kitchen cabinets, marble countertops, marble backsplash, and marble flooring.
Inspiration for an expansive mediterranean u-shaped separate kitchen in Phoenix with a farmhouse sink, recessed-panel cabinets, white cabinets, marble benchtops, multi-coloured splashback, marble splashback, stainless steel appliances, marble floors, multiple islands, multi-coloured floor, multi-coloured benchtop and coffered.
Inspiration for an expansive mediterranean u-shaped separate kitchen in Phoenix with a farmhouse sink, recessed-panel cabinets, white cabinets, marble benchtops, multi-coloured splashback, marble splashback, stainless steel appliances, marble floors, multiple islands, multi-coloured floor, multi-coloured benchtop and coffered.
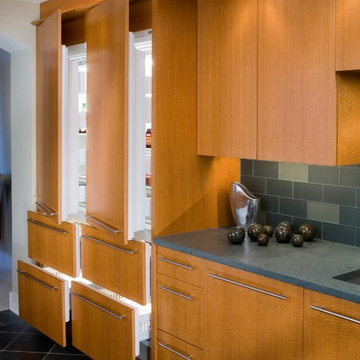
Craig Thompson Photography
Inspiration for a large contemporary l-shaped eat-in kitchen in Other with an undermount sink, flat-panel cabinets, light wood cabinets, blue splashback, stainless steel appliances, marble floors, with island, subway tile splashback and black floor.
Inspiration for a large contemporary l-shaped eat-in kitchen in Other with an undermount sink, flat-panel cabinets, light wood cabinets, blue splashback, stainless steel appliances, marble floors, with island, subway tile splashback and black floor.
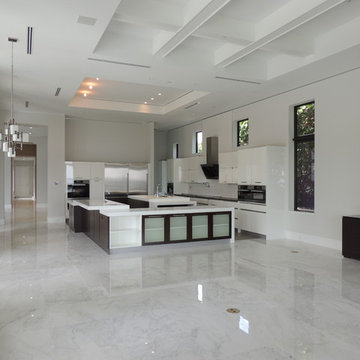
This contemporary kitchen with a double island layout features white quartzite countertops, dark walnut flush cabinets, wolf appliances, chrome wall-mounted pot filler near the stove, multiple coffered ceiling with recessed lighting, ceramic wave wall tiles, Korus Italian windows and sliding glass doors, white enamel upper cabinets and double 48 inch subzero refrigerators. Construction by Robelen Hanna Homes.
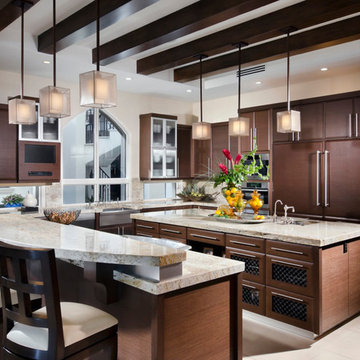
Stained wood beams in coffer, two islands, outstanding pillowed faced cabinets, sink overlooking coy pond
This is an example of an expansive mediterranean u-shaped separate kitchen in Miami with an undermount sink, dark wood cabinets, marble benchtops, beige splashback, stone slab splashback, panelled appliances, marble floors and multiple islands.
This is an example of an expansive mediterranean u-shaped separate kitchen in Miami with an undermount sink, dark wood cabinets, marble benchtops, beige splashback, stone slab splashback, panelled appliances, marble floors and multiple islands.

Classic, timeless, and ideally positioned on a picturesque street in the 4100 block, discover this dream home by Jessica Koltun Home. The blend of traditional architecture and contemporary finishes evokes warmth while understated elegance remains constant throughout this Midway Hollow masterpiece. Countless custom features and finishes include museum-quality walls, white oak beams, reeded cabinetry, stately millwork, and white oak wood floors with custom herringbone patterns. First-floor amenities include a barrel vault, a dedicated study, a formal and casual dining room, and a private primary suite adorned in Carrara marble that has direct access to the laundry room. The second features four bedrooms, three bathrooms, and an oversized game room that could also be used as a sixth bedroom. This is your opportunity to own a designer dream home.
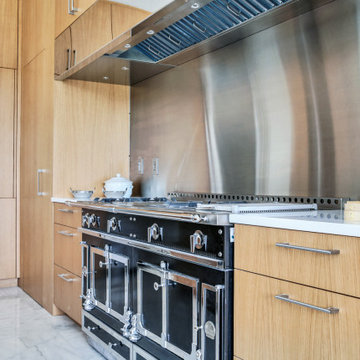
Custom, rift white oak, slab door cabinets. All cabinets were book matched, hand selected and built in-house by Castor Cabinets.
Contractor: Robert Holsopple Construction
Counter Tops by West Central Granite
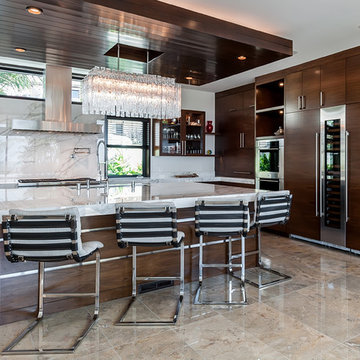
Kim Pritchard Photography
Expansive contemporary l-shaped kitchen in Los Angeles with an undermount sink, flat-panel cabinets, dark wood cabinets, marble benchtops, white splashback, marble splashback, marble floors, with island, beige floor and panelled appliances.
Expansive contemporary l-shaped kitchen in Los Angeles with an undermount sink, flat-panel cabinets, dark wood cabinets, marble benchtops, white splashback, marble splashback, marble floors, with island, beige floor and panelled appliances.
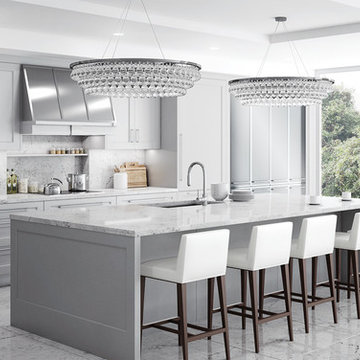
This was a complete remodel of an old kitchen with 4 walls in a Fort Lauderdale condo by Meredith Marlow Interiors. We removed walls and soffits to raise the ceilings and open up the space to the living room.
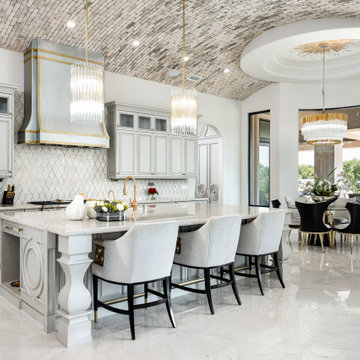
We love this kitchen's curved brick ceiling, the pendant lighting, the dining area, and the marble floors.
Expansive modern galley eat-in kitchen in Phoenix with a farmhouse sink, recessed-panel cabinets, white cabinets, marble benchtops, white splashback, stone tile splashback, black appliances, marble floors, with island, white floor and white benchtop.
Expansive modern galley eat-in kitchen in Phoenix with a farmhouse sink, recessed-panel cabinets, white cabinets, marble benchtops, white splashback, stone tile splashback, black appliances, marble floors, with island, white floor and white benchtop.

A dream home in every aspect, we resurfaced the pool and patio and focused on the indoor/outdoor living that makes Palm Beach luxury homes so desirable. This gorgeous 6000-square-foot waterfront estate features innovative design and luxurious details that blend seamlessly alongside comfort, warmth, and a lot of whimsy.
Our clients wanted a home that catered to their gregarious lifestyle which inspired us to make some nontraditional choices.
Opening a wall allowed us to install an eye-catching 360-degree bar that serves as a focal point within the open concept, delivering on the clients' desire for a home designed for fun and relaxation.
The wine cellar in the entryway is as much a bold design statement as it is a high-end lifestyle feature. It now lives where an expected coat closet once resided! Next, we eliminated the dining room entirely, turning it into a pool room while still providing plenty of seating throughout the expansive first floor.
Our clients’ lively personality is shown in many of the details of this complete transformation, inside and out.

The original space was a long, narrow room, with a tv and sofa on one end, and a dining table on the other. Both zones felt completely disjointed and at loggerheads with one another. Attached to the space, through glazed double doors, was a small kitchen area, illuminated in borrowed light from the conservatory and an uninspiring roof light in a connecting space.
But our designers knew exactly what to do with this home that had so much untapped potential. Starting by moving the kitchen into the generously sized orangery space, with informal seating around a breakfast bar. Creating a bright, welcoming, and social environment to prepare family meals and relax together in close proximity. In the warmer months the French doors, positioned within this kitchen zone, open out to a comfortable outdoor living space where the family can enjoy a chilled glass of wine and a BBQ on a cool summers evening.
Kitchen with Marble Floors Design Ideas
4
