Kitchen with Marble Splashback and Concrete Floors Design Ideas
Refine by:
Budget
Sort by:Popular Today
141 - 160 of 883 photos
Item 1 of 3
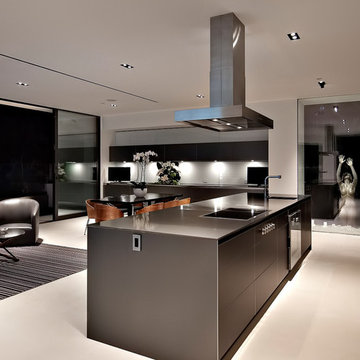
The kitchen adjacent to the glass enclosed LUMA Wine Cellar.
Photo of a mid-sized contemporary eat-in kitchen in Los Angeles with an integrated sink, flat-panel cabinets, brown cabinets, onyx benchtops, white splashback, marble splashback, stainless steel appliances, concrete floors, with island, white floor and black benchtop.
Photo of a mid-sized contemporary eat-in kitchen in Los Angeles with an integrated sink, flat-panel cabinets, brown cabinets, onyx benchtops, white splashback, marble splashback, stainless steel appliances, concrete floors, with island, white floor and black benchtop.
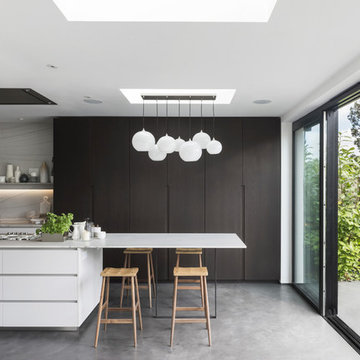
Expansive contemporary eat-in kitchen in London with an undermount sink, flat-panel cabinets, dark wood cabinets, marble benchtops, white splashback, marble splashback, panelled appliances, concrete floors, with island and grey floor.
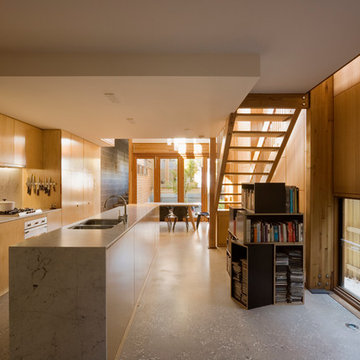
Sonia Mangiapane
Photo of a small contemporary galley open plan kitchen in Melbourne with an undermount sink, flat-panel cabinets, light wood cabinets, marble benchtops, grey splashback, marble splashback, stainless steel appliances, concrete floors, with island and grey floor.
Photo of a small contemporary galley open plan kitchen in Melbourne with an undermount sink, flat-panel cabinets, light wood cabinets, marble benchtops, grey splashback, marble splashback, stainless steel appliances, concrete floors, with island and grey floor.
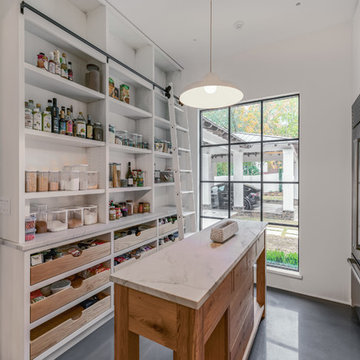
Inspiration for a kitchen pantry in Other with an undermount sink, flat-panel cabinets, white cabinets, marble benchtops, grey splashback, marble splashback, stainless steel appliances, concrete floors, with island, grey floor and grey benchtop.
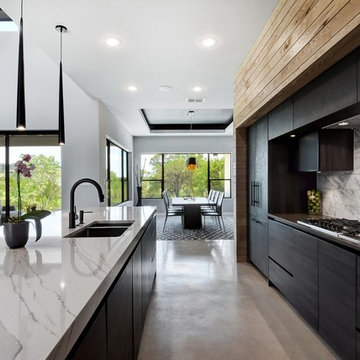
Model Home 2018
Twist tours photography
Inspiration for a mid-sized contemporary l-shaped kitchen in Austin with an undermount sink, flat-panel cabinets, grey cabinets, quartz benchtops, white splashback, marble splashback, panelled appliances, concrete floors, with island, grey floor and white benchtop.
Inspiration for a mid-sized contemporary l-shaped kitchen in Austin with an undermount sink, flat-panel cabinets, grey cabinets, quartz benchtops, white splashback, marble splashback, panelled appliances, concrete floors, with island, grey floor and white benchtop.
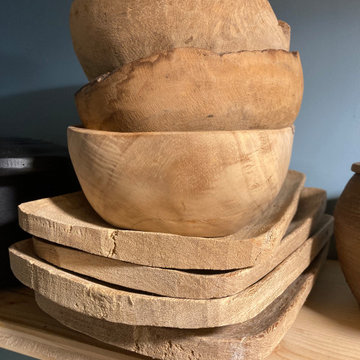
Un petit après-avant des pièces de vie du projet LL : Une maison de l’après-guerre très sombre avec des tas de rajouts et de surélévations, du carrelage et des peintures atroces, une cheminée excessivement rustique, de toutes petites pièces d’office, des fenêtres minuscules, la plupart à barreaux…
Les travaux ont ici consisté à créer une grande cuisine ouverte à la place du débarras et de la cuisinette existants, ouvrir de grandes baies vitrées accordéon dans le salon et la cuisine qui permettent de vivre dedans dehors en été, recouvrir le carrelage de béton ciré et concevoir une cuisine et une bibliothèque (@alexandrereignier ) en bois clair et naturel.
Pour éclairer encore davantage : des teintes bleu lin et rose ancien de chez @liberon_officiel et beaucoup, beaucoup de lumières indirectes (Je suis une dingue de lampes ? !).
Pour des chambres cosy : du bois clair, des matériaux naturels et des murs foncés (ici off black de @farrowandballfr).
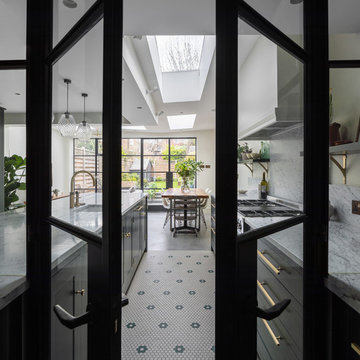
Peter Landers
This is an example of a mid-sized contemporary u-shaped eat-in kitchen in London with an integrated sink, shaker cabinets, green cabinets, marble benchtops, white splashback, marble splashback, stainless steel appliances, concrete floors, with island, grey floor and white benchtop.
This is an example of a mid-sized contemporary u-shaped eat-in kitchen in London with an integrated sink, shaker cabinets, green cabinets, marble benchtops, white splashback, marble splashback, stainless steel appliances, concrete floors, with island, grey floor and white benchtop.
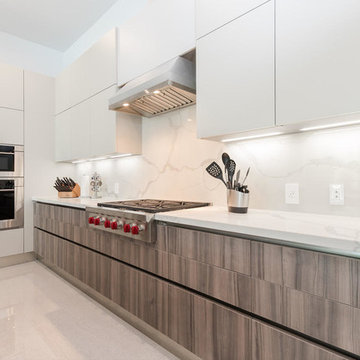
Photo of a large modern l-shaped eat-in kitchen in Miami with an undermount sink, flat-panel cabinets, white cabinets, marble benchtops, white splashback, marble splashback, stainless steel appliances, concrete floors, with island, grey floor and white benchtop.
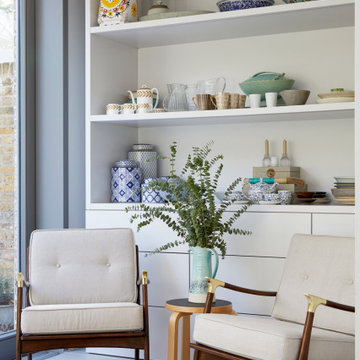
The dining area is designed for both elegance and functionality. The marble-topped table and vintage chairs offer a classic touch, while the bespoke shelving displays exquisite crockery. The nook is intentionally positioned to enjoy views of the garden, blending indoor luxury with outdoor serenity.
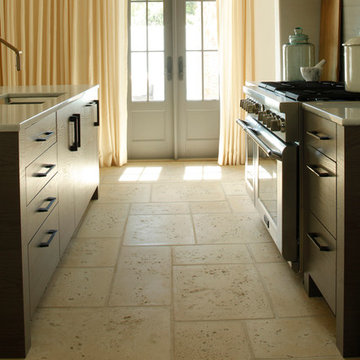
Rosemary Beach. Flooring by Peacock Pavers
This is an example of a small transitional single-wall separate kitchen in Miami with concrete floors, an undermount sink, flat-panel cabinets, medium wood cabinets, quartz benchtops, multi-coloured splashback, marble splashback, panelled appliances and no island.
This is an example of a small transitional single-wall separate kitchen in Miami with concrete floors, an undermount sink, flat-panel cabinets, medium wood cabinets, quartz benchtops, multi-coloured splashback, marble splashback, panelled appliances and no island.
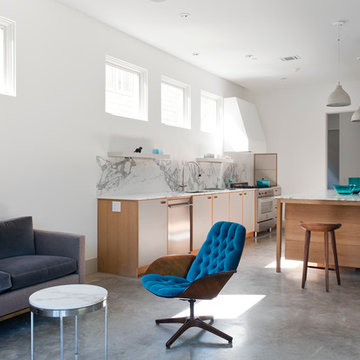
Mid-sized contemporary galley open plan kitchen in Houston with an undermount sink, flat-panel cabinets, white cabinets, multi-coloured splashback, stainless steel appliances, concrete floors, with island, marble benchtops and marble splashback.
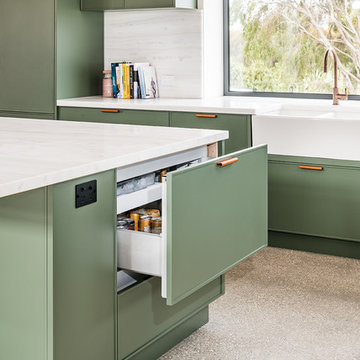
This project was part of Channel Nine's 2019 TV program 'Love Shack' where LTKI collaborated with homeowners and renovation specialists Deanne & Darren Jolly. The 'Love Shack' is situated in the beautiful coastal town of Fingal on Victoria's Mornington Peninsula. Dea & Darren transformed a small and dated 3 bedroom 'shack' into a stunning family home with a significant extension and redesign of the whole property. Let's Talk Kitchens & Interiors' Managing Director Rex Hirst was engaged to design and build all of the cabinetry for the project including kitchen, scullery, mudroom, laundry, bathroom vanities, entertainment units, master walk-in-robe and wardrobes. We think the combination of Dea's honed eye for colour and style and Rex's skills in spatial planning and Interior Design have culminated in a truly spectacular family home. Designer: Rex Hirst Photography By: Tim Turner
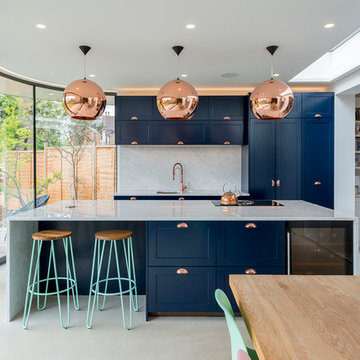
This is an example of a mid-sized contemporary galley open plan kitchen in London with a drop-in sink, shaker cabinets, blue cabinets, marble benchtops, marble splashback, black appliances, concrete floors, with island, grey floor and grey splashback.
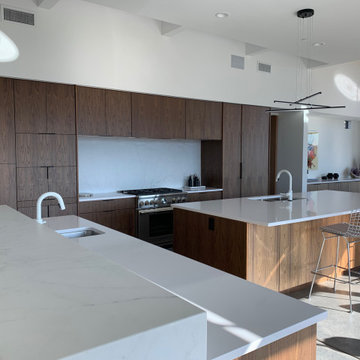
Open concept kitchen with large 2 large islands. Custom cabinets and paneled appliances. Hidden appliance garage. Matte white brizio no touch faucets.
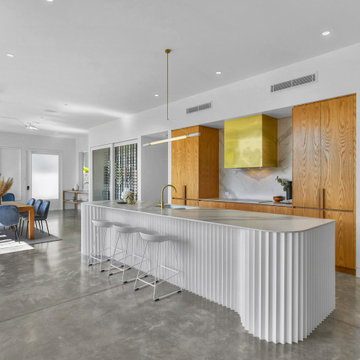
Photo of a contemporary kitchen in Brisbane with light wood cabinets, marble benchtops, marble splashback, concrete floors, a peninsula and grey floor.
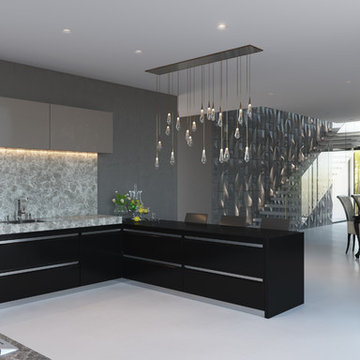
Photo of a large contemporary u-shaped open plan kitchen in Brisbane with flat-panel cabinets, black cabinets, concrete floors, a peninsula, a drop-in sink, onyx benchtops, grey splashback, marble splashback, stainless steel appliances, white floor and black benchtop.
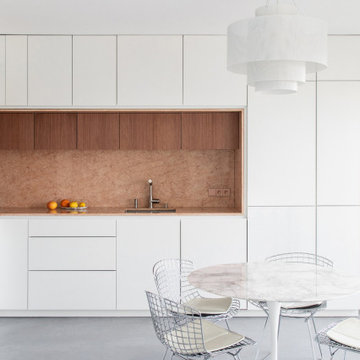
Design ideas for a large contemporary l-shaped eat-in kitchen in Paris with an integrated sink, beaded inset cabinets, white cabinets, marble benchtops, pink splashback, marble splashback, panelled appliances, concrete floors, grey floor and pink benchtop.
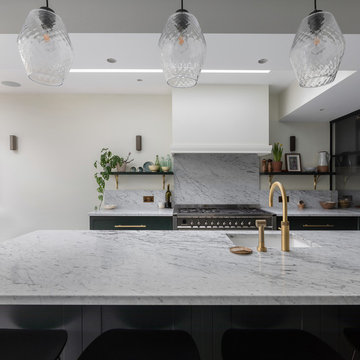
Peter Landers
Mid-sized contemporary u-shaped eat-in kitchen in London with an integrated sink, shaker cabinets, green cabinets, marble benchtops, white splashback, marble splashback, stainless steel appliances, concrete floors, with island, grey floor and white benchtop.
Mid-sized contemporary u-shaped eat-in kitchen in London with an integrated sink, shaker cabinets, green cabinets, marble benchtops, white splashback, marble splashback, stainless steel appliances, concrete floors, with island, grey floor and white benchtop.
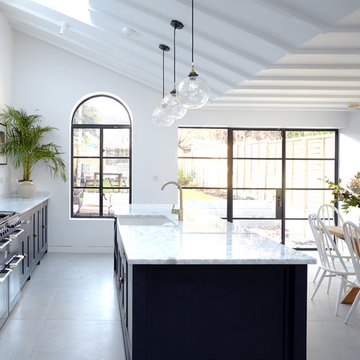
James Champion
Inspiration for a mid-sized contemporary single-wall eat-in kitchen in London with a farmhouse sink, shaker cabinets, blue cabinets, marble benchtops, white splashback, marble splashback, panelled appliances, concrete floors, with island, grey floor and white benchtop.
Inspiration for a mid-sized contemporary single-wall eat-in kitchen in London with a farmhouse sink, shaker cabinets, blue cabinets, marble benchtops, white splashback, marble splashback, panelled appliances, concrete floors, with island, grey floor and white benchtop.
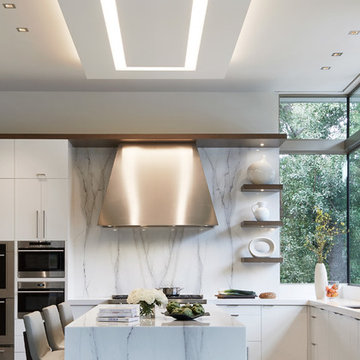
Thibault Cartier
Design ideas for a large contemporary l-shaped kitchen in San Francisco with a single-bowl sink, flat-panel cabinets, marble benchtops, white splashback, marble splashback, stainless steel appliances, concrete floors, with island, grey floor and white benchtop.
Design ideas for a large contemporary l-shaped kitchen in San Francisco with a single-bowl sink, flat-panel cabinets, marble benchtops, white splashback, marble splashback, stainless steel appliances, concrete floors, with island, grey floor and white benchtop.
Kitchen with Marble Splashback and Concrete Floors Design Ideas
8