Kitchen with Marble Splashback and Dark Hardwood Floors Design Ideas
Refine by:
Budget
Sort by:Popular Today
161 - 180 of 8,375 photos
Item 1 of 3
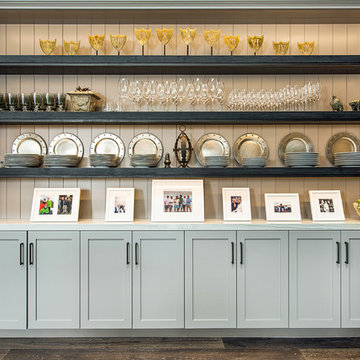
Design ideas for a large country single-wall open plan kitchen in San Francisco with a farmhouse sink, shaker cabinets, white cabinets, marble benchtops, white splashback, marble splashback, stainless steel appliances, dark hardwood floors, with island and brown floor.
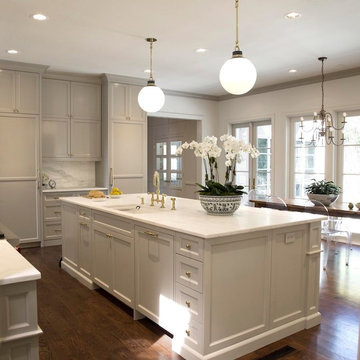
Remodeled kitchen in San Antonio's Olmos Park, painted by Paper Moon Painting. Cabinets in Sherwin Williams' "Amazing Grey", walls and ceiling in SW "Pearly White".
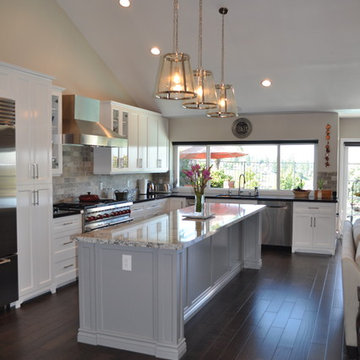
Photo of a large transitional l-shaped separate kitchen in Orange County with an undermount sink, shaker cabinets, white cabinets, granite benchtops, grey splashback, marble splashback, stainless steel appliances, dark hardwood floors, with island and brown floor.
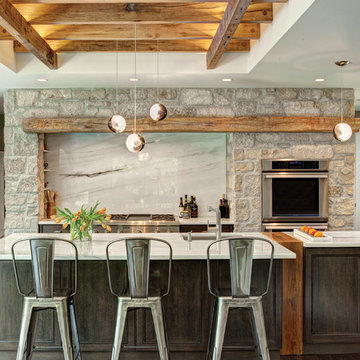
This rustic-style home brings the soul of the cabin to the modern age. Natural elements of different kinds integrate seamlessly, the marble wall against the natural wood beam looks especially well done.
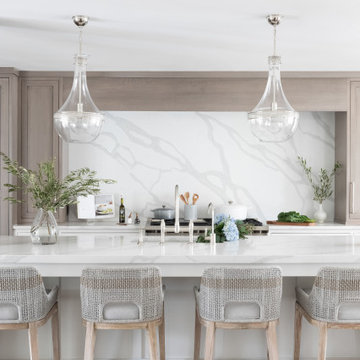
Photo of a large transitional l-shaped separate kitchen in New York with a farmhouse sink, shaker cabinets, light wood cabinets, quartz benchtops, white splashback, marble splashback, panelled appliances, dark hardwood floors, with island, brown floor and white benchtop.
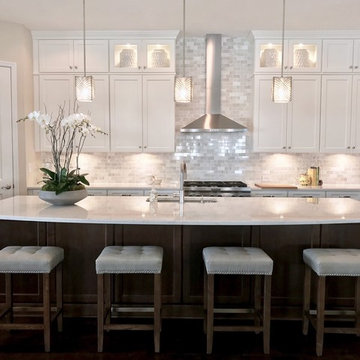
Large transitional l-shaped kitchen in Tampa with a triple-bowl sink, recessed-panel cabinets, white cabinets, quartz benchtops, white splashback, marble splashback, stainless steel appliances, dark hardwood floors, with island, brown floor and white benchtop.
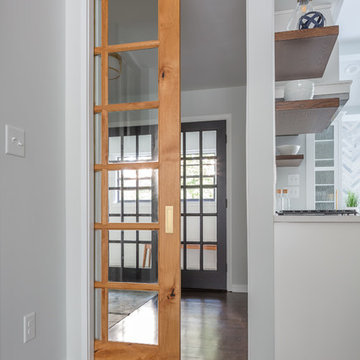
Love how this kitchen renovation creates an open feel for our clients to their dining room and office and a better transition to back yard!
This is an example of a large transitional u-shaped eat-in kitchen in Raleigh with an undermount sink, shaker cabinets, white cabinets, quartzite benchtops, grey splashback, marble splashback, stainless steel appliances, dark hardwood floors, with island, brown floor and white benchtop.
This is an example of a large transitional u-shaped eat-in kitchen in Raleigh with an undermount sink, shaker cabinets, white cabinets, quartzite benchtops, grey splashback, marble splashback, stainless steel appliances, dark hardwood floors, with island, brown floor and white benchtop.
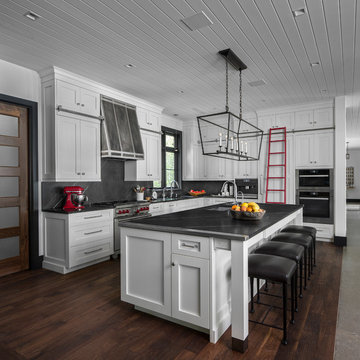
Tucked away in the backwoods of Torch Lake, this home marries “rustic” with the sleek elegance of modern. The combination of wood, stone and metal textures embrace the charm of a classic farmhouse. Although this is not your average farmhouse. The home is outfitted with a high performing system that seamlessly works with the design and architecture.
The tall ceilings and windows allow ample natural light into the main room. Spire Integrated Systems installed Lutron QS Wireless motorized shades paired with Hartmann & Forbes windowcovers to offer privacy and block harsh light. The custom 18′ windowcover’s woven natural fabric complements the organic esthetics of the room. The shades are artfully concealed in the millwork when not in use.
Spire installed B&W in-ceiling speakers and Sonance invisible in-wall speakers to deliver ambient music that emanates throughout the space with no visual footprint. Spire also installed a Sonance Landscape Audio System so the homeowner can enjoy music outside.
Each system is easily controlled using Savant. Spire personalized the settings to the homeowner’s preference making controlling the home efficient and convenient.
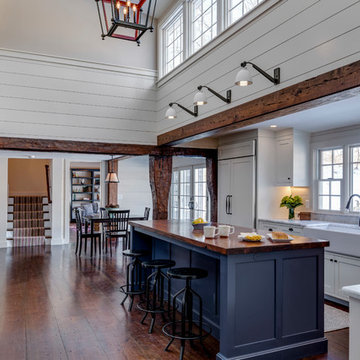
Photo of a transitional kitchen in Boston with a farmhouse sink, flat-panel cabinets, white cabinets, marble benchtops, white splashback, marble splashback, stainless steel appliances, dark hardwood floors, with island and brown floor.
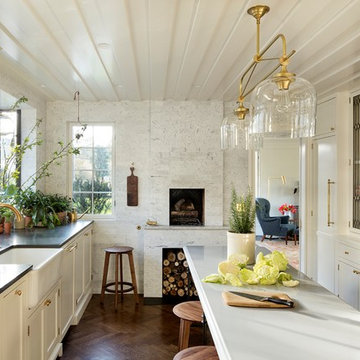
Inspiration for a large transitional galley open plan kitchen in Portland with shaker cabinets, white cabinets, quartz benchtops, grey splashback, marble splashback, black appliances, dark hardwood floors, with island and brown floor.
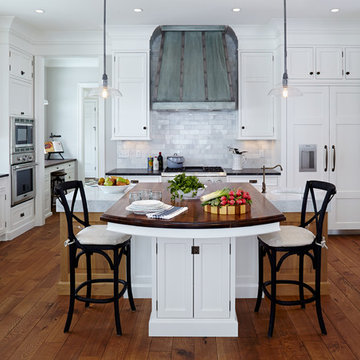
John Reed Forsman
Design ideas for a beach style l-shaped kitchen in Minneapolis with a farmhouse sink, shaker cabinets, white cabinets, wood benchtops, white splashback, panelled appliances, dark hardwood floors and marble splashback.
Design ideas for a beach style l-shaped kitchen in Minneapolis with a farmhouse sink, shaker cabinets, white cabinets, wood benchtops, white splashback, panelled appliances, dark hardwood floors and marble splashback.
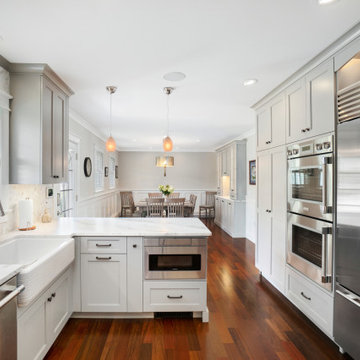
By adding a small addition to the right side of the home we were able to enlarge the client's kitchen and dining room. Several interior walls were also relocated to accommodate a first floor guest suite.
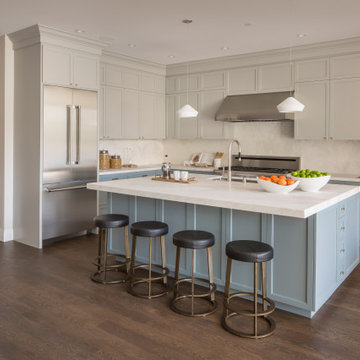
This is an example of a mid-sized transitional u-shaped open plan kitchen in San Francisco with an undermount sink, shaker cabinets, blue cabinets, marble benchtops, white splashback, marble splashback, stainless steel appliances, with island, white benchtop, dark hardwood floors and brown floor.
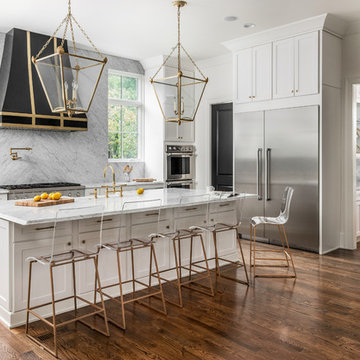
Photography: Garett + Carrie Buell of Studiobuell/ studiobuell.com
Inspiration for a large transitional l-shaped open plan kitchen in Nashville with a farmhouse sink, shaker cabinets, white cabinets, marble benchtops, white splashback, marble splashback, stainless steel appliances, dark hardwood floors, with island and white benchtop.
Inspiration for a large transitional l-shaped open plan kitchen in Nashville with a farmhouse sink, shaker cabinets, white cabinets, marble benchtops, white splashback, marble splashback, stainless steel appliances, dark hardwood floors, with island and white benchtop.
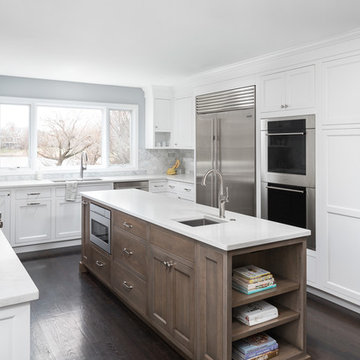
Picture Perfect House
Inspiration for a mid-sized transitional u-shaped eat-in kitchen in Chicago with an undermount sink, white cabinets, quartz benchtops, marble splashback, stainless steel appliances, dark hardwood floors, brown floor, white benchtop, recessed-panel cabinets, grey splashback and with island.
Inspiration for a mid-sized transitional u-shaped eat-in kitchen in Chicago with an undermount sink, white cabinets, quartz benchtops, marble splashback, stainless steel appliances, dark hardwood floors, brown floor, white benchtop, recessed-panel cabinets, grey splashback and with island.
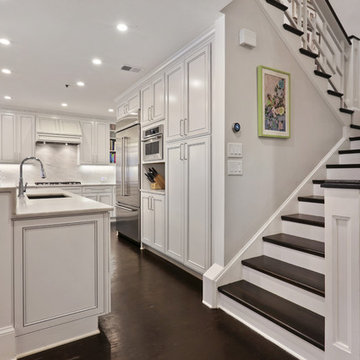
This is an example of a mid-sized eclectic l-shaped eat-in kitchen in Atlanta with white cabinets, marble benchtops, white splashback, marble splashback, stainless steel appliances, dark hardwood floors, with island, black floor, white benchtop and recessed-panel cabinets.
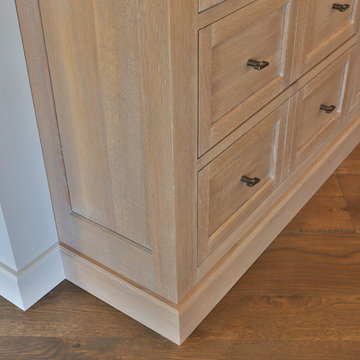
Photo of a large transitional l-shaped open plan kitchen in Columbus with an undermount sink, flat-panel cabinets, light wood cabinets, marble benchtops, white splashback, marble splashback, panelled appliances, dark hardwood floors, with island and white benchtop.
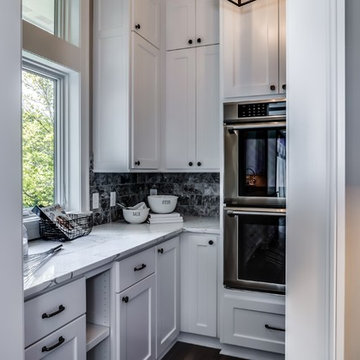
Design ideas for a small traditional galley kitchen pantry in Minneapolis with a farmhouse sink, shaker cabinets, white cabinets, marble benchtops, black splashback, marble splashback, panelled appliances, dark hardwood floors, no island, brown floor and white benchtop.
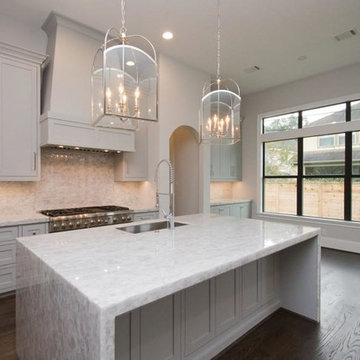
Purser Architectural Custom Home Design built by Tommy Cashiola Custom Homes.
This is an example of a large contemporary l-shaped open plan kitchen in Houston with an undermount sink, shaker cabinets, grey cabinets, quartzite benchtops, white splashback, marble splashback, stainless steel appliances, dark hardwood floors, with island, brown floor and white benchtop.
This is an example of a large contemporary l-shaped open plan kitchen in Houston with an undermount sink, shaker cabinets, grey cabinets, quartzite benchtops, white splashback, marble splashback, stainless steel appliances, dark hardwood floors, with island, brown floor and white benchtop.
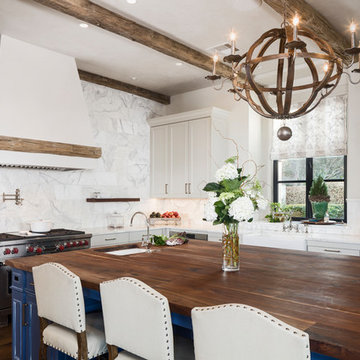
photography by Andrea Calo • reclaimed timber beams from Elmwood Reclaimed Timber • Benjamin Moore Early Morning Mist ceiling paint • Calcutta Gold 9x18 tile wall, honed with Contempo White marble pencil liner • venetian plaster vent hood by Zita Art • custom cabinets by Amazonia Cabinetry painted with Benjamin Moore Stingray • Calcutta Gold marble countertops and backsplash • Waterstone pot filler • reclaimed walnut island • Regina Andrew designed 8-light quatrefoil from One Kings Lane painted by Zita Art
Kitchen with Marble Splashback and Dark Hardwood Floors Design Ideas
9