Kitchen with Marble Splashback and Laminate Floors Design Ideas
Refine by:
Budget
Sort by:Popular Today
21 - 40 of 974 photos
Item 1 of 3
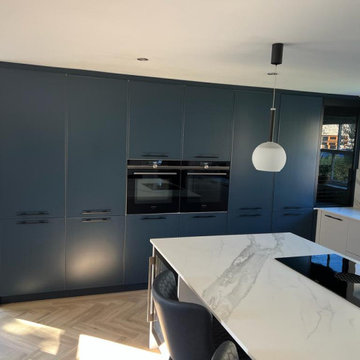
Inspiration for a mid-sized contemporary l-shaped open plan kitchen in Other with a single-bowl sink, recessed-panel cabinets, blue cabinets, solid surface benchtops, white splashback, marble splashback, black appliances, laminate floors, with island, grey floor and white benchtop.
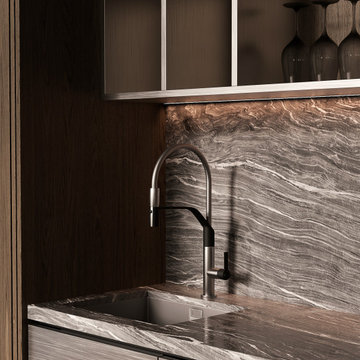
Mid-sized contemporary single-wall open plan kitchen in Other with an undermount sink, open cabinets, medium wood cabinets, marble benchtops, grey splashback, marble splashback, black appliances, laminate floors, with island, beige floor, grey benchtop and exposed beam.
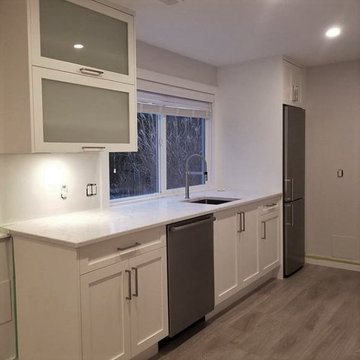
Photo of a small galley kitchen in Vancouver with an undermount sink, shaker cabinets, white cabinets, quartz benchtops, white splashback, marble splashback, stainless steel appliances, laminate floors, no island, grey floor and white benchtop.
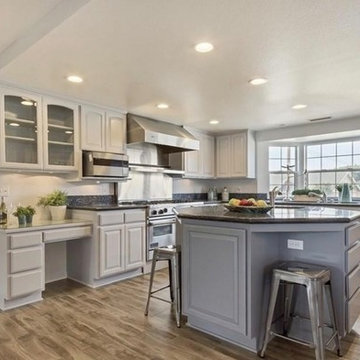
This is an example of a mid-sized transitional u-shaped eat-in kitchen in Orange County with an undermount sink, raised-panel cabinets, grey cabinets, granite benchtops, black splashback, marble splashback, stainless steel appliances, laminate floors, with island, grey floor and black benchtop.

Les murs en bleu créent une toile de fond rafraîchissante, ajoutant une note de modernité et de vitalité à l'espace culinaire. Les rangements en blanc, élégamment agencés, apportent une touche de simplicité chic tout en optimisant l'efficacité et l'organisation. Cette combinaison de couleurs crée un équilibre visuel harmonieux, incarnant la fusion parfaite entre esthétique et fonctionnalité.

White shaker cabinets providing a lot of storage in this U-shaped kitchen, with gold hardware, wood flooring, and a gray hexagon backsplash.
This is an example of a contemporary l-shaped kitchen in Salt Lake City with a drop-in sink, shaker cabinets, white cabinets, quartz benchtops, grey splashback, marble splashback, stainless steel appliances, laminate floors, brown floor and white benchtop.
This is an example of a contemporary l-shaped kitchen in Salt Lake City with a drop-in sink, shaker cabinets, white cabinets, quartz benchtops, grey splashback, marble splashback, stainless steel appliances, laminate floors, brown floor and white benchtop.
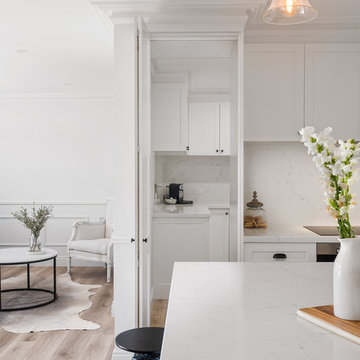
A wonderful farmhouse style kitchen by Balnei & Colina. The kitchen layout was changed and we maximised the available space by adding butlers pantry to the rear, concealed behind a shaker style bi-fold. A large central island provides additional work space and a place for the family to gather for casual meals. The shaker style cabinetry was continued through the butlers pantry and laundry for a cohesive look. Photography: Urban Angles
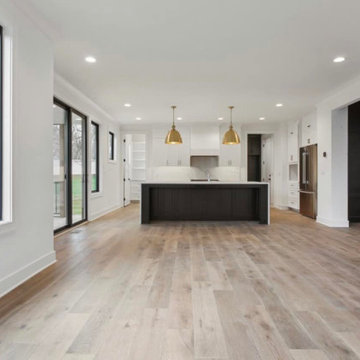
We are excited to transform our living room and kitchen into a stunning open floor plan that promotes functionality and modern aesthetics. Our goal is to create a seamless flow between these two areas to enhance the overall experience of cooking, entertaining, and spending quality time with family and friends. We envision a space that maximizes natural light and uses a mix of contemporary and traditional elements to combine warmth and sophistication. We are drawn to open concept designs that allow for easy interaction and communication between the kitchen and living room, making it perfect for gatherings and socializing. Our color scheme leans towards neutral tones such as greys, whites, and beiges, with pops of color through accent pieces and artwork. We'd like to incorporate a mix of textures and materials, such as hardwood flooring, stone countertops, and stainless steel appliances, to add depth and character to the space.

Cuisine équipée
four, évier, réfrigérateur
Salle à manger
Table 4 personnes
Rangements
plan de travail en pierre
Fenêtre
lampe suspendue
baie vitrée
Accès terrasse
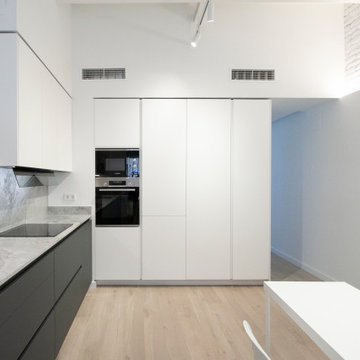
Cocina abierta muy funcional, con muebles en columna lacados color blanco y muebles bajos en color gris antracita. Encimera en mármol Portobello Levantina
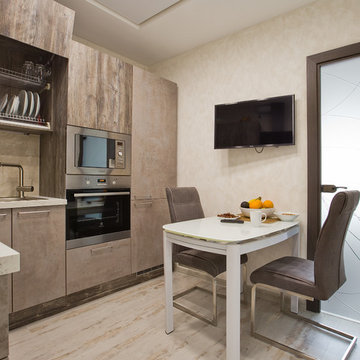
photo Tatiana Nikitina: Kitchen
Design ideas for a small contemporary l-shaped separate kitchen in Saint Petersburg with a drop-in sink, flat-panel cabinets, brown cabinets, tile benchtops, beige splashback, marble splashback, stainless steel appliances, laminate floors, no island, white floor and grey benchtop.
Design ideas for a small contemporary l-shaped separate kitchen in Saint Petersburg with a drop-in sink, flat-panel cabinets, brown cabinets, tile benchtops, beige splashback, marble splashback, stainless steel appliances, laminate floors, no island, white floor and grey benchtop.
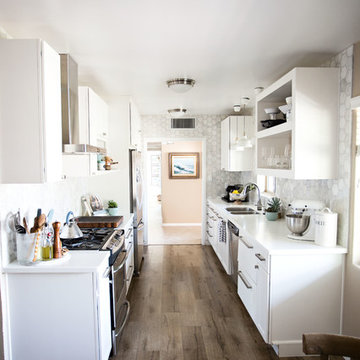
LifeCreated
Photo of a small modern galley eat-in kitchen in Phoenix with a double-bowl sink, open cabinets, white cabinets, quartz benchtops, white splashback, marble splashback, stainless steel appliances, laminate floors, no island, beige floor and white benchtop.
Photo of a small modern galley eat-in kitchen in Phoenix with a double-bowl sink, open cabinets, white cabinets, quartz benchtops, white splashback, marble splashback, stainless steel appliances, laminate floors, no island, beige floor and white benchtop.
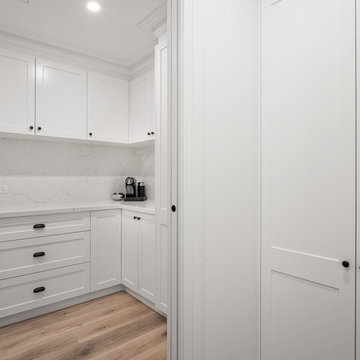
A wonderful farmhouse style kitchen by Balnei & Colina. The kitchen layout was changed and we maximised the available space by adding butlers pantry to the rear, concealed behind a shaker style bi-fold. A large central island provides additional work space and a place for the family to gather for casual meals. The shaker style cabinetry was continued through the butlers pantry and laundry for a cohesive look. Photography: Urban Angles
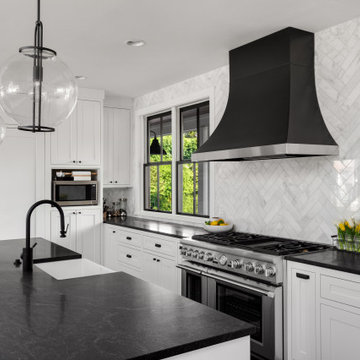
Photo of a large contemporary u-shaped eat-in kitchen in San Francisco with shaker cabinets, white cabinets, quartz benchtops, white splashback, marble splashback, black appliances, laminate floors, with island, brown floor and black benchtop.
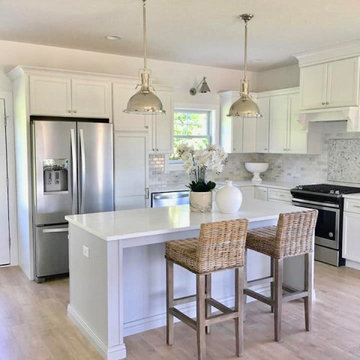
This traditional classic white kitchen was completed by Carrie Corson Design in 2019 in partnership with her husband's business Corson Construction. Collaborating together on this project our teams created a beautiful kitchen in this open concept living area in a spec home located in Le Claire, Iowa.
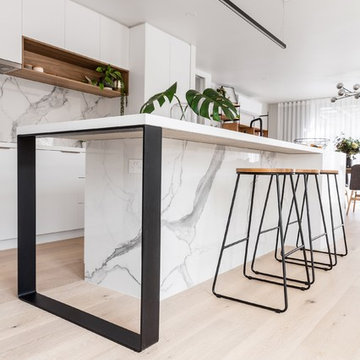
Mid-sized modern galley open plan kitchen in Melbourne with a double-bowl sink, white cabinets, quartz benchtops, white splashback, marble splashback, white appliances, laminate floors, with island, brown floor and white benchtop.
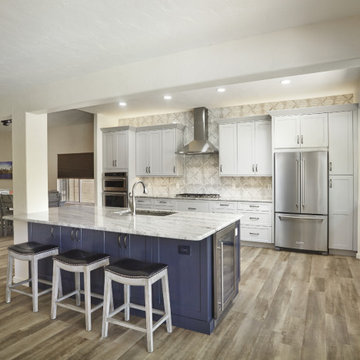
Beautiful kitchen remodel in which we took out a large load bearing wall that was confining to the space and turned this kitchen into a large open concept space! See the before and afters to really capture what is happening here.
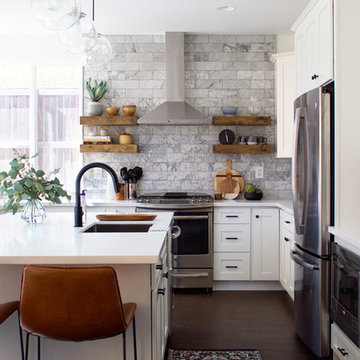
Sundling Studio
Photo of a country l-shaped eat-in kitchen in Los Angeles with an undermount sink, shaker cabinets, white cabinets, quartz benchtops, grey splashback, marble splashback, stainless steel appliances, laminate floors, with island and brown floor.
Photo of a country l-shaped eat-in kitchen in Los Angeles with an undermount sink, shaker cabinets, white cabinets, quartz benchtops, grey splashback, marble splashback, stainless steel appliances, laminate floors, with island and brown floor.
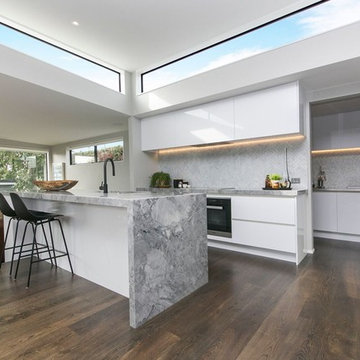
Design ideas for a large modern galley eat-in kitchen in Auckland with an undermount sink, white cabinets, granite benchtops, grey splashback, marble splashback, stainless steel appliances, laminate floors, with island and brown floor.
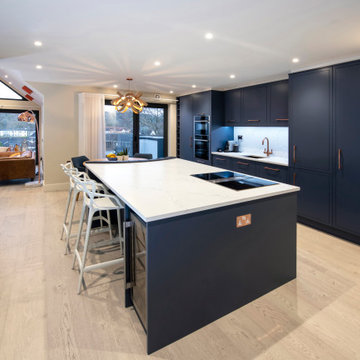
Farrow & Ball Stiffkey Blue kitchen, inset units, copper accessories, copper sockets, copper handles, marble white top, copper sink, copper hot tap
Photo of a mid-sized single-wall eat-in kitchen in Oxfordshire with an undermount sink, recessed-panel cabinets, blue cabinets, marble benchtops, white splashback, marble splashback, stainless steel appliances, laminate floors, with island, beige floor and white benchtop.
Photo of a mid-sized single-wall eat-in kitchen in Oxfordshire with an undermount sink, recessed-panel cabinets, blue cabinets, marble benchtops, white splashback, marble splashback, stainless steel appliances, laminate floors, with island, beige floor and white benchtop.
Kitchen with Marble Splashback and Laminate Floors Design Ideas
2