Kitchen with Marble Splashback and Orange Floor Design Ideas
Refine by:
Budget
Sort by:Popular Today
81 - 100 of 184 photos
Item 1 of 3
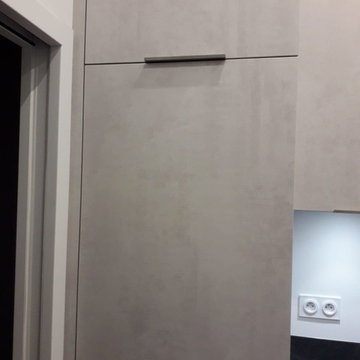
Cuisine compacte parallèle grise et noire
This is an example of a small traditional galley separate kitchen in Paris with an undermount sink, beaded inset cabinets, grey cabinets, marble benchtops, black splashback, marble splashback, black appliances, terra-cotta floors, no island, orange floor and black benchtop.
This is an example of a small traditional galley separate kitchen in Paris with an undermount sink, beaded inset cabinets, grey cabinets, marble benchtops, black splashback, marble splashback, black appliances, terra-cotta floors, no island, orange floor and black benchtop.
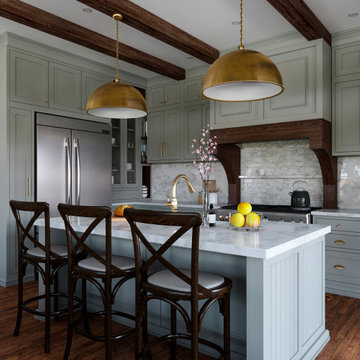
New Build Interior Kitchen Design.
Inspiration for a mid-sized country eat-in kitchen in Toronto with a farmhouse sink, shaker cabinets, green cabinets, marble benchtops, white splashback, marble splashback, stainless steel appliances, medium hardwood floors, with island, orange floor, white benchtop and exposed beam.
Inspiration for a mid-sized country eat-in kitchen in Toronto with a farmhouse sink, shaker cabinets, green cabinets, marble benchtops, white splashback, marble splashback, stainless steel appliances, medium hardwood floors, with island, orange floor, white benchtop and exposed beam.
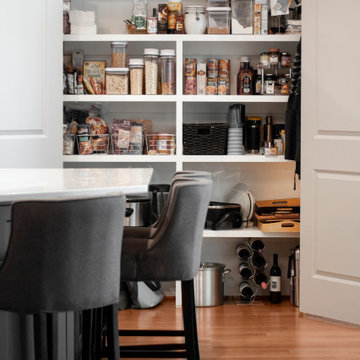
Mid-sized transitional l-shaped eat-in kitchen in Nashville with an undermount sink, beaded inset cabinets, grey cabinets, quartz benchtops, grey splashback, marble splashback, stainless steel appliances, medium hardwood floors, a peninsula, orange floor, grey benchtop and vaulted.
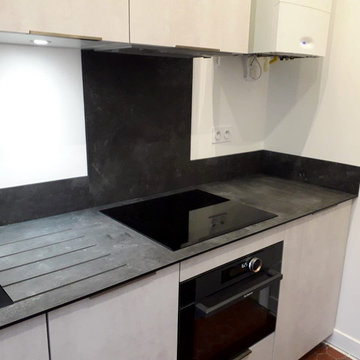
Cuisine compacte parallèle grise et noire
Small traditional galley separate kitchen in Paris with an undermount sink, beaded inset cabinets, grey cabinets, marble benchtops, black splashback, marble splashback, black appliances, terra-cotta floors, no island, orange floor and black benchtop.
Small traditional galley separate kitchen in Paris with an undermount sink, beaded inset cabinets, grey cabinets, marble benchtops, black splashback, marble splashback, black appliances, terra-cotta floors, no island, orange floor and black benchtop.
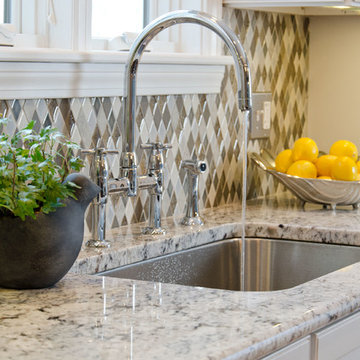
A classic, timeless white kitchen boasts an elegant bridge faucet by Rohl and amazing pendants replicating antique gaslights from Hudson Valley
Photo of a large transitional single-wall eat-in kitchen in Boston with a single-bowl sink, raised-panel cabinets, white cabinets, granite benchtops, multi-coloured splashback, marble splashback, stainless steel appliances, light hardwood floors, with island and orange floor.
Photo of a large transitional single-wall eat-in kitchen in Boston with a single-bowl sink, raised-panel cabinets, white cabinets, granite benchtops, multi-coloured splashback, marble splashback, stainless steel appliances, light hardwood floors, with island and orange floor.
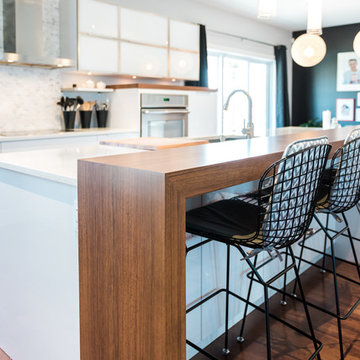
Bodoüm Photographie
Design ideas for a large contemporary l-shaped open plan kitchen in Montreal with an undermount sink, flat-panel cabinets, white cabinets, quartz benchtops, white splashback, marble splashback, stainless steel appliances, medium hardwood floors, with island and orange floor.
Design ideas for a large contemporary l-shaped open plan kitchen in Montreal with an undermount sink, flat-panel cabinets, white cabinets, quartz benchtops, white splashback, marble splashback, stainless steel appliances, medium hardwood floors, with island and orange floor.
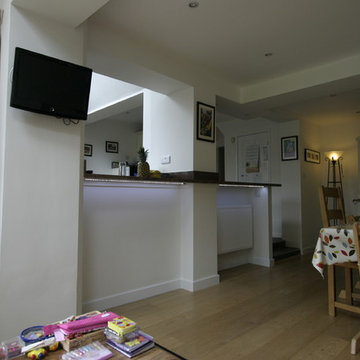
Ikonografik Design Ltd.
This is an example of a mid-sized traditional u-shaped open plan kitchen in Other with an undermount sink, recessed-panel cabinets, white cabinets, granite benchtops, multi-coloured splashback, marble splashback, stainless steel appliances, ceramic floors, no island, orange floor and multi-coloured benchtop.
This is an example of a mid-sized traditional u-shaped open plan kitchen in Other with an undermount sink, recessed-panel cabinets, white cabinets, granite benchtops, multi-coloured splashback, marble splashback, stainless steel appliances, ceramic floors, no island, orange floor and multi-coloured benchtop.
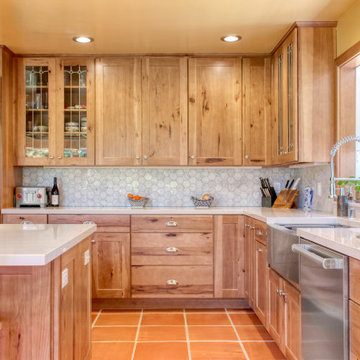
When a gorgeous sunroom was added to the side of this kitchen, the homeowner had no idea how to remodel the kitchen to work with the new addition. We used our design expertise to create an open plan kitchen worthy of family style cooking and get-togethers. Planning around professional style appliances, we created easy storage, large aisles and decorative accents that bring Joy to the homeowner.
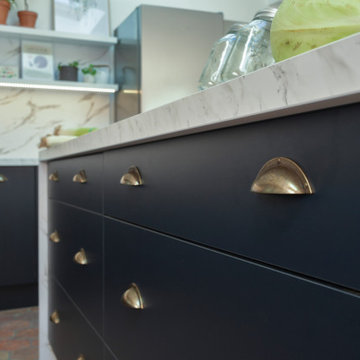
This is an example of a large transitional l-shaped open plan kitchen in Paris with an undermount sink, beaded inset cabinets, blue cabinets, laminate benchtops, white splashback, marble splashback, panelled appliances, terra-cotta floors, with island, orange floor and white benchtop.
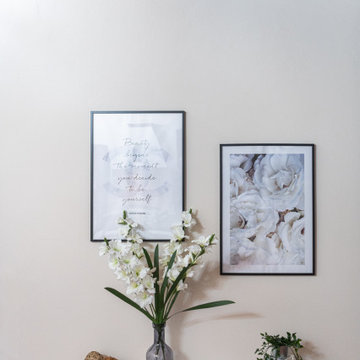
Restyling cucina/salotto di una casa in campagna
Inspiration for a country eat-in kitchen in Florence with terra-cotta floors, orange floor, exposed beam, a farmhouse sink, medium wood cabinets, marble benchtops, grey splashback, marble splashback and grey benchtop.
Inspiration for a country eat-in kitchen in Florence with terra-cotta floors, orange floor, exposed beam, a farmhouse sink, medium wood cabinets, marble benchtops, grey splashback, marble splashback and grey benchtop.
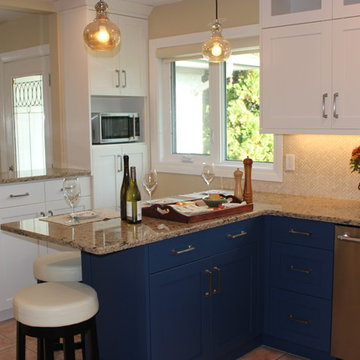
Removing a wall beside the fridge, allowed the re-positioning of the range and added a landing zone to the between the range and fridge. Added full height upper cabinets in cream and base cabinets in navy.
Added shallow depth cabinets behind the peninsula as pantry storage and area for microwave.
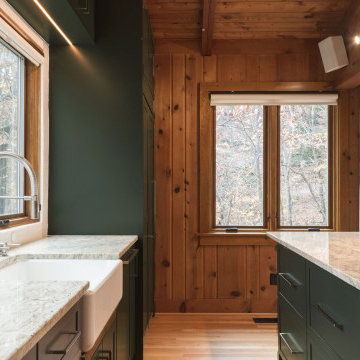
Small midcentury l-shaped eat-in kitchen in DC Metro with a farmhouse sink, recessed-panel cabinets, brown cabinets, granite benchtops, white splashback, marble splashback, stainless steel appliances, light hardwood floors, with island, orange floor, turquoise benchtop and wood.
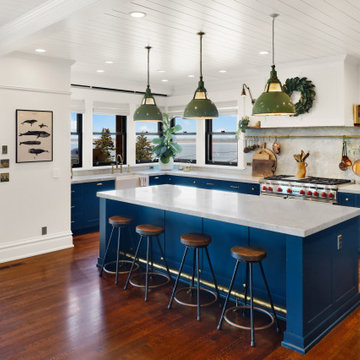
1400 square foot addition and remodel of historic craftsman home to include new garage, accessory dwelling unit and outdoor living space
Design ideas for a large arts and crafts l-shaped eat-in kitchen in Seattle with a single-bowl sink, flat-panel cabinets, blue cabinets, marble benchtops, grey splashback, marble splashback, stainless steel appliances, light hardwood floors, with island, orange floor, white benchtop and wood.
Design ideas for a large arts and crafts l-shaped eat-in kitchen in Seattle with a single-bowl sink, flat-panel cabinets, blue cabinets, marble benchtops, grey splashback, marble splashback, stainless steel appliances, light hardwood floors, with island, orange floor, white benchtop and wood.
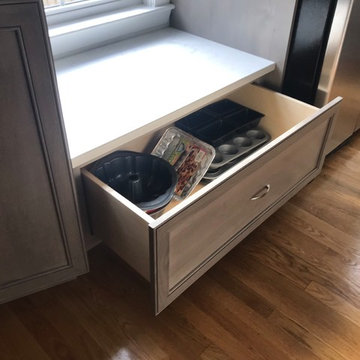
Boston metro area complete kitchen redesign and remodel. the doors are all wood in Alder with weathered stain. The kitchen is maximized for storage and looks more specious.
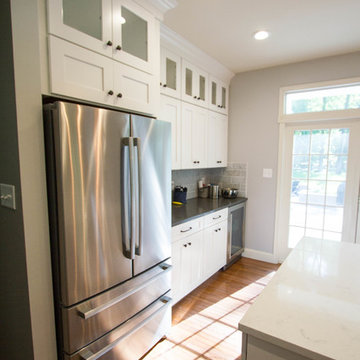
In between the fridge and undercounter beverage fridge, deep roll-out trays exist in the base cabinets for storage for the small appliances like blenders, slow cookers, etc.
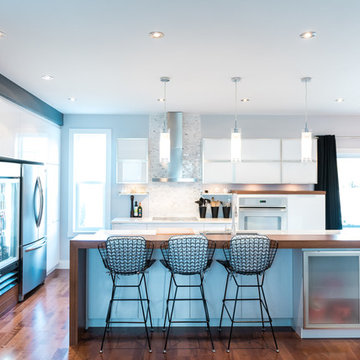
Bodoüm Photographie
Design ideas for a large contemporary l-shaped open plan kitchen in Montreal with an undermount sink, flat-panel cabinets, white cabinets, quartz benchtops, white splashback, marble splashback, stainless steel appliances, medium hardwood floors, with island and orange floor.
Design ideas for a large contemporary l-shaped open plan kitchen in Montreal with an undermount sink, flat-panel cabinets, white cabinets, quartz benchtops, white splashback, marble splashback, stainless steel appliances, medium hardwood floors, with island and orange floor.
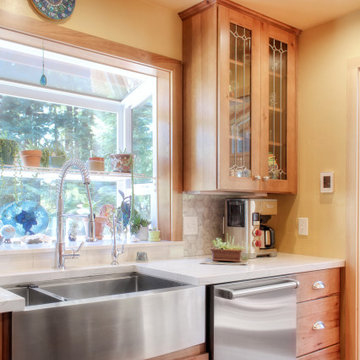
When a gorgeous sunroom was added to the side of this kitchen, the homeowner had no idea how to remodel the kitchen to work with the new addition. We used our design expertise to create an open plan kitchen worthy of family style cooking and get-togethers. Planning around professional style appliances, we created easy storage, large aisles and decorative accents that bring Joy to the homeowner.
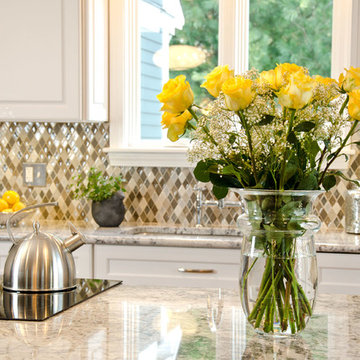
A classic, timeless white kitchen boasts an elegant bridge faucet by Rohl and amazing pendants replicating antique gaslights from Hudson Valley
Design ideas for a large transitional single-wall eat-in kitchen in Boston with a single-bowl sink, raised-panel cabinets, white cabinets, granite benchtops, multi-coloured splashback, marble splashback, stainless steel appliances, light hardwood floors, with island and orange floor.
Design ideas for a large transitional single-wall eat-in kitchen in Boston with a single-bowl sink, raised-panel cabinets, white cabinets, granite benchtops, multi-coloured splashback, marble splashback, stainless steel appliances, light hardwood floors, with island and orange floor.
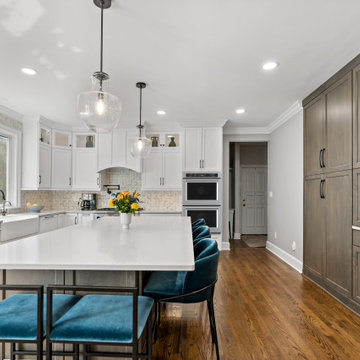
This gorgeous kitchen was a dream come true for the homeowner tired of non-functional layout and outdated finishes. Spacious island with generous seating, transitional styling and generous storage are the highlights of this space.
This project was build by MOSS Buiding and Design.
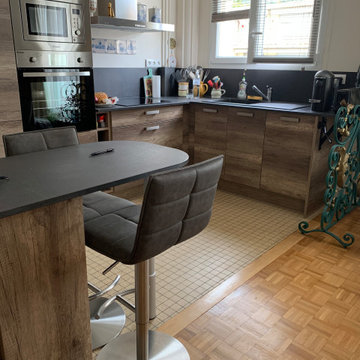
Cuisine moderne au design classique tout équipée.
Design ideas for a large traditional l-shaped open plan kitchen in Paris with an undermount sink, dark wood cabinets, marble benchtops, grey splashback, marble splashback, black appliances, cement tiles, with island, orange floor and grey benchtop.
Design ideas for a large traditional l-shaped open plan kitchen in Paris with an undermount sink, dark wood cabinets, marble benchtops, grey splashback, marble splashback, black appliances, cement tiles, with island, orange floor and grey benchtop.
Kitchen with Marble Splashback and Orange Floor Design Ideas
5