Kitchen with Marble Splashback and Porcelain Floors Design Ideas
Refine by:
Budget
Sort by:Popular Today
161 - 180 of 5,031 photos
Item 1 of 3
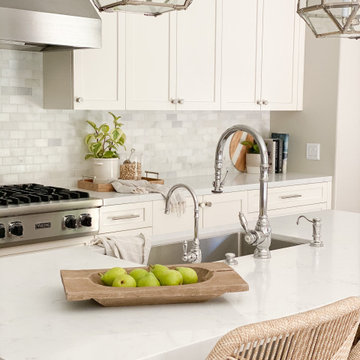
Large transitional l-shaped kitchen in San Diego with an undermount sink, shaker cabinets, white cabinets, quartz benchtops, white splashback, marble splashback, stainless steel appliances, porcelain floors, with island, beige floor and white benchtop.
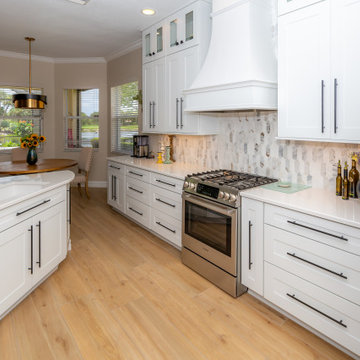
View of the new contemporary kitchen from the laundry room standing adjacent to the new Samsung 84” tall fridge. The pantry and fridge locations were swapped to create better functionality of the space. The KitchenMaid multi storage pantry adjacent to the fridge includes adjustable shelving in the upper section, eight 7-1/8" deep adjustable shelves in the lower section, two 4" deep storage racks with 5 adjustable shelves on the doors and two 6-1/2" deep double-sided swing-out storage racks with 5 adjustable shelves. A base pantry pull-out cabinet is located to the right of the Bosch 800 gas range for quick access to spices and daily used ingredients. The original range was electric so a new natural gas line was run from the street into the house to provide service for the new appliance.
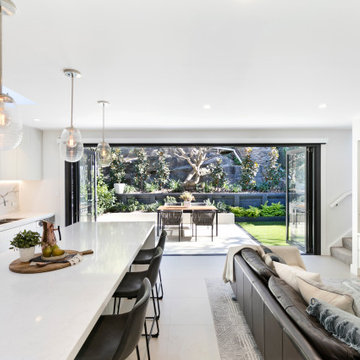
Open-plan living and kitchen area opening to the outdoor space for inner-city living.
Design ideas for a small transitional single-wall open plan kitchen in Sydney with an undermount sink, quartz benchtops, marble splashback, porcelain floors, with island and grey floor.
Design ideas for a small transitional single-wall open plan kitchen in Sydney with an undermount sink, quartz benchtops, marble splashback, porcelain floors, with island and grey floor.
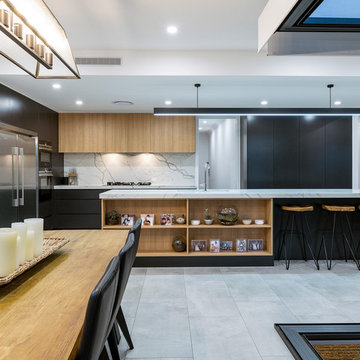
Inspiration for a large contemporary l-shaped eat-in kitchen in Brisbane with an undermount sink, light wood cabinets, marble benchtops, white splashback, marble splashback, stainless steel appliances, porcelain floors, with island, grey floor, white benchtop and flat-panel cabinets.
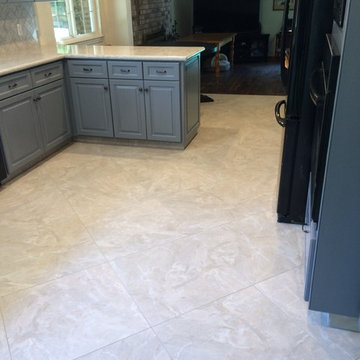
Updated traditional style grey kitchen with 20x20 marble-look porcelain tiles on a diagonal pattern on floor, along with grey painted cabinets and a 3x6 marble herringbone backsplash.
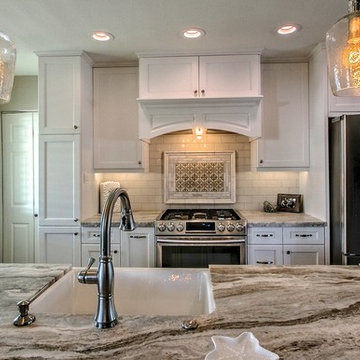
Design ideas for a small country single-wall eat-in kitchen in Phoenix with a farmhouse sink, shaker cabinets, white cabinets, quartzite benchtops, white splashback, marble splashback, stainless steel appliances, porcelain floors, with island, brown floor and grey benchtop.
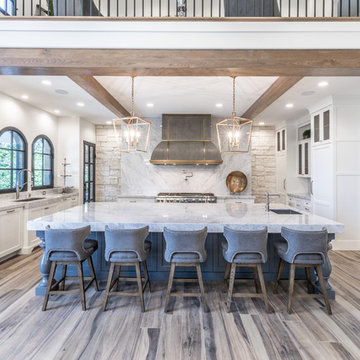
This is an example of a large mediterranean open plan kitchen in Salt Lake City with an undermount sink, recessed-panel cabinets, white cabinets, marble benchtops, grey splashback, marble splashback, panelled appliances, porcelain floors, with island and brown floor.
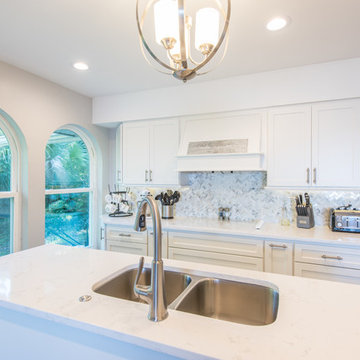
Designer: Brittany Hutt
Photography: www.flsportsguy.com
Inspiration for a mid-sized transitional u-shaped separate kitchen in Orlando with an undermount sink, shaker cabinets, white cabinets, quartz benchtops, white splashback, marble splashback, stainless steel appliances, porcelain floors, with island and brown floor.
Inspiration for a mid-sized transitional u-shaped separate kitchen in Orlando with an undermount sink, shaker cabinets, white cabinets, quartz benchtops, white splashback, marble splashback, stainless steel appliances, porcelain floors, with island and brown floor.
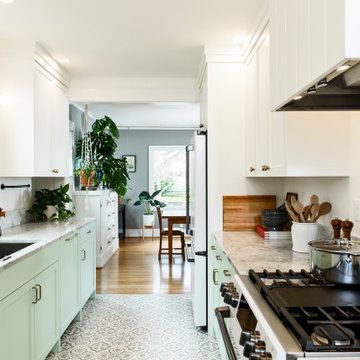
This beauty of a kitchen blends vintage and modern-day
Inspiration for a small transitional galley kitchen in Portland with a single-bowl sink, shaker cabinets, green cabinets, marble benchtops, white splashback, marble splashback, white appliances, porcelain floors, no island, multi-coloured floor and white benchtop.
Inspiration for a small transitional galley kitchen in Portland with a single-bowl sink, shaker cabinets, green cabinets, marble benchtops, white splashback, marble splashback, white appliances, porcelain floors, no island, multi-coloured floor and white benchtop.
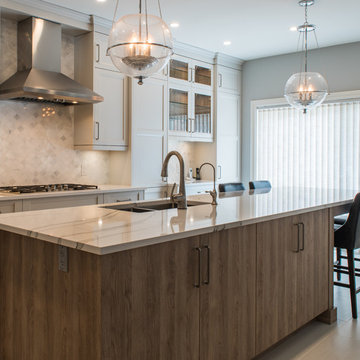
Transitional kitchen with a island that acts as a work surface and kitchen table for this growing family.
Photo of a large transitional l-shaped eat-in kitchen in Toronto with an undermount sink, shaker cabinets, grey cabinets, quartz benchtops, white splashback, marble splashback, stainless steel appliances, porcelain floors, with island, beige floor and white benchtop.
Photo of a large transitional l-shaped eat-in kitchen in Toronto with an undermount sink, shaker cabinets, grey cabinets, quartz benchtops, white splashback, marble splashback, stainless steel appliances, porcelain floors, with island, beige floor and white benchtop.
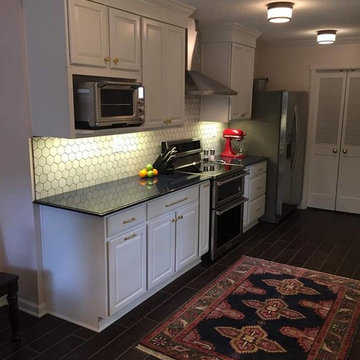
An older Germantown home is given a makeover for the new millennium that includes just a hint in Millennial Pink. 21st century amenities like a double oven range, french door refrigerator, and large storage pantry will stand the test of time.
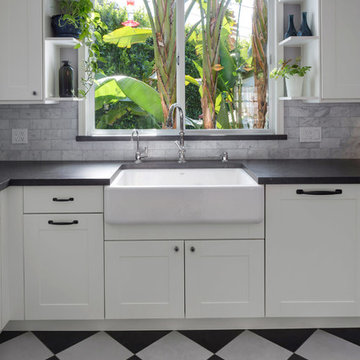
©Teague Hunziker
Mid-sized eclectic galley eat-in kitchen with a farmhouse sink, shaker cabinets, white cabinets, quartz benchtops, white splashback, marble splashback, stainless steel appliances, porcelain floors, multi-coloured floor and black benchtop.
Mid-sized eclectic galley eat-in kitchen with a farmhouse sink, shaker cabinets, white cabinets, quartz benchtops, white splashback, marble splashback, stainless steel appliances, porcelain floors, multi-coloured floor and black benchtop.
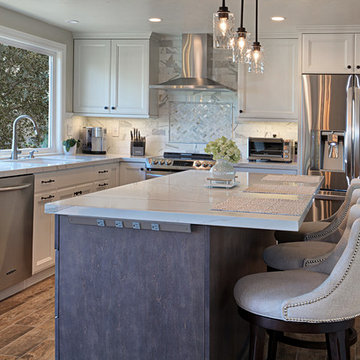
This eclectic kitchen design in Mission Viejo-Lake View brings light into the space through a large window, which is then beautifully reflected in the mirror paneled pantry doors. The mirrors add depth and light to the space, giving the kitchen a bright, airy feel. Glass pendant lights, recessed lighting, and under- and in-cabinet lights complete the multi-layered lighting design.
The Columbia Cabinetry recessed panel kitchen cabinets bring a traditional foundation to the kitchen design. White perimeter cabinetry includes glass front upper cabinets with in cabinet lighting, offering the perfect place to display dishes and glassware. This is beautifully contrasted by gray island cabinetry, all accented by Top Knobs cabinet hardware. The island incorporates seating for casual dining and an angled undercounter power strip.
A white engineered quartz countertop is a stylish and practical complement to the cabinetry. The white and gray theme carries through in the marble backsplash, which brings the natural texture and color of this material to the design. A porcelain tile wood look floor brings warmth to the color scheme, in a durable and easy to maintain material.
Stainless steel appliances feature throughout the design, including the LG refrigerator and range, Sharp microwave drawer, and Zephyr chimney vent hood. A backsplash tile feature design adds a focal point above the range. The beverage center incorporates a Zephyr wine refrigerator. An Allia by Rohl white fireclay undermount sink is positioned facing the large kitchen window that overlooks a stunning view and is accompanied by a pull-down sprayer faucet.
This Mission Viejo-Lake View kitchen design brings together materials, textures, lighting, and complementary colors to create a stunning space. This kitchen is sure to be the center of life in the home, perfect for daily family life, casual dining, sipping a glass of wine while enjoying the view, and entertaining friends.
Photos by Jeri Koegel
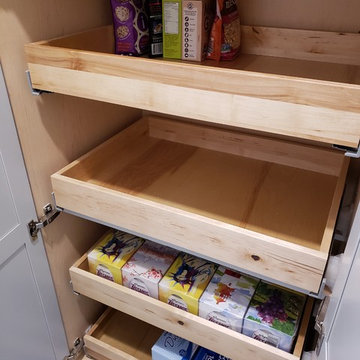
Photo of a small transitional galley kitchen pantry in New York with a farmhouse sink, shaker cabinets, grey cabinets, granite benchtops, black splashback, marble splashback, stainless steel appliances, porcelain floors, no island, grey floor and white benchtop.
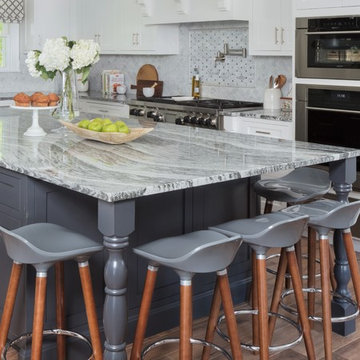
Classic Contemporary White Kitchen
This is an example of an expansive transitional u-shaped eat-in kitchen in New York with a farmhouse sink, shaker cabinets, white cabinets, quartzite benchtops, white splashback, marble splashback, stainless steel appliances, porcelain floors, with island and brown floor.
This is an example of an expansive transitional u-shaped eat-in kitchen in New York with a farmhouse sink, shaker cabinets, white cabinets, quartzite benchtops, white splashback, marble splashback, stainless steel appliances, porcelain floors, with island and brown floor.
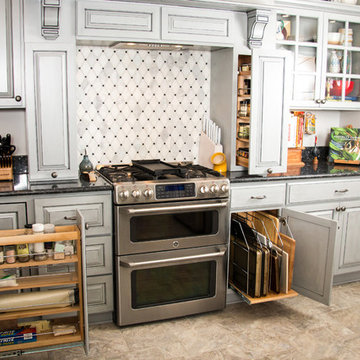
Grey paint and glazed finish on cabinets with accessories galore! Old sink window now overlooks a sun room addition on back of home. Stainless steel appliances and black, speckled granite counters complete the look.
Photos by Studio316 Photography
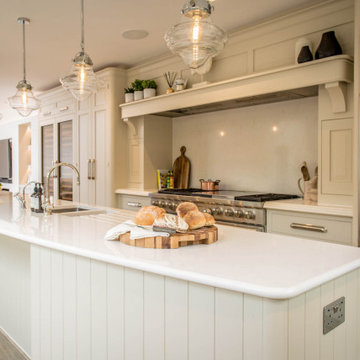
Design ideas for a mid-sized contemporary single-wall eat-in kitchen in London with an undermount sink, beaded inset cabinets, white cabinets, marble benchtops, white splashback, marble splashback, stainless steel appliances, porcelain floors, with island, beige floor and white benchtop.
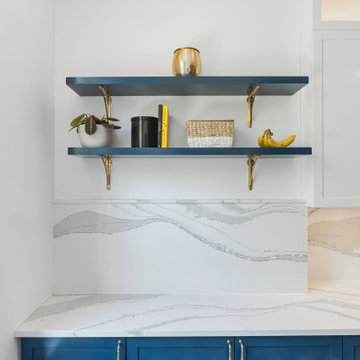
Mid-sized contemporary u-shaped kitchen pantry in New York with a farmhouse sink, shaker cabinets, blue cabinets, marble benchtops, white splashback, marble splashback, stainless steel appliances, porcelain floors, no island, black floor, white benchtop and vaulted.
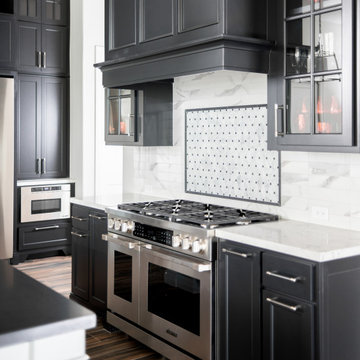
Large transitional kitchen in Houston with shaker cabinets, black cabinets, quartz benchtops, porcelain floors, multiple islands, brown floor, white benchtop, white splashback, stainless steel appliances and marble splashback.
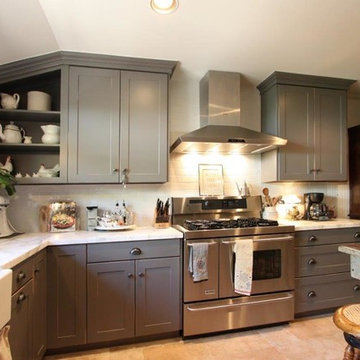
Photo of a mid-sized country l-shaped separate kitchen in Houston with a farmhouse sink, shaker cabinets, grey cabinets, marble benchtops, white splashback, marble splashback, stainless steel appliances, porcelain floors, no island and beige floor.
Kitchen with Marble Splashback and Porcelain Floors Design Ideas
9