Kitchen with Marble Splashback and with Island Design Ideas
Refine by:
Budget
Sort by:Popular Today
181 - 200 of 40,302 photos
Item 1 of 3
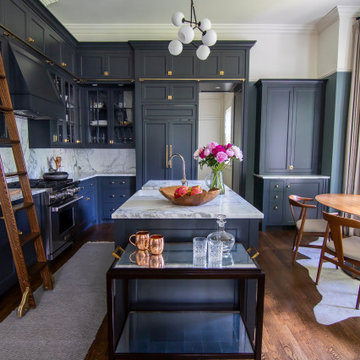
Not sure what we love most about this kitchen, the show-stopping cabinets, and millwork or the incredible hardware and custom ladder.
•
Interior Restoration + Renovation, 1840 Built Home
Newton, MA
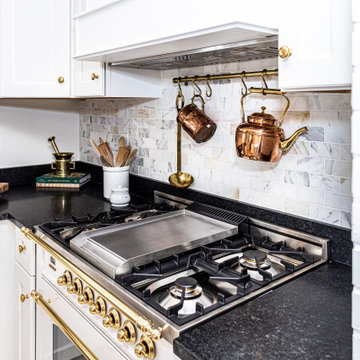
The most elegant, cozy, quaint, french country kitchen in the heart of Roland Park. Simple shaker-style white cabinets decorated with a mix of lacquer gold latches, knobs, and ring pulls. Custom french-cafe-inspired hood with an accent of calacattta marble 3x6 subway tile. A center piece of the white Nostalgie Series 36 Inch Freestanding Dual Fuel Range with Natural Gas and 5 Sealed Brass Burners to pull all the gold accents together. Small custom-built island wrapped with bead board and topped with a honed Calacatta Vagli marble with ogee edges. Black ocean honed granite throughout kitchen to bring it durability, function, and contrast!
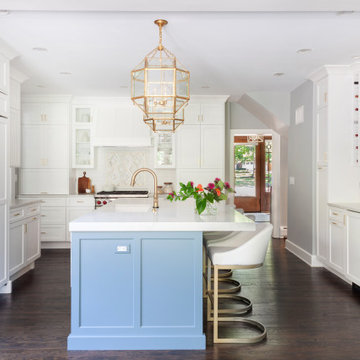
Free ebook, Creating the Ideal Kitchen. DOWNLOAD NOW
One of my favorite things to work on is older homes with a bit of history because I find it an interesting challenge to marry the historical architectural features of a home with modern design elements that work well for my client’s current lifestyle.
This home was particularly fun because it was the second kitchen we had done for this family and was quite a departure from the style of the first kitchen.
The before shot of the kitchen shows a view from the family room. See the dropped ceiling? We were curious, was this just part of the design or was the dropped ceiling there to hide mechanicals? Well we soon found out that it was mostly decorative (yay!), and with the exception of a little bit of work to some plumbing from an upstairs bathroom and rerouting of the ventilation system within the original floor joists, we were in the clear, phew! The shot of the completed kitchen from roughly the same vantage point shows how much taller the ceilings are. It makes a huge difference in the feel of the space. Dark and gloomy turned fresh and light!
Another serious consideration was what do we do with the skinny transom window above the refrigerator. After much back and forth, we decided to eliminate it and do some open shelving instead. This ended up being one of the nicest areas in the room. I am calling it the “fun zone” because it houses all the barware, wine cubbies and a bar fridge — the perfect little buffet spot for entertaining. It is flanked on either side by pull out pantries that I’m sure will get a ton of use. Since the neighboring room has literally three walls of almost full height windows, the kitchen gets plenty of light.
The gold shelving brackets, large pendant fixtures over the island and the tile mural behind the range all pay subtle homage to the home’s prairie style architecture and bring a bit of sparkle to the room.
Even though the room is quite large, the work triangle is very tight with the large Subzero fridge, sink and range all nearby for easy maneuvering during meal prep. There is seating for four at the island, and work aisles are generous.
Designed by: Susan Klimala, CKD, CBD
Photography by: LOMA Studios
For more information on kitchen and bath design ideas go to: www.kitchenstudio-ge.com
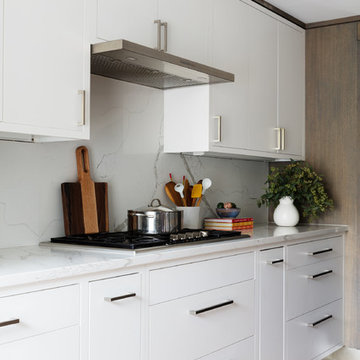
An empty-nester couple was scaling down from a large house in Rye into a waterfront condo
With spectacular harbor views, the condo needed a full redo including the removal of walls to open up the living spaces. Cabinetry by Studio Dearborn/Schrocks of Walnut Creek in custom gray stain, Range hood, Futuro Futuro. Quartzmaster engineered quartz countertops; Photos, Tim Lenz.
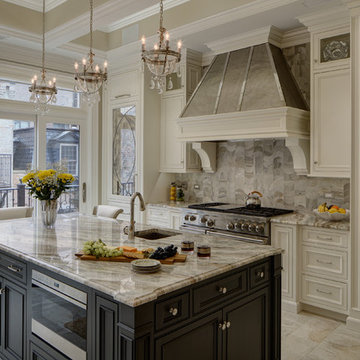
Super White Grabill custom kitchen cabinetry graces the perimeter of the room and is offset by a rich chocolate stained island. Cafe Latte Quartzite countertops were chosen to compliment the two-toned cabinetry. Two hammered pewter sinks and a custom metal and wood hood add a nice touch of sparkle. The tall refrigerator and freezer doors were paneled in wood with a curved leaded patterned antique mirrors to reflect the day as it goes by.
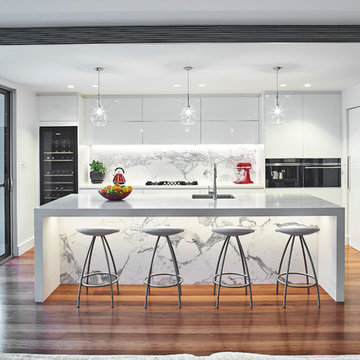
Rosebery House - kitchen. Photography by Stuart Scott
Photo of a contemporary l-shaped open plan kitchen in Sydney with an undermount sink, flat-panel cabinets, white cabinets, stainless steel appliances, medium hardwood floors, with island and marble splashback.
Photo of a contemporary l-shaped open plan kitchen in Sydney with an undermount sink, flat-panel cabinets, white cabinets, stainless steel appliances, medium hardwood floors, with island and marble splashback.
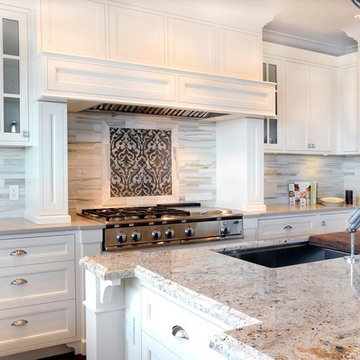
A new build home that Enviable Designs Inc. designed from the beginning to the end. Classic and transitional with extreme attention to intricate details.
Photographed by Vicky Tan
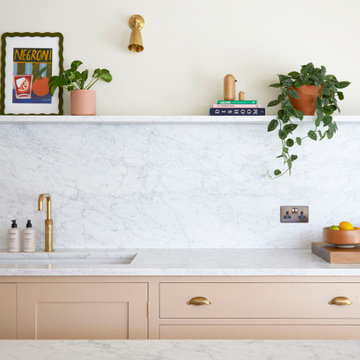
Bespoke pink kitchen with marble worktop, upstand and shelve.
Design ideas for a large modern l-shaped open plan kitchen in London with a drop-in sink, recessed-panel cabinets, pink cabinets, marble benchtops, white splashback, marble splashback, stainless steel appliances, medium hardwood floors, with island and white benchtop.
Design ideas for a large modern l-shaped open plan kitchen in London with a drop-in sink, recessed-panel cabinets, pink cabinets, marble benchtops, white splashback, marble splashback, stainless steel appliances, medium hardwood floors, with island and white benchtop.
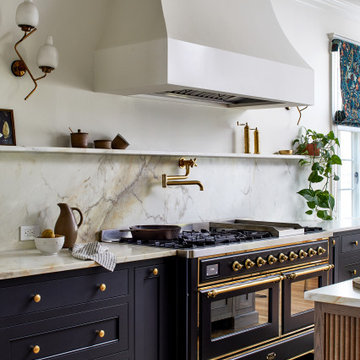
We touched every corner of the main level of the historic 1903 Dutch Colonial. True to our nature, Storie edited the existing residence by redoing some of the work that had been completed in the early 2000s, kept the historic moldings/flooring/handrails, and added new (and timeless) wainscoting/wallpaper/paint/furnishings to modernize yet honor the traditional nature of the home.
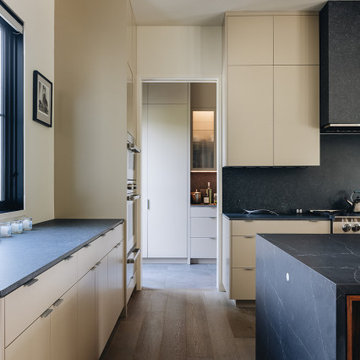
Photo of a large modern u-shaped open plan kitchen in Grand Rapids with an undermount sink, flat-panel cabinets, beige cabinets, marble benchtops, black splashback, marble splashback, stainless steel appliances, medium hardwood floors, with island, brown floor and black benchtop.

Inspiration for a mid-sized contemporary single-wall open plan kitchen in Other with an undermount sink, flat-panel cabinets, dark wood cabinets, quartz benchtops, black splashback, marble splashback, black appliances, laminate floors, with island, beige floor, black benchtop and exposed beam.

We enjoyed designing this kitchen for our client in Kent. What makes it special is the statement splashback, made from exquisite Arabescato Rosso marble. Its red and earthy hues create a striking contrast against the blue-tone shaker cabinets, infusing the space with a sense of warmth and depth. This harmonious interplay of colors and textures brings together a captivating kitchen design that is both visually appealing and practical, and a true centerpiece of the house.

Design ideas for an expansive transitional u-shaped open plan kitchen in San Francisco with an undermount sink, beaded inset cabinets, white cabinets, quartzite benchtops, white splashback, marble splashback, panelled appliances, light hardwood floors, with island, grey floor, grey benchtop and vaulted.

“With the open-concept floor plan, this kitchen needed to have a galley layout,” Ellison says. A large island helps delineate the kitchen from the other rooms around it. These include a dining area directly behind the kitchen and a living room to the right of the dining room. This main floor also includes a small TV lounge, a powder room and a mudroom. The house sits on a slope, so this main level enjoys treehouse-like canopy views out the back. The bedrooms are on the walk-out lower level.“These homeowners liked grays and neutrals, and their style leaned contemporary,” Ellison says. “They also had a very nice art collection.” The artwork is bright and colorful, and a neutral scheme provided the perfect backdrop for it.
They also liked the idea of using durable laminate finishes on the cabinetry. The laminates have the look of white oak with vertical graining. The galley cabinets are lighter and warmer, while the island has the look of white oak with a gray wash for contrast. The countertops and backsplash are polished quartzite. The quartzite adds beautiful natural veining patterns and warm tones to the room.

This kitchen's timeless look will outlast the trends with neutral cabinets, an organic marble backsplash and brushed gold fixtures. We included ample countertop space for this family of four to invite friends and entertain large groups. Ten foot ceilings allowed for higher wall cabinets for a more dramatic space.

Design ideas for a mid-sized contemporary single-wall eat-in kitchen in London with a drop-in sink, flat-panel cabinets, light wood cabinets, solid surface benchtops, grey splashback, marble splashback, panelled appliances, linoleum floors, with island, grey floor and grey benchtop.
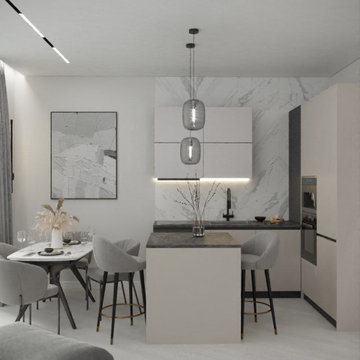
Кухня-гостиная в евродвухкомнатной квартире на Кутузовском, Москва
This is an example of a large contemporary l-shaped eat-in kitchen in Moscow with an undermount sink, flat-panel cabinets, grey cabinets, solid surface benchtops, white splashback, marble splashback, stainless steel appliances, laminate floors, with island, grey floor and grey benchtop.
This is an example of a large contemporary l-shaped eat-in kitchen in Moscow with an undermount sink, flat-panel cabinets, grey cabinets, solid surface benchtops, white splashback, marble splashback, stainless steel appliances, laminate floors, with island, grey floor and grey benchtop.
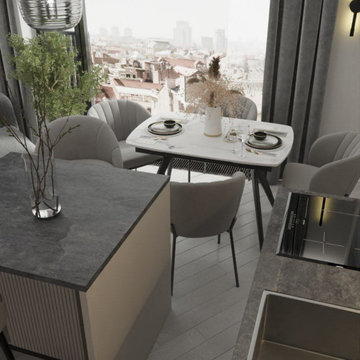
Кухня-гостиная в евродвухкомнатной квартире на Кутузовском, Москва
Inspiration for a large contemporary l-shaped eat-in kitchen in Moscow with an undermount sink, flat-panel cabinets, grey cabinets, solid surface benchtops, white splashback, marble splashback, stainless steel appliances, laminate floors, with island, grey floor and grey benchtop.
Inspiration for a large contemporary l-shaped eat-in kitchen in Moscow with an undermount sink, flat-panel cabinets, grey cabinets, solid surface benchtops, white splashback, marble splashback, stainless steel appliances, laminate floors, with island, grey floor and grey benchtop.
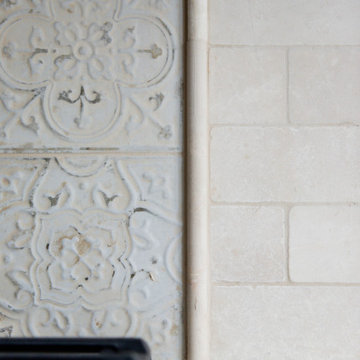
This client wanted the Italian Tuscan inspired kitchen with warm and creamy colors. I also wanted to create an island that was a bit different, one that is not connected to the ground, works as a prep space and also a seating area. The black is a beautiful contrast to the creamy coconut cabinets and travertine backsplash.
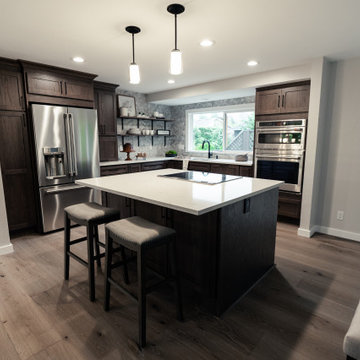
Opened wall between kitchen/dining and kitchen/living to enlarge space. Reconfigured kitchen cabinet layout to allow for island and new appliances.
Design ideas for a mid-sized transitional l-shaped eat-in kitchen in Seattle with an undermount sink, shaker cabinets, dark wood cabinets, quartz benchtops, white splashback, marble splashback, stainless steel appliances, light hardwood floors, with island and white benchtop.
Design ideas for a mid-sized transitional l-shaped eat-in kitchen in Seattle with an undermount sink, shaker cabinets, dark wood cabinets, quartz benchtops, white splashback, marble splashback, stainless steel appliances, light hardwood floors, with island and white benchtop.
Kitchen with Marble Splashback and with Island Design Ideas
10