Kitchen with Marble Splashback and Wood Design Ideas
Refine by:
Budget
Sort by:Popular Today
161 - 180 of 520 photos
Item 1 of 3
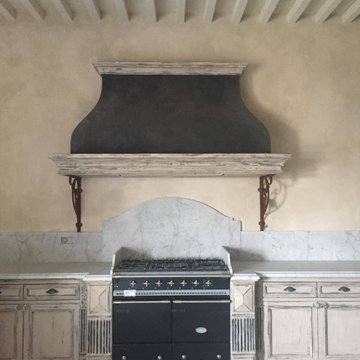
La cucina è il cuore della casa
Design ideas for a large traditional u-shaped separate kitchen in Florence with a drop-in sink, raised-panel cabinets, distressed cabinets, marble benchtops, white splashback, marble splashback, black appliances, limestone floors, no island, beige floor, white benchtop and wood.
Design ideas for a large traditional u-shaped separate kitchen in Florence with a drop-in sink, raised-panel cabinets, distressed cabinets, marble benchtops, white splashback, marble splashback, black appliances, limestone floors, no island, beige floor, white benchtop and wood.
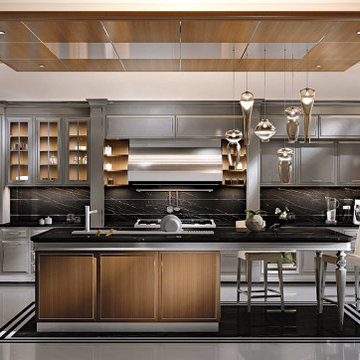
Expansive contemporary open plan kitchen in Venice with an undermount sink, grey cabinets, marble benchtops, black splashback, marble splashback, stainless steel appliances, with island, black benchtop and wood.
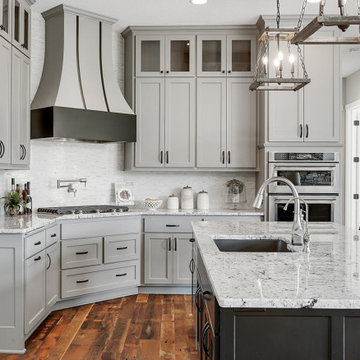
This is an example of a transitional kitchen in Minneapolis with an undermount sink, shaker cabinets, grey cabinets, granite benchtops, white splashback, marble splashback, stainless steel appliances, medium hardwood floors, with island, white benchtop and wood.
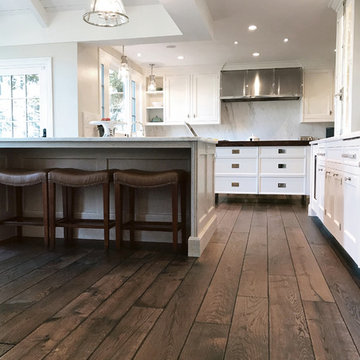
Using white throughout this home makes the dining room’s faint taupe walls pop with understated elegance. The beauty continues in the white and stainless kitchen, grounded on hand scraped flooring. Floor: 7” wide-plank Vintage French Oak | Rustic Character | Victorian Collection hand scraped | light distress | pillowed edge | color Bronze | Satin Hardwax Oil. For more information please email us at: sales@signaturehardwoods.com
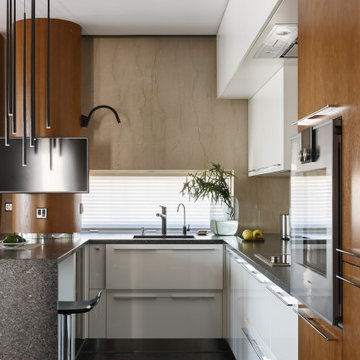
эта кухня разработана мною и изготовлена на местном производстве в СПб. В помещении простойной гостиной кухня выглядит так же респектабельно и достойно,как и вся гостиная.Мощная вытяжка с легкостью справляется со своей задачей,не смотря на высоту,на которой она расположена. "Все удобно и функционально,"-говорят мои заказчики,спустя несколько лет после ремонта по моему дизайн-проекту.Если сделать грамотно проект и с пониманием дела сопровождать реализацию,все так и будет.
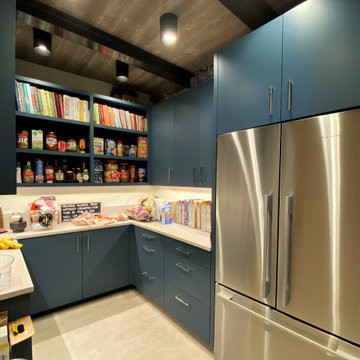
Design ideas for a large contemporary u-shaped open plan kitchen in Other with a farmhouse sink, flat-panel cabinets, blue cabinets, marble benchtops, white splashback, marble splashback, panelled appliances, limestone floors, with island, grey floor, white benchtop and wood.
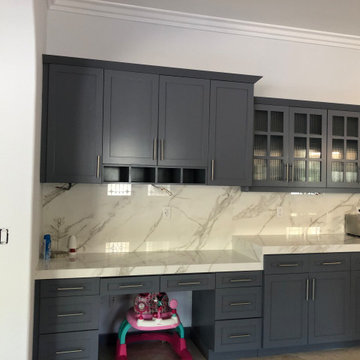
Add some plants in this space and some decor
Inspiration for a large u-shaped eat-in kitchen in Los Angeles with a single-bowl sink, shaker cabinets, blue cabinets, quartzite benchtops, white splashback, marble splashback, stainless steel appliances, porcelain floors, with island, beige floor, white benchtop and wood.
Inspiration for a large u-shaped eat-in kitchen in Los Angeles with a single-bowl sink, shaker cabinets, blue cabinets, quartzite benchtops, white splashback, marble splashback, stainless steel appliances, porcelain floors, with island, beige floor, white benchtop and wood.
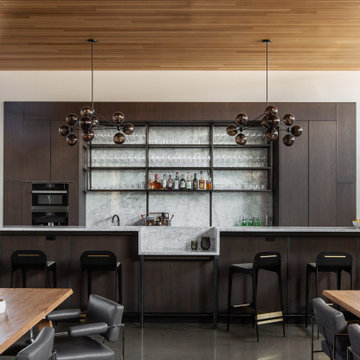
SieMatic Dark Oak veneer cabinets, Carrara marble stone slab countertop with waterfall, Carrara marble stone slab backsplash, black metal open shelves, paneled appliances, dark oak wood panels,Miele appliances,
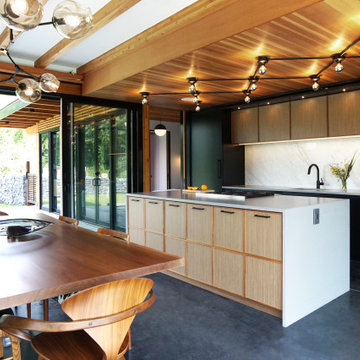
Nestled atop a wooded ridge in the Hudson Highlands, the architect-owner envisioned a reinterpretation of renowned mid-century experimental “Case Study Homes”. An authentic representation of the materials and a clear outdoor-indoor connection were priorities for the design. Heart pine on the ceiling references the forested surroundings. All cabinets are Bilotta’s private Bilotta Collection cabinetry. The island and wall cabinets are distinctive: natural walnut quarter-sawn veneer trimmed with thin strips of natural walnut solid stock. Matte black on the paneled refrigerator, tall pantry and rear base cabinets frame the area and merge into the black structural columns. Balancing the darker finishes is a single slab of Carrera marble on the backsplash, with Caesarstone in “Concrete” topping the cabinetry. Surrounded by walls of glass, the kitchen is flanked by oversized impressive roof overhangs with exposed joists. Inside, a header was placed to align with the outermost joist and delineate the prep area. Within that footprint, natural heart pine planks line the ceiling, parallel to the outdoor joists. This creates the illusion that the overhang enters the kitchen at one end and exits out the other, further obscuring the line between indoors and out. As a counterpoint to strong vertical cabinet lines and horizontal ceiling lines, a unique bronze scissor-armed light fixture creates a diamond pattern across the length of the kitchen. At the intersection of each arm is an individual half-gold exposed light bulb, resulting in pools of illumination that highlight the beautiful grain pattern and coloration of the wood ceiling – a stunning alternative to ubiquitous recessed lighting. Although it’s not large, this kitchen offers an abundance of storage and countertop space for meal prep and serving. The refrigerator and tall pantry bookend the space; making them equal in size imparts pleasing symmetry. With the sink centered along the back wall and the range centered in the island, there’s plenty of elbow room on each side of the appliances. Everything is within arms’ reach for easy use and fast cleanup. The gray hues of the “Concrete” colored quartz tops and the veining of the Carrera backsplash echo the stone outcroppings in the landscape and provide contrast to the variety of wood tones throughout the room.
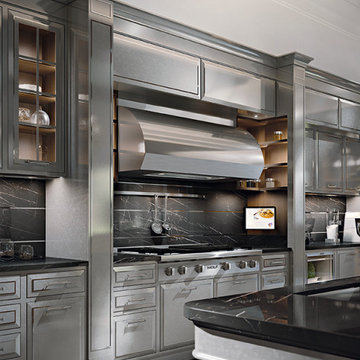
Expansive contemporary open plan kitchen in Venice with an undermount sink, grey cabinets, marble benchtops, black splashback, marble splashback, stainless steel appliances, with island, black benchtop and wood.
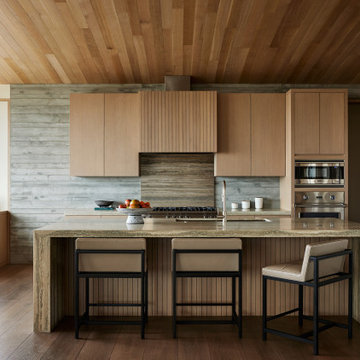
A new-construction, year-round vacation home was custom-built for a family to enjoy the natural beauty of West Marin, California. The home is sited on the beach, so understanding how to build on sand (instead of soil) and selecting the right materials that would withstand ongoing erosion from the ocean and salt air were both critical to the success of the project. Even in the most ideal circumstances climate can present challenges, but as this was a COVID-era project in a relatively remote location, we also faced supply chain issues and labor issues. Fortunately, we were able to draw on our decades of experience to identify solutions and work collaboratively with the geotechnical engineer, structural engineer, and subcontractors to ensure that everyone was aligned on the design vision and how we would achieve it. Our backgrounds as craftspeople and the project manager’s experience as an architect allowed our team to work in lockstep with the design team.
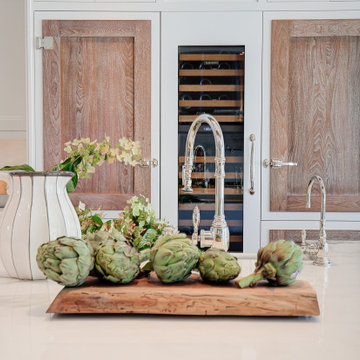
Bakes & Kropp remodeled this former showhouse kitchen to reflect the personalities of its owners—and with 450 square feet to work with, the team had plenty of space to be creative. The kitchen now includes two sinks, two dishwashers, two fridges, and a large French Top stove to support the owner’s preferred cooking style. The space is elegant but comfortable and carefully blends a mixture of walnut, painted cabinetry, stone, and metal accents.
Just a few standout design details include the walnut ceiling patterning, the metal mesh overlay on the cabinet doors sourced from Armac Martin, and a custom range hood unlike any the Bakes & Kropp team had created before.
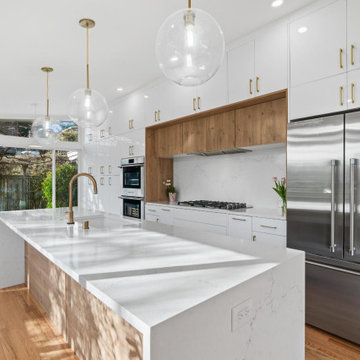
? We are excited to share our newest creation: a stunning kitchen remodel in Magnolia, Seattle, featuring sleek white European cabinets. It's more than just a renovation; it's a fusion of art and functionality. ?
✨ Indulge in the epitome of culinary luxury with Levite Construction Co.'s exquisite kitchen makeover, a testament to Seattle's finest craftsmanship and design prowess. Step into a realm where elegance meets functionality, where every detail is meticulously curated to elevate your cooking experience to new heights. ✨
In this transformed space, sleek white European kitchen cabinets seamlessly blend with the warmth of wooden flooring, creating a harmonious ambiance that is both inviting and sophisticated. The kitchen island takes center stage, bathed in natural light and adorned with stainless steel appliances that exude modernity and style.
Prepare to unleash your inner chef as you bask in the glow of carefully curated lighting fixtures that cast a soft, inviting ambiance over every corner of the room. From pendant lights to recessed lighting, every element is designed to enhance the culinary journey and create an atmosphere of tranquility and grace.
Experience the perfect fusion of form and function, where state-of-the-art appliances meet impeccable craftsmanship to deliver unparalleled performance and precision. From ovens to refrigerators, every aspect of this kitchen makeover is designed to inspire and delight, ensuring that every meal is a masterpiece in its own right.
GET IN TOUCH WITH US TODAY TO GET YOUR FREE ESTIMATE.
? (425) 998-8958,? info@leviteconstruction.com
#LeviteConstruction #KitchenMakeover #SeattleLiving #CulinaryLuxury #ModernDesign #seattlehomedesign #homerenovationspecialist #kitchenremodeler #kitchenremodelingideas #remodelingproject #kitchentransformation #kitchenremodeling #homeconstruction #kitchenmakeover #kitchenreno #homeremodeling #homemakeover #homeimprovements #homerenovation
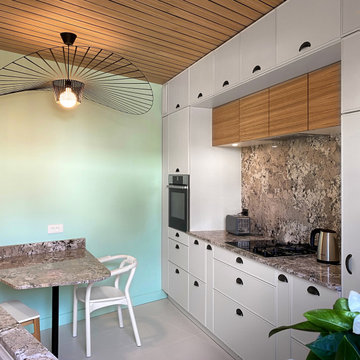
Design ideas for a mid-sized traditional separate kitchen in Paris with an integrated sink, beige cabinets, marble benchtops, multi-coloured splashback, marble splashback, ceramic floors, no island, multi-coloured benchtop and wood.
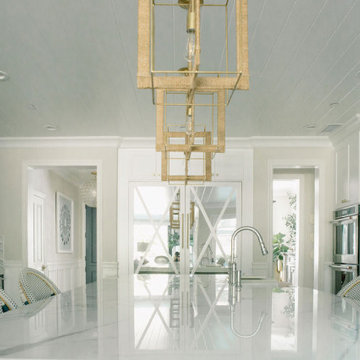
Kitchen Remodel, Modern Coastal Kitchen, Wood Island, White Custom Cabinets, Brass, Coastal, Wood Panel Ceilings, Built in Appliances, Porcelain Counters, Marble Backsplash, Zellige Tile, brass, metal hood, lantern pendants, pendant lights, transitional kitchen
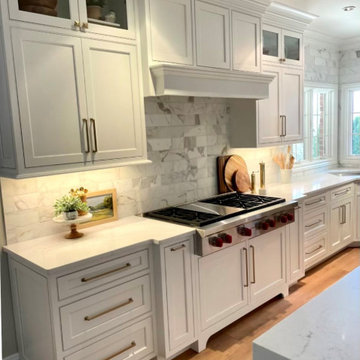
Stacy and the customer worked very closly to design her new custom kitchen. Which has a big island for entertaining.
Photo of a large transitional l-shaped eat-in kitchen in New York with an undermount sink, recessed-panel cabinets, white cabinets, quartzite benchtops, white splashback, marble splashback, stainless steel appliances, light hardwood floors, with island, yellow floor, white benchtop and wood.
Photo of a large transitional l-shaped eat-in kitchen in New York with an undermount sink, recessed-panel cabinets, white cabinets, quartzite benchtops, white splashback, marble splashback, stainless steel appliances, light hardwood floors, with island, yellow floor, white benchtop and wood.
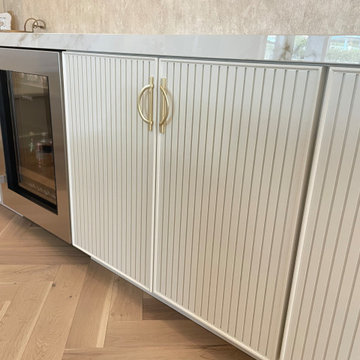
The focal point of the kitchen includes a custom hood, a beautiful marble backsplash, gold plumbing fixtures and hardware, as you can see it’s absolutely stunning!
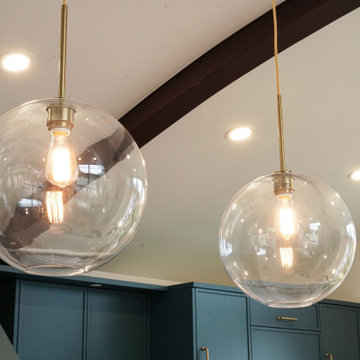
Playing with color is one of our favourite thing to do. To complete the transformation, V6B's team paid attention to every detail.
The centerpiece of this luxurious kitchen is the stunning Dekton Natura Gloss backsplash, a masterpiece in itself. Its glossy surface reflects light effortlessly, creating an ethereal ambiance that enchants all who enter. The backsplash's subtle veining adds depth and character, elevating the visual appeal to new heights. As your eyes wander, they are met with the double waterfall countertops, a true testament to the artistry of design. These flawless surfaces cascade gracefully, seamlessly blending form and function.
Gleaming brass accent details accentuate the exquisite aesthetics of this luxury kitchen. From handles and fixtures to statement lighting, these shiny brass elements add a touch of regal allure. Their warm, lustrous tones harmonize effortlessly with the turquoise backdrop, creating a captivating interplay of colors.
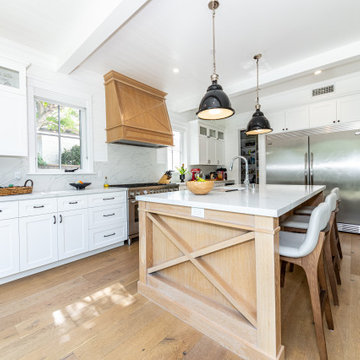
Remolding of existing kitchen, including installation of new sliding door to create indoor-outdoor living space
Inspiration for a large modern l-shaped eat-in kitchen in Los Angeles with an undermount sink, shaker cabinets, white cabinets, marble benchtops, white splashback, marble splashback, stainless steel appliances, medium hardwood floors, with island, brown floor, white benchtop and wood.
Inspiration for a large modern l-shaped eat-in kitchen in Los Angeles with an undermount sink, shaker cabinets, white cabinets, marble benchtops, white splashback, marble splashback, stainless steel appliances, medium hardwood floors, with island, brown floor, white benchtop and wood.
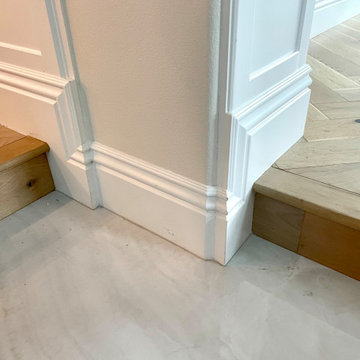
The focal point of the kitchen includes a custom hood, a beautiful marble backsplash, gold plumbing fixtures and hardware, as you can see it’s absolutely stunning!
Kitchen with Marble Splashback and Wood Design Ideas
9