Kitchen with Marble Splashback Design Ideas
Refine by:
Budget
Sort by:Popular Today
41 - 60 of 20,712 photos
Item 1 of 3
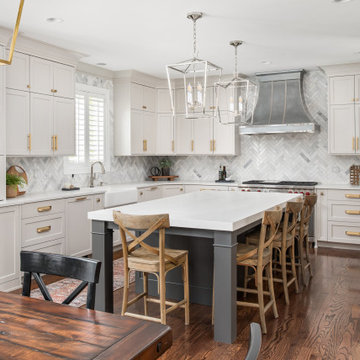
The homeowners were in desperate need of storage and better function for their family of 6. They also needed the kitchen to be workable for several cooks. Taking the cabinetry to the ceiling and adding the large pantrys and island gave them the working space they needed. Then the fun began. The metal hood and tile were the inspirations for the rest of the rooms details. "X' details and beautiful lights and hardware!
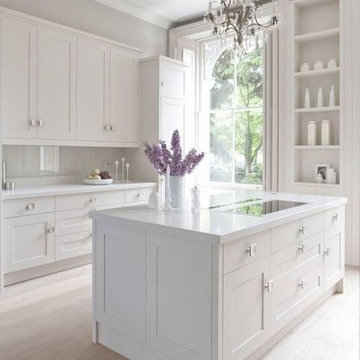
Large traditional l-shaped eat-in kitchen in Columbus with an undermount sink, recessed-panel cabinets, white cabinets, marble benchtops, white splashback, marble splashback, stainless steel appliances, light hardwood floors, with island, brown floor and white benchtop.
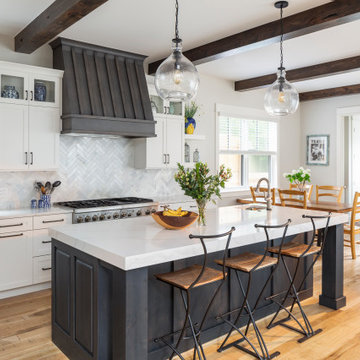
Large farmhouse kitchen
This is an example of a large country eat-in kitchen in Denver with a farmhouse sink, shaker cabinets, white cabinets, quartzite benchtops, white splashback, stainless steel appliances, light hardwood floors, with island, white benchtop, marble splashback and beige floor.
This is an example of a large country eat-in kitchen in Denver with a farmhouse sink, shaker cabinets, white cabinets, quartzite benchtops, white splashback, stainless steel appliances, light hardwood floors, with island, white benchtop, marble splashback and beige floor.
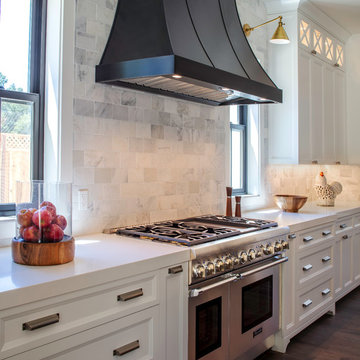
Bronze metal hood over Thermadore 48 inch range. White cabinets with cup pulls and marble subway backsplash.
Inspiration for a large country l-shaped open plan kitchen in San Francisco with a farmhouse sink, shaker cabinets, white cabinets, quartz benchtops, grey splashback, marble splashback, stainless steel appliances, medium hardwood floors, with island, brown floor and white benchtop.
Inspiration for a large country l-shaped open plan kitchen in San Francisco with a farmhouse sink, shaker cabinets, white cabinets, quartz benchtops, grey splashback, marble splashback, stainless steel appliances, medium hardwood floors, with island, brown floor and white benchtop.
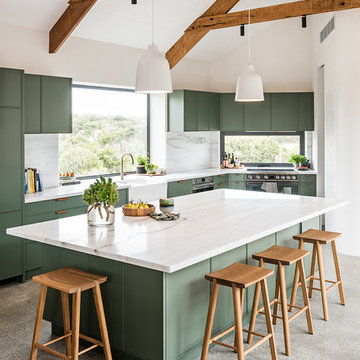
This project was part of Channel Nine's 2019 TV program 'Love Shack' where LTKI collaborated with homeowners and renovation specialists Deanne & Darren Jolly. The 'Love Shack' is situated in the beautiful coastal town of Fingal on Victoria's Mornington Peninsula. Dea & Darren transformed a small and dated 3 bedroom 'shack' into a stunning family home with a significant extension and redesign of the whole property. Let's Talk Kitchens & Interiors' Managing Director Rex Hirst was engaged to design and build all of the cabinetry for the project including kitchen, scullery, mudroom, laundry, bathroom vanities, entertainment units, master walk-in-robe and wardrobes. We think the combination of Dea's honed eye for colour and style and Rex's skills in spatial planning and Interior Design have culminated in a truly spectacular family home. Designer: Rex Hirst Photography By: Tim Turner
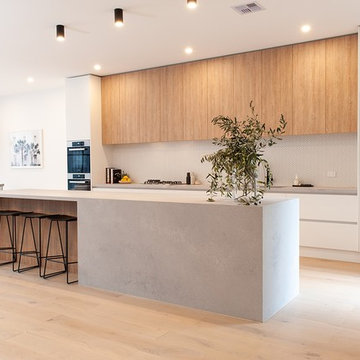
Zesta Kitchens
Inspiration for an expansive scandinavian galley open plan kitchen in Melbourne with an integrated sink, open cabinets, light wood cabinets, quartz benchtops, grey splashback, marble splashback, black appliances, light hardwood floors, with island and grey benchtop.
Inspiration for an expansive scandinavian galley open plan kitchen in Melbourne with an integrated sink, open cabinets, light wood cabinets, quartz benchtops, grey splashback, marble splashback, black appliances, light hardwood floors, with island and grey benchtop.
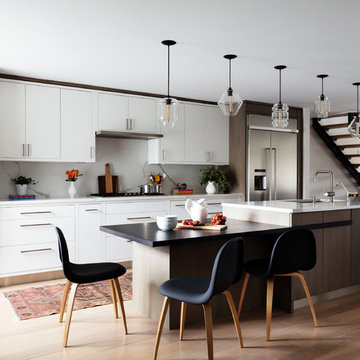
An empty-nester couple was scaling down from a large house in Rye into a waterfront condo
With spectacular harbor views, the condo needed a full redo including the removal of walls to open up the living spaces. Cabinetry by Studio Dearborn/Schrocks of Walnut Creek in custom gray stain, Range hood, Futuro Futuro. Quartzmaster engineered quartz countertops; Photos, Tim Lenz.
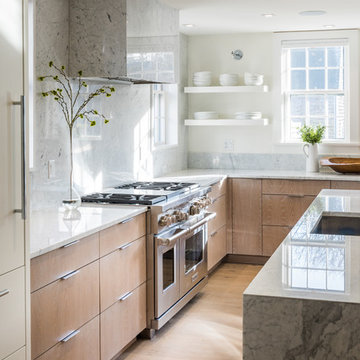
Inspiration for a mid-sized contemporary l-shaped eat-in kitchen in Boston with a single-bowl sink, flat-panel cabinets, light wood cabinets, marble benchtops, white splashback, marble splashback, panelled appliances, light hardwood floors, with island and white benchtop.
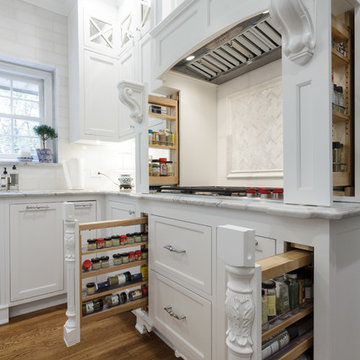
Wolf range top and hidden custom storage. The corbels are custom made for this kitchen.
Design ideas for a small traditional u-shaped eat-in kitchen in Atlanta with an undermount sink, shaker cabinets, white cabinets, quartzite benchtops, white splashback, marble splashback, stainless steel appliances, light hardwood floors, with island, brown floor and white benchtop.
Design ideas for a small traditional u-shaped eat-in kitchen in Atlanta with an undermount sink, shaker cabinets, white cabinets, quartzite benchtops, white splashback, marble splashback, stainless steel appliances, light hardwood floors, with island, brown floor and white benchtop.
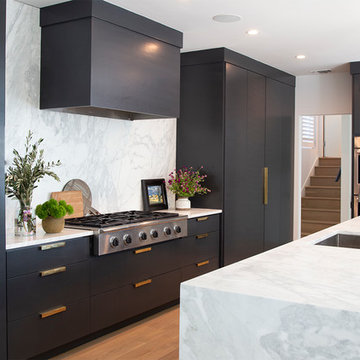
Black flat-panel cabinets painted in lacquer tinted to Benjamin Moore's BM 2124-10, "Wrought Iron", by Paper Moon Painting.
Photo of an expansive contemporary l-shaped kitchen in Austin with an undermount sink, flat-panel cabinets, black cabinets, marble benchtops, white splashback, marble splashback, stainless steel appliances, light hardwood floors, with island, brown floor and white benchtop.
Photo of an expansive contemporary l-shaped kitchen in Austin with an undermount sink, flat-panel cabinets, black cabinets, marble benchtops, white splashback, marble splashback, stainless steel appliances, light hardwood floors, with island, brown floor and white benchtop.
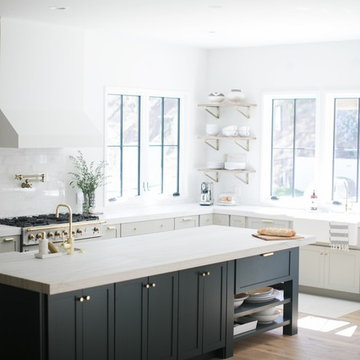
Inspiration for a large contemporary l-shaped open plan kitchen in Orange County with a farmhouse sink, shaker cabinets, blue cabinets, marble benchtops, white splashback, marble splashback, panelled appliances, light hardwood floors, with island, white benchtop and brown floor.
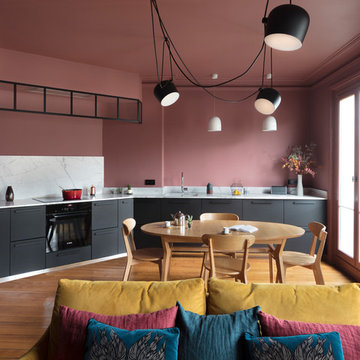
Joan Bracco
This is an example of an expansive contemporary single-wall open plan kitchen in Paris with black cabinets, marble benchtops, marble splashback, flat-panel cabinets, grey splashback, medium hardwood floors, no island, brown floor and grey benchtop.
This is an example of an expansive contemporary single-wall open plan kitchen in Paris with black cabinets, marble benchtops, marble splashback, flat-panel cabinets, grey splashback, medium hardwood floors, no island, brown floor and grey benchtop.
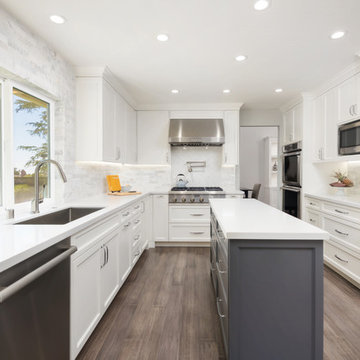
Transitional kitchen remodel featuring custom white and gray cabinetry, Thermador appliances, quartz counter tops, high end plumbing fixtures, marble backsplash tile and glass herringbone patterned accent behind the stove. Photo by Exceptional Frames.
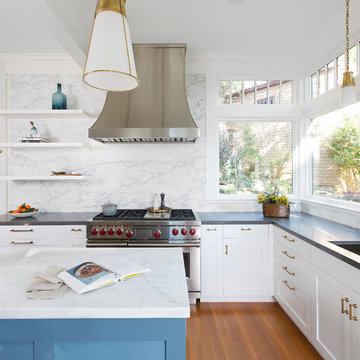
Michelle Drewes
Mid-sized transitional u-shaped eat-in kitchen in San Francisco with shaker cabinets, white cabinets, marble benchtops, white splashback, marble splashback, with island, grey benchtop, stainless steel appliances, brown floor, a drop-in sink and light hardwood floors.
Mid-sized transitional u-shaped eat-in kitchen in San Francisco with shaker cabinets, white cabinets, marble benchtops, white splashback, marble splashback, with island, grey benchtop, stainless steel appliances, brown floor, a drop-in sink and light hardwood floors.
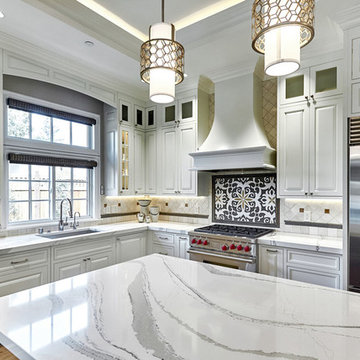
Mark Pinkerton - vi360 Photography
Inspiration for a large transitional l-shaped open plan kitchen in San Francisco with an undermount sink, beaded inset cabinets, white cabinets, quartz benchtops, beige splashback, marble splashback, stainless steel appliances, medium hardwood floors, with island and brown floor.
Inspiration for a large transitional l-shaped open plan kitchen in San Francisco with an undermount sink, beaded inset cabinets, white cabinets, quartz benchtops, beige splashback, marble splashback, stainless steel appliances, medium hardwood floors, with island and brown floor.
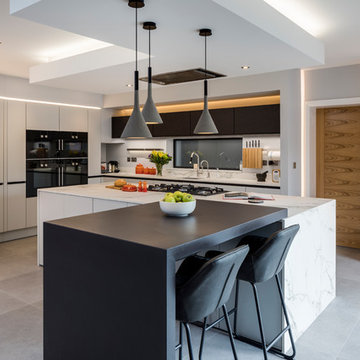
Chris Snook
Design ideas for a large contemporary kitchen in West Midlands with a single-bowl sink, solid surface benchtops, white splashback, marble splashback, coloured appliances, porcelain floors, with island, grey floor, flat-panel cabinets, white cabinets and white benchtop.
Design ideas for a large contemporary kitchen in West Midlands with a single-bowl sink, solid surface benchtops, white splashback, marble splashback, coloured appliances, porcelain floors, with island, grey floor, flat-panel cabinets, white cabinets and white benchtop.
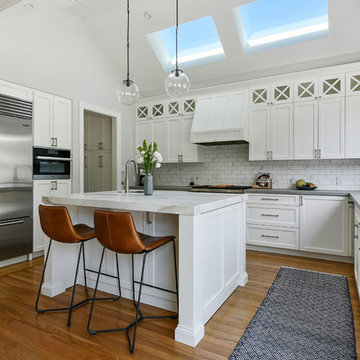
Mid-sized midcentury u-shaped separate kitchen in San Francisco with an undermount sink, shaker cabinets, white cabinets, concrete benchtops, white splashback, marble splashback, stainless steel appliances, medium hardwood floors, with island, brown floor and grey benchtop.
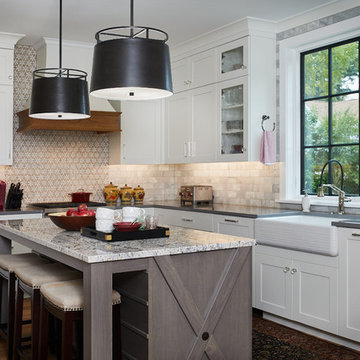
Shiloh Cabinetry Heatherstone Poplar island with Shiloh Cabinetry Maple Polar perimeter. J. Peterson Homes, Dixon Interior Design LLC, Ashily Avila Photography
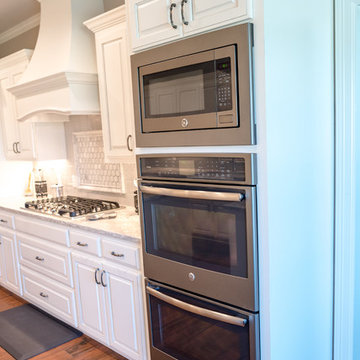
Photo of a large transitional u-shaped separate kitchen in New Orleans with a farmhouse sink, raised-panel cabinets, white cabinets, quartz benchtops, grey splashback, marble splashback, stainless steel appliances, medium hardwood floors, with island, brown floor and grey benchtop.
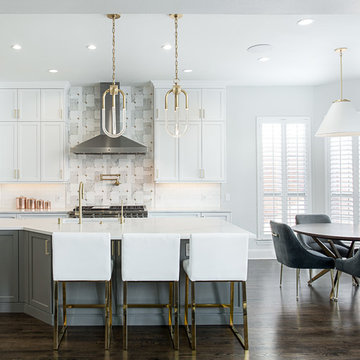
We really opened up and reorganized this kitchen to give the clients a more modern update and increased functionality and storage. The backsplash is a main focal point and the color palette is very sleek while being warm and inviting.
Cabinetry: Ultracraft Destiny, Avon door in Arctic White on the perimeter and Mineral Grey on the island and bar shelving
Hardware: Hamilton-Bowes Ventoux Pull in satin brass
Counters: Aurea Stone Divine, 3cm quartz
Sinks: Blanco Silgranit in white, Precis super single bowl with Performa single in bar
Faucets: California Faucets Poetto series in satin brass, pull down and pull-down prep faucet in bar, matching cold water dispenser, air switch, and air gap
Pot filler: Newport Brass East Linear in satin brass
Backsplash tile: Marble Systems Mod-Glam collection Blocks mosaic in glacier honed - snow white polished - brass accents behind range and hood, using 3x6 snow white as field tile in a brick lay
Appliances: Wolf dual fuel 48" range w/ griddle, 30" microwave drawer, 24" coffee system w/ trim; Best Cologne series 48" hood; GE Monogram wine chiller; Hoshizaki stainless ice maker; Bosch benchmark series dishwasher
Kitchen with Marble Splashback Design Ideas
3