Two Tone Kitchen Cabinets Kitchen with Marble Splashback Design Ideas
Refine by:
Budget
Sort by:Popular Today
61 - 80 of 284 photos
Item 1 of 3
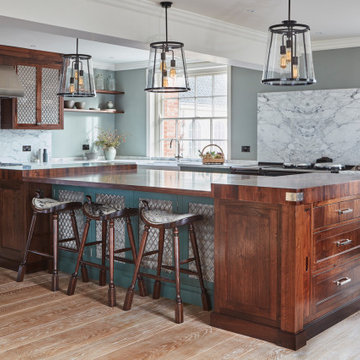
The true success behind this kitchen is the design and the way each detail flows with another. There are five different finishes with five different materials, yet all these elements combine in such harmony that entering the room is like walking into a work of art.
Design details were incorporated to bridge the gap between the traditional nature of the building with the more contemporary functionality of a working kitchen. The Sub Zero & Wolf appliances, whilst not only fabulous in purpose, look sensational.
The Solid American black walnut worktops of the island remind you of the beautiful natural materials that play a big part in this kitchen. Mesh centrepieces to the shaker doors demonstrate the transition between classic and contemporary.
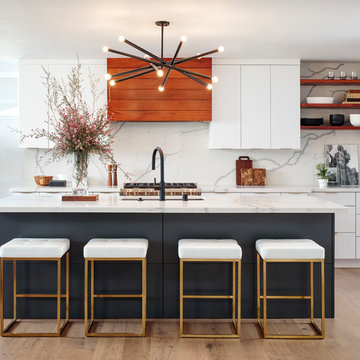
Inspiration for a large contemporary galley eat-in kitchen in San Diego with an undermount sink, flat-panel cabinets, white cabinets, marble benchtops, white splashback, marble splashback, stainless steel appliances, with island, white benchtop, medium hardwood floors and brown floor.
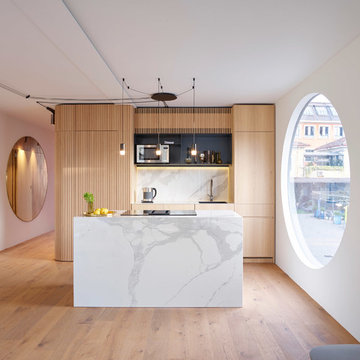
Stefan Hohloch Fotografie Stuttgart
Small contemporary galley eat-in kitchen in Stuttgart with a drop-in sink, flat-panel cabinets, light wood cabinets, marble benchtops, white splashback, marble splashback, medium hardwood floors, with island, brown floor and white benchtop.
Small contemporary galley eat-in kitchen in Stuttgart with a drop-in sink, flat-panel cabinets, light wood cabinets, marble benchtops, white splashback, marble splashback, medium hardwood floors, with island, brown floor and white benchtop.
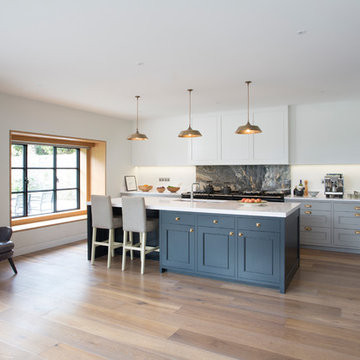
Photo of a large transitional eat-in kitchen in Other with recessed-panel cabinets, blue cabinets, multi-coloured splashback, marble splashback, medium hardwood floors, with island and brown floor.
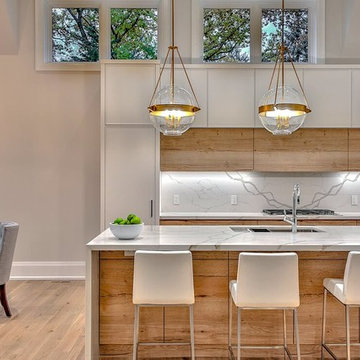
Large contemporary single-wall eat-in kitchen in Toronto with flat-panel cabinets, light wood cabinets, marble benchtops, white splashback, marble splashback, light hardwood floors, with island, beige floor, white benchtop, an undermount sink and panelled appliances.
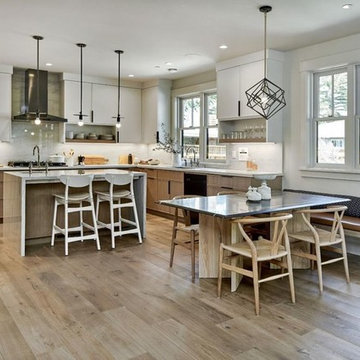
Photo of a transitional eat-in kitchen in San Francisco with flat-panel cabinets, white cabinets, white splashback, marble splashback, with island, white benchtop, quartz benchtops, light hardwood floors and beige floor.
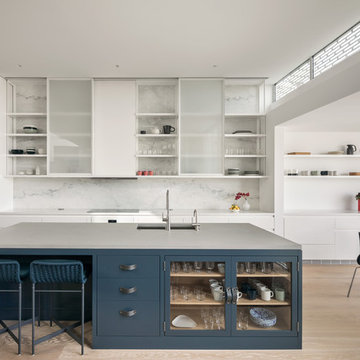
Blake Marvin Photography
Design ideas for a large contemporary kitchen in San Francisco with concrete benchtops, white splashback, marble splashback, light hardwood floors, with island, an undermount sink, white cabinets and beige floor.
Design ideas for a large contemporary kitchen in San Francisco with concrete benchtops, white splashback, marble splashback, light hardwood floors, with island, an undermount sink, white cabinets and beige floor.
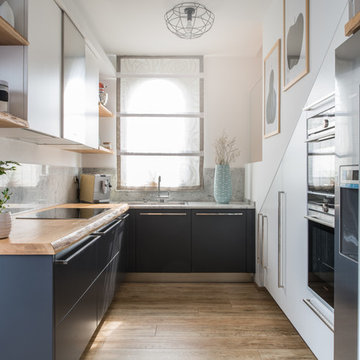
Progettazione: Quadrastudio
Ph: Simone Tommasini
Mid-sized contemporary l-shaped open plan kitchen in Other with a single-bowl sink, flat-panel cabinets, grey cabinets, wood benchtops, grey splashback, marble splashback, stainless steel appliances, porcelain floors, no island and beige floor.
Mid-sized contemporary l-shaped open plan kitchen in Other with a single-bowl sink, flat-panel cabinets, grey cabinets, wood benchtops, grey splashback, marble splashback, stainless steel appliances, porcelain floors, no island and beige floor.
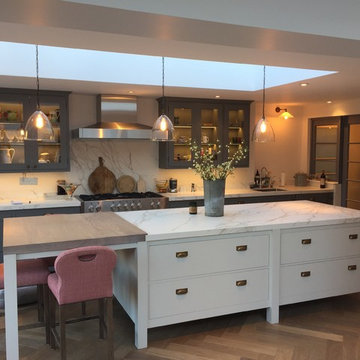
This is an example of a transitional single-wall kitchen in London with an undermount sink, flat-panel cabinets, marble benchtops, white splashback, marble splashback, stainless steel appliances, dark hardwood floors, with island, brown floor and white benchtop.
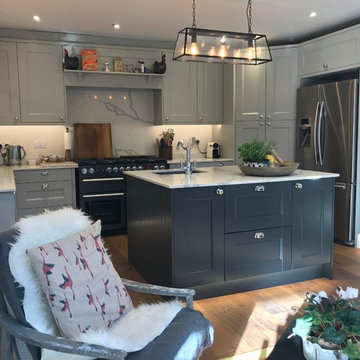
Design ideas for a mid-sized contemporary u-shaped kitchen in Surrey with an undermount sink, recessed-panel cabinets, marble benchtops, white splashback, marble splashback, medium hardwood floors, with island, brown floor and white benchtop.
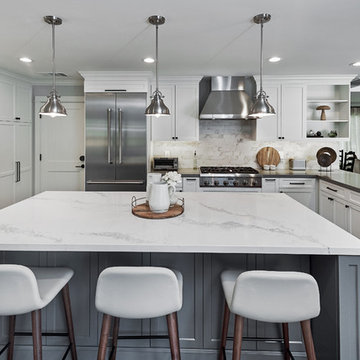
Arch Studio, Inc. Architect and Mark Pinkerton Photography
Photo of a mid-sized transitional u-shaped open plan kitchen in San Francisco with a farmhouse sink, shaker cabinets, white cabinets, quartz benchtops, white splashback, marble splashback, stainless steel appliances, dark hardwood floors, with island, brown floor and white benchtop.
Photo of a mid-sized transitional u-shaped open plan kitchen in San Francisco with a farmhouse sink, shaker cabinets, white cabinets, quartz benchtops, white splashback, marble splashback, stainless steel appliances, dark hardwood floors, with island, brown floor and white benchtop.
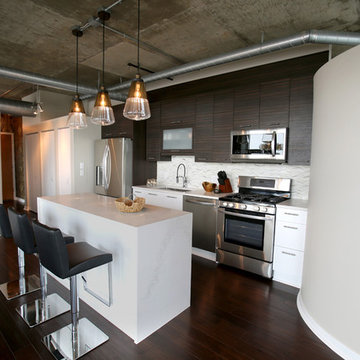
Contemporary loft/condo kitchen with industrial surfaces mixed in. Double waterfall island, marble heerringbone backsplash, and white and wood cabinets. dandavisdesign.com
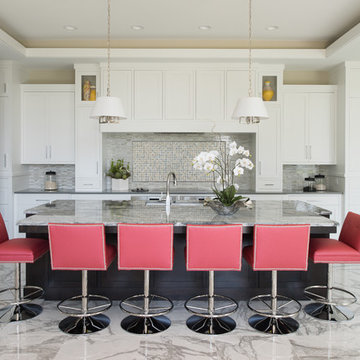
Inspiration for a large transitional l-shaped open plan kitchen in Minneapolis with shaker cabinets, white cabinets, granite benchtops, grey splashback, marble splashback, panelled appliances, marble floors, with island and grey floor.
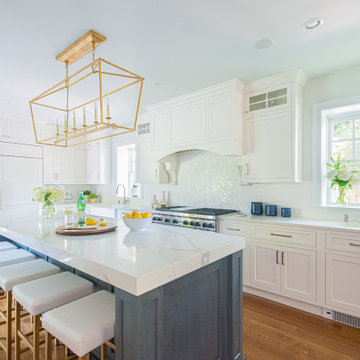
Inspiration for a large transitional l-shaped kitchen in Philadelphia with a farmhouse sink, white cabinets, quartzite benchtops, white splashback, marble splashback, panelled appliances, medium hardwood floors, with island, brown floor, white benchtop and shaker cabinets.
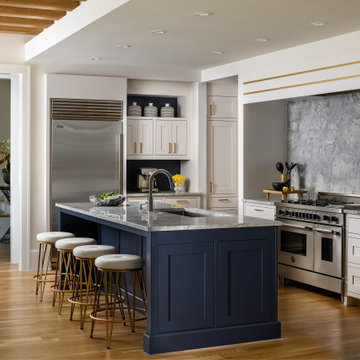
View of Kitchen from Living Room
This is an example of a large transitional l-shaped kitchen in Atlanta with an undermount sink, shaker cabinets, white cabinets, marble benchtops, grey splashback, marble splashback, stainless steel appliances, with island, grey benchtop, medium hardwood floors and brown floor.
This is an example of a large transitional l-shaped kitchen in Atlanta with an undermount sink, shaker cabinets, white cabinets, marble benchtops, grey splashback, marble splashback, stainless steel appliances, with island, grey benchtop, medium hardwood floors and brown floor.
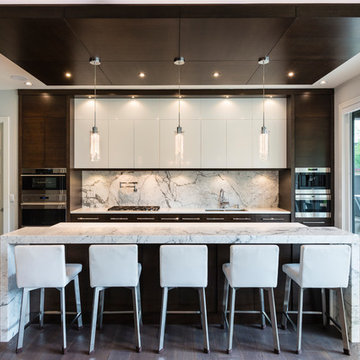
The objective was to create a warm neutral space to later customize to a specific colour palate/preference of the end user for this new construction home being built to sell. A high-end contemporary feel was requested to attract buyers in the area. An impressive kitchen that exuded high class and made an impact on guests as they entered the home, without being overbearing. The space offers an appealing open floorplan conducive to entertaining with indoor-outdoor flow.
Due to the spec nature of this house, the home had to remain appealing to the builder, while keeping a broad audience of potential buyers in mind. The challenge lay in creating a unique look, with visually interesting materials and finishes, while not being so unique that potential owners couldn’t envision making it their own. The focus on key elements elevates the look, while other features blend and offer support to these striking components. As the home was built for sale, profitability was important; materials were sourced at best value, while retaining high-end appeal. Adaptations to the home’s original design plan improve flow and usability within the kitchen-greatroom. The client desired a rich dark finish. The chosen colours tie the kitchen to the rest of the home (creating unity as combination, colours and materials, is repeated throughout).
Photos- Paul Grdina
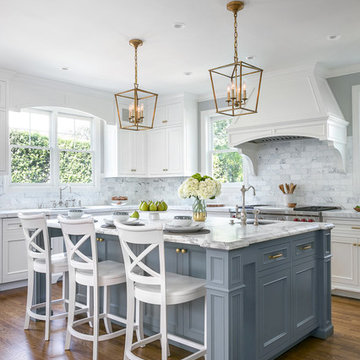
This is an example of a traditional l-shaped kitchen in San Francisco with an undermount sink, recessed-panel cabinets, grey cabinets, white splashback, marble splashback, stainless steel appliances, dark hardwood floors, with island and brown floor.
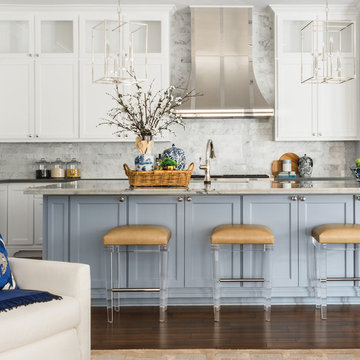
This existing client reached out to MMI Design for help shortly after the flood waters of Harvey subsided. Her home was ravaged by 5 feet of water throughout the first floor. What had been this client's long-term dream renovation became a reality, turning the nightmare of Harvey's wrath into one of the loveliest homes designed to date by MMI. We led the team to transform this home into a showplace. Our work included a complete redesign of her kitchen and family room, master bathroom, two powders, butler's pantry, and a large living room. MMI designed all millwork and cabinetry, adjusted the floor plans in various rooms, and assisted the client with all material specifications and furnishings selections. Returning these clients to their beautiful '"new" home is one of MMI's proudest moments!

Clean and fresh white contemporary transitional kitchen dining area stands the test of time. The space features marble backsplash, solid surface white kitchen countertop, white painted shaker style cabinets, custom-made dining chairs with contrast color welt and adjustable solid maple wood table. Blue/gray furniture and trims keep the classic white space in balance.
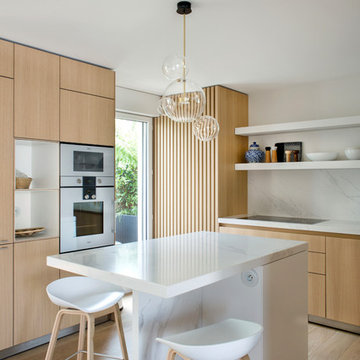
This is an example of a contemporary l-shaped eat-in kitchen in Paris with flat-panel cabinets, beige cabinets, marble benchtops, white splashback, marble splashback, medium hardwood floors, with island, beige floor and white benchtop.
Two Tone Kitchen Cabinets Kitchen with Marble Splashback Design Ideas
4