All Backsplash Materials Kitchen with Marble Splashback Design Ideas
Refine by:
Budget
Sort by:Popular Today
221 - 240 of 53,726 photos
Item 1 of 3
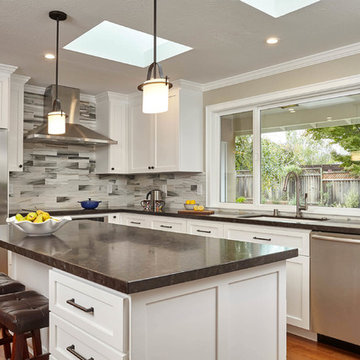
Kristen Paulin Photographer
Photo of a large transitional u-shaped eat-in kitchen in San Francisco with shaker cabinets, white cabinets, granite benchtops, multi-coloured splashback, stainless steel appliances, medium hardwood floors, with island, brown floor, black benchtop, an undermount sink and marble splashback.
Photo of a large transitional u-shaped eat-in kitchen in San Francisco with shaker cabinets, white cabinets, granite benchtops, multi-coloured splashback, stainless steel appliances, medium hardwood floors, with island, brown floor, black benchtop, an undermount sink and marble splashback.
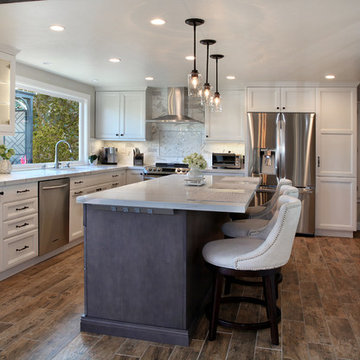
This eclectic kitchen design in Mission Viejo-Lake View brings light into the space through a large window, which is then beautifully reflected in the mirror paneled pantry doors. The mirrors add depth and light to the space, giving the kitchen a bright, airy feel. Glass pendant lights, recessed lighting, and under- and in-cabinet lights complete the multi-layered lighting design.
The Columbia Cabinetry recessed panel kitchen cabinets bring a traditional foundation to the kitchen design. White perimeter cabinetry includes glass front upper cabinets with in cabinet lighting, offering the perfect place to display dishes and glassware. This is beautifully contrasted by gray island cabinetry, all accented by Top Knobs cabinet hardware. The island incorporates seating for casual dining and an angled undercounter power strip.
A white engineered quartz countertop is a stylish and practical complement to the cabinetry. The white and gray theme carries through in the marble backsplash, which brings the natural texture and color of this material to the design. A porcelain tile wood look floor brings warmth to the color scheme, in a durable and easy to maintain material.
Stainless steel appliances feature throughout the design, including the LG refrigerator and range, Sharp microwave drawer, and Zephyr chimney vent hood. A backsplash tile feature design adds a focal point above the range. The beverage center incorporates a Zephyr wine refrigerator. An Allia by Rohl white fireclay undermount sink is positioned facing the large kitchen window that overlooks a stunning view and is accompanied by a pull-down sprayer faucet.
This Mission Viejo-Lake View kitchen design brings together materials, textures, lighting, and complementary colors to create a stunning space. This kitchen is sure to be the center of life in the home, perfect for daily family life, casual dining, sipping a glass of wine while enjoying the view, and entertaining friends.
Photos by Jeri Koegel
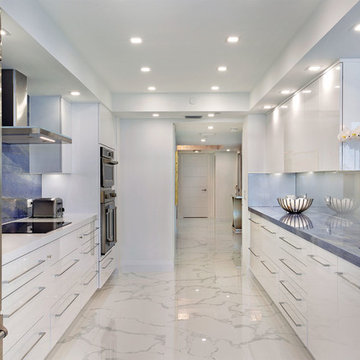
Kitchen
Inspiration for a mid-sized contemporary galley eat-in kitchen in Miami with an undermount sink, flat-panel cabinets, white cabinets, marble benchtops, blue splashback, marble splashback, stainless steel appliances, marble floors, no island, multi-coloured floor and blue benchtop.
Inspiration for a mid-sized contemporary galley eat-in kitchen in Miami with an undermount sink, flat-panel cabinets, white cabinets, marble benchtops, blue splashback, marble splashback, stainless steel appliances, marble floors, no island, multi-coloured floor and blue benchtop.
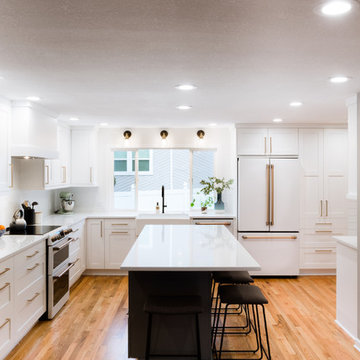
Our clients' existing kitchen was too small and claustrophobic for the busy household. We decided to swap the locations of the kitchen and dining room and removed the wall that divided them, allowing for much better flow from one room to the other.
We also added more lighting and brighter finishes to give the space a clean and modern appearance. The tile backsplash adds texture and geometric patterns to draw in the eye.
The quartz surfaces, hardwood floors, and painted cabinets were installed with durability and resilience in mind.
The final product was a much better fit for the needs of the household. It also provided a significant investment into the overall value of their home.
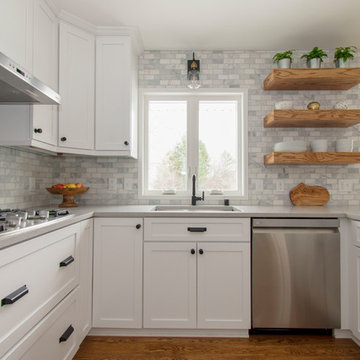
Kowalske Kitchen & Bath remodeled this Delafield home in the Mulberry Grove neighborhood. The renovation included the kitchen, the fireplace tile and adding hardwood flooring to the entire first floor.
Although the layout of the kitchen remained similar, we made smart changes to increase functionality. We removed the soffits to open the space and make room for taller cabinets to the ceiling. We reconfigured the appliances for extra prep space and added storage with rollouts and more drawers.
The design is a classic, timeless look with white shaker cabinets, grey quartz counters and carrara marble subway tile backsplash. To give the space a trendy vibe, we used fun lighting, matte black fixtures and open shelving.
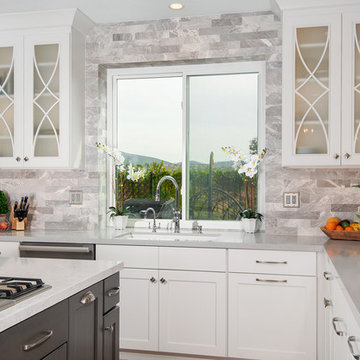
An unfortunate water leak forced these homeowners to entertain a remodel of their kitchen. The previous kitchen had dark builder grade cabinets with little function and even less style. After some great exploratory conversations The words "classic, clean and functional" kept coming up. What's more classic then a white kitchen with marble? We didn't want the kitchen to appear sterile so we added dark grey cabinets for contrast and light grey counter tops to soften. Creating a focal point at the beautiful kitchen window and it's view were key. I tiled the whole wall in marble subway tile to really highlight the gorgeous natural stone. I used frosted glass in the cabinets so the light would come through, but the contents were still somewhat hidden. The butlers pantry tile has a geometric pattern for a bit more pop. The upper cabinet's decorative mullions are similar in style to the window cabinets. The homeowners like to cook and entertain so I packed a lot of function into the island. It houses the cook top with downdraft, spice pull out, knife/utensil pullout, and tray dividers. New bar stools and a dining set complete the look
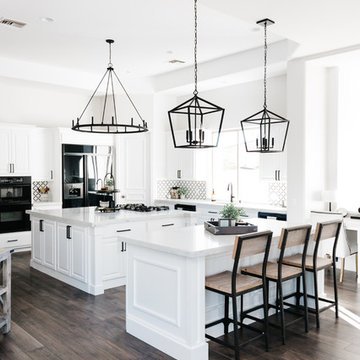
Remodeled Kitchen with White Cabinetry, White Quartz Countertops, Black Modern Lighting, Black and White Marble Backsplash, Engineered Hardwood Flooring, Double Islands
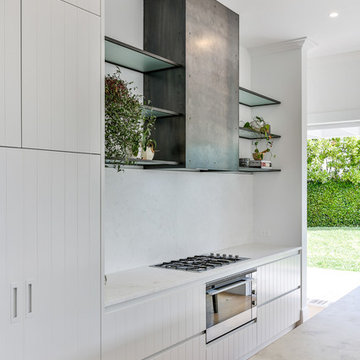
While the traditional bones of the house were maintained the kitchen provides a sleek and modern contrast with Carrara marble tiling and benchtops with a striking black corten steel rangehood and floating wire mesh glass shelves.
Jamie Corbel
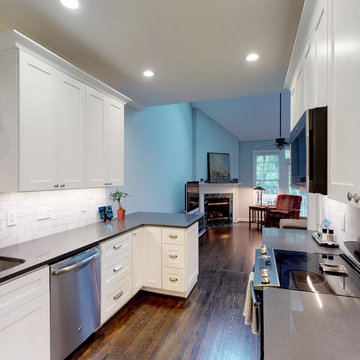
By removing the cabinet above the sink, it let the space breathe. We installed a cool pendant light fixture, under cabinet lighting and marble tile backsplash too to the crown mold. Lots of drawer storage and fresh new hardware make this kitchen shine.
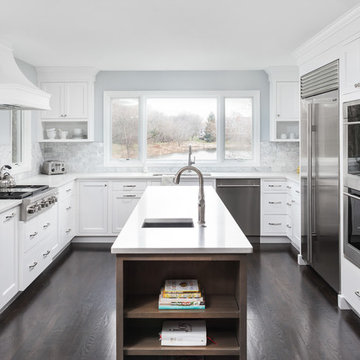
Picture Perfect House
Inspiration for a mid-sized transitional u-shaped eat-in kitchen in Chicago with an undermount sink, white cabinets, quartz benchtops, marble splashback, stainless steel appliances, dark hardwood floors, brown floor, white benchtop, grey splashback, with island and recessed-panel cabinets.
Inspiration for a mid-sized transitional u-shaped eat-in kitchen in Chicago with an undermount sink, white cabinets, quartz benchtops, marble splashback, stainless steel appliances, dark hardwood floors, brown floor, white benchtop, grey splashback, with island and recessed-panel cabinets.
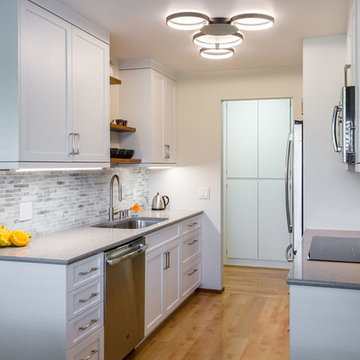
Nadine Priestley Photography
This is an example of a contemporary eat-in kitchen in San Francisco with an undermount sink, shaker cabinets, white cabinets, quartz benchtops, multi-coloured splashback, marble splashback, stainless steel appliances, medium hardwood floors, no island, brown floor and grey benchtop.
This is an example of a contemporary eat-in kitchen in San Francisco with an undermount sink, shaker cabinets, white cabinets, quartz benchtops, multi-coloured splashback, marble splashback, stainless steel appliances, medium hardwood floors, no island, brown floor and grey benchtop.
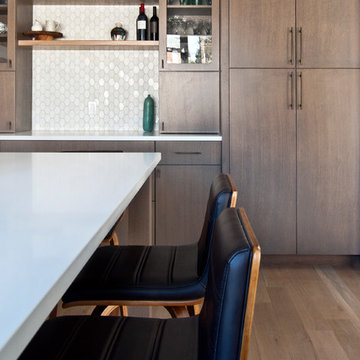
Photography by Melissa M. Mills, Designed by Terri Sears
This is an example of a mid-sized midcentury l-shaped separate kitchen in Nashville with an undermount sink, flat-panel cabinets, medium wood cabinets, quartz benchtops, white splashback, marble splashback, black appliances, light hardwood floors, with island, brown floor and white benchtop.
This is an example of a mid-sized midcentury l-shaped separate kitchen in Nashville with an undermount sink, flat-panel cabinets, medium wood cabinets, quartz benchtops, white splashback, marble splashback, black appliances, light hardwood floors, with island, brown floor and white benchtop.
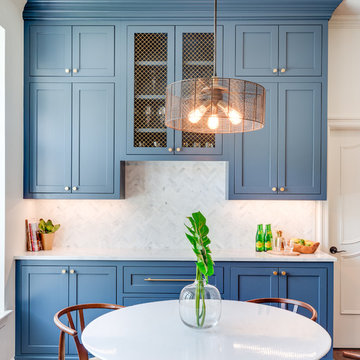
Costa Christ Media
Inspiration for a large transitional l-shaped open plan kitchen in Dallas with an undermount sink, shaker cabinets, blue cabinets, marble benchtops, grey splashback, marble splashback, stainless steel appliances, medium hardwood floors, with island, brown floor and white benchtop.
Inspiration for a large transitional l-shaped open plan kitchen in Dallas with an undermount sink, shaker cabinets, blue cabinets, marble benchtops, grey splashback, marble splashback, stainless steel appliances, medium hardwood floors, with island, brown floor and white benchtop.
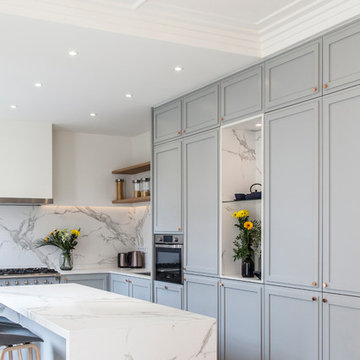
Photo : BCDF Studio
This is an example of a mid-sized contemporary l-shaped eat-in kitchen in Paris with an undermount sink, shaker cabinets, grey cabinets, marble benchtops, white splashback, marble splashback, panelled appliances, ceramic floors, with island, grey floor and white benchtop.
This is an example of a mid-sized contemporary l-shaped eat-in kitchen in Paris with an undermount sink, shaker cabinets, grey cabinets, marble benchtops, white splashback, marble splashback, panelled appliances, ceramic floors, with island, grey floor and white benchtop.
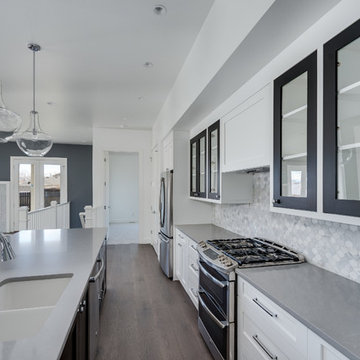
Photo of a mid-sized transitional galley eat-in kitchen in Denver with an undermount sink, shaker cabinets, white cabinets, quartz benchtops, grey splashback, marble splashback, stainless steel appliances, medium hardwood floors, with island and grey benchtop.
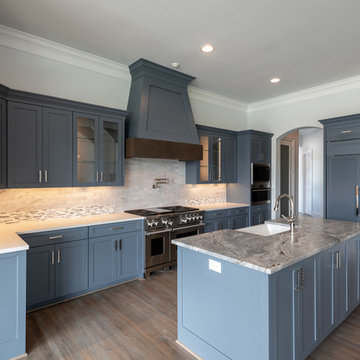
Kitchen with blue cabinets, pot filler, and marble backsplash
This is an example of a large transitional l-shaped open plan kitchen in Dallas with a farmhouse sink, shaker cabinets, blue cabinets, granite benchtops, grey splashback, marble splashback, stainless steel appliances, medium hardwood floors, multiple islands, brown floor and grey benchtop.
This is an example of a large transitional l-shaped open plan kitchen in Dallas with a farmhouse sink, shaker cabinets, blue cabinets, granite benchtops, grey splashback, marble splashback, stainless steel appliances, medium hardwood floors, multiple islands, brown floor and grey benchtop.
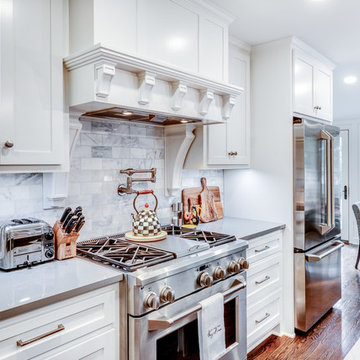
gas range and decorative paneled hood
photo by Sara Terranova
Photo of a mid-sized traditional galley eat-in kitchen in Kansas City with an undermount sink, shaker cabinets, white cabinets, quartz benchtops, grey splashback, marble splashback, stainless steel appliances, medium hardwood floors, with island, brown floor and grey benchtop.
Photo of a mid-sized traditional galley eat-in kitchen in Kansas City with an undermount sink, shaker cabinets, white cabinets, quartz benchtops, grey splashback, marble splashback, stainless steel appliances, medium hardwood floors, with island, brown floor and grey benchtop.
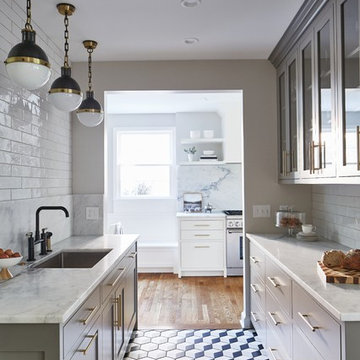
New butler’s pantry we created after removing the stove and the closet in the old kitchen.
// This room makes a big design statement, from the hex tile, Alba Vera marble counters, custom cabinets and pendant light fixtures.
// The pendant lights are from Circa Lighting, and match the brass of the drawer and door pulls.
// The 3x12 subway tile runs from countertop to the ceiling.
// One side of the butler’s pantry features a dish pantry with custom glass-front cabinets and drawer storage.
// The other side features the main sink, dishwasher and custom cabinets. This butler’s pantry keeps dirty dishes out of sight from the guests and entertaining area.
// Designer refers to it as the jewel of the kitchen
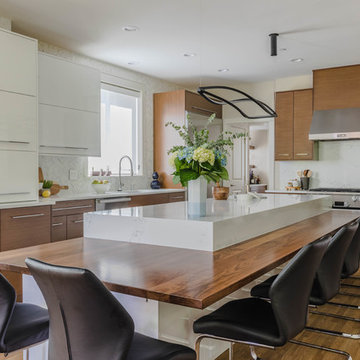
This is by far everybody’s favorite space. The kitchen is definitely the heart of the home where the dinner is getting ready, the homework is done, and in the family room the whole family can relax in front of the fireplace, while watching TV, listening to music, or playing video games. Whites with warm walnuts, light marble, and splashes of color are the key features in this modern family headquarters.
The kitchen was meticulously designed to accommodate storage for numerous kitchen gadgets, cookware, and dinnerware that the family owned. Behind these simple and clean contemporary kitchen cabinet doors, there are multiple ergonomic and functional features that make this kitchen a modern chef’s dream
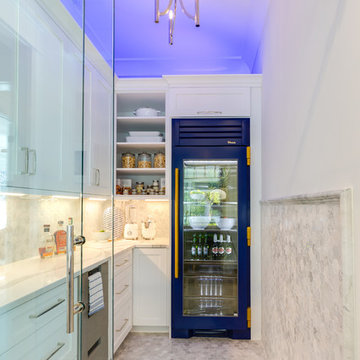
Jonathan Edwards Media
Photo of a large l-shaped kitchen pantry in Other with a farmhouse sink, shaker cabinets, white cabinets, quartz benchtops, white splashback, marble splashback, stainless steel appliances, medium hardwood floors, with island, grey floor and white benchtop.
Photo of a large l-shaped kitchen pantry in Other with a farmhouse sink, shaker cabinets, white cabinets, quartz benchtops, white splashback, marble splashback, stainless steel appliances, medium hardwood floors, with island, grey floor and white benchtop.
All Backsplash Materials Kitchen with Marble Splashback Design Ideas
12