All Backsplash Materials Kitchen with Marble Splashback Design Ideas
Refine by:
Budget
Sort by:Popular Today
61 - 80 of 53,685 photos
Item 1 of 3
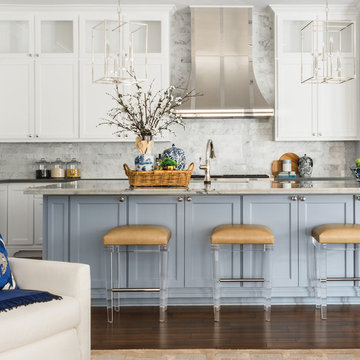
This existing client reached out to MMI Design for help shortly after the flood waters of Harvey subsided. Her home was ravaged by 5 feet of water throughout the first floor. What had been this client's long-term dream renovation became a reality, turning the nightmare of Harvey's wrath into one of the loveliest homes designed to date by MMI. We led the team to transform this home into a showplace. Our work included a complete redesign of her kitchen and family room, master bathroom, two powders, butler's pantry, and a large living room. MMI designed all millwork and cabinetry, adjusted the floor plans in various rooms, and assisted the client with all material specifications and furnishings selections. Returning these clients to their beautiful '"new" home is one of MMI's proudest moments!
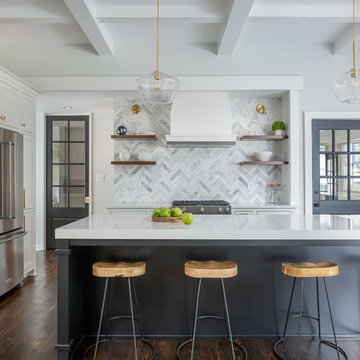
Kitchen renovation, creating a open feel, pantry, office, and a better transition to back yard!
Bob Fortner photography, .
Hero Tile,
Masterworks custom cabinets.
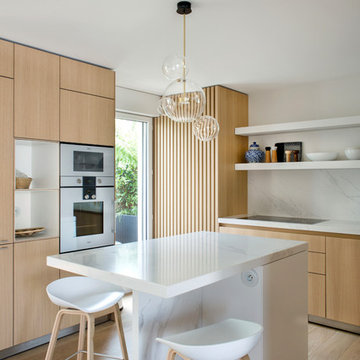
This is an example of a contemporary l-shaped eat-in kitchen in Paris with flat-panel cabinets, beige cabinets, marble benchtops, white splashback, marble splashback, medium hardwood floors, with island, beige floor and white benchtop.
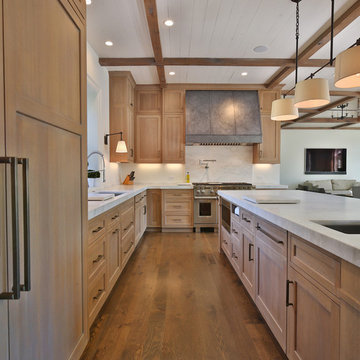
Design ideas for a large transitional l-shaped open plan kitchen in Columbus with an undermount sink, flat-panel cabinets, light wood cabinets, marble benchtops, white splashback, marble splashback, panelled appliances, dark hardwood floors, with island and white benchtop.
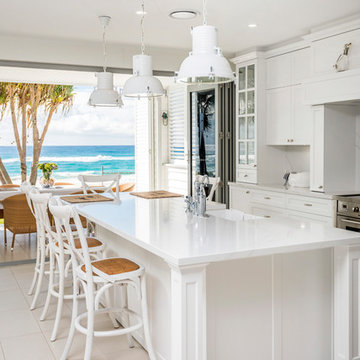
Stunning Hamptons/Coastal Kitchen featuring Castella Decade Knobs & Handles in polished nickel, designed and completed by Germancraft Cabinets, QLD.
Large beach style galley eat-in kitchen in Gold Coast - Tweed with a farmhouse sink, white cabinets, marble benchtops, white splashback, marble splashback, stainless steel appliances, ceramic floors, with island, beige floor, white benchtop and recessed-panel cabinets.
Large beach style galley eat-in kitchen in Gold Coast - Tweed with a farmhouse sink, white cabinets, marble benchtops, white splashback, marble splashback, stainless steel appliances, ceramic floors, with island, beige floor, white benchtop and recessed-panel cabinets.

Open Kitchen with large island. Two-tone cabinetry with decorative end panels. White quartz counters with stainless steel hood and brass pendant light fixtures.
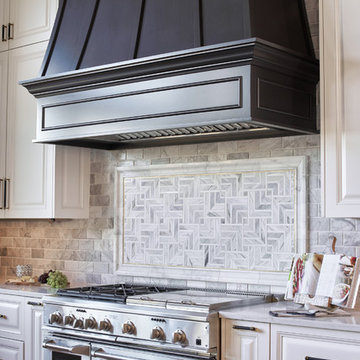
Here's a close-up of the stunning kitchen remodel and update by Haven Design and Construction! We painted the island and range hood in a satin lacquer tinted to Benjamin Moore's 2133-10 "Onyx, and the perimeter cabinets in Sherwin Williams' SW 7005 "Pure White". Photo by Matthew Niemann
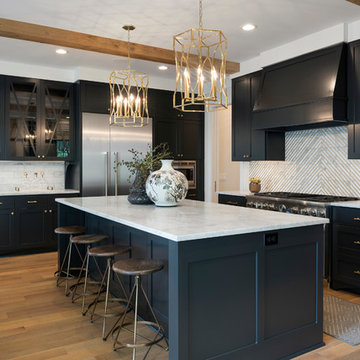
Design ideas for a mid-sized transitional u-shaped eat-in kitchen in Minneapolis with shaker cabinets, blue cabinets, stainless steel appliances, with island, marble benchtops, white splashback, marble splashback, medium hardwood floors, brown floor and white benchtop.
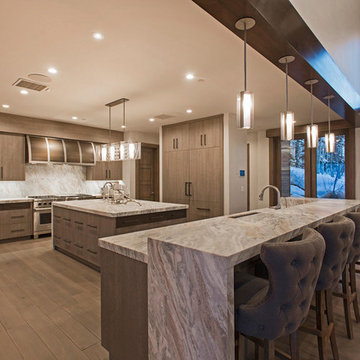
A bar-height countertop works perfectly in this welcoming kitchen, giving space for guests to sit. The waterfall ledge adds drama to the kitchen.
Inspiration for an expansive contemporary eat-in kitchen in Salt Lake City with a drop-in sink, flat-panel cabinets, medium wood cabinets, marble benchtops, grey splashback, marble splashback, panelled appliances, medium hardwood floors, with island and white benchtop.
Inspiration for an expansive contemporary eat-in kitchen in Salt Lake City with a drop-in sink, flat-panel cabinets, medium wood cabinets, marble benchtops, grey splashback, marble splashback, panelled appliances, medium hardwood floors, with island and white benchtop.
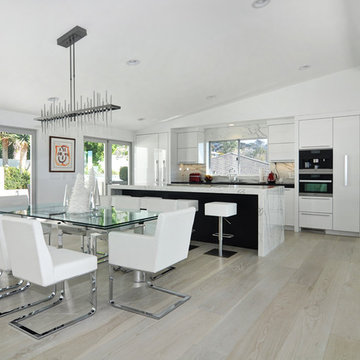
10" Wide plank Select white oak flooring with a custom stain and finish.
Photography by: The Bowman Group
Inspiration for a large contemporary galley eat-in kitchen in Orange County with an undermount sink, flat-panel cabinets, white cabinets, marble benchtops, white splashback, stainless steel appliances, light hardwood floors, with island, marble splashback and brown floor.
Inspiration for a large contemporary galley eat-in kitchen in Orange County with an undermount sink, flat-panel cabinets, white cabinets, marble benchtops, white splashback, stainless steel appliances, light hardwood floors, with island, marble splashback and brown floor.
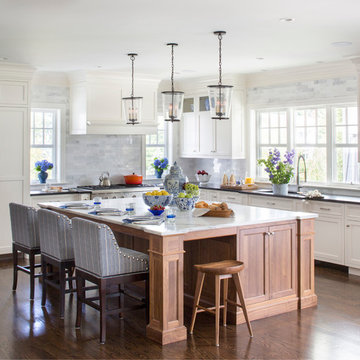
Photographer: Neil Landino
This is an example of a large transitional l-shaped open plan kitchen in New York with an undermount sink, shaker cabinets, white cabinets, marble benchtops, grey splashback, medium hardwood floors, with island, stainless steel appliances and marble splashback.
This is an example of a large transitional l-shaped open plan kitchen in New York with an undermount sink, shaker cabinets, white cabinets, marble benchtops, grey splashback, medium hardwood floors, with island, stainless steel appliances and marble splashback.
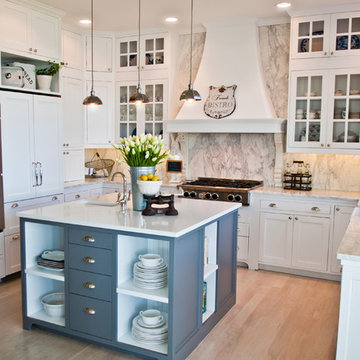
A grand Whidbey Island beach home in Washington State gets a much needed kitchen remodel. The owners wanted to refresh and renew while making the kitchen more practical for a growing extended family. We suggested pure white cabinets with honed marble counters and back splash for a clean and fresh look. The work island offsets the all white kitchen with painted grey cabinets and a very practical white quartz counter. A fire clay apron sink and chrome hardware and faucets give the kitchen a timeless appeal. Antiqued nickel pendants fitted with Edison bulbs give the lighting a vintage feel. We love how this kitchen turned out!
Photo credit: www.rebeccaannephotography.com
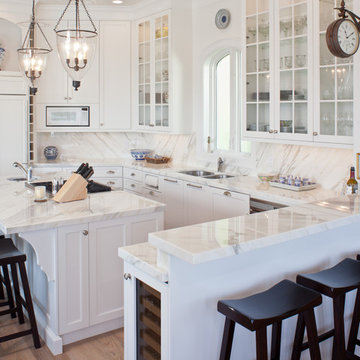
Photo courtesy of Murray Homes, Inc.
Kitchen ~ custom cabinetry by Brookhaven
Designer: Missi Bart
Photo of a mid-sized traditional u-shaped eat-in kitchen in Tampa with glass-front cabinets, an undermount sink, white cabinets, marble benchtops, white splashback, marble splashback, panelled appliances, light hardwood floors, with island and brown floor.
Photo of a mid-sized traditional u-shaped eat-in kitchen in Tampa with glass-front cabinets, an undermount sink, white cabinets, marble benchtops, white splashback, marble splashback, panelled appliances, light hardwood floors, with island and brown floor.
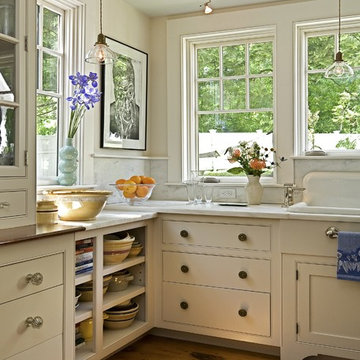
This kitchen was formerly a dark paneled, cluttered, divided space with little natural light. By eliminating partitions and creating an open floorplan, as well as adding modern windows with traditional detailing, providing lovingly detailed built-ins for the clients extensive collection of beautiful dishes, and lightening up the color palette we were able to create a rather miraculous transformation.
Renovation/Addition. Rob Karosis Photography
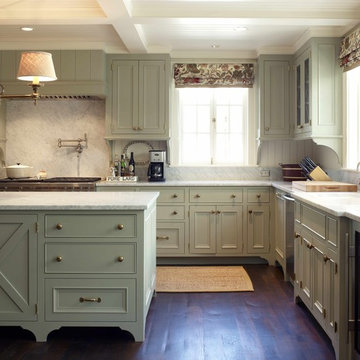
Custom cabinets by Warmington & North
-
Architect: Boswoth Hoedemaker
Designer: Larry Hooke Interior Design
Inspiration for a traditional kitchen in Seattle with marble benchtops, green cabinets, white splashback and marble splashback.
Inspiration for a traditional kitchen in Seattle with marble benchtops, green cabinets, white splashback and marble splashback.

The custom kitchen is truly the heart of this renovation and the ideal spot for entertaining. The floor-to-ceiling shaker-style custom cabinets with modern bronze hardware, are finished in Sherwin Williams Pewter Green, a trendy but timeless color choice that perfectly complement the oversized kitchen island and countertops topped with sleek black leathered granite. The large, new island is the centerpiece of this designer kitchen and serves as a multifunctional hub. Anchoring the space is an eye-catching focal wall showcasing a stylish white plaster vent hood positioned above a Wolf Induction Cooktop with a stunning Calcutta Classic marble backsplash with ledge.

The beautiful Glorious White marble counters have a soft honed finish and the stunning marble backsplash ties everything together to complete the look.

This kitchen originally had a long island that the owners needed to walk around to access the butler’s pantry, which was a major reason for the renovation. The island was separated in order to have a better traffic flow – with one island for cooking with a prep sink and the second offering seating and storage. 2″ thick mitered honed Stuario Gold marble countertops are accented by soft satin brass hardware, while the backsplash is a unique jet-cut white marble in an arabesque pattern. The perimeter inset cabinetry is painted a soft white. while the islands are a warm grey. The window wall features a 5-foot-long stone farm sink with two faucets, while a 60″ range and two full 30″ ovens are located on the opposite wall. A custom hood with elegant, gentle sloping lines is embellished with a hammered antique brass collar and antique pewter rivets.

This is an example of an expansive country open plan kitchen in Sydney with shaker cabinets, stainless steel appliances, with island, an undermount sink, blue cabinets, marble benchtops, multi-coloured splashback, marble splashback, painted wood floors, brown floor and multi-coloured benchtop.

Au cœur de la place du Pin à Nice, cet appartement autrefois sombre et délabré a été métamorphosé pour faire entrer la lumière naturelle. Nous avons souhaité créer une architecture à la fois épurée, intimiste et chaleureuse. Face à son état de décrépitude, une rénovation en profondeur s’imposait, englobant la refonte complète du plancher et des travaux de réfection structurale de grande envergure.
L’une des transformations fortes a été la dépose de la cloison qui séparait autrefois le salon de l’ancienne chambre, afin de créer un double séjour. D’un côté une cuisine en bois au design minimaliste s’associe harmonieusement à une banquette cintrée, qui elle, vient englober une partie de la table à manger, en référence à la restauration. De l’autre côté, l’espace salon a été peint dans un blanc chaud, créant une atmosphère pure et une simplicité dépouillée. L’ensemble de ce double séjour est orné de corniches et une cimaise partiellement cintrée encadre un miroir, faisant de cet espace le cœur de l’appartement.
L’entrée, cloisonnée par de la menuiserie, se détache visuellement du double séjour. Dans l’ancien cellier, une salle de douche a été conçue, avec des matériaux naturels et intemporels. Dans les deux chambres, l’ambiance est apaisante avec ses lignes droites, la menuiserie en chêne et les rideaux sortants du plafond agrandissent visuellement l’espace, renforçant la sensation d’ouverture et le côté épuré.
All Backsplash Materials Kitchen with Marble Splashback Design Ideas
4