Kitchen with Matchstick Tile Splashback and a Peninsula Design Ideas
Refine by:
Budget
Sort by:Popular Today
81 - 100 of 1,936 photos
Item 1 of 3
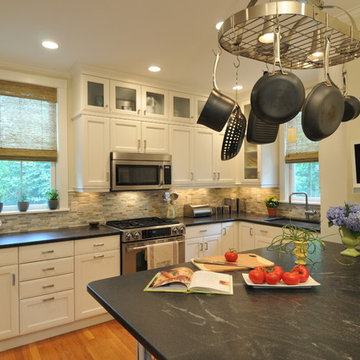
New cabinets were added on top of existing cabinets for additional storage. A custom designed "Dog Den" base cabinet is new home for Maxie and Scout and creates a new L-Shaped kitchen floor plan.
Photo Credit: Betsy Bassett
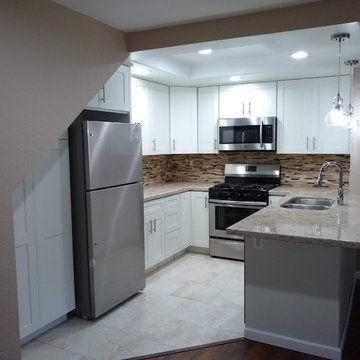
Mid-sized traditional u-shaped separate kitchen in San Diego with a double-bowl sink, shaker cabinets, white cabinets, granite benchtops, multi-coloured splashback, matchstick tile splashback, stainless steel appliances, a peninsula, beige floor and beige benchtop.
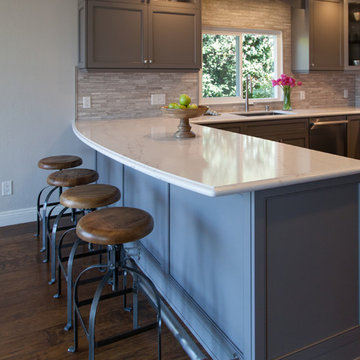
Photo of a mid-sized transitional l-shaped eat-in kitchen in Orange County with an undermount sink, shaker cabinets, grey cabinets, solid surface benchtops, beige splashback, matchstick tile splashback, stainless steel appliances, dark hardwood floors and a peninsula.
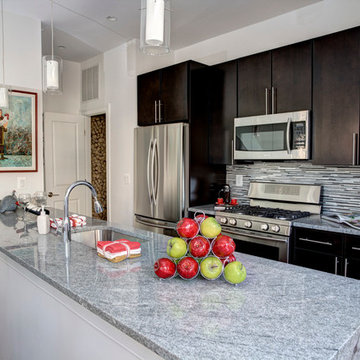
This duplex is located in the Columbia Heights neighborhood, which was once farmland on the estate of the Holmead family. The building was originally built in 1911 as a single family dwelling. The structure underwent several use changes throughout its history, including residential, mercantile/business (as a deli), assembly (as a place of worship), and residential again (as a non-transient boarding house). As part of the recent conversion from assembly/boarding house into three-level duplex residential units, the renovation of the existing building comprised a near total replacement of the original building elements with a penthouse addition at the top, various minor exterior modifications, new unit-demising wall, new interior partitions, new kitchens, bathrooms, laundry rooms and media rooms. The new structure offers two roof top terraces, an areaway, and rear yard with concrete walkway.
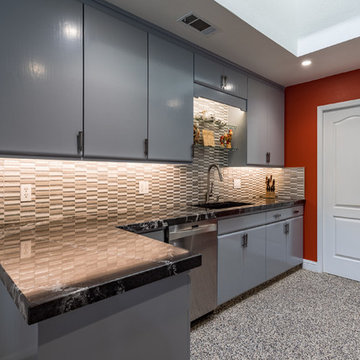
This Asian-inspired design really pops in this kitchen. Between colorful pops, unique granite patterns, and tiled backsplash, the whole kitchen feels impressive!
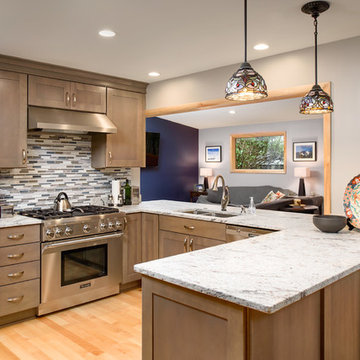
This kitchen was remodeled and opened up into a new addition that was added for the family room and a playroom for the children. Danny DanSoy Photography
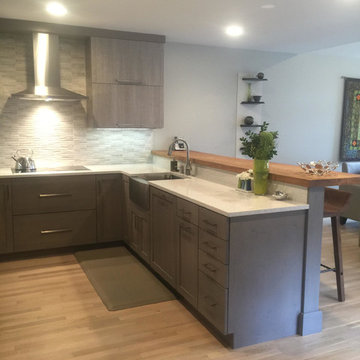
Photo of a mid-sized contemporary u-shaped open plan kitchen in Philadelphia with a farmhouse sink, shaker cabinets, dark wood cabinets, white splashback, matchstick tile splashback, stainless steel appliances, light hardwood floors and a peninsula.
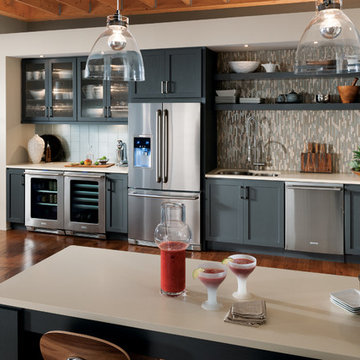
This kitchen was created with StarMark Cabinetry's Bridgeport door style in Oak finished in a cabinet color called Peppercorn with Nickel glaze.
Design ideas for an expansive transitional u-shaped open plan kitchen in Other with grey splashback, stainless steel appliances, medium hardwood floors, a peninsula, an undermount sink, recessed-panel cabinets, grey cabinets, matchstick tile splashback and brown floor.
Design ideas for an expansive transitional u-shaped open plan kitchen in Other with grey splashback, stainless steel appliances, medium hardwood floors, a peninsula, an undermount sink, recessed-panel cabinets, grey cabinets, matchstick tile splashback and brown floor.
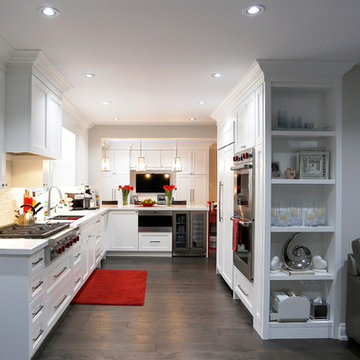
We have remodeled entire main floor and staircase of this house. Our client complained that kitchen is isolated from entertainment area. Formal Living room was never used. We removed walls separating kitchen from Dining and Family Rooms. We also combined Living and Dining rooms. Redesigned Family Room, rebuilt existing fireplace and added an entertainment center.
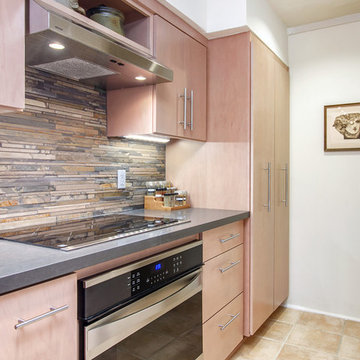
This kitchen remodel in La Jolla features quartz counter tops, plenty of storage with custom cabinets, and a natural slate backsplash. By Mathis Custom Remodeling.
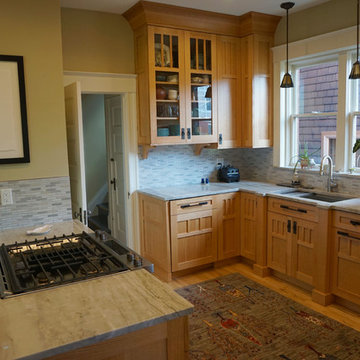
Design ideas for a mid-sized transitional u-shaped eat-in kitchen in Salt Lake City with an undermount sink, shaker cabinets, light wood cabinets, quartzite benchtops, white splashback, matchstick tile splashback, stainless steel appliances, light hardwood floors, a peninsula, brown floor and white benchtop.
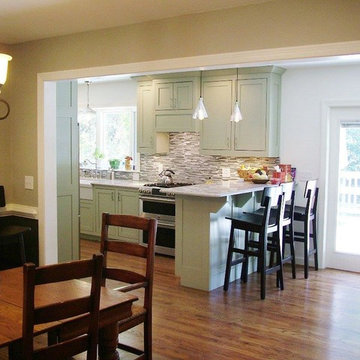
Photo of a small arts and crafts u-shaped separate kitchen in Atlanta with a farmhouse sink, shaker cabinets, green cabinets, quartzite benchtops, multi-coloured splashback, matchstick tile splashback, stainless steel appliances, medium hardwood floors, a peninsula and brown floor.
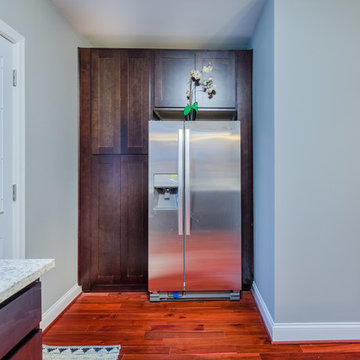
Photo of a small transitional u-shaped open plan kitchen in Baltimore with an undermount sink, shaker cabinets, dark wood cabinets, multi-coloured splashback, matchstick tile splashback, stainless steel appliances, medium hardwood floors and a peninsula.

Modern Kitchen by Rhode Island Kitchen & Bath of Providence, RI
Mid-sized modern u-shaped kitchen in Providence with terra-cotta floors, an undermount sink, flat-panel cabinets, dark wood cabinets, quartz benchtops, grey splashback, matchstick tile splashback and a peninsula.
Mid-sized modern u-shaped kitchen in Providence with terra-cotta floors, an undermount sink, flat-panel cabinets, dark wood cabinets, quartz benchtops, grey splashback, matchstick tile splashback and a peninsula.
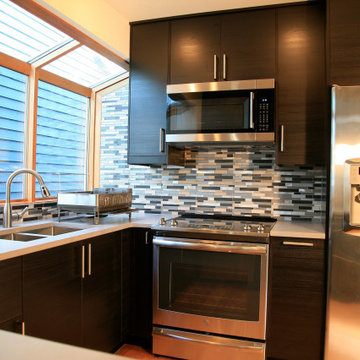
Small contemporary u-shaped kitchen in Seattle with a double-bowl sink, flat-panel cabinets, black cabinets, solid surface benchtops, blue splashback, matchstick tile splashback, stainless steel appliances, light hardwood floors, a peninsula, beige floor and grey benchtop.
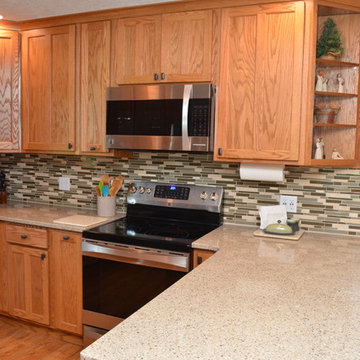
Haas Signature Collection
Wood Species: Oak
Cabinet Finish: Honey
Door Style: Dredsen
Countertop: Quartz, Silverlake
Inspiration for a mid-sized transitional u-shaped eat-in kitchen in Other with recessed-panel cabinets, light wood cabinets, quartzite benchtops, a farmhouse sink, multi-coloured splashback, matchstick tile splashback, stainless steel appliances, light hardwood floors, a peninsula, brown floor and beige benchtop.
Inspiration for a mid-sized transitional u-shaped eat-in kitchen in Other with recessed-panel cabinets, light wood cabinets, quartzite benchtops, a farmhouse sink, multi-coloured splashback, matchstick tile splashback, stainless steel appliances, light hardwood floors, a peninsula, brown floor and beige benchtop.
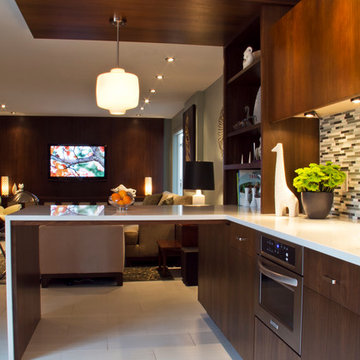
Jennifer Kesler Photography
Design ideas for a mid-sized modern u-shaped open plan kitchen in Atlanta with flat-panel cabinets, dark wood cabinets, solid surface benchtops, multi-coloured splashback, matchstick tile splashback, stainless steel appliances, vinyl floors and a peninsula.
Design ideas for a mid-sized modern u-shaped open plan kitchen in Atlanta with flat-panel cabinets, dark wood cabinets, solid surface benchtops, multi-coloured splashback, matchstick tile splashback, stainless steel appliances, vinyl floors and a peninsula.
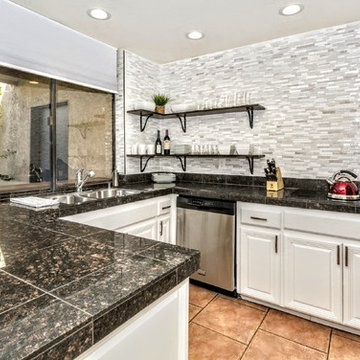
This is an example of a mid-sized transitional u-shaped eat-in kitchen in Other with a drop-in sink, raised-panel cabinets, white cabinets, granite benchtops, multi-coloured splashback, matchstick tile splashback, ceramic floors, a peninsula, brown floor and black benchtop.
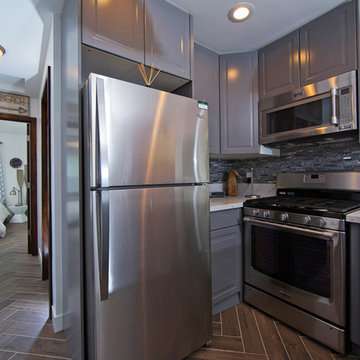
Photo of a small beach style l-shaped open plan kitchen in San Diego with raised-panel cabinets, grey cabinets, marble benchtops, multi-coloured splashback, matchstick tile splashback, stainless steel appliances, dark hardwood floors, a peninsula, brown floor and white benchtop.
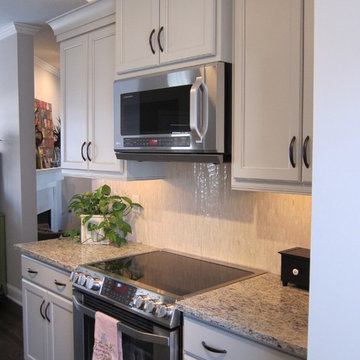
Transitional galley kitchen with edgy matchstick backsplash installed vertically.
St Cecelia light polished granite countertops.
Kitchens Unlimited, Dottie Petrilak
Kitchen with Matchstick Tile Splashback and a Peninsula Design Ideas
5