Kitchen with Matchstick Tile Splashback and Dark Hardwood Floors Design Ideas
Refine by:
Budget
Sort by:Popular Today
41 - 60 of 2,657 photos
Item 1 of 3
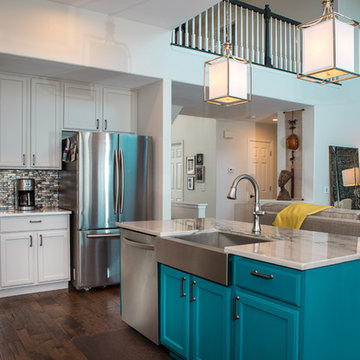
This is an example of a mid-sized transitional l-shaped open plan kitchen in Denver with a farmhouse sink, shaker cabinets, white cabinets, marble benchtops, metallic splashback, matchstick tile splashback, panelled appliances, dark hardwood floors, with island, brown floor and grey benchtop.
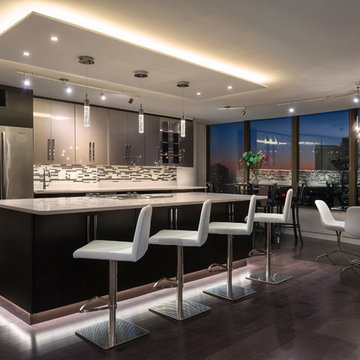
Photographer: Xin Zhao
Photo of a contemporary galley eat-in kitchen in Chicago with flat-panel cabinets, dark wood cabinets, grey splashback, matchstick tile splashback, stainless steel appliances, dark hardwood floors and with island.
Photo of a contemporary galley eat-in kitchen in Chicago with flat-panel cabinets, dark wood cabinets, grey splashback, matchstick tile splashback, stainless steel appliances, dark hardwood floors and with island.
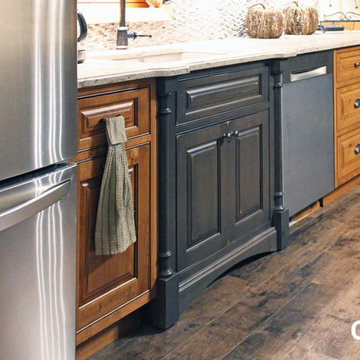
The sink base is the same gray as the island to show contrast against the caramel color of the rest of the cabinetry. It's also pulled forward a bit to show the decorative column accents.
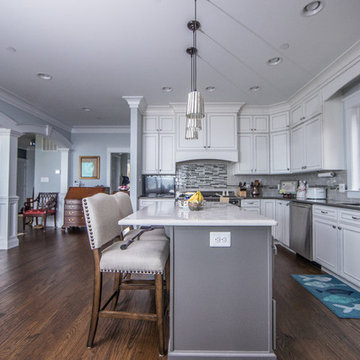
The traditional style follows into the kitchen where the high ceilings allow for maximum kitchen cabinet storage. The homeowners chose a beautiful stove to match the theme seen throughout the home.
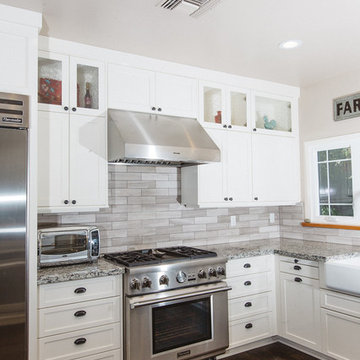
Inspiration for a large country u-shaped eat-in kitchen in Boston with a farmhouse sink, white cabinets, granite benchtops, stainless steel appliances, dark hardwood floors, with island, shaker cabinets, brown splashback and matchstick tile splashback.
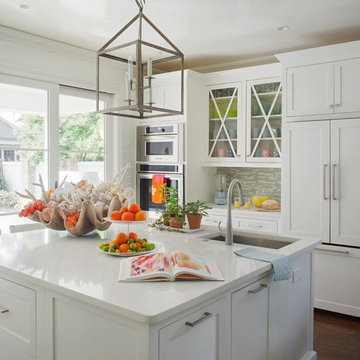
Design ideas for a mid-sized beach style single-wall separate kitchen in Jacksonville with an undermount sink, shaker cabinets, white cabinets, quartz benchtops, multi-coloured splashback, matchstick tile splashback, panelled appliances, dark hardwood floors, with island, brown floor and white benchtop.
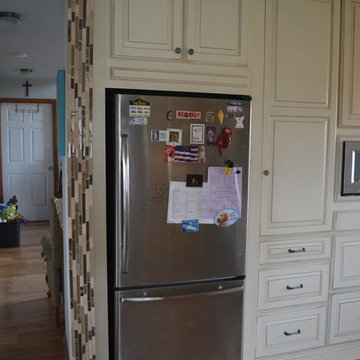
Inspiration for a mid-sized country u-shaped eat-in kitchen in Detroit with an undermount sink, raised-panel cabinets, white cabinets, granite benchtops, brown splashback, matchstick tile splashback, stainless steel appliances, dark hardwood floors, a peninsula and brown floor.
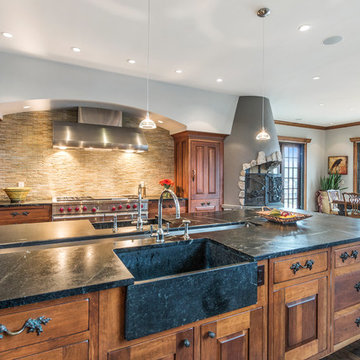
Lowell Custom Homes, Lake Geneva, WI.
This private lakeside retreat in Lake Geneva, Wisconsin
Large open kitchen with soapstone countertops and farmhouse sinks, Wolf range backed with pencil mosaic tile and open fireplace grill.
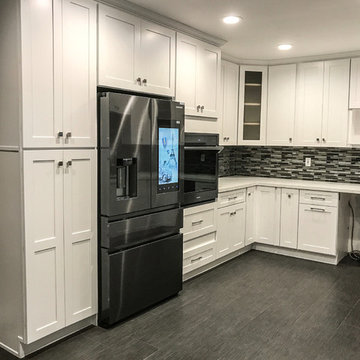
Design ideas for a mid-sized transitional u-shaped eat-in kitchen in Los Angeles with a double-bowl sink, shaker cabinets, white cabinets, solid surface benchtops, black splashback, matchstick tile splashback, black appliances, dark hardwood floors, a peninsula, grey floor and white benchtop.
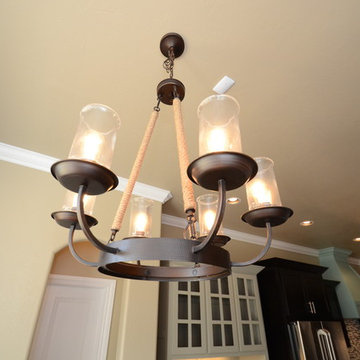
Credit: Westin Dinnes Photography
Large contemporary l-shaped eat-in kitchen in Oklahoma City with a double-bowl sink, shaker cabinets, dark wood cabinets, granite benchtops, multi-coloured splashback, matchstick tile splashback, stainless steel appliances, dark hardwood floors and with island.
Large contemporary l-shaped eat-in kitchen in Oklahoma City with a double-bowl sink, shaker cabinets, dark wood cabinets, granite benchtops, multi-coloured splashback, matchstick tile splashback, stainless steel appliances, dark hardwood floors and with island.
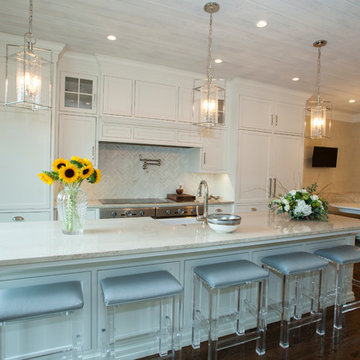
Stunning Lower Merion, Pa kitchen remodel includes large island with limestone counters and farmhouse sink, hardwood floors, eating area with booth, white cabinets with beaded inset and glass front, double oven, pot filler, recessed and pendant lighting and much more!
Photos by Alicia's Art, LLC
RUDLOFF Custom Builders, is a residential construction company that connects with clients early in the design phase to ensure every detail of your project is captured just as you imagined. RUDLOFF Custom Builders will create the project of your dreams that is executed by on-site project managers and skilled craftsman, while creating lifetime client relationships that are build on trust and integrity.
We are a full service, certified remodeling company that covers all of the Philadelphia suburban area including West Chester, Gladwynne, Malvern, Wayne, Haverford and more.
As a 6 time Best of Houzz winner, we look forward to working with you on your next project.
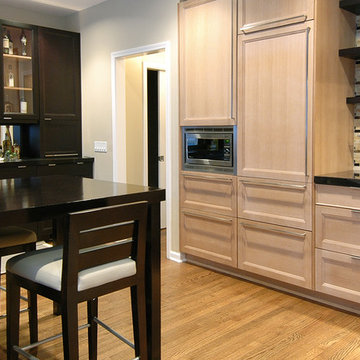
Design ideas for a large contemporary single-wall eat-in kitchen in Boston with stainless steel appliances, an undermount sink, recessed-panel cabinets, light wood cabinets, solid surface benchtops, multi-coloured splashback, matchstick tile splashback, dark hardwood floors and no island.
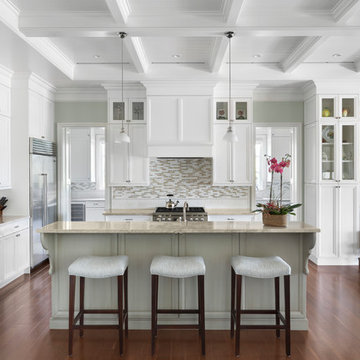
Inspiration for a beach style l-shaped open plan kitchen in Miami with shaker cabinets, white cabinets, multi-coloured splashback, dark hardwood floors, with island, brown floor, beige benchtop and matchstick tile splashback.
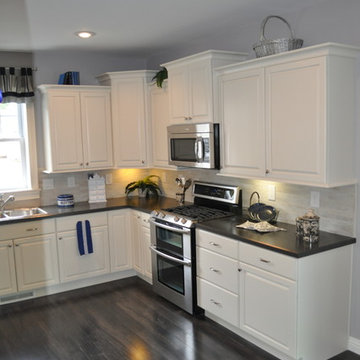
L shaped kitchen with white flat panel cabinets and dark hardwood floors
This is an example of a mid-sized traditional l-shaped eat-in kitchen in Philadelphia with a double-bowl sink, flat-panel cabinets, white cabinets, solid surface benchtops, grey splashback, matchstick tile splashback, stainless steel appliances, dark hardwood floors and no island.
This is an example of a mid-sized traditional l-shaped eat-in kitchen in Philadelphia with a double-bowl sink, flat-panel cabinets, white cabinets, solid surface benchtops, grey splashback, matchstick tile splashback, stainless steel appliances, dark hardwood floors and no island.
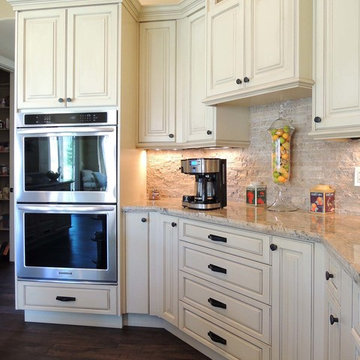
Antique white painted cabinetry with VanDyke Brown Glaze. Mocha finished island. Dovetailed drawers by Western Dovetail Inc. Soft close hardware. Kitchen Design by Diana Foley. Fabricated & finished by UDCC.
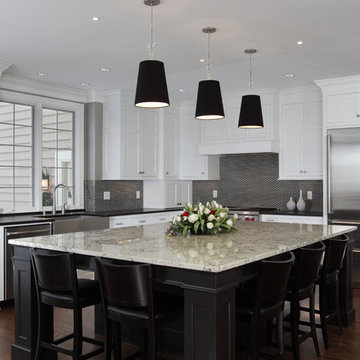
Large black painted island with perimeter seating
Inspiration for a large traditional l-shaped eat-in kitchen in Milwaukee with an undermount sink, recessed-panel cabinets, white cabinets, marble benchtops, black splashback, matchstick tile splashback, stainless steel appliances, dark hardwood floors and with island.
Inspiration for a large traditional l-shaped eat-in kitchen in Milwaukee with an undermount sink, recessed-panel cabinets, white cabinets, marble benchtops, black splashback, matchstick tile splashback, stainless steel appliances, dark hardwood floors and with island.
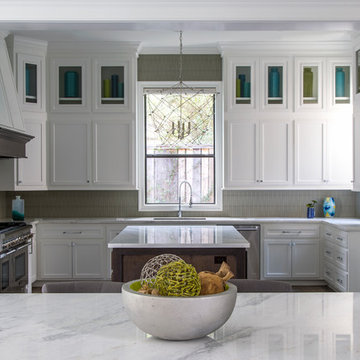
Pure white cabinets create a crisp, refreshing vibe for this Kitchen. A airy, yet modern wired pendant hangs over the floating working island and deep tones of hardwood from the range hood and stained island pop against the crisp white. A geometric off white backsplash adds depth to the space!
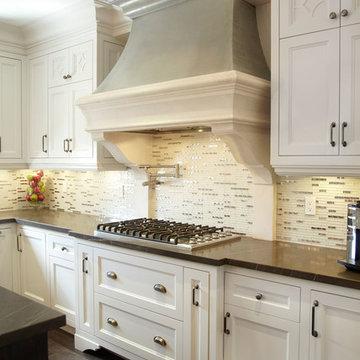
Inspiration for a large transitional kitchen in Other with stainless steel appliances, beaded inset cabinets, white cabinets, metallic splashback, matchstick tile splashback, dark hardwood floors and with island.
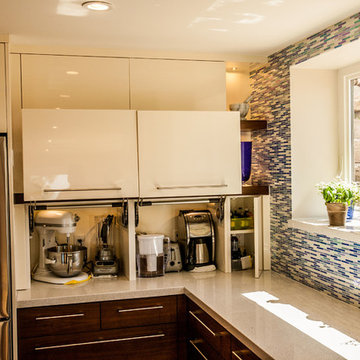
This is an example of a large transitional galley open plan kitchen in Salt Lake City with flat-panel cabinets, dark wood cabinets, blue splashback, stainless steel appliances, with island, a double-bowl sink, granite benchtops, matchstick tile splashback and dark hardwood floors.
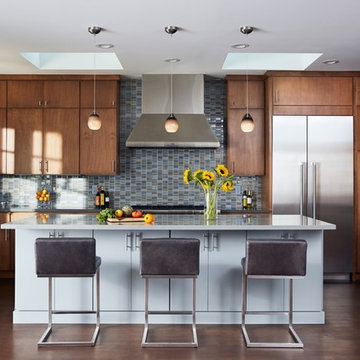
Interior Design: Liza Riguerra
Photography: Sean Dagen
Inspiration for a contemporary u-shaped kitchen in San Francisco with flat-panel cabinets, dark wood cabinets, blue splashback, matchstick tile splashback, stainless steel appliances, dark hardwood floors, with island and brown floor.
Inspiration for a contemporary u-shaped kitchen in San Francisco with flat-panel cabinets, dark wood cabinets, blue splashback, matchstick tile splashback, stainless steel appliances, dark hardwood floors, with island and brown floor.
Kitchen with Matchstick Tile Splashback and Dark Hardwood Floors Design Ideas
3