Kitchen with Matchstick Tile Splashback and Grey Benchtop Design Ideas
Refine by:
Budget
Sort by:Popular Today
41 - 60 of 702 photos
Item 1 of 3
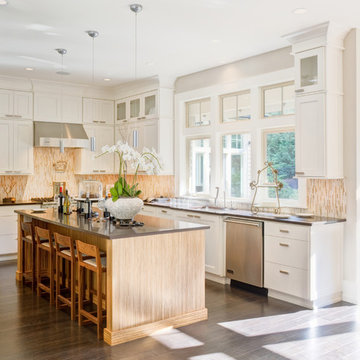
New remodeled L-shape kitchen with creme maple glazed cabinets and grey counter tops.(stainless steel appliances).
Inspiration for a mid-sized traditional l-shaped eat-in kitchen in Los Angeles with shaker cabinets, white cabinets, beige splashback, matchstick tile splashback, stainless steel appliances, dark hardwood floors, with island, a single-bowl sink, solid surface benchtops, brown floor and grey benchtop.
Inspiration for a mid-sized traditional l-shaped eat-in kitchen in Los Angeles with shaker cabinets, white cabinets, beige splashback, matchstick tile splashback, stainless steel appliances, dark hardwood floors, with island, a single-bowl sink, solid surface benchtops, brown floor and grey benchtop.
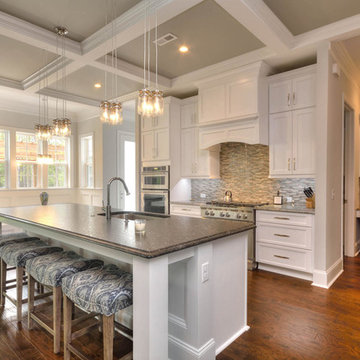
Kitchen Highlights:
-White painted cabinets
-Custom wood hood
-Kitchen with barn door to pantry
-Seeded glass doors
Inspiration for a large transitional l-shaped open plan kitchen in Other with shaker cabinets, white cabinets, granite benchtops, with island, an undermount sink, grey splashback, matchstick tile splashback, stainless steel appliances, medium hardwood floors, brown floor and grey benchtop.
Inspiration for a large transitional l-shaped open plan kitchen in Other with shaker cabinets, white cabinets, granite benchtops, with island, an undermount sink, grey splashback, matchstick tile splashback, stainless steel appliances, medium hardwood floors, brown floor and grey benchtop.
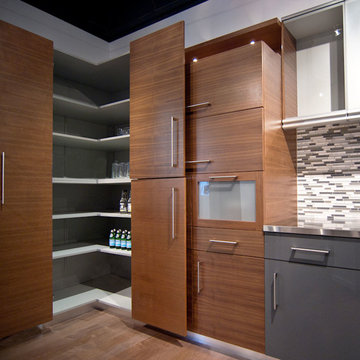
Sugatsune LIN-X system used for full access on blind corners
Mid-sized contemporary l-shaped separate kitchen in Chicago with flat-panel cabinets, medium wood cabinets, stainless steel benchtops, multi-coloured splashback, matchstick tile splashback, medium hardwood floors, brown floor, stainless steel appliances, with island and grey benchtop.
Mid-sized contemporary l-shaped separate kitchen in Chicago with flat-panel cabinets, medium wood cabinets, stainless steel benchtops, multi-coloured splashback, matchstick tile splashback, medium hardwood floors, brown floor, stainless steel appliances, with island and grey benchtop.
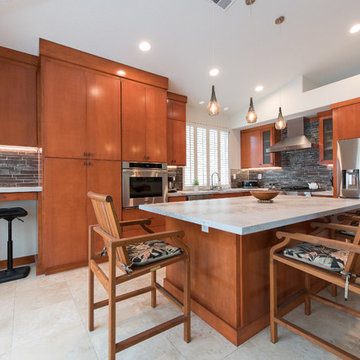
This is an example of a transitional l-shaped kitchen in Orange County with flat-panel cabinets, medium wood cabinets, grey splashback, matchstick tile splashback, stainless steel appliances, with island, beige floor and grey benchtop.
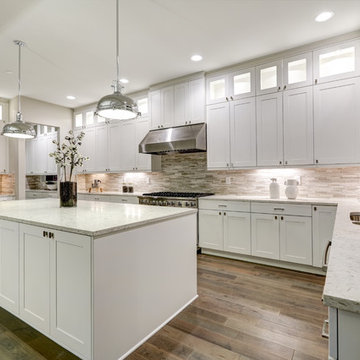
Photo of a mid-sized transitional u-shaped open plan kitchen in Los Angeles with a double-bowl sink, shaker cabinets, white cabinets, granite benchtops, beige splashback, matchstick tile splashback, stainless steel appliances, medium hardwood floors, with island, brown floor and grey benchtop.
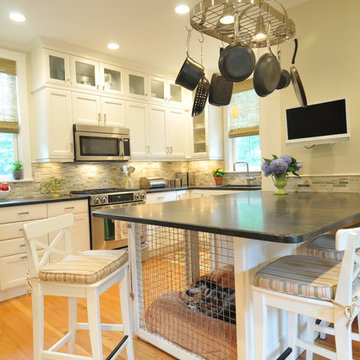
Recessed panel runs the length of the counter to create a finished look and to hide the dog den from guests.
Photo Credit: Betsy Bassett
Inspiration for a mid-sized transitional u-shaped eat-in kitchen in Boston with recessed-panel cabinets, white cabinets, grey splashback, stainless steel appliances, an undermount sink, matchstick tile splashback, light hardwood floors, a peninsula, brown floor, grey benchtop and soapstone benchtops.
Inspiration for a mid-sized transitional u-shaped eat-in kitchen in Boston with recessed-panel cabinets, white cabinets, grey splashback, stainless steel appliances, an undermount sink, matchstick tile splashback, light hardwood floors, a peninsula, brown floor, grey benchtop and soapstone benchtops.
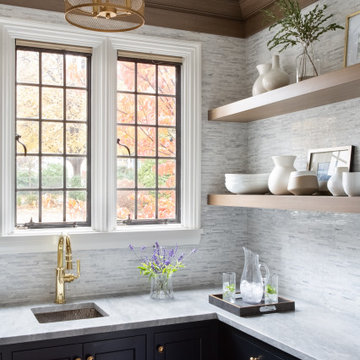
Transitional l-shaped kitchen in New York with an undermount sink, shaker cabinets, blue cabinets, grey splashback, matchstick tile splashback and grey benchtop.
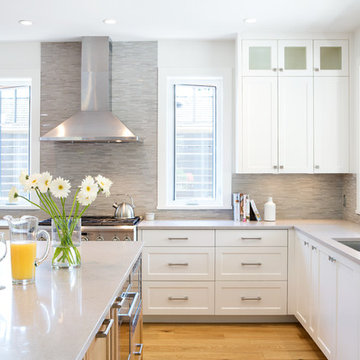
Caesarstone Clamshell
This is an example of a large transitional l-shaped eat-in kitchen in Vancouver with an undermount sink, shaker cabinets, white cabinets, quartz benchtops, grey splashback, matchstick tile splashback, stainless steel appliances, medium hardwood floors, with island, brown floor and grey benchtop.
This is an example of a large transitional l-shaped eat-in kitchen in Vancouver with an undermount sink, shaker cabinets, white cabinets, quartz benchtops, grey splashback, matchstick tile splashback, stainless steel appliances, medium hardwood floors, with island, brown floor and grey benchtop.
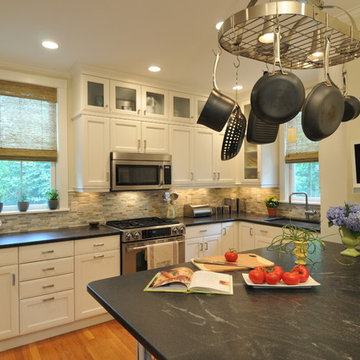
New cabinets were added on top of existing cabinets for additional storage. A custom designed "Dog Den" base cabinet is new home for Maxie and Scout and creates a new L-Shaped kitchen floor plan.
Photo Credit: Betsy Bassett
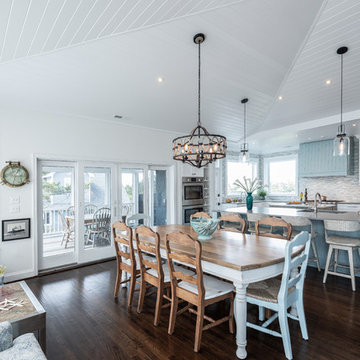
Bethany Beach, Delaware Beach Style Kitchen
#SarahTurner4JenniferGilmer
Photo of a large beach style l-shaped eat-in kitchen in DC Metro with an undermount sink, beaded inset cabinets, solid surface benchtops, matchstick tile splashback, stainless steel appliances, medium hardwood floors, with island, brown floor, grey benchtop, blue cabinets and grey splashback.
Photo of a large beach style l-shaped eat-in kitchen in DC Metro with an undermount sink, beaded inset cabinets, solid surface benchtops, matchstick tile splashback, stainless steel appliances, medium hardwood floors, with island, brown floor, grey benchtop, blue cabinets and grey splashback.
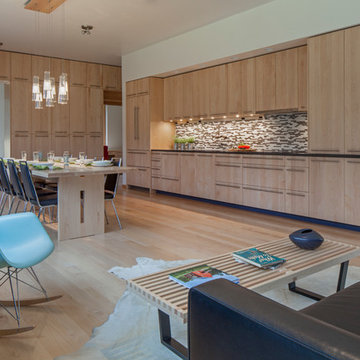
This prefabricated 1,800 square foot Certified Passive House is designed and built by The Artisans Group, located in the rugged central highlands of Shaw Island, in the San Juan Islands. It is the first Certified Passive House in the San Juans, and the fourth in Washington State. The home was built for $330 per square foot, while construction costs for residential projects in the San Juan market often exceed $600 per square foot. Passive House measures did not increase this projects’ cost of construction.
The clients are retired teachers, and desired a low-maintenance, cost-effective, energy-efficient house in which they could age in place; a restful shelter from clutter, stress and over-stimulation. The circular floor plan centers on the prefabricated pod. Radiating from the pod, cabinetry and a minimum of walls defines functions, with a series of sliding and concealable doors providing flexible privacy to the peripheral spaces. The interior palette consists of wind fallen light maple floors, locally made FSC certified cabinets, stainless steel hardware and neutral tiles in black, gray and white. The exterior materials are painted concrete fiberboard lap siding, Ipe wood slats and galvanized metal. The home sits in stunning contrast to its natural environment with no formal landscaping.
Photo Credit: Art Gray
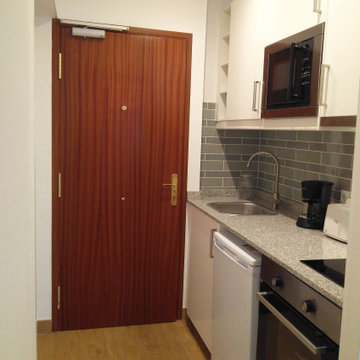
Estudio después de la reforma. con una paleta de colores limpia y fresca se ha creado un espacio de aires mediterráneos. Pequeña cocina, pero muy completa y práctica. Se ha intentado maximizar el espacio de trabajo.
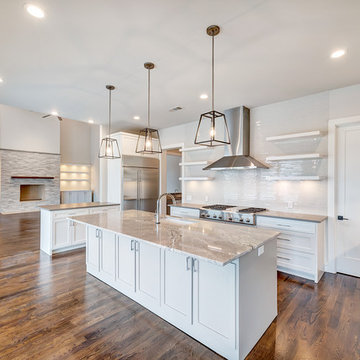
Photo of a large modern u-shaped eat-in kitchen in Dallas with an undermount sink, recessed-panel cabinets, white cabinets, granite benchtops, white splashback, matchstick tile splashback, stainless steel appliances, dark hardwood floors, with island, brown floor and grey benchtop.
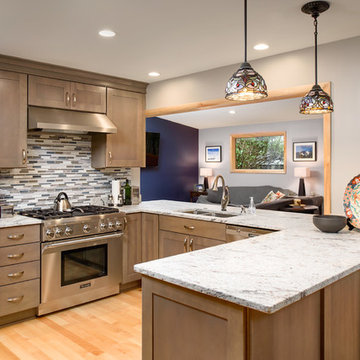
This kitchen was remodeled and opened up into a new addition that was added for the family room and a playroom for the children. Danny DanSoy Photography
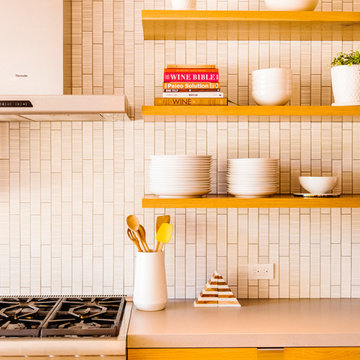
Mid-sized modern l-shaped open plan kitchen in San Francisco with an undermount sink, flat-panel cabinets, light wood cabinets, solid surface benchtops, grey splashback, matchstick tile splashback, panelled appliances, with island, grey floor and grey benchtop.
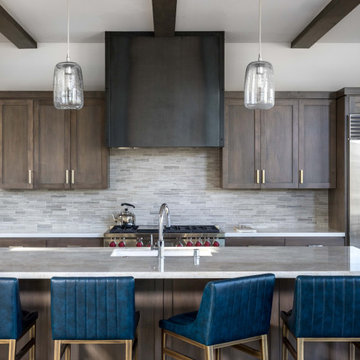
This is an example of a large transitional single-wall open plan kitchen in Sacramento with an undermount sink, shaker cabinets, dark wood cabinets, granite benchtops, grey splashback, matchstick tile splashback, stainless steel appliances, medium hardwood floors, with island, brown floor and grey benchtop.
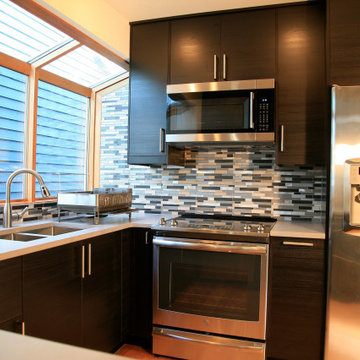
Small contemporary u-shaped kitchen in Seattle with a double-bowl sink, flat-panel cabinets, black cabinets, solid surface benchtops, blue splashback, matchstick tile splashback, stainless steel appliances, light hardwood floors, a peninsula, beige floor and grey benchtop.
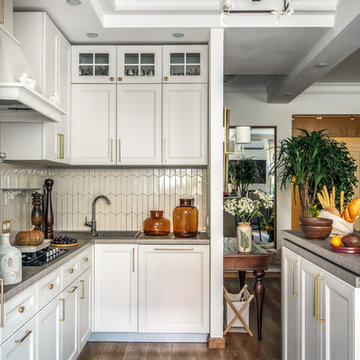
Роман Спиридонов
Inspiration for a mid-sized transitional l-shaped kitchen in Other with beige cabinets, laminate benchtops, beige splashback, matchstick tile splashback, laminate floors, with island, a drop-in sink, recessed-panel cabinets, brown floor and grey benchtop.
Inspiration for a mid-sized transitional l-shaped kitchen in Other with beige cabinets, laminate benchtops, beige splashback, matchstick tile splashback, laminate floors, with island, a drop-in sink, recessed-panel cabinets, brown floor and grey benchtop.
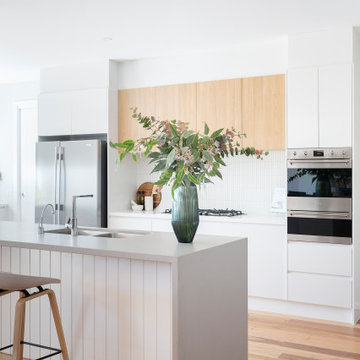
For this new family home in the rural area of Murrumbateman NSW, the interior design aesthetic was an earthy palette, incorporating soft patterns, stone cladding and warmth through timber finishes. For these empty nesters, simple and classic was key to be able to incorporate their collection of pre-loved furniture pieces and create a home for their children and grandchildren to enjoy. Built by REP Building. Photography by Hcreations.
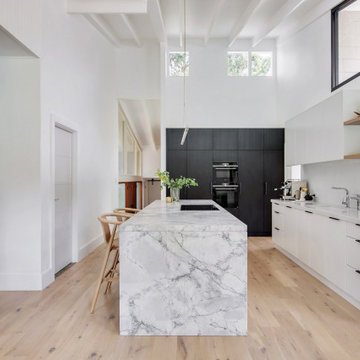
Nestled inside a beautiful modernist home that began its charismatic existence in the 70’s, you will find this Cherrybrook Kitchen. The kitchen design emanates warmth, elegance and beauty through the combination of textures, modern lines, luxury appliances and minimalist style. Wood grain and marble textures work together to add detail and character to the space. The paired back colour palette is highlighted by a dark wood grain but softened by the light shelving and flooring, offering depth and sophistication.
Kitchen with Matchstick Tile Splashback and Grey Benchtop Design Ideas
3