Kitchen with Matchstick Tile Splashback and Grey Floor Design Ideas
Refine by:
Budget
Sort by:Popular Today
161 - 180 of 684 photos
Item 1 of 3
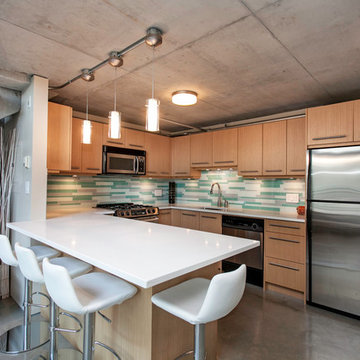
Photo of an industrial u-shaped open plan kitchen in Vancouver with an undermount sink, flat-panel cabinets, light wood cabinets, multi-coloured splashback, matchstick tile splashback, stainless steel appliances, concrete floors, a peninsula and grey floor.
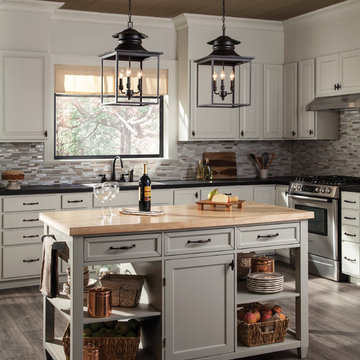
Mid-sized traditional l-shaped kitchen in Other with a drop-in sink, raised-panel cabinets, grey cabinets, grey splashback, matchstick tile splashback, dark hardwood floors, with island and grey floor.
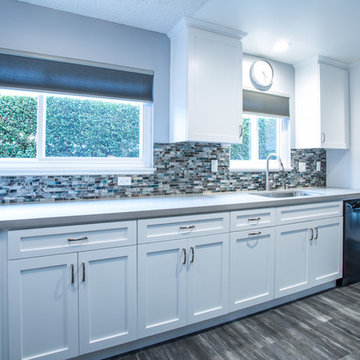
Inspiration for a large transitional l-shaped eat-in kitchen in Los Angeles with an undermount sink, shaker cabinets, white cabinets, quartzite benchtops, multi-coloured splashback, matchstick tile splashback, black appliances, porcelain floors, grey floor, grey benchtop and with island.
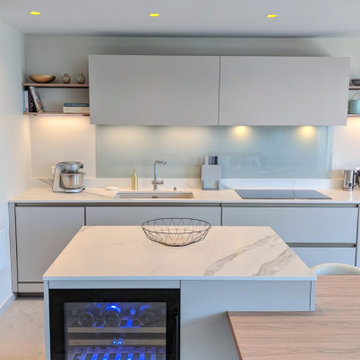
intervento in casa privata, nuova costruzione, modello E0 con gola zoccolo e profilo finitura titanio, basi laccato opaco polvere e top in Laminam.
This is an example of a large modern galley eat-in kitchen in Florence with an undermount sink, glass-front cabinets, white cabinets, quartz benchtops, white splashback, matchstick tile splashback, stainless steel appliances, ceramic floors, with island, grey floor, white benchtop and recessed.
This is an example of a large modern galley eat-in kitchen in Florence with an undermount sink, glass-front cabinets, white cabinets, quartz benchtops, white splashback, matchstick tile splashback, stainless steel appliances, ceramic floors, with island, grey floor, white benchtop and recessed.
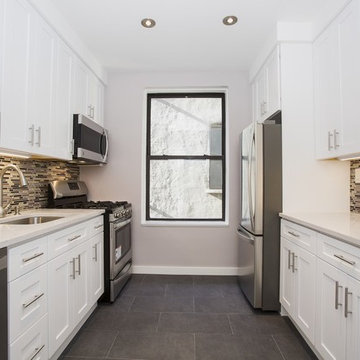
Inspiration for a mid-sized transitional galley separate kitchen in New York with an undermount sink, shaker cabinets, white cabinets, granite benchtops, multi-coloured splashback, matchstick tile splashback, stainless steel appliances, cement tiles, no island, grey floor and beige benchtop.
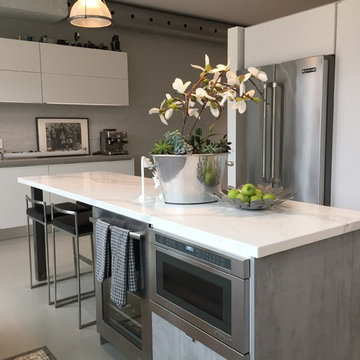
Industrial Modern with a classic contemporary twist. Matte White Lacquer finish integrated with the soft faux concrete material provides a soft and open feel to this stunning Toronto Junction custom home. Integrated LED under cabinet lighting, handle-free GOLA aluminum detail, custom microwave cabinet, and a slew of other intelligently designed features make this kitchen function exceptionally well.
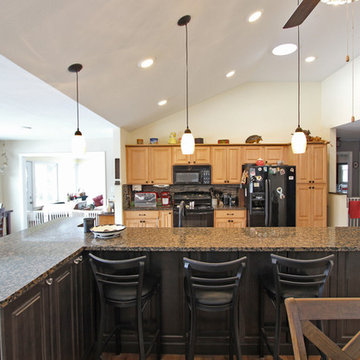
In this kitchen, we removed walls and created a vaulted ceiling to open up this room. We installed Waypoint Living Spaces Maple Honey with Cherry Slate cabinets. The countertop is Baltic Brown granite.
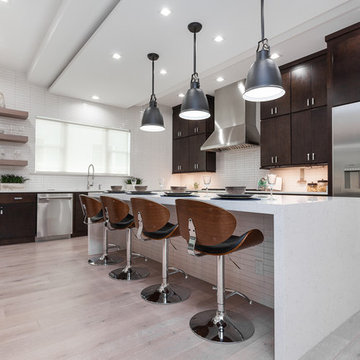
Eola Parade of Homes
This is an example of a mid-sized contemporary l-shaped separate kitchen in Orlando with flat-panel cabinets, dark wood cabinets, quartz benchtops, white splashback, stainless steel appliances, with island, matchstick tile splashback, vinyl floors, an undermount sink and grey floor.
This is an example of a mid-sized contemporary l-shaped separate kitchen in Orlando with flat-panel cabinets, dark wood cabinets, quartz benchtops, white splashback, stainless steel appliances, with island, matchstick tile splashback, vinyl floors, an undermount sink and grey floor.
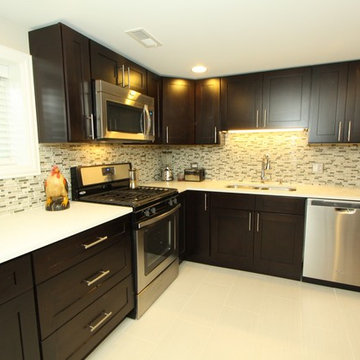
Dan Di Nanno
Design ideas for a small transitional l-shaped kitchen in Chicago with an undermount sink, recessed-panel cabinets, black cabinets, quartz benchtops, multi-coloured splashback, matchstick tile splashback, stainless steel appliances, porcelain floors, no island, grey floor and white benchtop.
Design ideas for a small transitional l-shaped kitchen in Chicago with an undermount sink, recessed-panel cabinets, black cabinets, quartz benchtops, multi-coloured splashback, matchstick tile splashback, stainless steel appliances, porcelain floors, no island, grey floor and white benchtop.
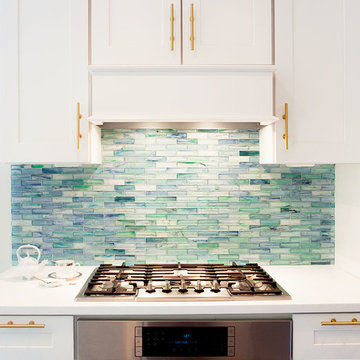
Jon Frederick
Design ideas for a mid-sized transitional u-shaped eat-in kitchen in Philadelphia with an undermount sink, shaker cabinets, white cabinets, quartz benchtops, multi-coloured splashback, matchstick tile splashback, stainless steel appliances, porcelain floors, a peninsula and grey floor.
Design ideas for a mid-sized transitional u-shaped eat-in kitchen in Philadelphia with an undermount sink, shaker cabinets, white cabinets, quartz benchtops, multi-coloured splashback, matchstick tile splashback, stainless steel appliances, porcelain floors, a peninsula and grey floor.
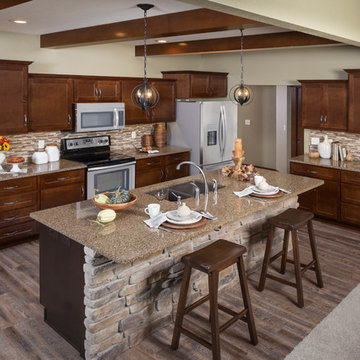
Photo of a mid-sized traditional l-shaped separate kitchen in Other with shaker cabinets, with island, a double-bowl sink, medium wood cabinets, granite benchtops, beige splashback, matchstick tile splashback, stainless steel appliances, medium hardwood floors and grey floor.
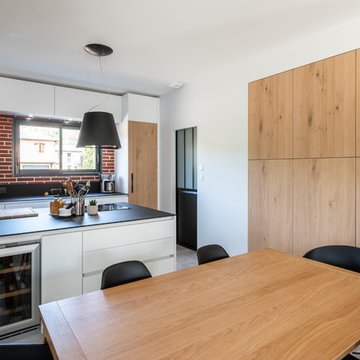
Lotfi Dakhli
Design ideas for a mid-sized contemporary l-shaped eat-in kitchen in Lyon with a single-bowl sink, light wood cabinets, laminate benchtops, red splashback, matchstick tile splashback, stainless steel appliances, ceramic floors, a peninsula, grey floor and black benchtop.
Design ideas for a mid-sized contemporary l-shaped eat-in kitchen in Lyon with a single-bowl sink, light wood cabinets, laminate benchtops, red splashback, matchstick tile splashback, stainless steel appliances, ceramic floors, a peninsula, grey floor and black benchtop.
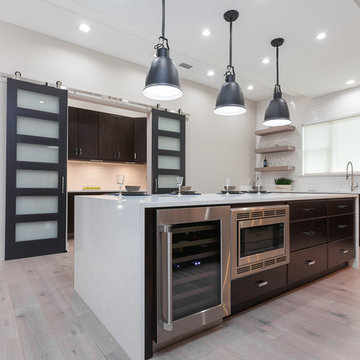
Eola Parade of Homes
Inspiration for a mid-sized contemporary l-shaped separate kitchen in Orlando with an undermount sink, flat-panel cabinets, dark wood cabinets, quartz benchtops, white splashback, stainless steel appliances, with island, grey floor, matchstick tile splashback and vinyl floors.
Inspiration for a mid-sized contemporary l-shaped separate kitchen in Orlando with an undermount sink, flat-panel cabinets, dark wood cabinets, quartz benchtops, white splashback, stainless steel appliances, with island, grey floor, matchstick tile splashback and vinyl floors.
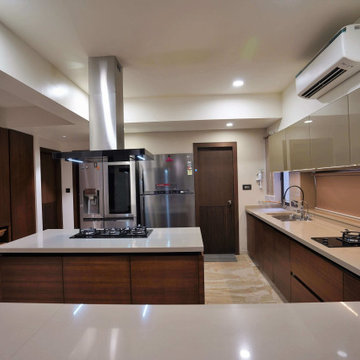
This is an example of an expansive asian u-shaped kitchen pantry in Other with a double-bowl sink, flat-panel cabinets, brown cabinets, quartz benchtops, brown splashback, matchstick tile splashback, stainless steel appliances, ceramic floors, multiple islands, grey floor, beige benchtop and exposed beam.
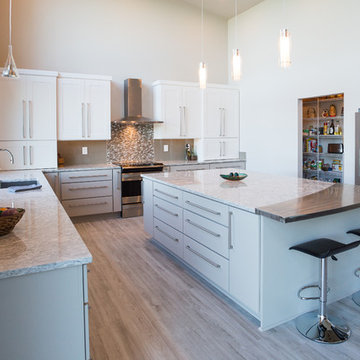
Design ideas for a large u-shaped eat-in kitchen in Seattle with an undermount sink, flat-panel cabinets, white cabinets, granite benchtops, multi-coloured splashback, matchstick tile splashback, stainless steel appliances, porcelain floors, with island, grey floor and multi-coloured benchtop.
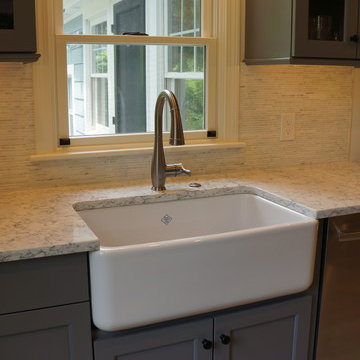
Open concept kitchen with seating area, open to farmhouse table great room.
Photos by SJIborra
Photo of a small country galley open plan kitchen in Boston with a farmhouse sink, shaker cabinets, grey cabinets, quartz benchtops, white splashback, matchstick tile splashback, stainless steel appliances, porcelain floors, with island, grey floor and yellow benchtop.
Photo of a small country galley open plan kitchen in Boston with a farmhouse sink, shaker cabinets, grey cabinets, quartz benchtops, white splashback, matchstick tile splashback, stainless steel appliances, porcelain floors, with island, grey floor and yellow benchtop.
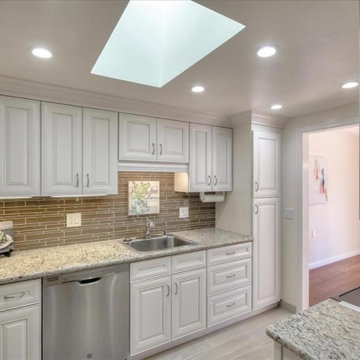
Full kitchen remodel: Cabinets, counter tops, tile floor and back-splash, lighting
Photo of a mid-sized contemporary u-shaped kitchen pantry in San Francisco with white cabinets, granite benchtops, a single-bowl sink, raised-panel cabinets, brown splashback, matchstick tile splashback, stainless steel appliances, porcelain floors, no island, grey floor and grey benchtop.
Photo of a mid-sized contemporary u-shaped kitchen pantry in San Francisco with white cabinets, granite benchtops, a single-bowl sink, raised-panel cabinets, brown splashback, matchstick tile splashback, stainless steel appliances, porcelain floors, no island, grey floor and grey benchtop.
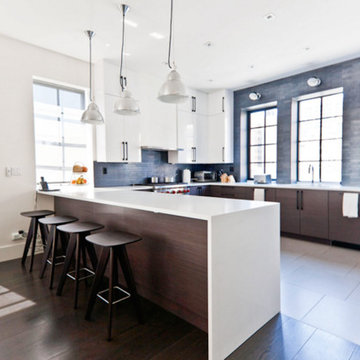
This is an example of a large contemporary l-shaped eat-in kitchen in New York with an undermount sink, flat-panel cabinets, dark wood cabinets, solid surface benchtops, grey splashback, matchstick tile splashback, stainless steel appliances, a peninsula, grey floor and porcelain floors.
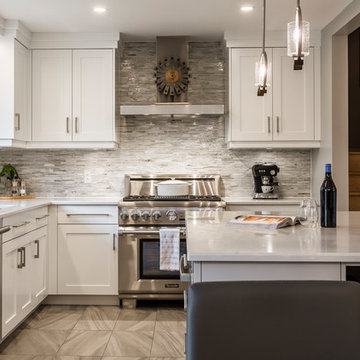
Designed by : TOC design – Tania Scardellato
Photographer: Guillaume Gorini - Studi Point de Vue
Cabinet Maker : D. C. Fabrication - Dino Cobetto
Counters: Stone Co.
The general rule of kitchen design is to allow for 3 feet of clearance between a fixed island and other surfaces for comfort, safety, and ease of use
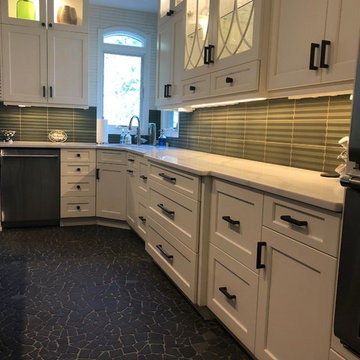
Mid-sized transitional u-shaped kitchen in New York with an undermount sink, shaker cabinets, white cabinets, quartzite benchtops, green splashback, matchstick tile splashback, stainless steel appliances, with island, grey floor and white benchtop.
Kitchen with Matchstick Tile Splashback and Grey Floor Design Ideas
9