Kitchen with Matchstick Tile Splashback and Panelled Appliances Design Ideas
Refine by:
Budget
Sort by:Popular Today
21 - 40 of 562 photos
Item 1 of 3
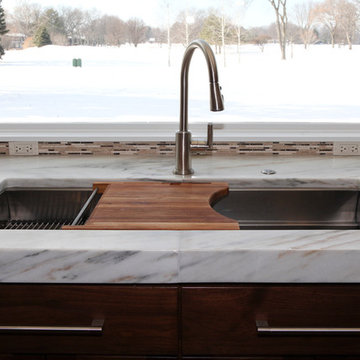
Photography by Janee Hartman; Kingsley + Ginnodo Architects
Inspiration for an expansive u-shaped eat-in kitchen in Chicago with with island, recessed-panel cabinets, dark wood cabinets, marble benchtops, multi-coloured splashback, matchstick tile splashback, panelled appliances, an undermount sink and medium hardwood floors.
Inspiration for an expansive u-shaped eat-in kitchen in Chicago with with island, recessed-panel cabinets, dark wood cabinets, marble benchtops, multi-coloured splashback, matchstick tile splashback, panelled appliances, an undermount sink and medium hardwood floors.
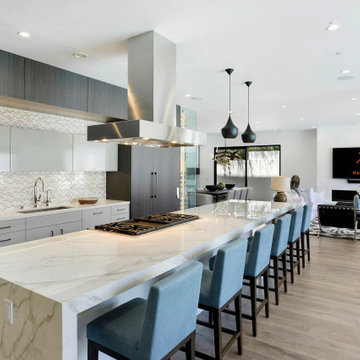
This 4 bedroom, 8 bathroom 5,800 square foot house was built from the ground up on a 9,600 square foot lot. Designed for California living with wide open entertaining spaces, the house boasts a full Savant System featuring integration of audio/video, lighting, comfort, surveillance with everything seamlessly tied into a central equipment location. Whether it’s the 65” outdoor TV and landscape audio system or the multiple media rooms scattered throughout the house with speakers in 12 zones, this home is made for easy connected living.
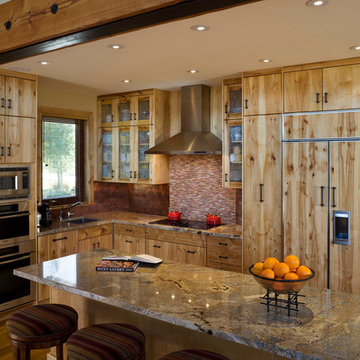
This is an example of a mid-sized country l-shaped kitchen in Other with an undermount sink, flat-panel cabinets, light wood cabinets, panelled appliances, medium hardwood floors, with island, multi-coloured splashback and matchstick tile splashback.
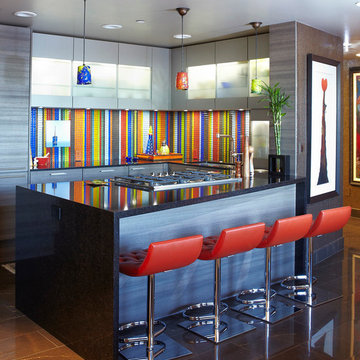
Designed by Tatiana Bacci of Poggenpohl Photos by Jill Broussard
Small eclectic u-shaped kitchen pantry in Houston with a single-bowl sink, flat-panel cabinets, grey cabinets, quartz benchtops, multi-coloured splashback, matchstick tile splashback, panelled appliances, porcelain floors, no island and brown floor.
Small eclectic u-shaped kitchen pantry in Houston with a single-bowl sink, flat-panel cabinets, grey cabinets, quartz benchtops, multi-coloured splashback, matchstick tile splashback, panelled appliances, porcelain floors, no island and brown floor.
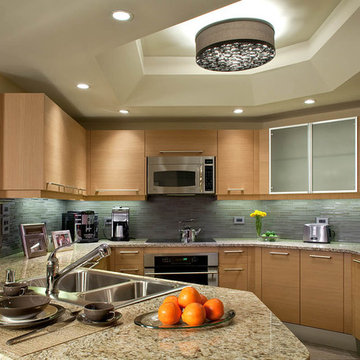
Private residence. Designed by Candace Cavanaugh Interiors. Photo by KuDa Photography
Contemporary kitchen in Portland with panelled appliances, granite benchtops, a drop-in sink, flat-panel cabinets, medium wood cabinets, blue splashback and matchstick tile splashback.
Contemporary kitchen in Portland with panelled appliances, granite benchtops, a drop-in sink, flat-panel cabinets, medium wood cabinets, blue splashback and matchstick tile splashback.
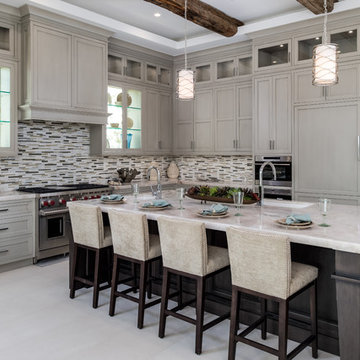
Design ideas for a large transitional l-shaped open plan kitchen in Miami with an undermount sink, shaker cabinets, grey cabinets, multi-coloured splashback, matchstick tile splashback, panelled appliances, with island, limestone benchtops, porcelain floors and beige floor.
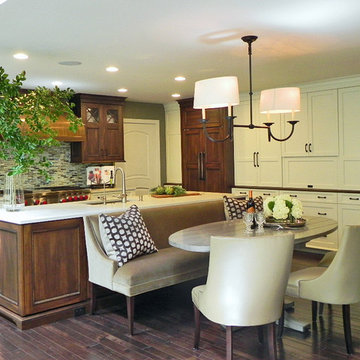
Interior Design by Smith & Thomasson Interiors. White painted built-ins and dark wood accents pull together this once disjointed kitchen, dining area and sitting room. As gourmet cooks and gracious hosts, the Owners primary goal for the residential remodel was to create an open space that would be perfect for entertaining and family gatherings.
The first course of action in opening up the kitchen was to remove the floor to ceiling bookshelves that obscured the view to the living and dining areas. A furniture-style island and banquette now occupy the space and graciously create a central gathering area around a beautifully appointed pedestal dining table with a wood planked top. Clear views are experienced from all angles of the space now and are conducive to socialization between chef and guests.
The range wall is highlighted by a custom copper range hood anchored on a full height backsplash of glass tile made from recycled glass bottles, a modern interpretation of the classic subway tile pattern. Flanking the hood are wood accented upper cabinets with seeded glass insets and painted base cabinets creating a symmetrical elevation. A wall of floor to ceiling timeless flat panel storage cabinets line the back wall of the kitchen, creating a backdrop for the distressed wood armoire style paneled refrigerator. The painted cabinetry extends past the entrance into the sitting area where the existing wood burning fireplace was updated with paneling to match the new cabinetry. Classic neutral furnishings with subtle patterns in the sitting area create the perfect place to read a book or converse with a friend.
Immediately upon completion, the Owner’s began cooking and entertaining in their new space. Successful on all counts, the remodel has created a casual yet elegant Great Room in which to spend time with family and friends.
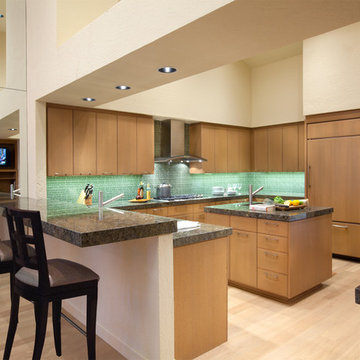
Design ideas for a contemporary u-shaped kitchen in Los Angeles with flat-panel cabinets, panelled appliances, medium wood cabinets, green splashback and matchstick tile splashback.
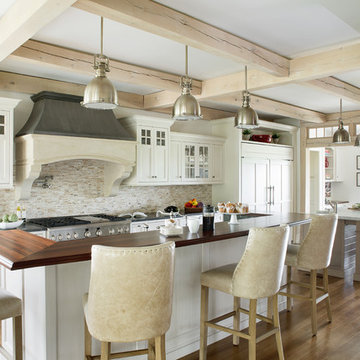
This New England farmhouse is surrounded by 100 rural acres of farmland and pastures. Patty DeLang Winberg and Jennifer Flores Durfee collaborated on this project to create an amazing kitchen that met all the homeowner’s wishes, wants, and needs.
This functional kitchen accommodates numerous work spaces including: a harvest island to wash and prep farm veggies, a butler’s pantry, a larger island offering seating for up to 10 people and a beverage space for gatherings as well as daily use.
The architectural details and unique finishes complete the design. Pairing custom inset cabinetry with beautiful walnut counters and professional appliances with an imported limestone and zinc hood created a European flavor the clients love!
Photo Credit: Jessica Delaney Photography
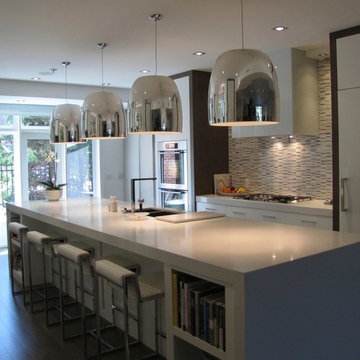
Photo of a mid-sized contemporary galley eat-in kitchen in Calgary with a double-bowl sink, flat-panel cabinets, white cabinets, solid surface benchtops, beige splashback, matchstick tile splashback, panelled appliances, dark hardwood floors, with island and brown floor.
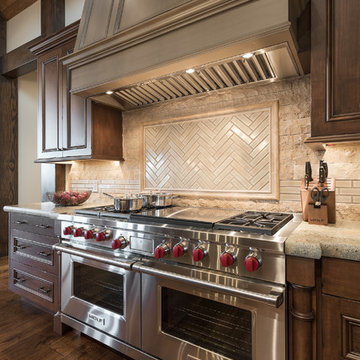
Luxurious Home built by Cameo Homes Inc. in Promontory, Park City, Utah. This home was featured in the 2016 Park City Showcase of Homes. Park City Home Builder. Picture Credit: Lucy Call
http://cameohomesinc.com/
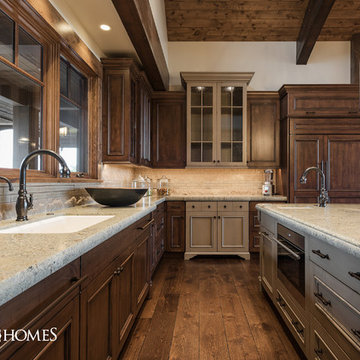
Luxurious Home built by Cameo Homes Inc. in Promontory, Park City, Utah. This home was featured in the 2016 Park City Showcase of Homes. Park City Home Builder. Picture Credit: Lucy Call
http://cameohomesinc.com/
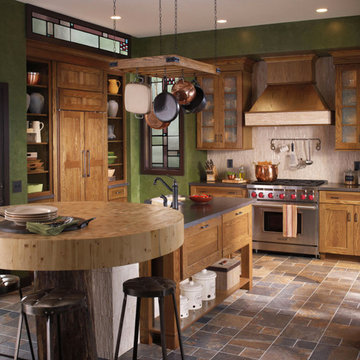
Photo of a large country u-shaped open plan kitchen in Milwaukee with shaker cabinets, light wood cabinets, wood benchtops, beige splashback, matchstick tile splashback, panelled appliances, terra-cotta floors, with island and a farmhouse sink.
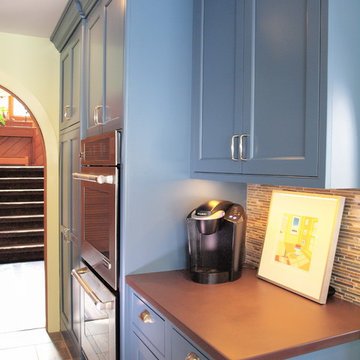
RS Designs
Inspiration for a large transitional u-shaped separate kitchen in Burlington with a double-bowl sink, shaker cabinets, blue cabinets, granite benchtops, multi-coloured splashback, matchstick tile splashback, panelled appliances, slate floors, with island, beige floor and brown benchtop.
Inspiration for a large transitional u-shaped separate kitchen in Burlington with a double-bowl sink, shaker cabinets, blue cabinets, granite benchtops, multi-coloured splashback, matchstick tile splashback, panelled appliances, slate floors, with island, beige floor and brown benchtop.
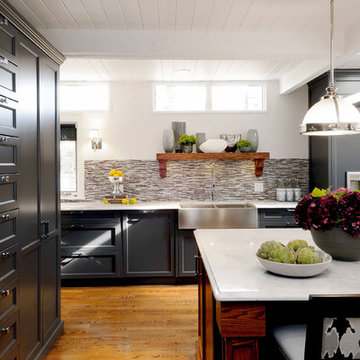
D&M Images
Design ideas for a transitional kitchen in Other with a farmhouse sink, recessed-panel cabinets, multi-coloured splashback, matchstick tile splashback and panelled appliances.
Design ideas for a transitional kitchen in Other with a farmhouse sink, recessed-panel cabinets, multi-coloured splashback, matchstick tile splashback and panelled appliances.
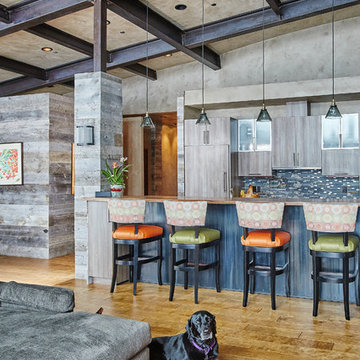
Contemporary open plan kitchen in Other with flat-panel cabinets, grey cabinets, blue splashback, matchstick tile splashback, panelled appliances, medium hardwood floors and with island.
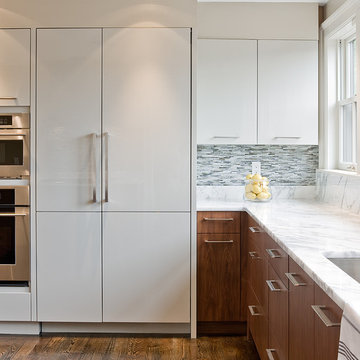
Photo of a contemporary kitchen in Boston with panelled appliances, marble benchtops, flat-panel cabinets, white cabinets, an undermount sink, matchstick tile splashback and grey splashback.

Design ideas for a transitional l-shaped kitchen in Orange County with an undermount sink, recessed-panel cabinets, white cabinets, grey splashback, matchstick tile splashback, panelled appliances, light hardwood floors, with island, beige floor and grey benchtop.

Southern California remodel of a track home into a contemporary kitchen.
Design ideas for a mid-sized midcentury l-shaped open plan kitchen in San Diego with an undermount sink, shaker cabinets, medium wood cabinets, terrazzo benchtops, grey splashback, matchstick tile splashback, panelled appliances, ceramic floors, with island and beige floor.
Design ideas for a mid-sized midcentury l-shaped open plan kitchen in San Diego with an undermount sink, shaker cabinets, medium wood cabinets, terrazzo benchtops, grey splashback, matchstick tile splashback, panelled appliances, ceramic floors, with island and beige floor.
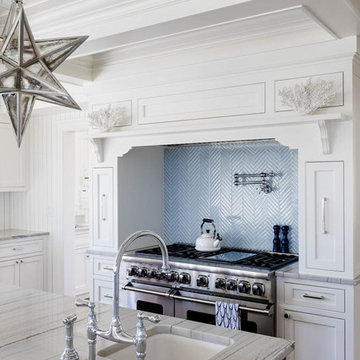
Greg Premru
Inspiration for a large beach style u-shaped eat-in kitchen in Boston with a farmhouse sink, shaker cabinets, white cabinets, marble benchtops, blue splashback, matchstick tile splashback, panelled appliances, medium hardwood floors and with island.
Inspiration for a large beach style u-shaped eat-in kitchen in Boston with a farmhouse sink, shaker cabinets, white cabinets, marble benchtops, blue splashback, matchstick tile splashback, panelled appliances, medium hardwood floors and with island.
Kitchen with Matchstick Tile Splashback and Panelled Appliances Design Ideas
2