Kitchen with Matchstick Tile Splashback Design Ideas
Refine by:
Budget
Sort by:Popular Today
21 - 40 of 121 photos
Item 1 of 3
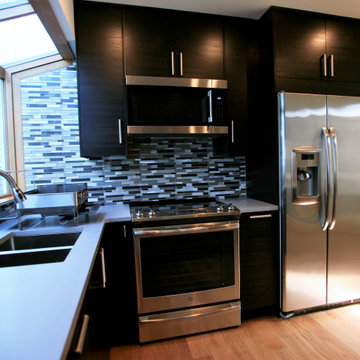
Photo of a small contemporary u-shaped kitchen in Seattle with a double-bowl sink, flat-panel cabinets, black cabinets, solid surface benchtops, blue splashback, matchstick tile splashback, stainless steel appliances, light hardwood floors, a peninsula, beige floor and grey benchtop.
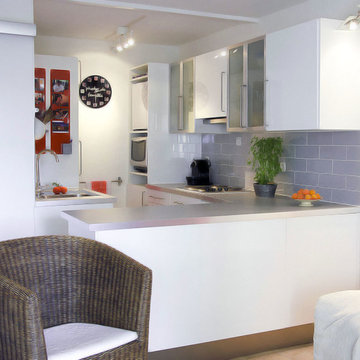
Small modern galley open plan kitchen in Other with an undermount sink, glass-front cabinets, white cabinets, laminate benchtops, blue splashback, matchstick tile splashback, ceramic floors and a peninsula.
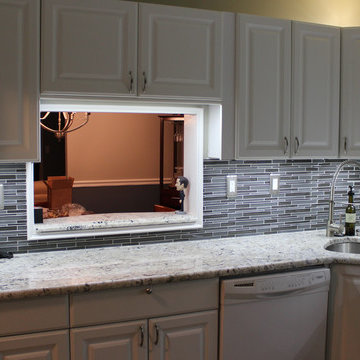
Kitchen LED Under Cabinet Lighting-
Ultra Bright Flexible Strips in Crisp White 5000K
Strips available in custom lengths and can be either hardwired or plugged into a standard outlet.
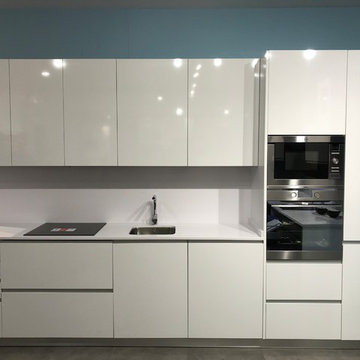
Small modern single-wall eat-in kitchen in Madrid with an undermount sink, raised-panel cabinets, white cabinets, laminate benchtops, white splashback, matchstick tile splashback, stainless steel appliances, marble floors, no island and grey floor.
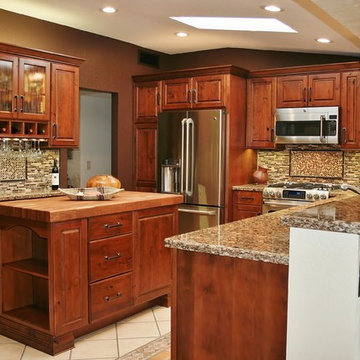
Turning small and ordinary into spacious and entertaining!! Designed by Ron Wheeler - Owner/Partner - Interior Innovations, llc
This is an example of a mid-sized u-shaped open plan kitchen in Phoenix with an undermount sink, recessed-panel cabinets, dark wood cabinets, granite benchtops, beige splashback, matchstick tile splashback, stainless steel appliances, ceramic floors and with island.
This is an example of a mid-sized u-shaped open plan kitchen in Phoenix with an undermount sink, recessed-panel cabinets, dark wood cabinets, granite benchtops, beige splashback, matchstick tile splashback, stainless steel appliances, ceramic floors and with island.
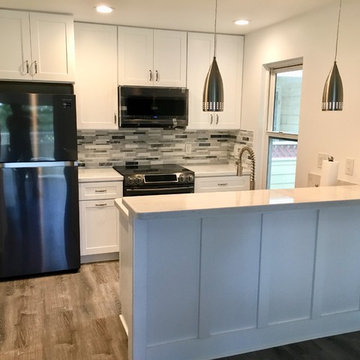
This was an extremely small and dark kitchen. Client just bought the condo and wanted a light and bright feel. Cabinets are ProCraft Liberty Shaker White with Cambria countertops in "Swanbridge." We moved the stove over, added a place for a microwave and wrapped the bar all the way around for a finished and seamless look. It's a great example of how even the smallest kitchen can be beautiful and functional.
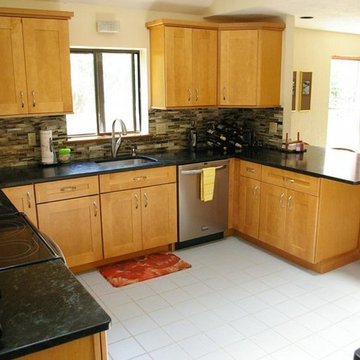
This is a Kemper Echo – a Budget Cabinet with the looks of a custom cabinet door. This style is Crospy Maple in Barley.
Notice the custom stacked crown molding & light rail. We used Soap Stone for the counter & glass tile. This is a very expensive look on a budget cabinet, installed by Ron’s Kitchen Design team.
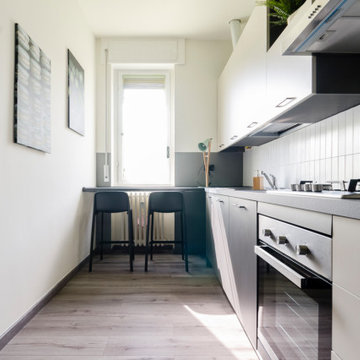
Quando lo spazio a disposizione è poco, il budget è limitato e vuoi ottimizzare l'investimento destinando il tuo immobile alla Microricettività, diventa fondamentale essere strategici nelle scelte da fare che non possono essere subordinate al gusto personale, ma ad una corretta analisi del target cui ci si vuole rivolgere per la vendita dei pernotti. Se poi l'appartamento è disabitato da diverso tempo diventa ancor più decisivo rivolgersi ad un professionista che sia in grado di gestire un restyling degli spazi in chiave home staging destinato alla microricettività. E' il caso di questo grande monolocale con cucina ed ingresso separato, uno spazio dedicato ad armadio (tipo cabina armadio) e bagno di pertinenza. Per ottimizzare le risorse, tempo ed investimenti, ho operato delle scelte che fossero in grado di coniugare la caratterizzazione degli ambienti incontrando il gusto del target di riferimento, unendo l'esigenza di immettere l'immobile sul mercato nel più breve tempo possibile. L'esigenza del target identificato, di tipo business, è quella di avere uno spazio confortevole per soggiorni di lavoro che comprenda una cucina funzionale con spazio per i pasti più informali e veloci, le dotazioni utili ad un soggiorno più lungo (ad esempio lavasciuga e lavastoviglie), uno spazio per lavorare da remoto con possibilità di video call, ma che fosse idoneo anche ad accogliere famiglie, fino a 3 + 1 persone. Per soddisfare le esigenze, con occhio attento al budget, alle tempistiche, così come alle procedure necessarie, nell'ambiente principale ho suddiviso lo spazio disponibile suddividendolo in aree. Ho così ricreato uno spazio separato dedicato alla camera da letto, una zona pranzo dedicata a pasti più formali o per più persone e a zona attrezzata per lo smart working ed una zona relax/ospiti con un divano letto singolo sdoppiabile per poter accogliere altre due persone.
Il bagno è stato parzialmente rivisto sostituendo i sanitari con altri di nuova generazione (senza toccare gli impianti, non previsti nel budget) e le parti a specchio inserite nei rivestimenti verticali ora divenute mosaici nelle tonalità presenti in tutta la casa: bianco, grigio e nero.
Parte degli arredi (quelli in legno scuro come le librerie, il mobile tv e il mobile del bagno) sono stati recuperati, ma gli altri arredi sono stati acquistati.
L'intervento maggiore della parte struttura, è avvenuto in cucina dove ho provveduto a sostituire il pavimento e ad ammodernare gli impianti. Anche l'impianto elettrico è stato aggiornato per le parti di competenza. In cucina, oltre agli elettrodomestici normalmente destinati a questa zona della casa, è stata inserita una lavasciuga da incasso. Il progetto completo del living con zona pranzo e la camera da letto li trovi tra i miei progetti "Il monolocale: tutto in un ambiente. Destinazione Microricettività", mentre il progetto del bagno lo trovi tra i miei progetti alla voce "Restyling bagno low cost".
Oltre al divisorio in legno, con top e travi verticali, ho caratterizzato l'appartamento con la tecnica del color blocking in modo da definire le zone, creando continuità per colori e materiali.
Quando si interviene in un progetto di home staging destinato alla microricettività è fondamentale identificare un target di riferimento ed un mood, uno stile, che caratterizzi gli ambienti. Il mood è spesso condizionato dalle risorse a disposizione del progetto (tempistiche e budget) e le esistenze (materiali e arredi). In questo caso ho scelto il mood Technological&Natural.
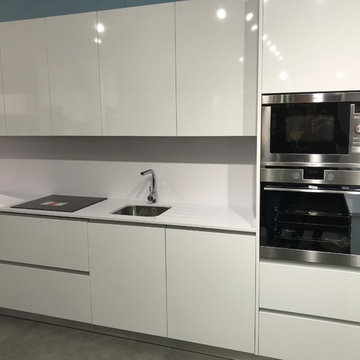
Design ideas for a small modern single-wall separate kitchen in Madrid with an undermount sink, raised-panel cabinets, white cabinets, laminate benchtops, white splashback, matchstick tile splashback, stainless steel appliances, marble floors, no island and grey floor.
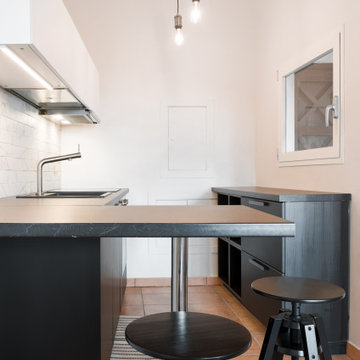
Progettazione in pianta, realizzazione 3D, assistenza all'acquisto e supervisione in fase di montaggio e posa piastrelle. Una cucina per un piccolo spazio ma completa di tutto. Come richiesto dal cliente la cucina è nera. Ho utilizzato un rivestimento a parete e dei pensili bianchi per alleggerire l'impatto e favorire la luminosità. La scelta del lavabo nero, del piano cottura a induzione e di un frigo da banco incassato nei mobili base mi hanno permesso di ottenere un look minimal.
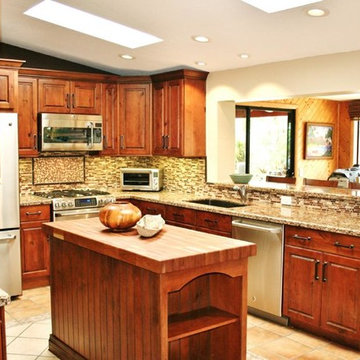
Tucson Living!! Designed by Ron Wheeler - Owner/Partner - Interior Innovations, llc
Inspiration for a mid-sized u-shaped open plan kitchen in Phoenix with an undermount sink, recessed-panel cabinets, dark wood cabinets, granite benchtops, beige splashback, matchstick tile splashback, stainless steel appliances, ceramic floors and with island.
Inspiration for a mid-sized u-shaped open plan kitchen in Phoenix with an undermount sink, recessed-panel cabinets, dark wood cabinets, granite benchtops, beige splashback, matchstick tile splashback, stainless steel appliances, ceramic floors and with island.
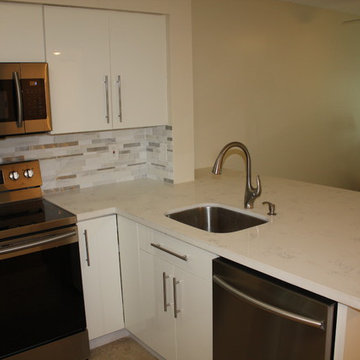
Bathroom and kitchen remodel. Customer wanted a celan contemporary finish. Kitchen has bar seating and extra stoarge.
Inspiration for a small contemporary l-shaped eat-in kitchen in Miami with an undermount sink, flat-panel cabinets, white cabinets, quartz benchtops, metallic splashback, stainless steel appliances, porcelain floors, beige floor, white benchtop and matchstick tile splashback.
Inspiration for a small contemporary l-shaped eat-in kitchen in Miami with an undermount sink, flat-panel cabinets, white cabinets, quartz benchtops, metallic splashback, stainless steel appliances, porcelain floors, beige floor, white benchtop and matchstick tile splashback.
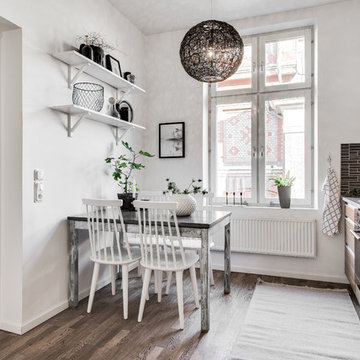
Kristofer Duff
Inspiration for a mid-sized scandinavian single-wall kitchen in Gothenburg with flat-panel cabinets, light wood cabinets, brown splashback, matchstick tile splashback and brown floor.
Inspiration for a mid-sized scandinavian single-wall kitchen in Gothenburg with flat-panel cabinets, light wood cabinets, brown splashback, matchstick tile splashback and brown floor.
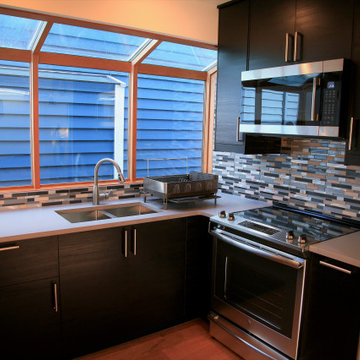
Small contemporary u-shaped kitchen in Seattle with a double-bowl sink, flat-panel cabinets, black cabinets, solid surface benchtops, blue splashback, matchstick tile splashback, stainless steel appliances, light hardwood floors, a peninsula, beige floor and grey benchtop.
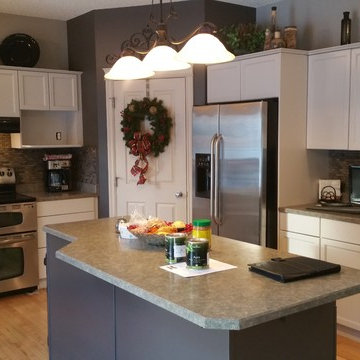
Before & After Photos
This is an example of a mid-sized traditional u-shaped eat-in kitchen in Edmonton with shaker cabinets, with island, a drop-in sink, white cabinets, laminate benchtops, brown splashback, matchstick tile splashback, stainless steel appliances, medium hardwood floors and brown floor.
This is an example of a mid-sized traditional u-shaped eat-in kitchen in Edmonton with shaker cabinets, with island, a drop-in sink, white cabinets, laminate benchtops, brown splashback, matchstick tile splashback, stainless steel appliances, medium hardwood floors and brown floor.
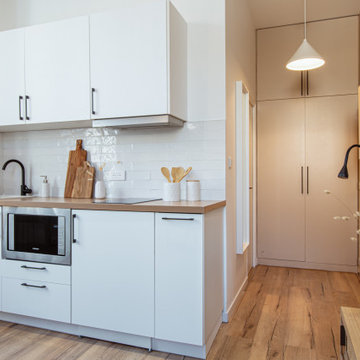
Inspiration for a small tropical single-wall open plan kitchen in Bordeaux with an undermount sink, beaded inset cabinets, beige cabinets, laminate benchtops, white splashback, matchstick tile splashback, panelled appliances and laminate floors.
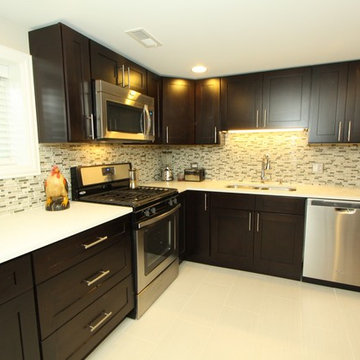
Dan Di Nanno
Design ideas for a small transitional l-shaped kitchen in Chicago with an undermount sink, recessed-panel cabinets, black cabinets, quartz benchtops, multi-coloured splashback, matchstick tile splashback, stainless steel appliances, porcelain floors, no island, grey floor and white benchtop.
Design ideas for a small transitional l-shaped kitchen in Chicago with an undermount sink, recessed-panel cabinets, black cabinets, quartz benchtops, multi-coloured splashback, matchstick tile splashback, stainless steel appliances, porcelain floors, no island, grey floor and white benchtop.
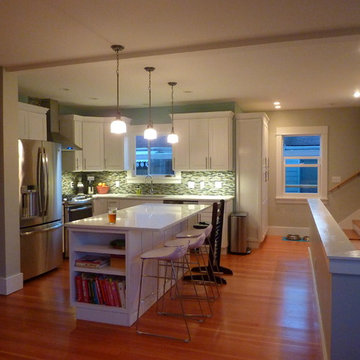
luminous nw
This is an example of a mid-sized contemporary l-shaped eat-in kitchen in Seattle with with island, a drop-in sink, recessed-panel cabinets, white cabinets, green splashback, stainless steel appliances, medium hardwood floors, quartz benchtops and matchstick tile splashback.
This is an example of a mid-sized contemporary l-shaped eat-in kitchen in Seattle with with island, a drop-in sink, recessed-panel cabinets, white cabinets, green splashback, stainless steel appliances, medium hardwood floors, quartz benchtops and matchstick tile splashback.
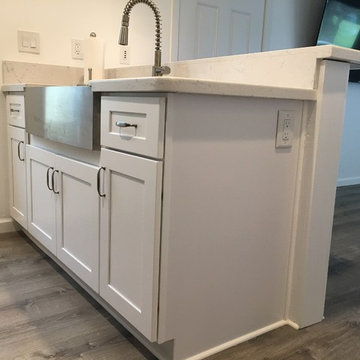
Inspiration for a mid-sized transitional u-shaped eat-in kitchen in Hawaii with a farmhouse sink, recessed-panel cabinets, white cabinets, quartzite benchtops, multi-coloured splashback, matchstick tile splashback, black appliances, vinyl floors, a peninsula, brown floor and white benchtop.
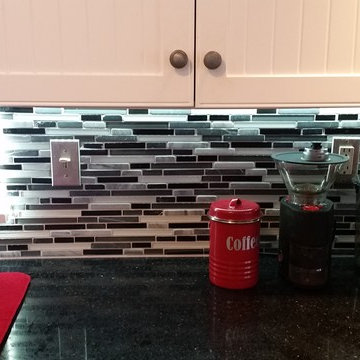
By far the most striking feature in the completed project is the backsplash, which comprises both glass and stone tiles. Stefanie said she gave the workman installing the backsplash a sample of the product so he could figure out the best way to cut the different materials.
Kitchen with Matchstick Tile Splashback Design Ideas
2