All Islands Kitchen with Matchstick Tile Splashback Design Ideas
Refine by:
Budget
Sort by:Popular Today
81 - 100 of 12,697 photos
Item 1 of 3
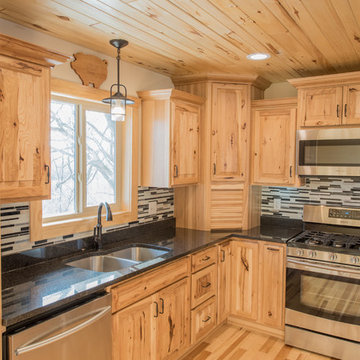
Design ideas for a mid-sized country l-shaped open plan kitchen in Minneapolis with a double-bowl sink, raised-panel cabinets, light wood cabinets, granite benchtops, multi-coloured splashback, matchstick tile splashback, stainless steel appliances, light hardwood floors and with island.
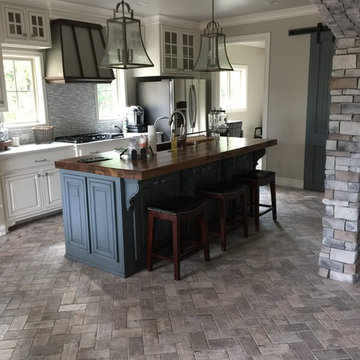
This is an example of a mid-sized transitional galley separate kitchen in Other with an undermount sink, raised-panel cabinets, white cabinets, wood benchtops, grey splashback, matchstick tile splashback, stainless steel appliances, brick floors, with island, grey floor and white benchtop.
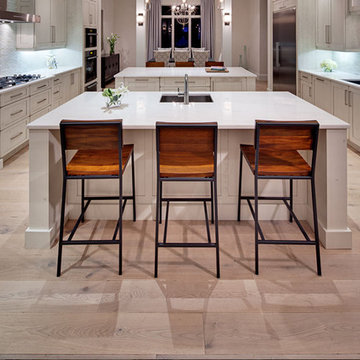
Large contemporary galley eat-in kitchen in New York with an undermount sink, recessed-panel cabinets, white cabinets, solid surface benchtops, grey splashback, matchstick tile splashback, stainless steel appliances, light hardwood floors and multiple islands.
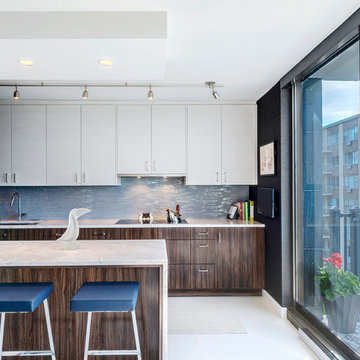
Large contemporary galley eat-in kitchen in Dallas with flat-panel cabinets, dark wood cabinets, marble benchtops, blue splashback, matchstick tile splashback, a peninsula, an undermount sink, stainless steel appliances, porcelain floors and white floor.
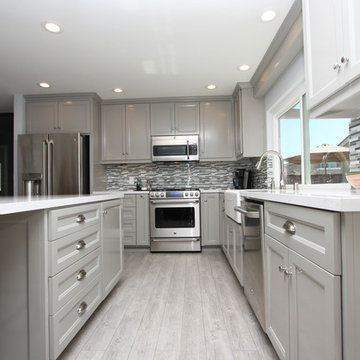
Beautiful remodel of kitchen with Cambria countertop, mosaic backsplash, pendant lights, porcelain wood look flooring, and an island nook all in inviting gray shades.
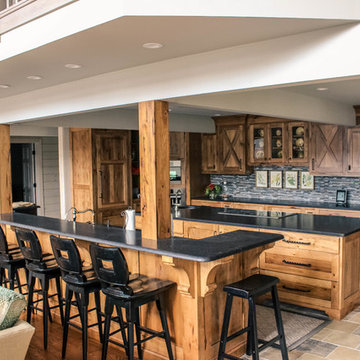
Photo of a mid-sized country galley eat-in kitchen in Other with granite benchtops, with island, an undermount sink, shaker cabinets, medium wood cabinets, grey splashback, matchstick tile splashback, stainless steel appliances, limestone floors and multi-coloured floor.
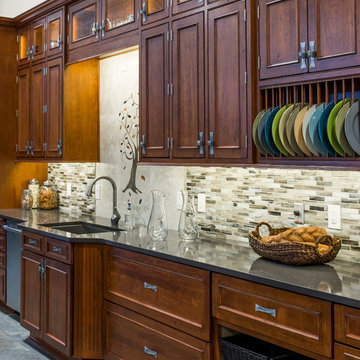
Kitchen display in Dreamstyle Remodeling's showroom located at 1460 N Renaissance Blvd in Albuquerque, NM.
Photo of a large country galley open plan kitchen in Albuquerque with an undermount sink, beaded inset cabinets, dark wood cabinets, quartz benchtops, multi-coloured splashback, matchstick tile splashback, stainless steel appliances, slate floors, with island and grey floor.
Photo of a large country galley open plan kitchen in Albuquerque with an undermount sink, beaded inset cabinets, dark wood cabinets, quartz benchtops, multi-coloured splashback, matchstick tile splashback, stainless steel appliances, slate floors, with island and grey floor.
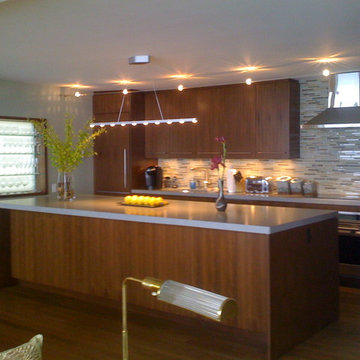
Mid-sized modern l-shaped open plan kitchen in Chicago with flat-panel cabinets, medium wood cabinets, solid surface benchtops, matchstick tile splashback, stainless steel appliances, dark hardwood floors and with island.
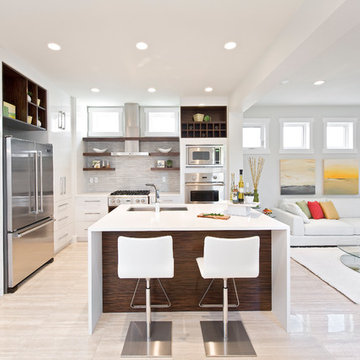
Photo of a contemporary l-shaped kitchen in Calgary with an undermount sink, flat-panel cabinets, white cabinets, grey splashback, matchstick tile splashback, stainless steel appliances, with island and grey floor.
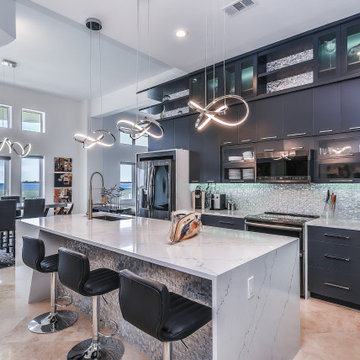
Showing off more of the contemporary cabinet design, raised metallic mosaic tile backsplash and the custom island with waterfall quartz countertop.
Design ideas for a large contemporary galley eat-in kitchen in Houston with an undermount sink, flat-panel cabinets, black cabinets, grey splashback, matchstick tile splashback, black appliances, with island, beige floor and grey benchtop.
Design ideas for a large contemporary galley eat-in kitchen in Houston with an undermount sink, flat-panel cabinets, black cabinets, grey splashback, matchstick tile splashback, black appliances, with island, beige floor and grey benchtop.
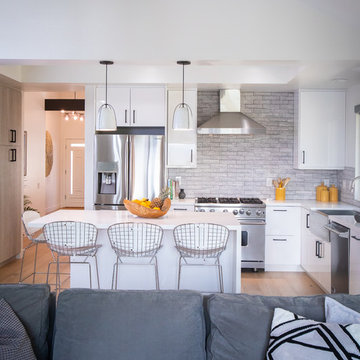
CC Interior Design | Beatta Bosworth Photography
Mid-sized contemporary l-shaped eat-in kitchen in Los Angeles with a farmhouse sink, flat-panel cabinets, white cabinets, quartzite benchtops, grey splashback, matchstick tile splashback, stainless steel appliances, light hardwood floors, with island, beige floor and white benchtop.
Mid-sized contemporary l-shaped eat-in kitchen in Los Angeles with a farmhouse sink, flat-panel cabinets, white cabinets, quartzite benchtops, grey splashback, matchstick tile splashback, stainless steel appliances, light hardwood floors, with island, beige floor and white benchtop.
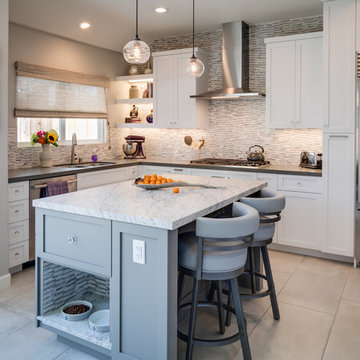
Mid-sized transitional l-shaped eat-in kitchen in San Diego with an undermount sink, recessed-panel cabinets, white cabinets, solid surface benchtops, matchstick tile splashback, stainless steel appliances, porcelain floors, with island, white benchtop, grey splashback and grey floor.
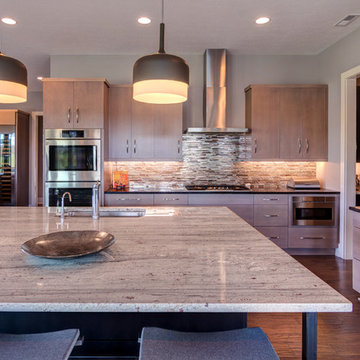
With a more modern styled kitchen and plenty of counter space, the pale cabinets finish this kitchen with a sophisticated flair.
Photo Credit: Tom Graham
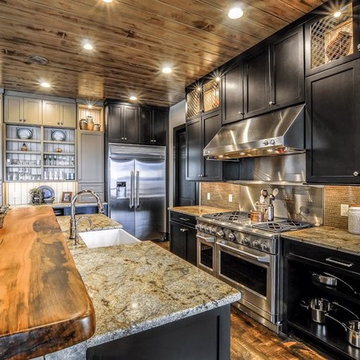
Photo of a large country l-shaped open plan kitchen in Other with a farmhouse sink, shaker cabinets, black cabinets, brown splashback, matchstick tile splashback, stainless steel appliances, dark hardwood floors, with island and brown floor.
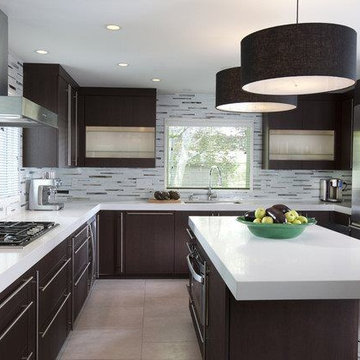
This is an example of a large contemporary u-shaped kitchen in Phoenix with an undermount sink, flat-panel cabinets, dark wood cabinets, quartz benchtops, grey splashback, matchstick tile splashback, stainless steel appliances, porcelain floors, with island and brown floor.
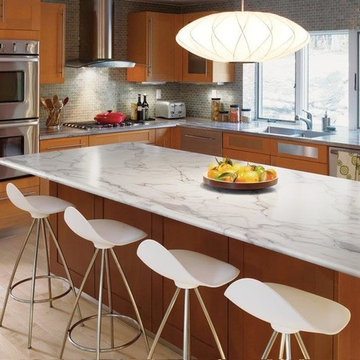
Photo of a mid-sized contemporary l-shaped kitchen in Los Angeles with an undermount sink, shaker cabinets, medium wood cabinets, marble benchtops, metallic splashback, matchstick tile splashback, stainless steel appliances, light hardwood floors, with island and brown floor.
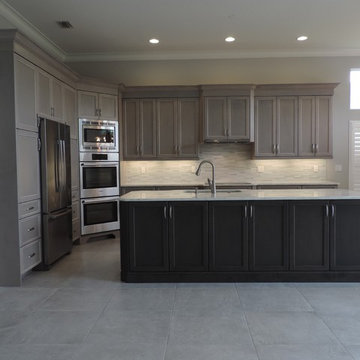
Photo of a large contemporary l-shaped open plan kitchen in Miami with an undermount sink, recessed-panel cabinets, grey cabinets, quartzite benchtops, grey splashback, matchstick tile splashback, stainless steel appliances, ceramic floors, with island and grey floor.
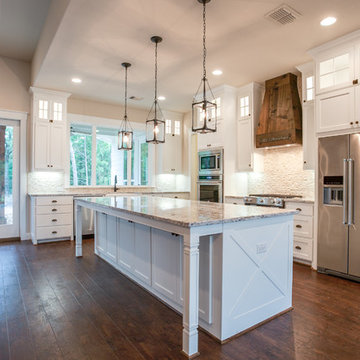
Ariana with ANM photography
Design ideas for a large country l-shaped open plan kitchen in Dallas with a farmhouse sink, shaker cabinets, white cabinets, granite benchtops, white splashback, matchstick tile splashback, stainless steel appliances, medium hardwood floors, with island and brown floor.
Design ideas for a large country l-shaped open plan kitchen in Dallas with a farmhouse sink, shaker cabinets, white cabinets, granite benchtops, white splashback, matchstick tile splashback, stainless steel appliances, medium hardwood floors, with island and brown floor.
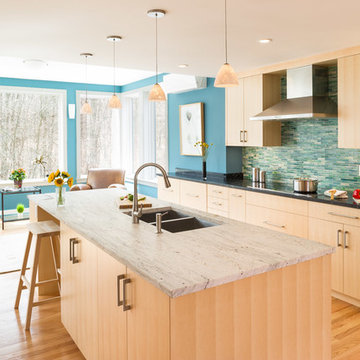
Photo by Mike Casey
Cramped, uncomfortable, and out of date: when the owners of this home approached us about renovating their kitchen and adjoining sunroom, these were high on their list of complaints.
OPENING UP THE KITCHEN
Our plan kept the kitchen in the same location but took down the walls between both the dining room and the sunroom to create an expansive multi-purpose space with spectacular views to conservation land along the back of the property. We removed the powder room and in its place created a window-lined hallway to the living room—opening up direct access between these two previously disconnected spaces. We then built a new half bath between these two rooms, with a door along the back hallway. The result is a more private powder room that is easier to access than before.
Significantly improved cabinetry provides ample storage for both human and canine needs. An island countertop is functional and pleasant, enabling the owners to prep for and clean up from dinner all while enjoying the view of the woods behind their house.
CREATING COMFORT
We also completely rebuilt the sunroom, thickening the framing to allow for extra insulation and raising the roof to accommodate a higher ceiling and tall windows that let in as much natural light as the skylights they replaced, but much less of the solar gain that had made the room so intolerable in the summer.
We improved visual connections between spaces and admitted more natural light by converting the framing of the main stairway from full to half walls. We also insulated the attic and replaced an aging, inefficient central air conditioning system with ductless minisplit heat pumps, which can also be used as supplemental heat.
All in all, this was our kind of project: we made the home more attractive, more comfortable, and more energy-efficient—all over the course of a single, well-integrated project.
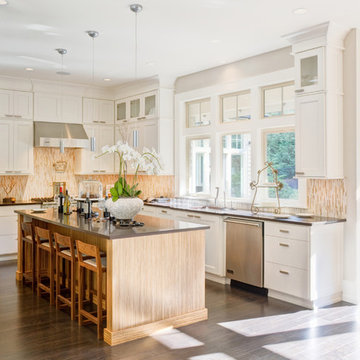
Inspiration for a mid-sized country l-shaped eat-in kitchen in Atlanta with an undermount sink, shaker cabinets, white cabinets, solid surface benchtops, beige splashback, matchstick tile splashback, stainless steel appliances, dark hardwood floors, with island and brown floor.
All Islands Kitchen with Matchstick Tile Splashback Design Ideas
5