Kitchen with Matchstick Tile Splashback Design Ideas
Refine by:
Budget
Sort by:Popular Today
61 - 80 of 4,598 photos
Item 1 of 3
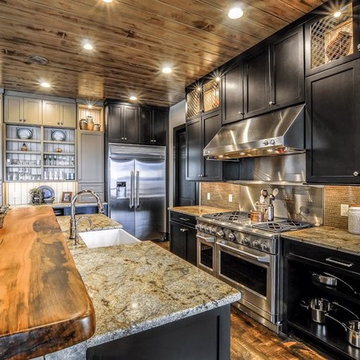
Photo of a large country l-shaped open plan kitchen in Other with a farmhouse sink, shaker cabinets, black cabinets, brown splashback, matchstick tile splashback, stainless steel appliances, dark hardwood floors, with island and brown floor.
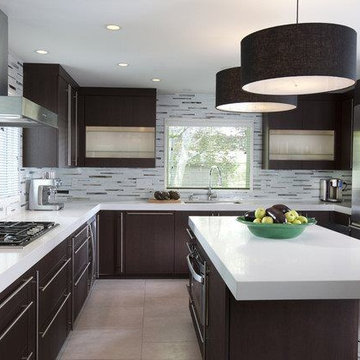
This is an example of a large contemporary u-shaped kitchen in Phoenix with an undermount sink, flat-panel cabinets, dark wood cabinets, quartz benchtops, grey splashback, matchstick tile splashback, stainless steel appliances, porcelain floors, with island and brown floor.
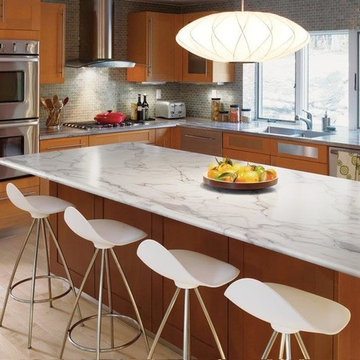
Photo of a mid-sized contemporary l-shaped kitchen in Los Angeles with an undermount sink, shaker cabinets, medium wood cabinets, marble benchtops, metallic splashback, matchstick tile splashback, stainless steel appliances, light hardwood floors, with island and brown floor.
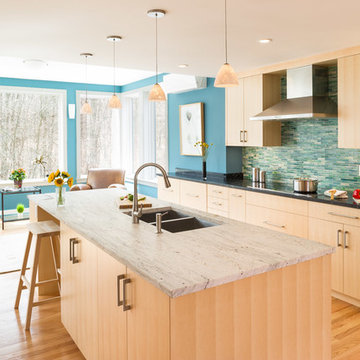
Photo by Mike Casey
Cramped, uncomfortable, and out of date: when the owners of this home approached us about renovating their kitchen and adjoining sunroom, these were high on their list of complaints.
OPENING UP THE KITCHEN
Our plan kept the kitchen in the same location but took down the walls between both the dining room and the sunroom to create an expansive multi-purpose space with spectacular views to conservation land along the back of the property. We removed the powder room and in its place created a window-lined hallway to the living room—opening up direct access between these two previously disconnected spaces. We then built a new half bath between these two rooms, with a door along the back hallway. The result is a more private powder room that is easier to access than before.
Significantly improved cabinetry provides ample storage for both human and canine needs. An island countertop is functional and pleasant, enabling the owners to prep for and clean up from dinner all while enjoying the view of the woods behind their house.
CREATING COMFORT
We also completely rebuilt the sunroom, thickening the framing to allow for extra insulation and raising the roof to accommodate a higher ceiling and tall windows that let in as much natural light as the skylights they replaced, but much less of the solar gain that had made the room so intolerable in the summer.
We improved visual connections between spaces and admitted more natural light by converting the framing of the main stairway from full to half walls. We also insulated the attic and replaced an aging, inefficient central air conditioning system with ductless minisplit heat pumps, which can also be used as supplemental heat.
All in all, this was our kind of project: we made the home more attractive, more comfortable, and more energy-efficient—all over the course of a single, well-integrated project.
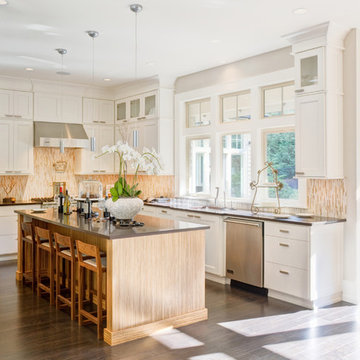
Inspiration for a mid-sized country l-shaped eat-in kitchen in Atlanta with an undermount sink, shaker cabinets, white cabinets, solid surface benchtops, beige splashback, matchstick tile splashback, stainless steel appliances, dark hardwood floors, with island and brown floor.
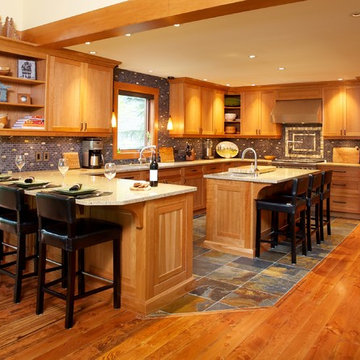
Our client planned to spend more time in this home and wanted to increase its livability. The project was complicated by the strata-specified deadline for exterior work, the logistics of working in an occupied strata complex, and the need to minimize the impact on surrounding neighbours.
By reducing the deck space, removing the hot tub, and moving out the dining room wall, we were able to add important livable space inside. Our homeowners were thrilled to have a larger kitchen. The additional 500 square feet of living space integrated seamlessly into the existing architecture.
This award-winning home features reclaimed fir flooring (from the Stanley Park storm), and wood-cased sliding doors in the dining room, that allow full access to the outdoor balcony with its exquisite views.
Green building products and processes were used extensively throughout the renovation, which resulted in a modern, highly-efficient, and beautiful home.
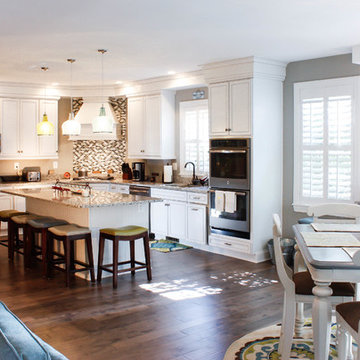
Photo of a mid-sized transitional l-shaped open plan kitchen in Baltimore with white cabinets, granite benchtops, multi-coloured splashback, matchstick tile splashback, stainless steel appliances, medium hardwood floors and with island.
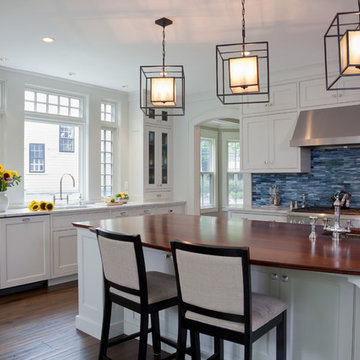
Sam Gray Photography
Inspiration for a transitional kitchen in Boston with an undermount sink, beaded inset cabinets, white cabinets, wood benchtops, blue splashback, stainless steel appliances and matchstick tile splashback.
Inspiration for a transitional kitchen in Boston with an undermount sink, beaded inset cabinets, white cabinets, wood benchtops, blue splashback, stainless steel appliances and matchstick tile splashback.
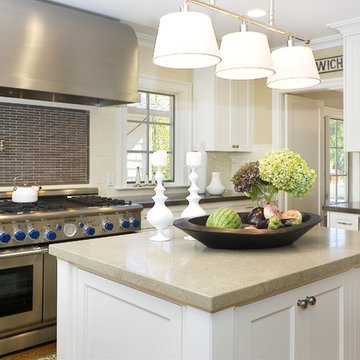
hood, island
Contemporary separate kitchen in San Francisco with stainless steel appliances, recessed-panel cabinets, white cabinets, multi-coloured splashback and matchstick tile splashback.
Contemporary separate kitchen in San Francisco with stainless steel appliances, recessed-panel cabinets, white cabinets, multi-coloured splashback and matchstick tile splashback.
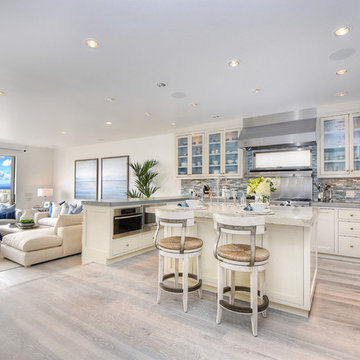
This is an example of a mid-sized beach style u-shaped open plan kitchen in Orange County with glass-front cabinets, white cabinets, with island, stainless steel appliances, a farmhouse sink, grey splashback, matchstick tile splashback, grey floor and light hardwood floors.
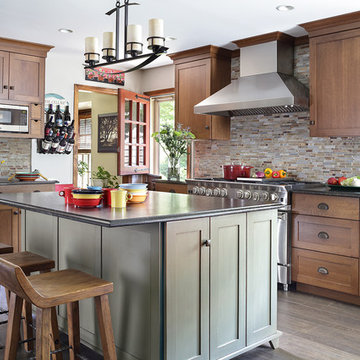
Peter Rymwid Photgraphy
Beautifully classic two toned kitchen using rift cut white oak cabinetry on the perimeter with a moss green painted island combine to create a warm inviting kitchen for family and friends. A large doubled sided fireplace keeps the home fires burning. Natural slate tile on the back splash and a copper farm sink add textural details. This warm and inviting kitchen pays homage to the craftsmanship of american made cabinets. Each detail works together to paint a vivid picture of the room known as the "heart of the home". Every view gives the eye something to enjoy from the beautiful stone tile splash to the rubbed bronze hardware.
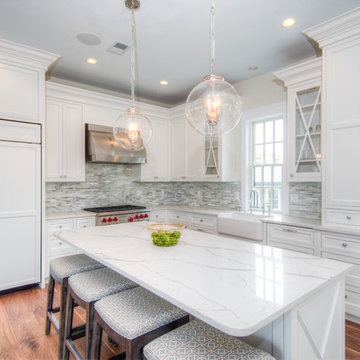
Michael Brock, Brock Imaging
Design ideas for a mid-sized transitional l-shaped eat-in kitchen in Philadelphia with a farmhouse sink, shaker cabinets, white cabinets, quartz benchtops, multi-coloured splashback, matchstick tile splashback, white appliances, medium hardwood floors, with island and brown floor.
Design ideas for a mid-sized transitional l-shaped eat-in kitchen in Philadelphia with a farmhouse sink, shaker cabinets, white cabinets, quartz benchtops, multi-coloured splashback, matchstick tile splashback, white appliances, medium hardwood floors, with island and brown floor.
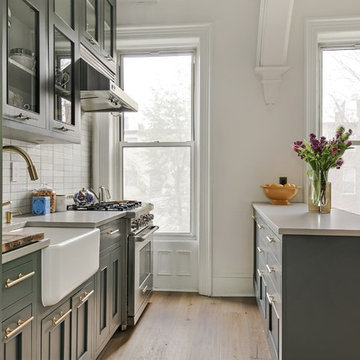
Allyson Lubow
Design ideas for a large transitional single-wall open plan kitchen in New York with a farmhouse sink, shaker cabinets, grey cabinets, quartz benchtops, white splashback, matchstick tile splashback, stainless steel appliances, light hardwood floors, a peninsula and beige floor.
Design ideas for a large transitional single-wall open plan kitchen in New York with a farmhouse sink, shaker cabinets, grey cabinets, quartz benchtops, white splashback, matchstick tile splashback, stainless steel appliances, light hardwood floors, a peninsula and beige floor.
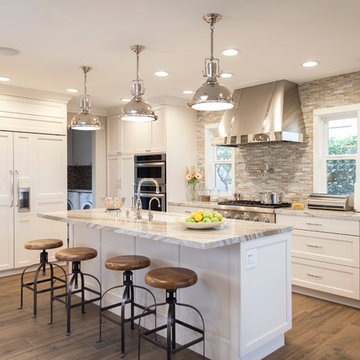
Brookhaven Cabinetry
Door Style & Finish: Edgemont Recessed, Nordic White.
Large transitional kitchen in Los Angeles with an undermount sink, recessed-panel cabinets, white cabinets, quartzite benchtops, beige splashback, matchstick tile splashback, panelled appliances, medium hardwood floors and with island.
Large transitional kitchen in Los Angeles with an undermount sink, recessed-panel cabinets, white cabinets, quartzite benchtops, beige splashback, matchstick tile splashback, panelled appliances, medium hardwood floors and with island.
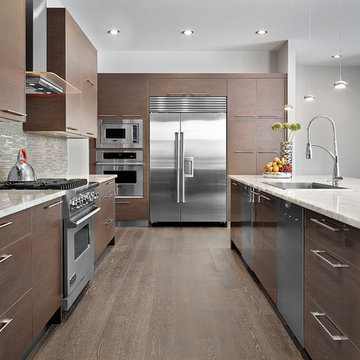
Neff Cabinetry in European laminate high gloss lacquer and silk finish.
Contemporary l-shaped kitchen in Edmonton with a drop-in sink, flat-panel cabinets, dark wood cabinets, grey splashback, matchstick tile splashback and stainless steel appliances.
Contemporary l-shaped kitchen in Edmonton with a drop-in sink, flat-panel cabinets, dark wood cabinets, grey splashback, matchstick tile splashback and stainless steel appliances.
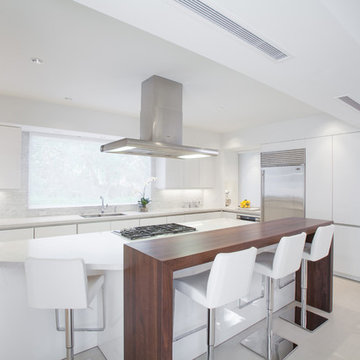
Challenge: Redesign the kitchen area for the original owner who built this home in the early 1970’s. Our design challenge was to create a completely new space that was functional, beautiful and much more open.
The original kitchen, storage and utility spaces were outdated and very chopped up with a mechanical closet placed in the middle of the space located directly in front of the only large window in the room.
We relocated the mechanical closet and the utility room to the back of the space with a Butler’s Pantry separating the two. The original large window is now revealed with a new lowered eating bar and a second island centered on it, featuring a dramatic linear light fixture above. We enlarged the window over the main kitchen sink for more light and created a new window to the right of the sink with a view towards the pool.
The main cooking area of the kitchen features a large island with elevated walnut seating bar and 36” gas cooktop. A full 36” Built-in Refrigerator is located in the Kitchen with an additional Sub-Zero Refrigerator and Freezer located in the Butler’s Pantry.
Result: Client’s Dream Kitchen Realized.
Designed by Micqui McGowen, CKD, RID. Photographed by Julie Soefer.
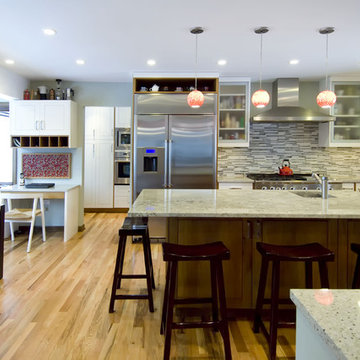
This is an example of a contemporary l-shaped eat-in kitchen in Chicago with stainless steel appliances, granite benchtops, glass-front cabinets, white cabinets, grey splashback and matchstick tile splashback.
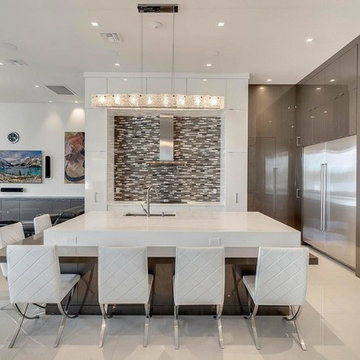
Photo of a large modern l-shaped open plan kitchen in Orlando with an undermount sink, flat-panel cabinets, brown cabinets, quartz benchtops, brown splashback, matchstick tile splashback, stainless steel appliances, with island, white floor and white benchtop.
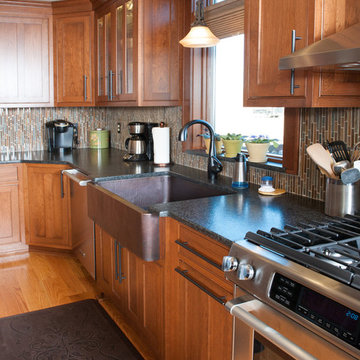
Inspiration for a mid-sized transitional l-shaped eat-in kitchen in Orange County with a farmhouse sink, shaker cabinets, medium wood cabinets, granite benchtops, multi-coloured splashback, matchstick tile splashback, stainless steel appliances, medium hardwood floors and with island.
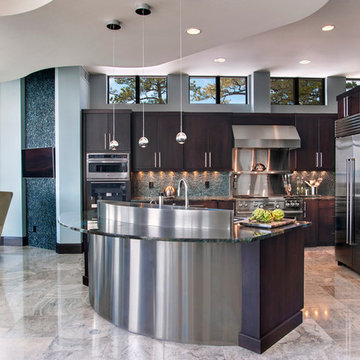
Photo of a large contemporary l-shaped eat-in kitchen in Denver with flat-panel cabinets, dark wood cabinets, stainless steel appliances, with island, metallic splashback and matchstick tile splashback.
Kitchen with Matchstick Tile Splashback Design Ideas
4