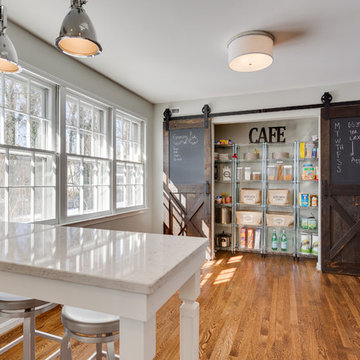Kitchen with Medium Hardwood Floors and Ceramic Floors Design Ideas
Refine by:
Budget
Sort by:Popular Today
181 - 200 of 451,931 photos
Item 1 of 3
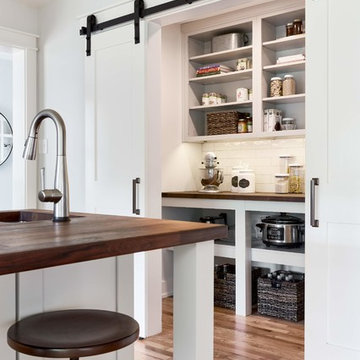
Large country kitchen pantry in Richmond with white cabinets, wood benchtops, white splashback, subway tile splashback, medium hardwood floors, brown floor, brown benchtop, a farmhouse sink, stainless steel appliances, with island and shaker cabinets.
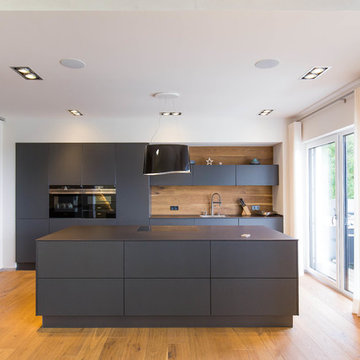
Offene, schwarze Küche mit großer Kochinsel.
Photo of a mid-sized contemporary l-shaped separate kitchen in Nuremberg with a drop-in sink, flat-panel cabinets, brown splashback, timber splashback, black appliances, medium hardwood floors, with island, brown floor, black benchtop and grey cabinets.
Photo of a mid-sized contemporary l-shaped separate kitchen in Nuremberg with a drop-in sink, flat-panel cabinets, brown splashback, timber splashback, black appliances, medium hardwood floors, with island, brown floor, black benchtop and grey cabinets.
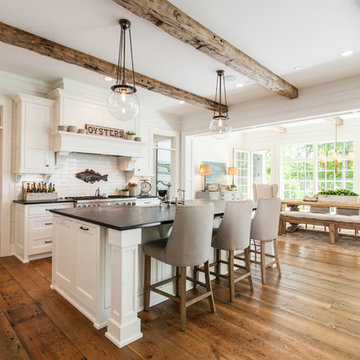
The client’s coastal New England roots inspired this Shingle style design for a lakefront lot. With a background in interior design, her ideas strongly influenced the process, presenting both challenge and reward in executing her exact vision. Vintage coastal style grounds a thoroughly modern open floor plan, designed to house a busy family with three active children. A primary focus was the kitchen, and more importantly, the butler’s pantry tucked behind it. Flowing logically from the garage entry and mudroom, and with two access points from the main kitchen, it fulfills the utilitarian functions of storage and prep, leaving the main kitchen free to shine as an integral part of the open living area.
An ARDA for Custom Home Design goes to
Royal Oaks Design
Designer: Kieran Liebl
From: Oakdale, Minnesota
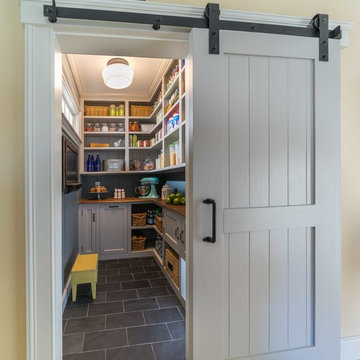
We gave this rather dated farmhouse some dramatic upgrades that brought together the feminine with the masculine, combining rustic wood with softer elements. In terms of style her tastes leaned toward traditional and elegant and his toward the rustic and outdoorsy. The result was the perfect fit for this family of 4 plus 2 dogs and their very special farmhouse in Ipswich, MA. Character details create a visual statement, showcasing the melding of both rustic and traditional elements without too much formality. The new master suite is one of the most potent examples of the blending of styles. The bath, with white carrara honed marble countertops and backsplash, beaded wainscoting, matching pale green vanities with make-up table offset by the black center cabinet expand function of the space exquisitely while the salvaged rustic beams create an eye-catching contrast that picks up on the earthy tones of the wood. The luxurious walk-in shower drenched in white carrara floor and wall tile replaced the obsolete Jacuzzi tub. Wardrobe care and organization is a joy in the massive walk-in closet complete with custom gliding library ladder to access the additional storage above. The space serves double duty as a peaceful laundry room complete with roll-out ironing center. The cozy reading nook now graces the bay-window-with-a-view and storage abounds with a surplus of built-ins including bookcases and in-home entertainment center. You can’t help but feel pampered the moment you step into this ensuite. The pantry, with its painted barn door, slate floor, custom shelving and black walnut countertop provide much needed storage designed to fit the family’s needs precisely, including a pull out bin for dog food. During this phase of the project, the powder room was relocated and treated to a reclaimed wood vanity with reclaimed white oak countertop along with custom vessel soapstone sink and wide board paneling. Design elements effectively married rustic and traditional styles and the home now has the character to match the country setting and the improved layout and storage the family so desperately needed. And did you see the barn? Photo credit: Eric Roth
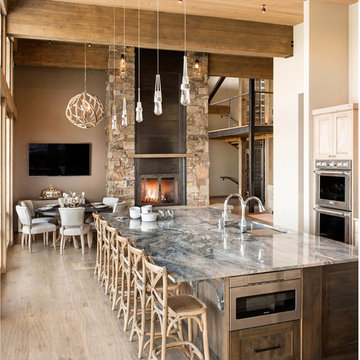
Photos by Whitney Kamman
This is an example of a large country galley eat-in kitchen in Other with light wood cabinets, with island, an undermount sink, shaker cabinets, stainless steel appliances, beige floor, quartzite benchtops and medium hardwood floors.
This is an example of a large country galley eat-in kitchen in Other with light wood cabinets, with island, an undermount sink, shaker cabinets, stainless steel appliances, beige floor, quartzite benchtops and medium hardwood floors.
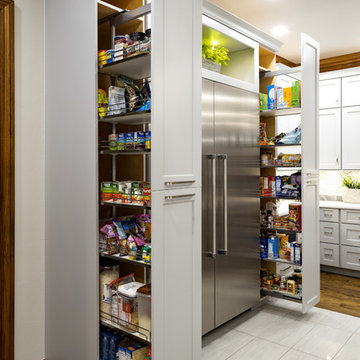
This creative transitional space was transformed from a very dated layout that did not function well for our homeowners - who enjoy cooking for both their family and friends. They found themselves cooking on a 30" by 36" tiny island in an area that had much more potential. A completely new floor plan was in order. An unnecessary hallway was removed to create additional space and a new traffic pattern. New doorways were created for access from the garage and to the laundry. Just a couple of highlights in this all Thermador appliance professional kitchen are the 10 ft island with two dishwashers (also note the heated tile area on the functional side of the island), double floor to ceiling pull-out pantries flanking the refrigerator, stylish soffited area at the range complete with burnished steel, niches and shelving for storage. Contemporary organic pendants add another unique texture to this beautiful, welcoming, one of a kind kitchen! Photos by David Cobb Photography.
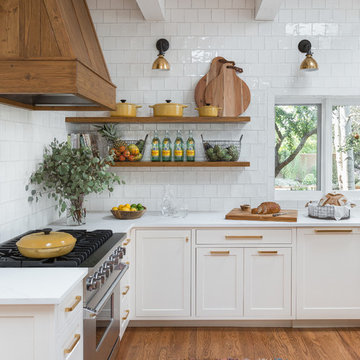
photo credit: Haris Kenjar
Urban Electric lighting.
Rejuvenation hardware.
Viking range.
honed caesarstone countertops
6x6 irregular edge ceramic tile
vintage Moroccan rug
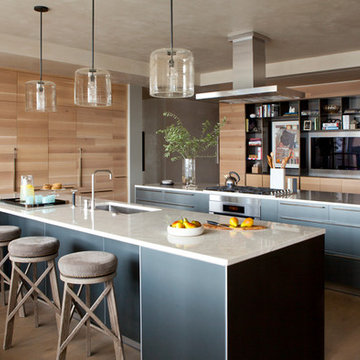
Nick Johnson
Photo of an expansive contemporary u-shaped eat-in kitchen in Austin with an undermount sink, panelled appliances, medium hardwood floors, multiple islands, flat-panel cabinets, light wood cabinets and marble benchtops.
Photo of an expansive contemporary u-shaped eat-in kitchen in Austin with an undermount sink, panelled appliances, medium hardwood floors, multiple islands, flat-panel cabinets, light wood cabinets and marble benchtops.
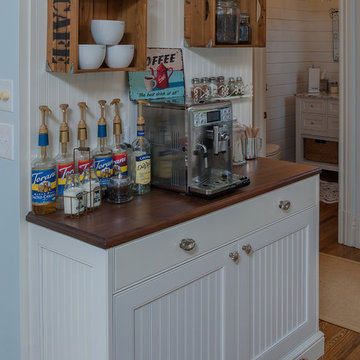
phoenix photographic
Photo of a large traditional l-shaped eat-in kitchen in Detroit with a farmhouse sink, shaker cabinets, white cabinets, wood benchtops, white splashback, ceramic splashback, white appliances, medium hardwood floors and with island.
Photo of a large traditional l-shaped eat-in kitchen in Detroit with a farmhouse sink, shaker cabinets, white cabinets, wood benchtops, white splashback, ceramic splashback, white appliances, medium hardwood floors and with island.

Inspiration for a mid-sized country galley open plan kitchen in Philadelphia with a farmhouse sink, shaker cabinets, blue cabinets, quartz benchtops, white splashback, porcelain splashback, stainless steel appliances, medium hardwood floors, with island, brown floor, white benchtop and exposed beam.
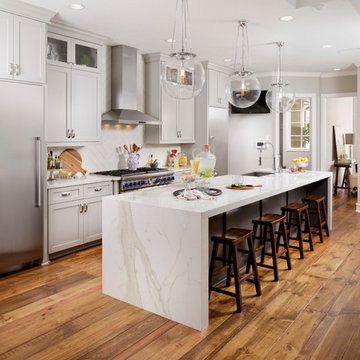
This Kitchen space was perfectly remodeled for a busy family with three boys. Plenty of light, space, and compartments for everything under the sun! The eleven foot long Calcutta marble slab island underneath the unique glass light fixtures is spacious and truly adds to the modern feel.
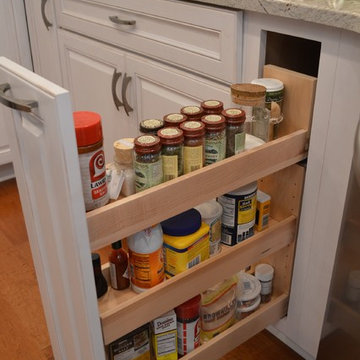
This recently remodeled kitchen features Medallion Cabinets with a painted and glazed finish in their Coastal collection of finishes. Custom crown moldings accent the top of wall cabinetry to meet the ceiling with style. Kitchenaid appliances include the side by side stainless refrigerator and induction cooktop along with a double oven. An Elkay sink in Harmony style is undermounted in a granite countertop from Mont Granite and fabricated by Bradley Stone Industries.
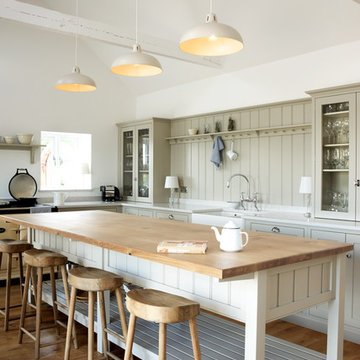
deVOL Kitchens
This is an example of a country l-shaped kitchen in Other with a farmhouse sink, green cabinets, medium hardwood floors and with island.
This is an example of a country l-shaped kitchen in Other with a farmhouse sink, green cabinets, medium hardwood floors and with island.
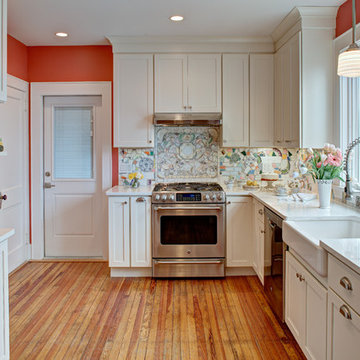
Wing Wong, Memories TTL
Design ideas for a mid-sized eclectic separate kitchen in New York with a farmhouse sink, shaker cabinets, white cabinets, quartz benchtops, multi-coloured splashback, stainless steel appliances, medium hardwood floors and no island.
Design ideas for a mid-sized eclectic separate kitchen in New York with a farmhouse sink, shaker cabinets, white cabinets, quartz benchtops, multi-coloured splashback, stainless steel appliances, medium hardwood floors and no island.
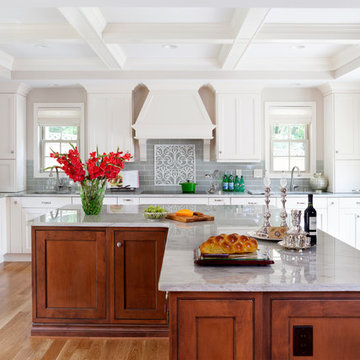
Bright, airy kitchen with Elmwood cabinetry
Inspiration for a large traditional l-shaped open plan kitchen in DC Metro with an undermount sink, shaker cabinets, white cabinets, grey splashback, subway tile splashback, medium hardwood floors, with island, quartz benchtops and stainless steel appliances.
Inspiration for a large traditional l-shaped open plan kitchen in DC Metro with an undermount sink, shaker cabinets, white cabinets, grey splashback, subway tile splashback, medium hardwood floors, with island, quartz benchtops and stainless steel appliances.
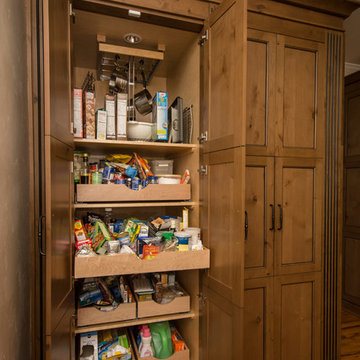
This kitchen had the old laundry room in the corner and there was no pantry. We converted the old laundry into a pantry/laundry combination. The hand carved travertine farm sink is the focal point of this beautiful new kitchen.
Notice the clean backsplash with no electrical outlets. All of the electrical outlets, switches and lights are under the cabinets leaving the uninterrupted backslash. The rope lighting on top of the cabinets adds a nice ambiance or night light.
Photography: Buxton Photography
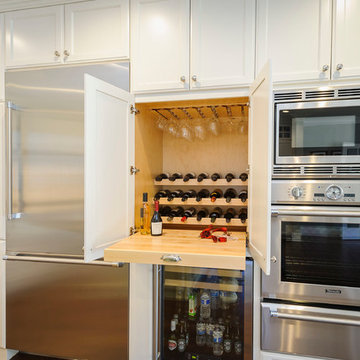
Photography by Dennis Mayer
3-D Construction / Design & Construction
829 Seminole Way
Redwood City, CA 94062
Phone number (650) 367-9765
Large country kitchen in San Francisco with white cabinets, stainless steel appliances, recessed-panel cabinets, medium hardwood floors and brown floor.
Large country kitchen in San Francisco with white cabinets, stainless steel appliances, recessed-panel cabinets, medium hardwood floors and brown floor.
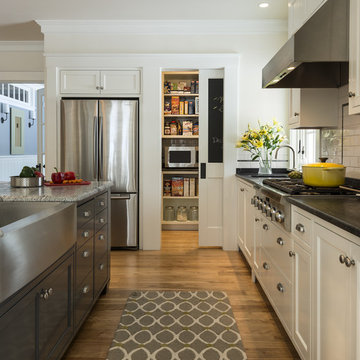
photography by Rob Karosis
Large traditional l-shaped kitchen in Portland Maine with a farmhouse sink, shaker cabinets, white cabinets, granite benchtops, white splashback, ceramic splashback, stainless steel appliances and medium hardwood floors.
Large traditional l-shaped kitchen in Portland Maine with a farmhouse sink, shaker cabinets, white cabinets, granite benchtops, white splashback, ceramic splashback, stainless steel appliances and medium hardwood floors.
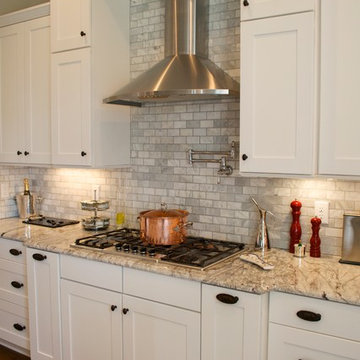
Valance under range adds a furniture feel. Soffit over hood creates a termination for the tile backsplash in this kitchen with 10' ceilings.
Photo of a mid-sized traditional separate kitchen in Raleigh with a farmhouse sink, shaker cabinets, white cabinets, granite benchtops, grey splashback, stone tile splashback, stainless steel appliances, medium hardwood floors and with island.
Photo of a mid-sized traditional separate kitchen in Raleigh with a farmhouse sink, shaker cabinets, white cabinets, granite benchtops, grey splashback, stone tile splashback, stainless steel appliances, medium hardwood floors and with island.
Kitchen with Medium Hardwood Floors and Ceramic Floors Design Ideas
10
