Kitchen with Green Cabinets and Medium Hardwood Floors Design Ideas
Refine by:
Budget
Sort by:Popular Today
1 - 20 of 5,300 photos
Item 1 of 3

Kitchen Renovation
This is an example of a mid-sized eclectic u-shaped open plan kitchen in Canberra - Queanbeyan with an undermount sink, flat-panel cabinets, green cabinets, quartz benchtops, grey splashback, ceramic splashback, stainless steel appliances, medium hardwood floors, with island, brown floor and white benchtop.
This is an example of a mid-sized eclectic u-shaped open plan kitchen in Canberra - Queanbeyan with an undermount sink, flat-panel cabinets, green cabinets, quartz benchtops, grey splashback, ceramic splashback, stainless steel appliances, medium hardwood floors, with island, brown floor and white benchtop.

Photo of an expansive contemporary galley kitchen in Melbourne with green cabinets, quartz benchtops, white splashback, black appliances, with island, white benchtop, an undermount sink, flat-panel cabinets, medium hardwood floors and brown floor.

View of kitchen from open plan dining/ living area.
Mid-sized contemporary open plan kitchen in Other with a farmhouse sink, green cabinets, white splashback, ceramic splashback, black appliances, medium hardwood floors, with island and white benchtop.
Mid-sized contemporary open plan kitchen in Other with a farmhouse sink, green cabinets, white splashback, ceramic splashback, black appliances, medium hardwood floors, with island and white benchtop.

Inspiration for a transitional kitchen in Brisbane with an undermount sink, shaker cabinets, green cabinets, quartz benchtops, grey splashback, panelled appliances, medium hardwood floors, a peninsula, brown floor, multi-coloured benchtop, timber and vaulted.

Inspiration for a large contemporary kitchen in Sydney with an undermount sink, flat-panel cabinets, green cabinets, quartz benchtops, engineered quartz splashback, black appliances, medium hardwood floors and with island.
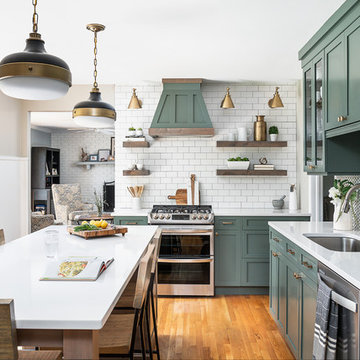
Cabinets were updated with an amazing green paint color, the layout was reconfigured, and beautiful nature-themed textures were added throughout. The bold cabinet color, rich wood finishes, and warm metal tones featured in this kitchen are second to none!
Cabinetry Color: Rainy Afternoon by Benjamin Moore
Walls: Revere Pewter by Benjamin Moore
Island and shelves: Knotty Alder in "Winter" stain
Photo credit: Picture Perfect House
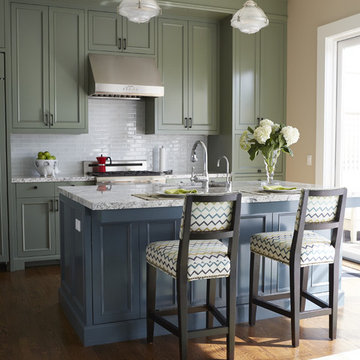
Liz Daly
Inspiration for a mid-sized traditional galley eat-in kitchen in San Francisco with an undermount sink, recessed-panel cabinets, granite benchtops, white splashback, glass tile splashback, stainless steel appliances, medium hardwood floors, with island and green cabinets.
Inspiration for a mid-sized traditional galley eat-in kitchen in San Francisco with an undermount sink, recessed-panel cabinets, granite benchtops, white splashback, glass tile splashback, stainless steel appliances, medium hardwood floors, with island and green cabinets.
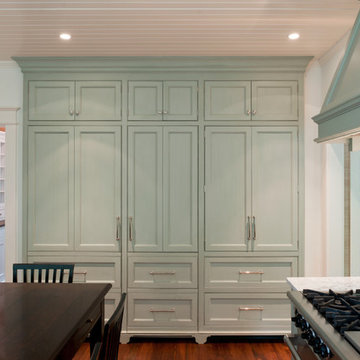
David Reeve Architectural Photography; The Village of Chevy Chase is an eclectic mix of early-20th century homes, set within a heavily-treed romantic landscape. The Zantzinger Residence reflects the spirit of the period: it is a center-hall dwelling, but not quite symmetrical, and is covered with large-scale siding and heavy roof overhangs. The delicately-columned front porch sports a Chippendale railing.
The family needed to update the home to meet its needs: new gathering spaces, an enlarged kitchen, and a Master Bedroom suite. The solution includes a two story addition to one side, balancing an existing addition on the other. To the rear, a new one story addition with one continuous roof shelters an outdoor porch and the kitchen.
The kitchen itself is wrapped in glass on three sides, and is centered upon a counter-height table, used for both food preparation and eating. For daily living and entertaining, it has become an important center to the house.

- Accent colors /cabinet finishes: Sherwin Williams Laurel woods kitchen cabinets, Deep River, Benjamin Moore for the primary bath built in and trim.
Design ideas for a large modern u-shaped eat-in kitchen in Dallas with shaker cabinets, green cabinets, stainless steel appliances, medium hardwood floors, with island, white splashback and white benchtop.
Design ideas for a large modern u-shaped eat-in kitchen in Dallas with shaker cabinets, green cabinets, stainless steel appliances, medium hardwood floors, with island, white splashback and white benchtop.

Inspiration for a mid-sized traditional u-shaped open plan kitchen in Moscow with an integrated sink, raised-panel cabinets, green cabinets, solid surface benchtops, white splashback, ceramic splashback, black appliances, medium hardwood floors, a peninsula, beige floor and white benchtop.

Large Kitchen Diner
Herringbone Parquet flooring
Crittal Style doors
Photo of a large transitional l-shaped open plan kitchen in London with a farmhouse sink, shaker cabinets, green cabinets, quartzite benchtops, metallic splashback, panelled appliances, medium hardwood floors, with island and white benchtop.
Photo of a large transitional l-shaped open plan kitchen in London with a farmhouse sink, shaker cabinets, green cabinets, quartzite benchtops, metallic splashback, panelled appliances, medium hardwood floors, with island and white benchtop.

Design ideas for a contemporary u-shaped kitchen in Orange County with an undermount sink, shaker cabinets, green cabinets, quartz benchtops, multi-coloured splashback, engineered quartz splashback, panelled appliances, medium hardwood floors, with island, brown floor and white benchtop.
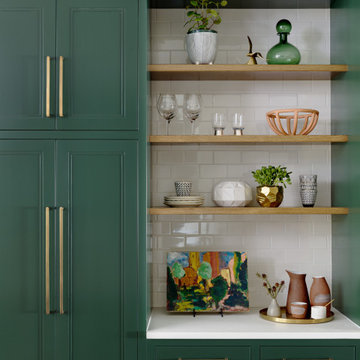
A wall of green cabinets with natural wood shelves adds to this kitchens organic vibe.
Design ideas for a mid-sized scandinavian kitchen in Chicago with an undermount sink, recessed-panel cabinets, green cabinets, quartz benchtops, white splashback, ceramic splashback, medium hardwood floors, with island, brown floor and white benchtop.
Design ideas for a mid-sized scandinavian kitchen in Chicago with an undermount sink, recessed-panel cabinets, green cabinets, quartz benchtops, white splashback, ceramic splashback, medium hardwood floors, with island, brown floor and white benchtop.
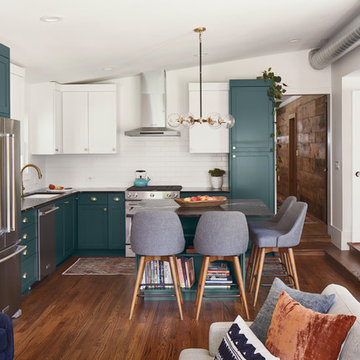
The kitchen is in the portion of the home that was part of an addition by the previous homeowners, which was enclosed and had a very low ceiling. We removed and reframed the roof of the addition portion to vault the ceiling.
The new kitchen layout is open to the family room, and has a large square shaped island. Other improvements include natural soapstone countertops, built-in stainless steel appliances and two tone cabinets with brass hardware.
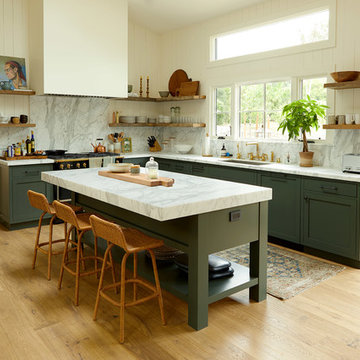
Inspiration for a country l-shaped eat-in kitchen in Santa Barbara with an undermount sink, shaker cabinets, green cabinets, white splashback, stone slab splashback, black appliances, medium hardwood floors, with island and brown floor.
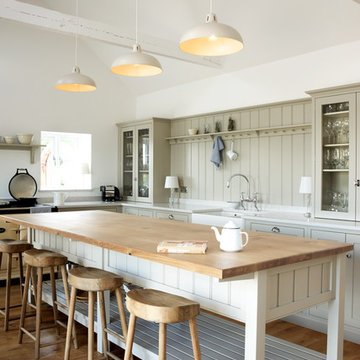
deVOL Kitchens
This is an example of a country l-shaped kitchen in Other with a farmhouse sink, green cabinets, medium hardwood floors and with island.
This is an example of a country l-shaped kitchen in Other with a farmhouse sink, green cabinets, medium hardwood floors and with island.
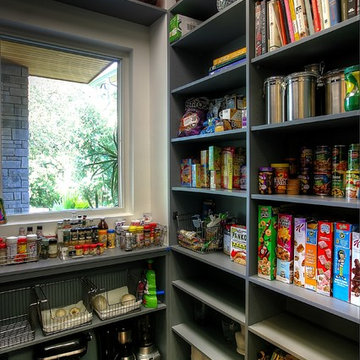
Photos by Alan K. Barley, AIA
Walk-in pantry, pantry with window, window, wood floor, screened in porch, Austin luxury home, Austin custom home, BarleyPfeiffer Architecture (Best of Houzz 2015 for Design) , BarleyPfeiffer, wood floors, sustainable design, sleek design, pro work, modern, low voc paint, interiors and consulting, house ideas, home planning, 5 star energy, high performance, green building, fun design, 5 star appliance, find a pro, family home, elegance, efficient, custom-made, comprehensive sustainable architects, barley & Pfeiffer architects, natural lighting, AustinTX, Barley & Pfeiffer Architects, professional services, green design, Screened-In porch, Austin luxury home, Austin custom home, BarleyPfeiffer Architecture, wood floors, sustainable design, sleek design, modern, low voc paint, interiors and consulting, house ideas, home planning, 5 star energy, high performance, green building, fun design, 5 star appliance, find a pro, family home, elegance, efficient, custom-made, comprehensive sustainable architects, natural lighting, Austin TX, Barley & Pfeiffer Architects, professional services, green design, curb appeal, LEED, AIA,
Featured in September 12th, 2014's Wall Street Journal http://online.wsj.com/articles/the-rise-of-the-super-pantry-1410449896
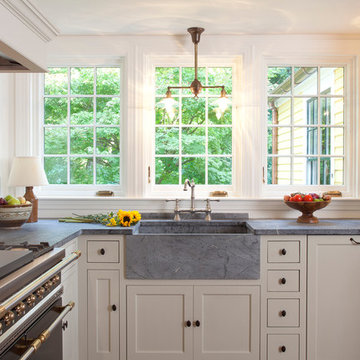
Photo by Randy O'Rourke
www.rorphotos.com
Inspiration for a mid-sized country l-shaped eat-in kitchen in Boston with soapstone benchtops, black appliances, recessed-panel cabinets, a farmhouse sink, green cabinets, beige splashback, ceramic splashback, medium hardwood floors, no island and brown floor.
Inspiration for a mid-sized country l-shaped eat-in kitchen in Boston with soapstone benchtops, black appliances, recessed-panel cabinets, a farmhouse sink, green cabinets, beige splashback, ceramic splashback, medium hardwood floors, no island and brown floor.
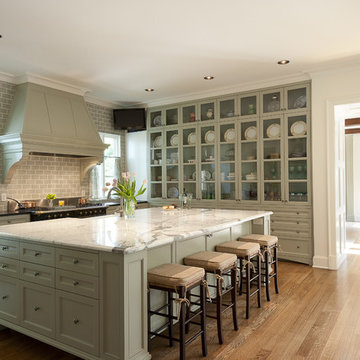
Mid-sized traditional u-shaped separate kitchen in Dallas with glass-front cabinets, subway tile splashback, green cabinets, a farmhouse sink, marble benchtops, grey splashback, medium hardwood floors and with island.

This detached home in West Dulwich was opened up & extended across the back to create a large open plan kitchen diner & seating area for the family to enjoy together. We added oak herringbone parquet in the main living area, a large dark green and wood kitchen and a generous seating area
Kitchen with Green Cabinets and Medium Hardwood Floors Design Ideas
1