Kitchen with Medium Hardwood Floors and White Floor Design Ideas
Refine by:
Budget
Sort by:Popular Today
41 - 60 of 313 photos
Item 1 of 3
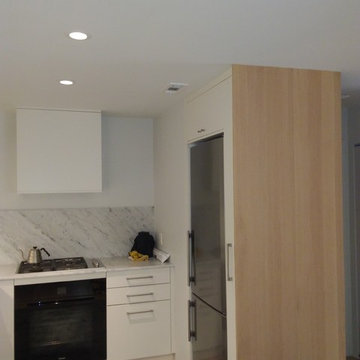
Brookhaven frameless cabinetry with Carrera marble tops. Custom made rift cut oak panel wrapping kitchen/hallway wall
Inspiration for a small modern u-shaped kitchen in Chicago with an undermount sink, flat-panel cabinets, white cabinets, marble benchtops, stone slab splashback, black appliances, medium hardwood floors, white floor and white benchtop.
Inspiration for a small modern u-shaped kitchen in Chicago with an undermount sink, flat-panel cabinets, white cabinets, marble benchtops, stone slab splashback, black appliances, medium hardwood floors, white floor and white benchtop.
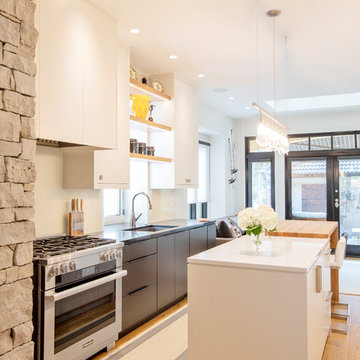
Mid-sized contemporary galley kitchen in Vancouver with an undermount sink, flat-panel cabinets, white cabinets, stainless steel appliances, medium hardwood floors, with island, white benchtop, quartz benchtops, glass sheet splashback and white floor.
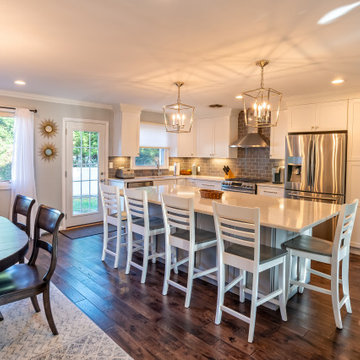
Main Line Kitchen Design’s unique business model allows our customers to work with the most experienced designers and get the most competitive kitchen cabinet pricing.
How does Main Line Kitchen Design offer the best designs along with the most competitive kitchen cabinet pricing? We are a more modern and cost effective business model. We are a kitchen cabinet dealer and design team that carries the highest quality kitchen cabinetry, is experienced, convenient, and reasonable priced. Our five award winning designers work by appointment only, with pre-qualified customers, and only on complete kitchen renovations.
Our designers are some of the most experienced and award winning kitchen designers in the Delaware Valley. We design with and sell 8 nationally distributed cabinet lines. Cabinet pricing is slightly less than major home centers for semi-custom cabinet lines, and significantly less than traditional showrooms for custom cabinet lines.
After discussing your kitchen on the phone, first appointments always take place in your home, where we discuss and measure your kitchen. Subsequent appointments usually take place in one of our offices and selection centers where our customers consider and modify 3D designs on flat screen TV’s. We can also bring sample doors and finishes to your home and make design changes on our laptops in 20-20 CAD with you, in your own kitchen.
Call today! We can estimate your kitchen project from soup to nuts in a 15 minute phone call and you can find out why we get the best reviews on the internet. We look forward to working with you.
As our company tag line says:
“The world of kitchen design is changing…”
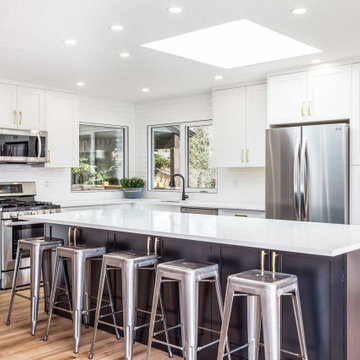
Blend with two groovy colours; an entire bank of floor to ceiling cupboards; ample room for all your dishes, treasures and gadgets!
This is an example of a mid-sized traditional l-shaped eat-in kitchen in Calgary with an undermount sink, shaker cabinets, white cabinets, quartz benchtops, white splashback, ceramic splashback, stainless steel appliances, medium hardwood floors, with island, white floor and white benchtop.
This is an example of a mid-sized traditional l-shaped eat-in kitchen in Calgary with an undermount sink, shaker cabinets, white cabinets, quartz benchtops, white splashback, ceramic splashback, stainless steel appliances, medium hardwood floors, with island, white floor and white benchtop.
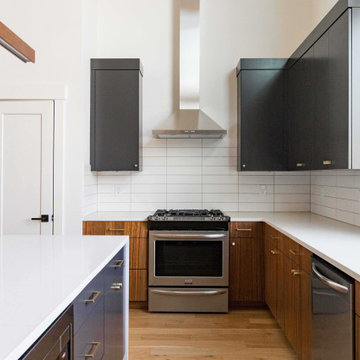
Photo of a large midcentury galley open plan kitchen in Other with a drop-in sink, flat-panel cabinets, dark wood cabinets, quartz benchtops, white splashback, subway tile splashback, stainless steel appliances, medium hardwood floors, with island, white floor, white benchtop and exposed beam.
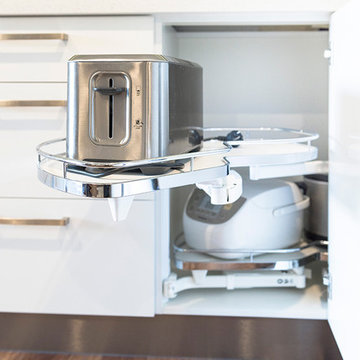
Inspiration for a mid-sized industrial u-shaped eat-in kitchen in Brisbane with a drop-in sink, flat-panel cabinets, white cabinets, white splashback, glass sheet splashback, white appliances, medium hardwood floors, with island, white floor, white benchtop and quartz benchtops.
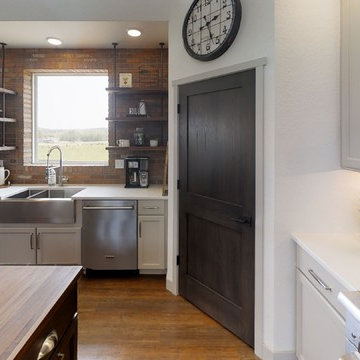
This is an example of a large industrial galley open plan kitchen in Other with a farmhouse sink, shaker cabinets, brown cabinets, solid surface benchtops, multi-coloured splashback, brick splashback, stainless steel appliances, medium hardwood floors, multiple islands, white floor and multi-coloured benchtop.
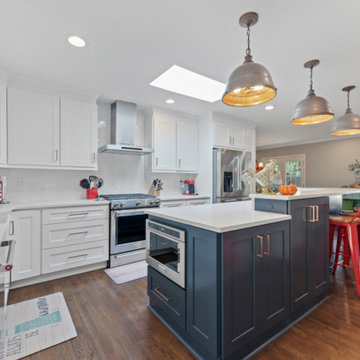
Inspiration for a mid-sized traditional l-shaped eat-in kitchen in Atlanta with a farmhouse sink, raised-panel cabinets, white cabinets, quartz benchtops, white splashback, subway tile splashback, stainless steel appliances, medium hardwood floors, with island, white floor and white benchtop.
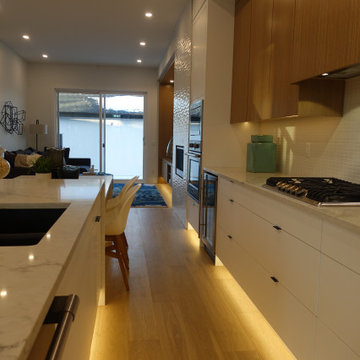
timeless exterior with one of the best inner city floor plans you will ever walk thru. this space has a basement rental suite, bonus room, nook and dining, over size garage, jack and jill kids bathroom and many more features
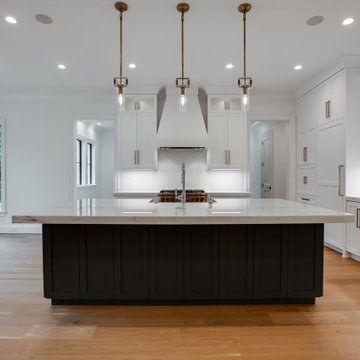
luxury kitchen in Waxhaw NC
Inspiration for an expansive transitional galley kitchen in Charlotte with a farmhouse sink, shaker cabinets, white cabinets, marble benchtops, white splashback, porcelain splashback, white appliances, medium hardwood floors, with island, white floor and white benchtop.
Inspiration for an expansive transitional galley kitchen in Charlotte with a farmhouse sink, shaker cabinets, white cabinets, marble benchtops, white splashback, porcelain splashback, white appliances, medium hardwood floors, with island, white floor and white benchtop.
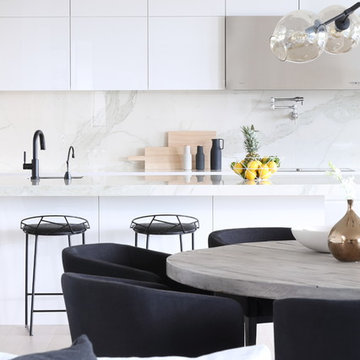
Photo of a large modern l-shaped open plan kitchen in Vancouver with an undermount sink, flat-panel cabinets, white cabinets, marble benchtops, white splashback, marble splashback, panelled appliances, medium hardwood floors, with island, white floor and white benchtop.
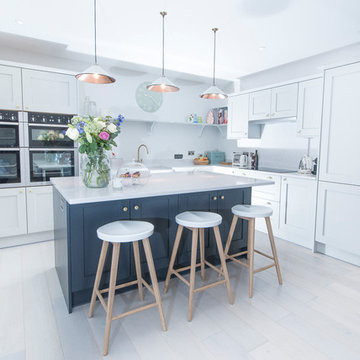
Design ideas for a mid-sized modern l-shaped eat-in kitchen in Hertfordshire with a farmhouse sink, shaker cabinets, grey cabinets, quartzite benchtops, metallic splashback, medium hardwood floors, with island and white floor.
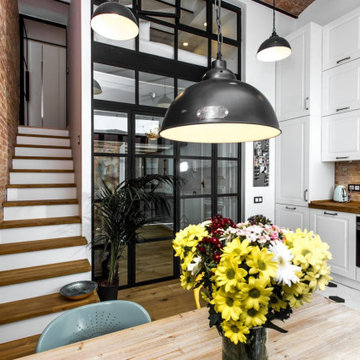
Cocina comedor estilo industrial
Large industrial single-wall eat-in kitchen in Barcelona with a single-bowl sink, shaker cabinets, white cabinets, wood benchtops, grey splashback, metal splashback, white appliances, medium hardwood floors, with island, white floor, brown benchtop and vaulted.
Large industrial single-wall eat-in kitchen in Barcelona with a single-bowl sink, shaker cabinets, white cabinets, wood benchtops, grey splashback, metal splashback, white appliances, medium hardwood floors, with island, white floor, brown benchtop and vaulted.
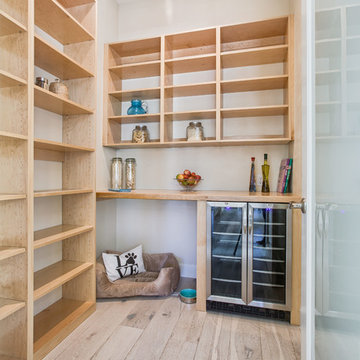
Architography Studios
Large contemporary galley kitchen pantry in Other with an undermount sink, shaker cabinets, white cabinets, granite benchtops, beige splashback, travertine splashback, stainless steel appliances, medium hardwood floors and white floor.
Large contemporary galley kitchen pantry in Other with an undermount sink, shaker cabinets, white cabinets, granite benchtops, beige splashback, travertine splashback, stainless steel appliances, medium hardwood floors and white floor.
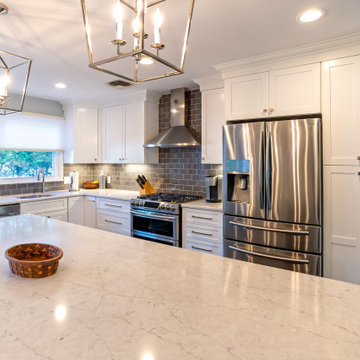
Main Line Kitchen Design’s unique business model allows our customers to work with the most experienced designers and get the most competitive kitchen cabinet pricing.
How does Main Line Kitchen Design offer the best designs along with the most competitive kitchen cabinet pricing? We are a more modern and cost effective business model. We are a kitchen cabinet dealer and design team that carries the highest quality kitchen cabinetry, is experienced, convenient, and reasonable priced. Our five award winning designers work by appointment only, with pre-qualified customers, and only on complete kitchen renovations.
Our designers are some of the most experienced and award winning kitchen designers in the Delaware Valley. We design with and sell 8 nationally distributed cabinet lines. Cabinet pricing is slightly less than major home centers for semi-custom cabinet lines, and significantly less than traditional showrooms for custom cabinet lines.
After discussing your kitchen on the phone, first appointments always take place in your home, where we discuss and measure your kitchen. Subsequent appointments usually take place in one of our offices and selection centers where our customers consider and modify 3D designs on flat screen TV’s. We can also bring sample doors and finishes to your home and make design changes on our laptops in 20-20 CAD with you, in your own kitchen.
Call today! We can estimate your kitchen project from soup to nuts in a 15 minute phone call and you can find out why we get the best reviews on the internet. We look forward to working with you.
As our company tag line says:
“The world of kitchen design is changing…”
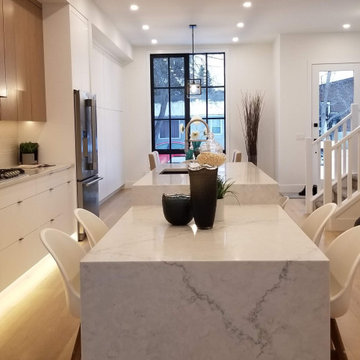
timeless exterior with one of the best inner city floor plans you will ever walk thru. this space has a basement rental suite, bonus room, nook and dining, over size garage, jack and jill kids bathroom and many more features
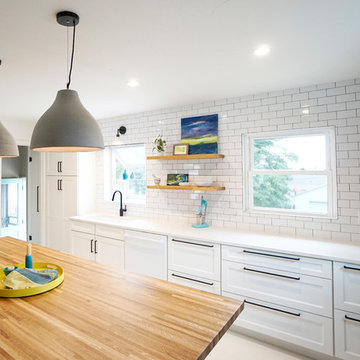
Inspiration for a mid-sized transitional l-shaped kitchen in Denver with an undermount sink, shaker cabinets, white cabinets, white splashback, subway tile splashback, stainless steel appliances, medium hardwood floors, with island, white floor and wood benchtops.
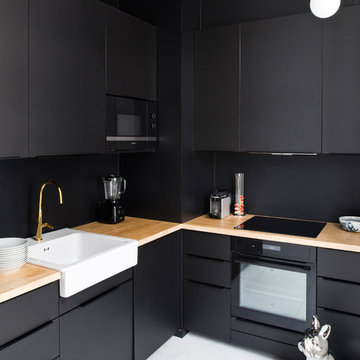
Inspiration for a mid-sized traditional l-shaped separate kitchen in Paris with a farmhouse sink, flat-panel cabinets, black cabinets, wood benchtops, black splashback, panelled appliances, medium hardwood floors, no island and white floor.
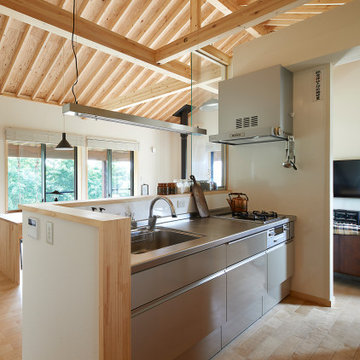
キッチンは対面式とし家族の気配を感じながら舵ができます。
また、眺望の良さを生かし、緑を眺めることのできる位置に配しました。
This is an example of a large open plan kitchen in Other with a single-bowl sink, stainless steel benchtops, grey splashback, medium hardwood floors, with island, white floor, grey benchtop and exposed beam.
This is an example of a large open plan kitchen in Other with a single-bowl sink, stainless steel benchtops, grey splashback, medium hardwood floors, with island, white floor, grey benchtop and exposed beam.
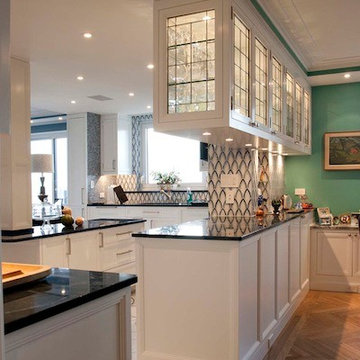
This project was a full-gut renovation on a Upper East Side Apartment combination. custom recessed panel white cabinets, leaded glass floating cabinets, recessed lighting, mosaic glass backsplash, terrazo flooring, concetto caesarstone countertops
Kitchen with Medium Hardwood Floors and White Floor Design Ideas
3