Statement Lighting Kitchen with Medium Hardwood Floors Design Ideas
Refine by:
Budget
Sort by:Popular Today
1 - 20 of 663 photos
Item 1 of 3
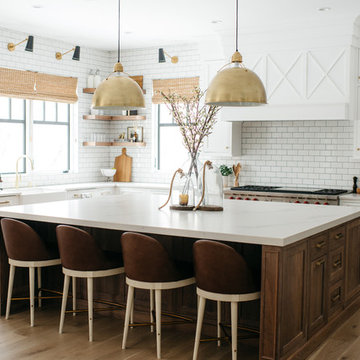
Amanda Dumouchelle Photography
Country l-shaped eat-in kitchen in Detroit with a farmhouse sink, shaker cabinets, white cabinets, white splashback, subway tile splashback, stainless steel appliances, medium hardwood floors, with island, brown floor and white benchtop.
Country l-shaped eat-in kitchen in Detroit with a farmhouse sink, shaker cabinets, white cabinets, white splashback, subway tile splashback, stainless steel appliances, medium hardwood floors, with island, brown floor and white benchtop.
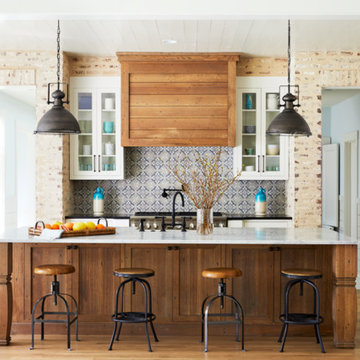
Inspiration for a country u-shaped open plan kitchen in Charlotte with shaker cabinets, white cabinets, multi-coloured splashback, ceramic splashback, panelled appliances, medium hardwood floors, with island and beige floor.
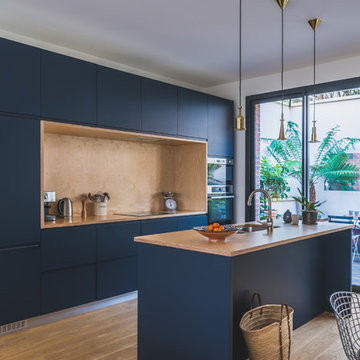
Studio Chevojon
Inspiration for a contemporary galley eat-in kitchen in Paris with a double-bowl sink, flat-panel cabinets, blue cabinets, wood benchtops, brown splashback, timber splashback, panelled appliances, medium hardwood floors, with island, brown floor and brown benchtop.
Inspiration for a contemporary galley eat-in kitchen in Paris with a double-bowl sink, flat-panel cabinets, blue cabinets, wood benchtops, brown splashback, timber splashback, panelled appliances, medium hardwood floors, with island, brown floor and brown benchtop.
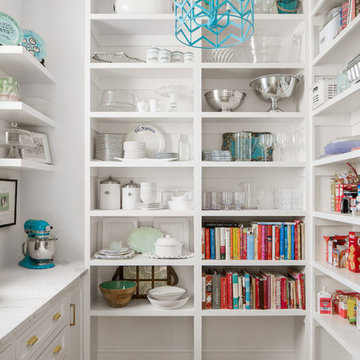
Transitional u-shaped kitchen pantry in Dallas with open cabinets, white cabinets, medium hardwood floors, brown floor and white benchtop.
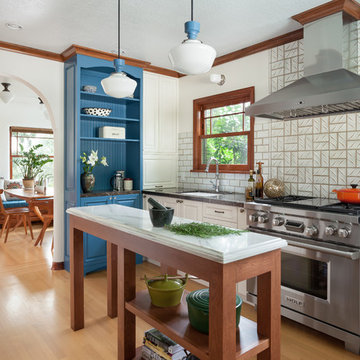
Great craftsmanship brings this renovated kitchen to life. It was an honor to be invited to join the team by Prestige Residential Construction, the general contractor that had completed other work for these homeowners.
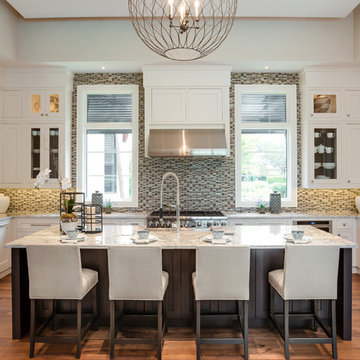
Photo of a large transitional u-shaped open plan kitchen in Miami with recessed-panel cabinets, white cabinets, granite benchtops, multi-coloured splashback, mosaic tile splashback, panelled appliances, medium hardwood floors, with island, brown floor and a farmhouse sink.
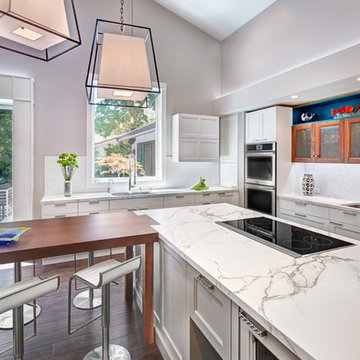
This home remodel is a celebration of curves and light. Starting from humble beginnings as a basic builder ranch style house, the design challenge was maximizing natural light throughout and providing the unique contemporary style the client’s craved.
The Entry offers a spectacular first impression and sets the tone with a large skylight and an illuminated curved wall covered in a wavy pattern Porcelanosa tile.
The chic entertaining kitchen was designed to celebrate a public lifestyle and plenty of entertaining. Celebrating height with a robust amount of interior architectural details, this dynamic kitchen still gives one that cozy feeling of home sweet home. The large “L” shaped island accommodates 7 for seating. Large pendants over the kitchen table and sink provide additional task lighting and whimsy. The Dekton “puzzle” countertop connection was designed to aid the transition between the two color countertops and is one of the homeowner’s favorite details. The built-in bistro table provides additional seating and flows easily into the Living Room.
A curved wall in the Living Room showcases a contemporary linear fireplace and tv which is tucked away in a niche. Placing the fireplace and furniture arrangement at an angle allowed for more natural walkway areas that communicated with the exterior doors and the kitchen working areas.
The dining room’s open plan is perfect for small groups and expands easily for larger events. Raising the ceiling created visual interest and bringing the pop of teal from the Kitchen cabinets ties the space together. A built-in buffet provides ample storage and display.
The Sitting Room (also called the Piano room for its previous life as such) is adjacent to the Kitchen and allows for easy conversation between chef and guests. It captures the homeowner’s chic sense of style and joie de vivre.
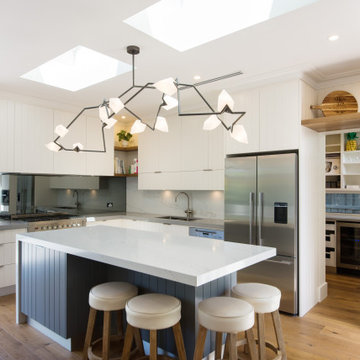
Adrienne Bizzarri Photography
Beach style l-shaped open plan kitchen in Melbourne with an undermount sink, quartz benchtops, metallic splashback, stainless steel appliances, medium hardwood floors, with island, brown floor, flat-panel cabinets, white cabinets, mirror splashback and grey benchtop.
Beach style l-shaped open plan kitchen in Melbourne with an undermount sink, quartz benchtops, metallic splashback, stainless steel appliances, medium hardwood floors, with island, brown floor, flat-panel cabinets, white cabinets, mirror splashback and grey benchtop.
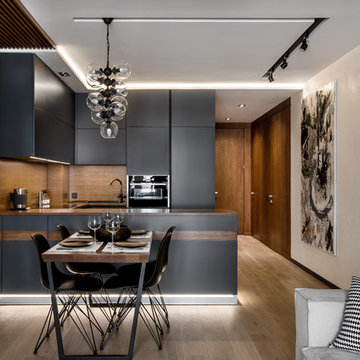
Design ideas for a mid-sized contemporary u-shaped eat-in kitchen in Yekaterinburg with an undermount sink, flat-panel cabinets, grey cabinets, wood benchtops, brown splashback, timber splashback, medium hardwood floors, a peninsula, black appliances, brown floor and brown benchtop.
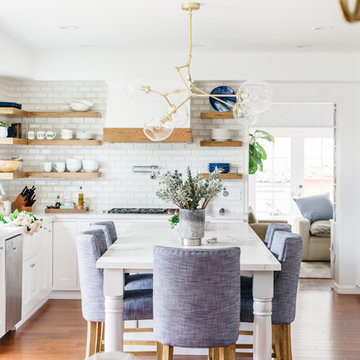
This is an example of a mid-sized transitional u-shaped eat-in kitchen in Los Angeles with a farmhouse sink, recessed-panel cabinets, white cabinets, white splashback, subway tile splashback, stainless steel appliances, medium hardwood floors, with island, brown floor, white benchtop and quartzite benchtops.
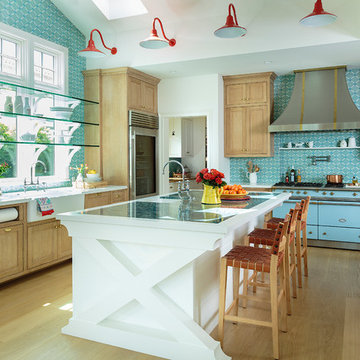
Mark Lohman
This is an example of an expansive beach style u-shaped eat-in kitchen in Los Angeles with a farmhouse sink, shaker cabinets, marble benchtops, blue splashback, cement tile splashback, with island, brown floor, medium wood cabinets, coloured appliances, medium hardwood floors and white benchtop.
This is an example of an expansive beach style u-shaped eat-in kitchen in Los Angeles with a farmhouse sink, shaker cabinets, marble benchtops, blue splashback, cement tile splashback, with island, brown floor, medium wood cabinets, coloured appliances, medium hardwood floors and white benchtop.
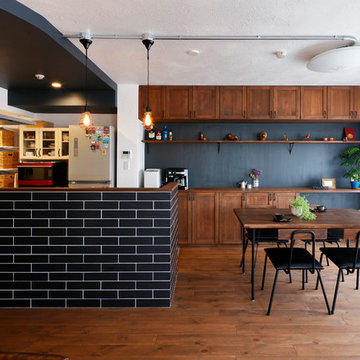
Photo of an asian galley eat-in kitchen in Other with shaker cabinets, medium wood cabinets, wood benchtops, black splashback, medium hardwood floors, a peninsula, brown floor and brown benchtop.
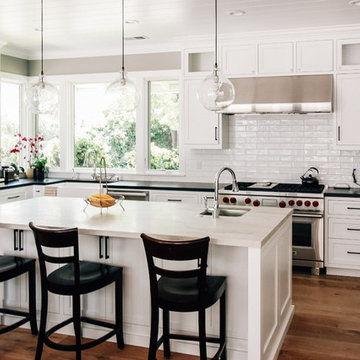
Photo by David Eichler
Design ideas for a mid-sized transitional u-shaped eat-in kitchen in San Francisco with a farmhouse sink, shaker cabinets, white cabinets, quartzite benchtops, white splashback, stainless steel appliances, medium hardwood floors, with island, brown floor, black benchtop and subway tile splashback.
Design ideas for a mid-sized transitional u-shaped eat-in kitchen in San Francisco with a farmhouse sink, shaker cabinets, white cabinets, quartzite benchtops, white splashback, stainless steel appliances, medium hardwood floors, with island, brown floor, black benchtop and subway tile splashback.
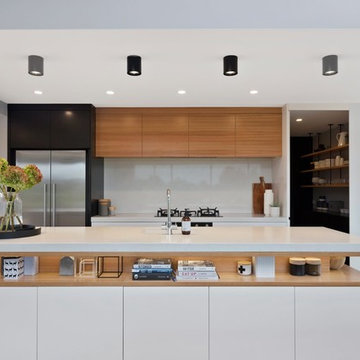
Bench top fabricated using Trethewey Stones exclusive Purestone stone range, colour 'Oriental Bay' mitred to 60mm
Design ideas for a contemporary galley kitchen in Wellington with quartz benchtops, with island, an undermount sink, flat-panel cabinets, white cabinets, grey splashback, stainless steel appliances, medium hardwood floors, brown floor and grey benchtop.
Design ideas for a contemporary galley kitchen in Wellington with quartz benchtops, with island, an undermount sink, flat-panel cabinets, white cabinets, grey splashback, stainless steel appliances, medium hardwood floors, brown floor and grey benchtop.
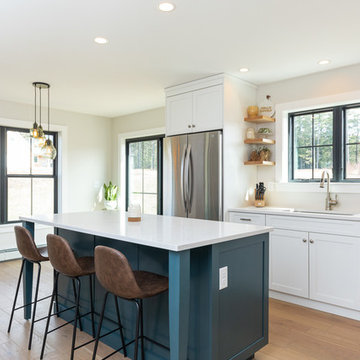
Seacoast Real Estate Photography
This is an example of a country l-shaped eat-in kitchen in Portland Maine with an undermount sink, shaker cabinets, white cabinets, stainless steel appliances, medium hardwood floors, with island, brown floor, white benchtop and beige splashback.
This is an example of a country l-shaped eat-in kitchen in Portland Maine with an undermount sink, shaker cabinets, white cabinets, stainless steel appliances, medium hardwood floors, with island, brown floor, white benchtop and beige splashback.
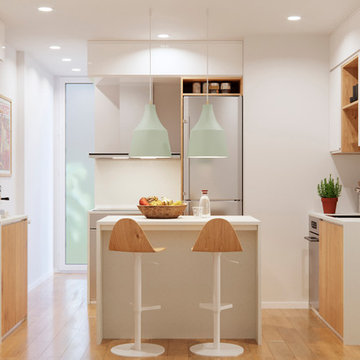
Photo of a small scandinavian u-shaped kitchen in Barcelona with an undermount sink, light wood cabinets, white splashback, stainless steel appliances, medium hardwood floors, with island, white benchtop, flat-panel cabinets and beige floor.

Warren Reed Photography
Inspiration for a large beach style galley open plan kitchen in Other with an undermount sink, black cabinets, black splashback, mosaic tile splashback, stainless steel appliances, with island, white benchtop, flat-panel cabinets, medium hardwood floors, brown floor and quartz benchtops.
Inspiration for a large beach style galley open plan kitchen in Other with an undermount sink, black cabinets, black splashback, mosaic tile splashback, stainless steel appliances, with island, white benchtop, flat-panel cabinets, medium hardwood floors, brown floor and quartz benchtops.
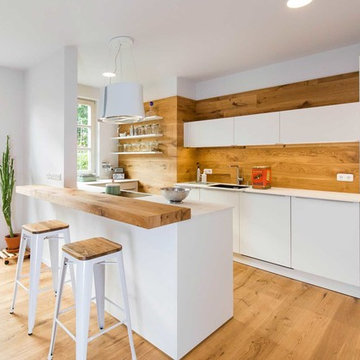
Realisierung durch WerkraumKüche, Fotos Frank Schneider
Inspiration for a mid-sized scandinavian u-shaped open plan kitchen in Nuremberg with an integrated sink, flat-panel cabinets, white cabinets, brown splashback, timber splashback, medium hardwood floors, a peninsula, brown floor and white benchtop.
Inspiration for a mid-sized scandinavian u-shaped open plan kitchen in Nuremberg with an integrated sink, flat-panel cabinets, white cabinets, brown splashback, timber splashback, medium hardwood floors, a peninsula, brown floor and white benchtop.
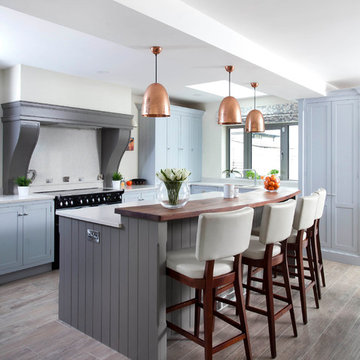
Rory Corrigan
Inspiration for a large country l-shaped eat-in kitchen in Other with blue cabinets, wood benchtops, medium hardwood floors, with island, grey floor, brown benchtop, an undermount sink, shaker cabinets, white splashback and black appliances.
Inspiration for a large country l-shaped eat-in kitchen in Other with blue cabinets, wood benchtops, medium hardwood floors, with island, grey floor, brown benchtop, an undermount sink, shaker cabinets, white splashback and black appliances.
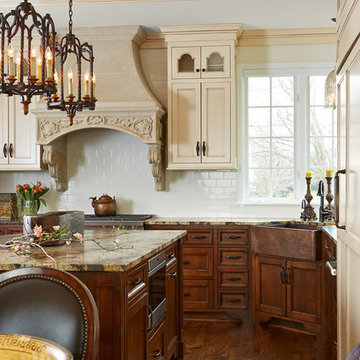
This is an example of a traditional eat-in kitchen in Minneapolis with a farmhouse sink, recessed-panel cabinets, medium wood cabinets, white splashback, subway tile splashback, panelled appliances, medium hardwood floors, with island, brown floor and brown benchtop.
Statement Lighting Kitchen with Medium Hardwood Floors Design Ideas
1