Kitchen with Medium Hardwood Floors Design Ideas
Refine by:
Budget
Sort by:Popular Today
1 - 20 of 86,027 photos
Item 1 of 4
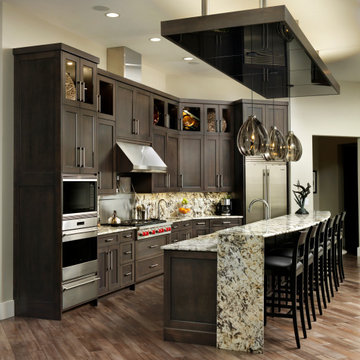
Photo of a large transitional kitchen in Cincinnati with an undermount sink, dark wood cabinets, granite benchtops, multi-coloured splashback, stone slab splashback, stainless steel appliances, medium hardwood floors, with island, brown floor, multi-coloured benchtop and shaker cabinets.
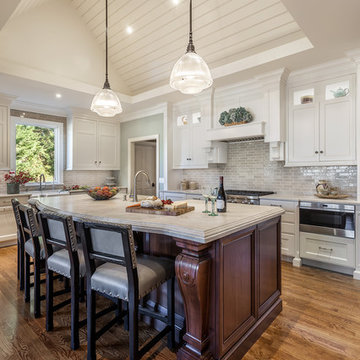
Inspiro 8 Studios
This is an example of a large traditional kitchen in Other with white cabinets, granite benchtops, medium hardwood floors, with island, recessed-panel cabinets, grey splashback and stainless steel appliances.
This is an example of a large traditional kitchen in Other with white cabinets, granite benchtops, medium hardwood floors, with island, recessed-panel cabinets, grey splashback and stainless steel appliances.
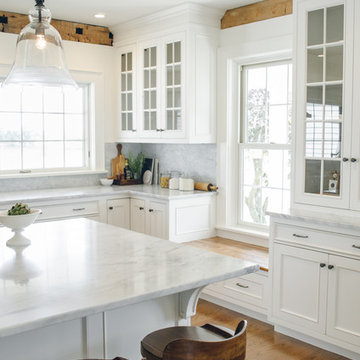
Photo: Vicki Bodine
Large country u-shaped eat-in kitchen in New York with a farmhouse sink, beaded inset cabinets, white cabinets, white splashback, stainless steel appliances, medium hardwood floors, with island and marble benchtops.
Large country u-shaped eat-in kitchen in New York with a farmhouse sink, beaded inset cabinets, white cabinets, white splashback, stainless steel appliances, medium hardwood floors, with island and marble benchtops.
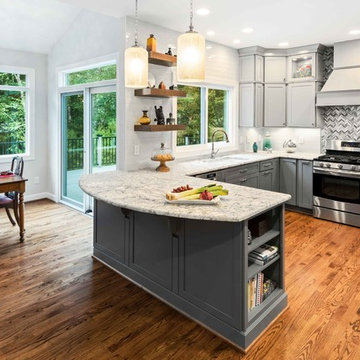
Stuart Jones Photograph
Design ideas for a mid-sized transitional u-shaped eat-in kitchen in Raleigh with a single-bowl sink, shaker cabinets, grey cabinets, granite benchtops, white splashback, porcelain splashback, stainless steel appliances, medium hardwood floors, a peninsula, brown floor and white benchtop.
Design ideas for a mid-sized transitional u-shaped eat-in kitchen in Raleigh with a single-bowl sink, shaker cabinets, grey cabinets, granite benchtops, white splashback, porcelain splashback, stainless steel appliances, medium hardwood floors, a peninsula, brown floor and white benchtop.
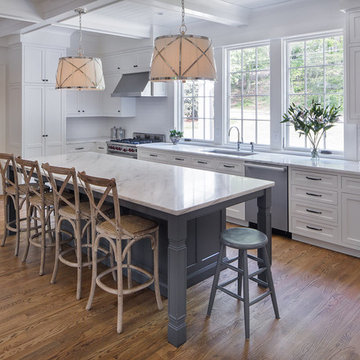
Design ideas for a mid-sized transitional l-shaped kitchen in Atlanta with an undermount sink, shaker cabinets, white cabinets, white splashback, stainless steel appliances, medium hardwood floors, brown floor, marble benchtops, ceramic splashback and with island.
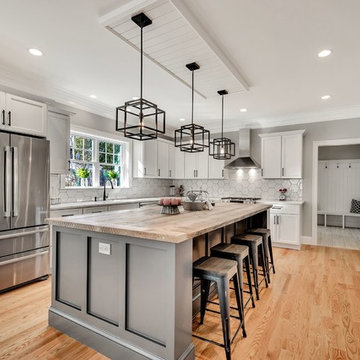
Inspiration for a country l-shaped kitchen in Boston with shaker cabinets, white cabinets, wood benchtops, white splashback, stainless steel appliances, medium hardwood floors, with island, brown floor and beige benchtop.

Before renovating, this bright and airy family kitchen was small, cramped and dark. The dining room was being used for spillover storage, and there was hardly room for two cooks in the kitchen. By knocking out the wall separating the two rooms, we created a large kitchen space with plenty of storage, space for cooking and baking, and a gathering table for kids and family friends. The dark navy blue cabinets set apart the area for baking, with a deep, bright counter for cooling racks, a tiled niche for the mixer, and pantries dedicated to baking supplies. The space next to the beverage center was used to create a beautiful eat-in dining area with an over-sized pendant and provided a stunning focal point visible from the front entry. Touches of brass and iron are sprinkled throughout and tie the entire room together.
Photography by Stacy Zarin
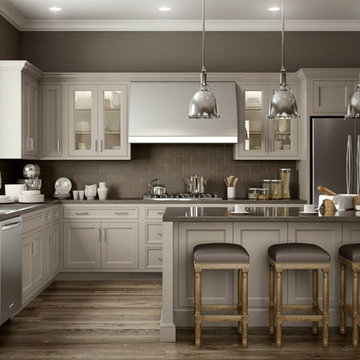
This is an example of a mid-sized modern l-shaped kitchen in Other with an undermount sink, recessed-panel cabinets, grey cabinets, quartz benchtops, grey splashback, porcelain splashback, stainless steel appliances, medium hardwood floors, with island, brown floor and grey benchtop.
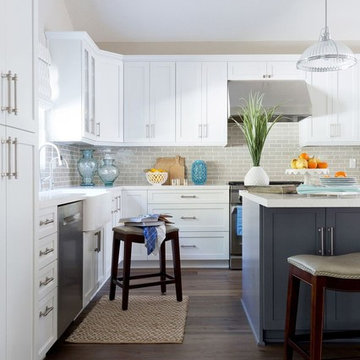
Their family expanded, and so did their home! After nearly 30 years residing in the same home they raised their children, this wonderful couple made the decision to tear down the walls and create one great open kitchen family room and dining space, partially expanding 10 feet out into their backyard. The result: a beautiful open concept space geared towards family gatherings and entertaining.
Wall color: Benjamin Moore Revere Pewter
Cabinets: Dunn Edwards Droplets
Island: Dunn Edwards Stone Maison
Flooring: LM Flooring Nature Reserve Silverado
Countertop: Cambria Torquay
Backsplash: Walker Zanger Grammercy Park
Sink: Blanco Cerana Fireclay
Photography by Amy Bartlam
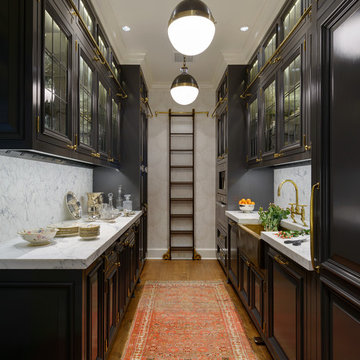
Photo: Aaron Leitz
Inspiration for a mid-sized traditional galley separate kitchen in Seattle with a farmhouse sink, raised-panel cabinets, black cabinets, marble benchtops, white splashback, medium hardwood floors, no island and marble splashback.
Inspiration for a mid-sized traditional galley separate kitchen in Seattle with a farmhouse sink, raised-panel cabinets, black cabinets, marble benchtops, white splashback, medium hardwood floors, no island and marble splashback.
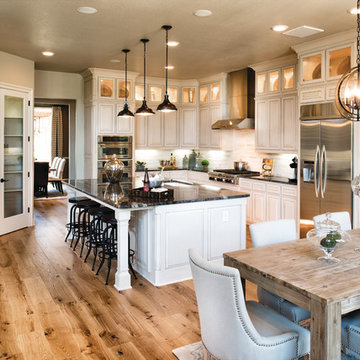
Photo of a traditional l-shaped eat-in kitchen in Philadelphia with an undermount sink, raised-panel cabinets, white cabinets, white splashback, stainless steel appliances, with island and medium hardwood floors.
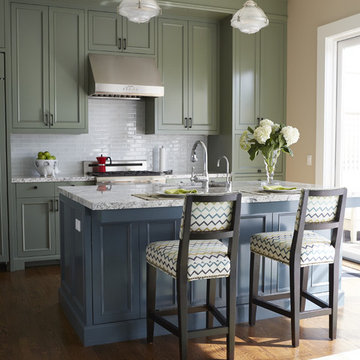
Liz Daly
Inspiration for a mid-sized traditional galley eat-in kitchen in San Francisco with an undermount sink, recessed-panel cabinets, granite benchtops, white splashback, glass tile splashback, stainless steel appliances, medium hardwood floors, with island and green cabinets.
Inspiration for a mid-sized traditional galley eat-in kitchen in San Francisco with an undermount sink, recessed-panel cabinets, granite benchtops, white splashback, glass tile splashback, stainless steel appliances, medium hardwood floors, with island and green cabinets.
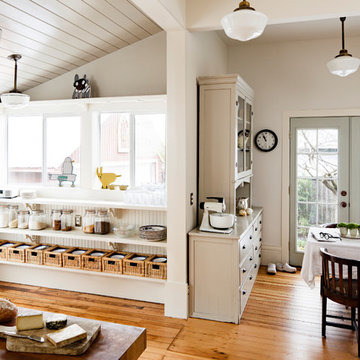
Open shelving and an antique hutch found on craigslist and re-designed (shape modified, crown moulding added, painted) store all the necessary acoutrements for serving food. Lighting was pieced together from Schoolhouse electric, recycled fixtures from a Whole Foods, and it was re-fitted and refinished by a local hardware company - Hippo Hardware in Portland. Photo by Lincoln Barbour
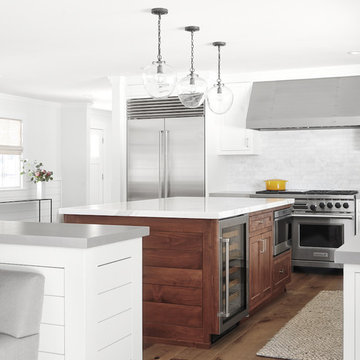
An open plan kitchen with white shaker cabinets and natural wood island. The upper cabinets have glass doors and frame the window looking into the yard ensuring a light and open feel to the room. marble subway tile and island counter contrasts with the taupe Neolith counter surface.
Shiplap detail was repeated on the buffet and island. The buffet is utilized as a serving center for large events.
Photo: Jean Bai / Konstrukt Photo
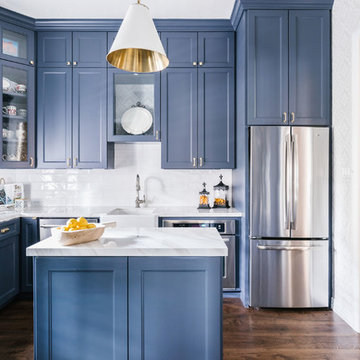
Photography by Analicia Herrman
This is an example of a transitional l-shaped kitchen in Houston with a farmhouse sink, shaker cabinets, blue cabinets, white splashback, stainless steel appliances, medium hardwood floors, with island, brown floor and white benchtop.
This is an example of a transitional l-shaped kitchen in Houston with a farmhouse sink, shaker cabinets, blue cabinets, white splashback, stainless steel appliances, medium hardwood floors, with island, brown floor and white benchtop.
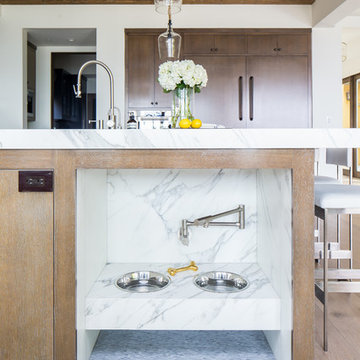
A Mediterranean Modern remodel with luxury furnishings, finishes and amenities.
Interior Design: Blackband Design
Renovation: RS Myers
Architecture: Stand Architects
Photography: Ryan Garvin
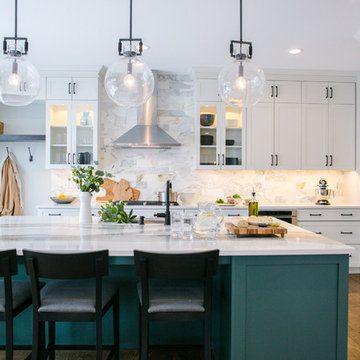
Our clients had just recently closed on their new house in Stapleton and were excited to transform it into their perfect forever home. They wanted to remodel the entire first floor to create a more open floor plan and develop a smoother flow through the house that better fit the needs of their family. The original layout consisted of several small rooms that just weren’t very functional, so we decided to remove the walls that were breaking up the space and restructure the first floor to create a wonderfully open feel.
After removing the existing walls, we rearranged their spaces to give them an office at the front of the house, a large living room, and a large dining room that connects seamlessly with the kitchen. We also wanted to center the foyer in the home and allow more light to travel through the first floor, so we replaced their existing doors with beautiful custom sliding doors to the back yard and a gorgeous walnut door with side lights to greet guests at the front of their home.
Living Room
Our clients wanted a living room that could accommodate an inviting sectional, a baby grand piano, and plenty of space for family game nights. So, we transformed what had been a small office and sitting room into a large open living room with custom wood columns. We wanted to avoid making the home feel too vast and monumental, so we designed custom beams and columns to define spaces and to make the house feel like a home. Aesthetically we wanted their home to be soft and inviting, so we utilized a neutral color palette with occasional accents of muted blues and greens.
Dining Room
Our clients were also looking for a large dining room that was open to the rest of the home and perfect for big family gatherings. So, we removed what had been a small family room and eat-in dining area to create a spacious dining room with a fireplace and bar. We added custom cabinetry to the bar area with open shelving for displaying and designed a custom surround for their fireplace that ties in with the wood work we designed for their living room. We brought in the tones and materiality from the kitchen to unite the spaces and added a mixed metal light fixture to bring the space together
Kitchen
We wanted the kitchen to be a real show stopper and carry through the calm muted tones we were utilizing throughout their home. We reoriented the kitchen to allow for a big beautiful custom island and to give us the opportunity for a focal wall with cooktop and range hood. Their custom island was perfectly complimented with a dramatic quartz counter top and oversized pendants making it the real center of their home. Since they enter the kitchen first when coming from their detached garage, we included a small mud-room area right by the back door to catch everyone’s coats and shoes as they come in. We also created a new walk-in pantry with plenty of open storage and a fun chalkboard door for writing notes, recipes, and grocery lists.
Office
We transformed the original dining room into a handsome office at the front of the house. We designed custom walnut built-ins to house all of their books, and added glass french doors to give them a bit of privacy without making the space too closed off. We painted the room a deep muted blue to create a glimpse of rich color through the french doors
Powder Room
The powder room is a wonderful play on textures. We used a neutral palette with contrasting tones to create dramatic moments in this little space with accents of brushed gold.
Master Bathroom
The existing master bathroom had an awkward layout and outdated finishes, so we redesigned the space to create a clean layout with a dream worthy shower. We continued to use neutral tones that tie in with the rest of the home, but had fun playing with tile textures and patterns to create an eye-catching vanity. The wood-look tile planks along the floor provide a soft backdrop for their new free-standing bathtub and contrast beautifully with the deep ash finish on the cabinetry.
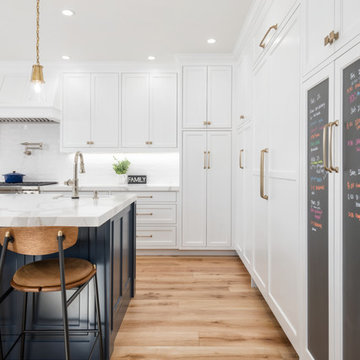
Modern functionality with a vintage farmhouse style makes this the perfect kitchen featuring marble counter tops, subway tile backsplash, SubZero and Wolf appliances, custom cabinetry, white oak floating shelves and engineered wide plank, oak flooring.
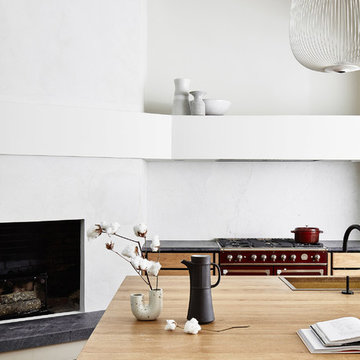
R. Brad Knipstein Photography
Inspiration for a contemporary galley kitchen in San Francisco with a drop-in sink, flat-panel cabinets, medium wood cabinets, wood benchtops, white splashback, coloured appliances, medium hardwood floors, with island, brown floor and brown benchtop.
Inspiration for a contemporary galley kitchen in San Francisco with a drop-in sink, flat-panel cabinets, medium wood cabinets, wood benchtops, white splashback, coloured appliances, medium hardwood floors, with island, brown floor and brown benchtop.
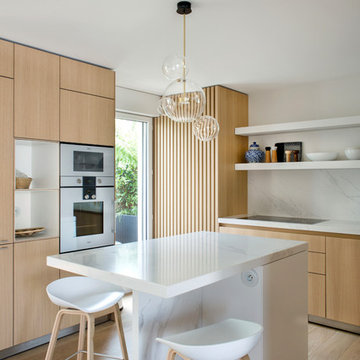
This is an example of a contemporary l-shaped eat-in kitchen in Paris with flat-panel cabinets, beige cabinets, marble benchtops, white splashback, marble splashback, medium hardwood floors, with island, beige floor and white benchtop.
Kitchen with Medium Hardwood Floors Design Ideas
1