Kitchen with Medium Wood Cabinets and Black Appliances Design Ideas
Refine by:
Budget
Sort by:Popular Today
221 - 240 of 9,504 photos
Item 1 of 3

The project includes turnkey construction of the entire architectural space, where the large open space is divided into functional areas – dining and living – by an impressive composition with a T layout that includes the kitchen with island, the living room furniture, and the equipped wall.
On linear composition, the kitchen with central island, developed on T45 model, is entirely in Gres Laminam Noir Desir, upon request of the customer. The material continuously covers the sides, the T45 drawer fronts, bins, and storage compartments, and the worktop incorporating a filo top hob and a built-in Gres sink. The painted structure in metal effect creates a linear contrast design that frames the doors and fronts.
The composition of columns, designed on model D90, has a natural Birch structure and front elements in Noce Canaletto with an inside handle. The set-up is punctuated by the alternation between storage compartments and appliances supplied such as a fridge column, thermo-regulated cellar with glass door, and ovens columns. The backlit glass cabinet on the bronze structure adds particular charm to the composition, while the retractable doors give access to the auxiliary work area. The cabinets above the ovens are in continuity with the columns and their opening is facilitated by a push & pull mechanism.
To delimit the functional space of the two rooms, a central wall has been created with doors in bronzed glass on both sides. Developed on model D90, it has structure and paneling in Noce Canaletto, while internal shelves, equipped with LED lighting, are made of glass.
The large open module features asymmetric composition compared to the central module in gres which houses the wood fireplace and home entertainment.
The alternation between drawers, storage compartments with flap doors, and open compartments of various heights create a compositional elegance.
In continuity with the kitchen furniture, in the living room, a built-in area cabinet has been realized with lower doors in the T45 model, an intermediate suspended unit with flap doors and LED lighting and an upper bookcase unit.
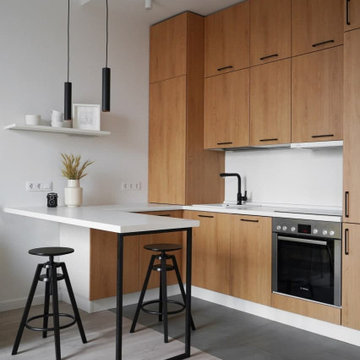
Inspiration for a small scandinavian u-shaped open plan kitchen with an undermount sink, flat-panel cabinets, medium wood cabinets, laminate benchtops, white splashback, black appliances, porcelain floors, no island, grey floor and white benchtop.
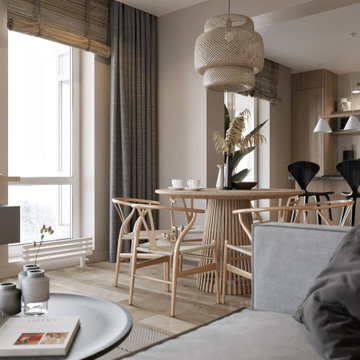
Photo of a mid-sized scandinavian single-wall open plan kitchen in Other with a drop-in sink, flat-panel cabinets, medium wood cabinets, solid surface benchtops, white splashback, porcelain splashback, black appliances, medium hardwood floors, with island, beige floor and grey benchtop.
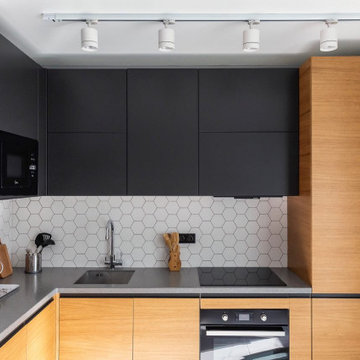
Photo of a contemporary l-shaped separate kitchen in Moscow with an undermount sink, flat-panel cabinets, medium wood cabinets, white splashback, black appliances, no island and grey benchtop.
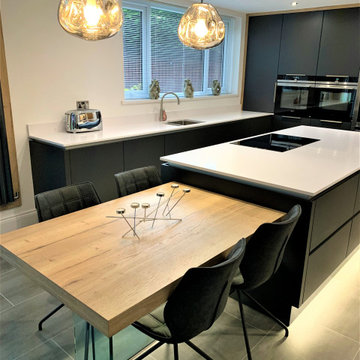
Evolution of living. With open plan living more prominent than ever, how we utilise space has evolved from very distinctive rooms to creating multi functional living spaces. Our recently completed project perfectly demonstrates how this can be achieved by removing the boundaries that have historically formed our well trodden perception of a room layout. The addition and location of the dining table provides a seamless transition from kitchen to living.
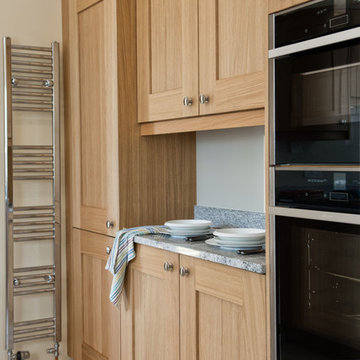
Oak shaker style units
Design ideas for a small modern u-shaped separate kitchen in Cornwall with a drop-in sink, shaker cabinets, medium wood cabinets, granite benchtops, white splashback, glass sheet splashback, black appliances, no island and white benchtop.
Design ideas for a small modern u-shaped separate kitchen in Cornwall with a drop-in sink, shaker cabinets, medium wood cabinets, granite benchtops, white splashback, glass sheet splashback, black appliances, no island and white benchtop.
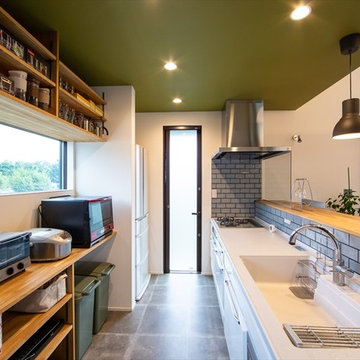
Photo of a mid-sized midcentury single-wall open plan kitchen in Other with open cabinets, medium wood cabinets, solid surface benchtops, grey splashback, ceramic splashback, black appliances, with island, white benchtop, an integrated sink and grey floor.
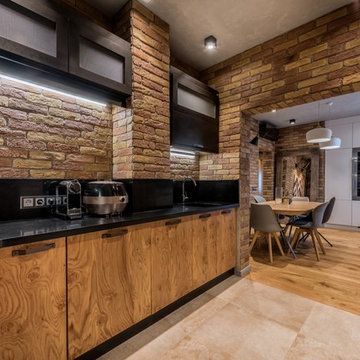
Design ideas for an industrial l-shaped kitchen in Other with an integrated sink, flat-panel cabinets, medium wood cabinets, black splashback, black appliances, beige floor and black benchtop.
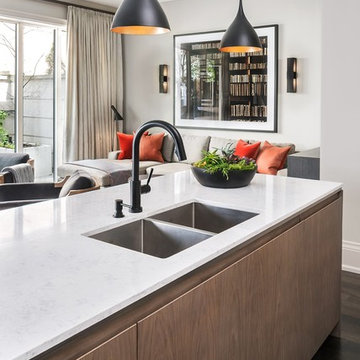
Design ideas for a mid-sized transitional open plan kitchen in Toronto with an undermount sink, flat-panel cabinets, medium wood cabinets, black appliances, dark hardwood floors, with island, quartz benchtops and white benchtop.

Inspiration for a mid-sized contemporary l-shaped open plan kitchen in Other with an undermount sink, beaded inset cabinets, medium wood cabinets, quartz benchtops, white splashback, engineered quartz splashback, black appliances, vinyl floors, with island, beige floor, white benchtop and wallpaper.
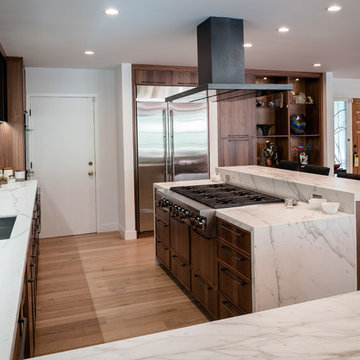
Full custom 30" deep walnut kitchen cabinets
Inspiration for an expansive modern l-shaped eat-in kitchen in Los Angeles with an undermount sink, flat-panel cabinets, medium wood cabinets, quartz benchtops, white splashback, marble splashback, black appliances, medium hardwood floors, with island, beige floor and white benchtop.
Inspiration for an expansive modern l-shaped eat-in kitchen in Los Angeles with an undermount sink, flat-panel cabinets, medium wood cabinets, quartz benchtops, white splashback, marble splashback, black appliances, medium hardwood floors, with island, beige floor and white benchtop.
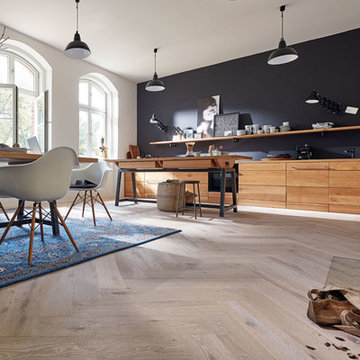
To create this contemporary interior two contrasting timber colours were used. The cabinets, dining and island tables are natural oak, whilst the herringbone floor has been finished in a white oil.
The owners have used their silk rug as inspiration for the inky blue colour used on the back wall. This in turn has been cleverly mirrored through the light fittings, tap, and table frames.
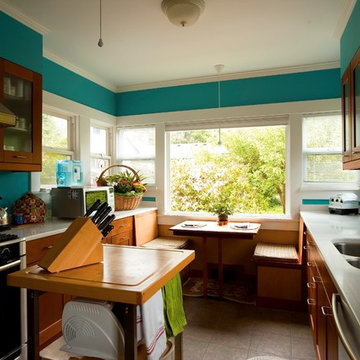
This is an example of a small galley eat-in kitchen in Seattle with an undermount sink, black appliances, with island, grey benchtop, flat-panel cabinets, medium wood cabinets, quartz benchtops, porcelain floors and beige floor.
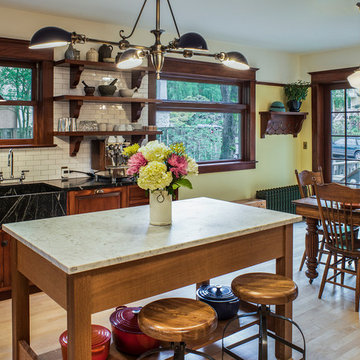
The original kitchen was disjointed and lacked connection to the home and its history. The remodel opened the room to other areas of the home by incorporating an unused breakfast nook and enclosed porch to create a spacious new kitchen. It features stunning soapstone counters and range splash, era appropriate subway tiles, and hand crafted floating shelves. Ceasarstone on the island creates a durable, hardworking surface for prep work. A black Blue Star range anchors the space while custom inset fir cabinets wrap the walls and provide ample storage. Great care was given in restoring and recreating historic details for this charming Foursquare kitchen.
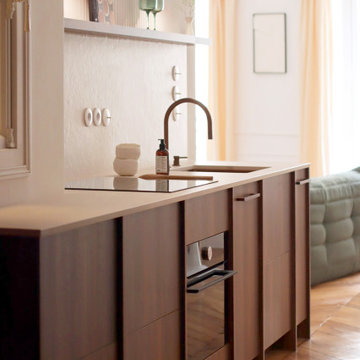
This is an example of a mid-sized traditional galley open plan kitchen in Paris with an undermount sink, beaded inset cabinets, medium wood cabinets, solid surface benchtops, beige splashback, black appliances, light hardwood floors and beige benchtop.
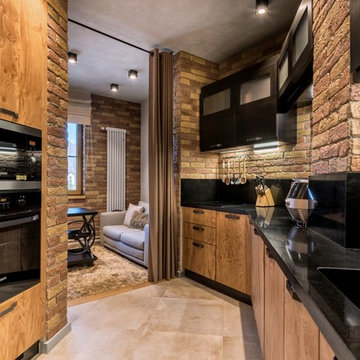
Photo of an industrial l-shaped kitchen in Other with an integrated sink, flat-panel cabinets, medium wood cabinets, black splashback, black appliances, beige floor and black benchtop.
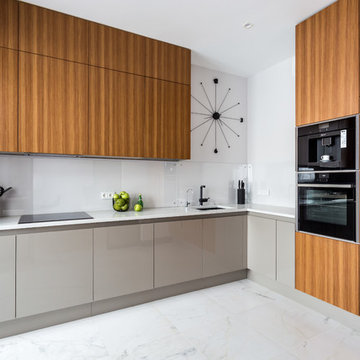
This is an example of a contemporary l-shaped kitchen in Saint Petersburg with an undermount sink, flat-panel cabinets, medium wood cabinets, white splashback, glass sheet splashback, black appliances, no island, white floor and white benchtop.
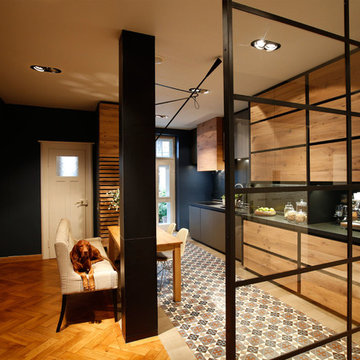
Design ideas for a mid-sized contemporary single-wall eat-in kitchen in Munich with flat-panel cabinets, granite benchtops, black splashback, black appliances, cement tiles, no island, a drop-in sink, medium wood cabinets, mosaic tile splashback and multi-coloured floor.
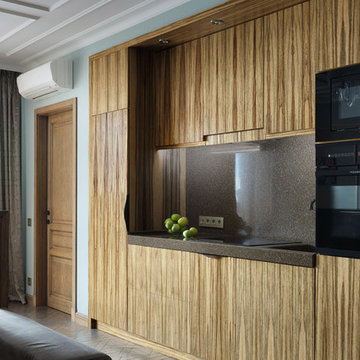
Design ideas for a contemporary single-wall open plan kitchen in Saint Petersburg with flat-panel cabinets, medium wood cabinets, black splashback, black appliances, medium hardwood floors and no island.
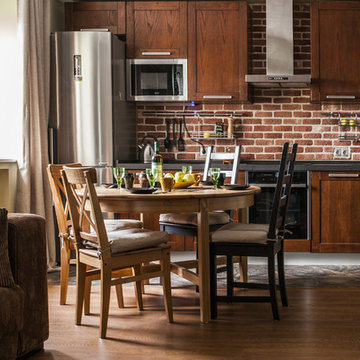
Photo by Valeria Zvezdochkina
This is an example of a mid-sized industrial single-wall open plan kitchen in Moscow with an integrated sink, medium wood cabinets, solid surface benchtops, stone tile splashback, recessed-panel cabinets, brown splashback and black appliances.
This is an example of a mid-sized industrial single-wall open plan kitchen in Moscow with an integrated sink, medium wood cabinets, solid surface benchtops, stone tile splashback, recessed-panel cabinets, brown splashback and black appliances.
Kitchen with Medium Wood Cabinets and Black Appliances Design Ideas
12