Kitchen with Medium Wood Cabinets and Blue Splashback Design Ideas
Refine by:
Budget
Sort by:Popular Today
101 - 120 of 3,926 photos
Item 1 of 3
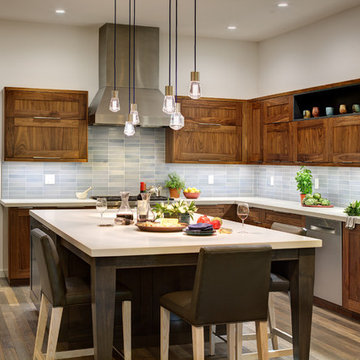
This whole house remodel integrated the kitchen with the dining room, entertainment center, living room and a walk in pantry. We remodeled a guest bathroom, and added a drop zone in the front hallway dining.
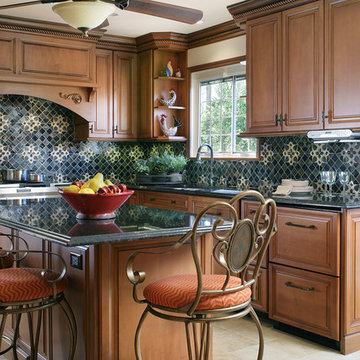
The transformation of this kitchen began by removing the peninsula and upper cabinets to open the space and allow for a multi-functional island. The blue stained glass backsplash is accentuated by a beautiful repeating ivory pattern. Glazed maple cabinets provide warm contrast and my client's beloved rooster collection adds an interesting focal point.
Photography Peter Rymwid
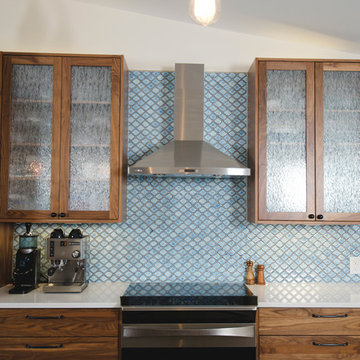
Kitchen Design by Corinne Kaye
Inspiration for an eclectic eat-in kitchen in Other with an undermount sink, shaker cabinets, medium wood cabinets, quartz benchtops, blue splashback, ceramic splashback, stainless steel appliances, porcelain floors and with island.
Inspiration for an eclectic eat-in kitchen in Other with an undermount sink, shaker cabinets, medium wood cabinets, quartz benchtops, blue splashback, ceramic splashback, stainless steel appliances, porcelain floors and with island.
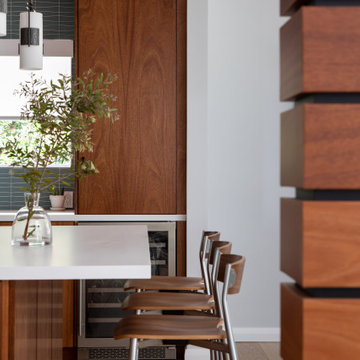
Inspiration for a mid-sized modern kitchen in Los Angeles with an undermount sink, flat-panel cabinets, medium wood cabinets, quartz benchtops, blue splashback, glass tile splashback, stainless steel appliances, light hardwood floors, with island and white benchtop.
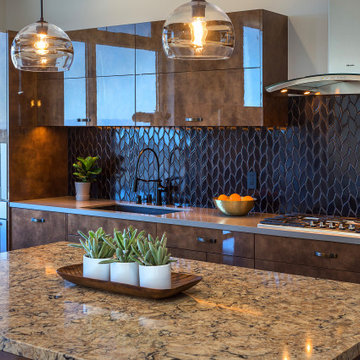
Inspiration for a large modern single-wall eat-in kitchen in San Francisco with an undermount sink, flat-panel cabinets, medium wood cabinets, granite benchtops, blue splashback, porcelain splashback, black appliances, medium hardwood floors, with island, brown floor and brown benchtop.
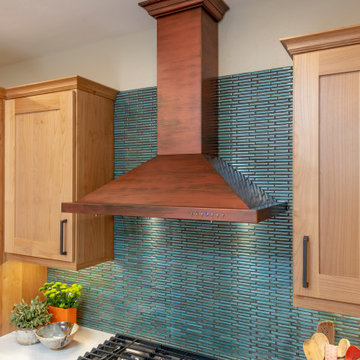
Inspiration for a large kitchen in Other with an undermount sink, shaker cabinets, medium wood cabinets, quartz benchtops, blue splashback, ceramic splashback, stainless steel appliances, terra-cotta floors, with island, orange floor and white benchtop.
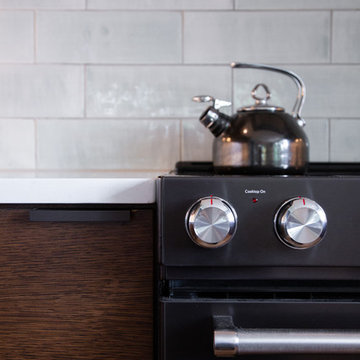
We'd like to use Kitchenaid's black stainless appliances a whole bunch. They add drama, and accomplish the color palate goal of having a full range of intensity from light to dark.
Photography by Schweitzer Creative
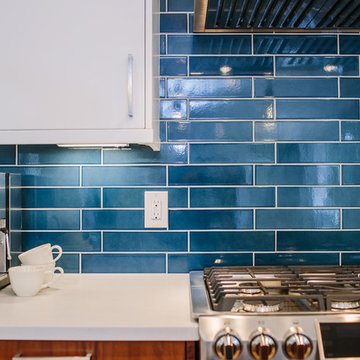
Expansive contemporary galley eat-in kitchen in Denver with an undermount sink, flat-panel cabinets, medium wood cabinets, quartz benchtops, blue splashback, ceramic splashback, stainless steel appliances, light hardwood floors, with island and brown floor.
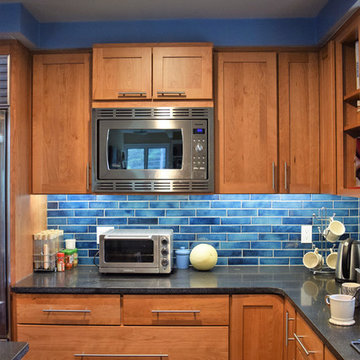
This Lincoln kitchen received a makeover from our talented team! The original kitchen received a full gut due to water damage from a burst pipe. New Maple Cabinetry were installed, with the addition of an Absolute Black Honed Granite counter top. The Blue Lagoon tile back splash adds a beautiful pop of color. Stunning!
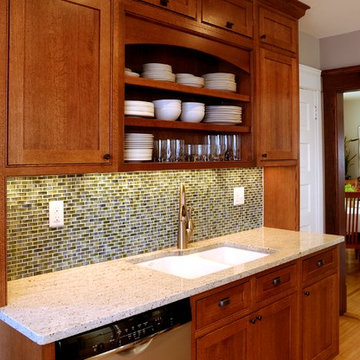
This is an example of a mid-sized arts and crafts separate kitchen in Minneapolis with an undermount sink, beaded inset cabinets, medium wood cabinets, granite benchtops, blue splashback, glass tile splashback, stainless steel appliances, light hardwood floors and no island.
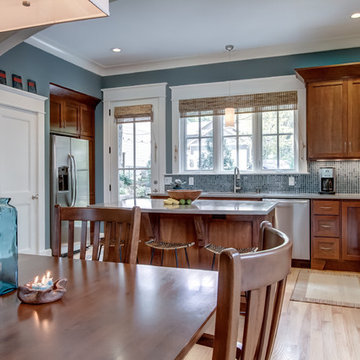
Showcase Photography
This is an example of a contemporary l-shaped open plan kitchen in Nashville with shaker cabinets, medium wood cabinets, concrete benchtops, with island, blue splashback, mosaic tile splashback, stainless steel appliances and light hardwood floors.
This is an example of a contemporary l-shaped open plan kitchen in Nashville with shaker cabinets, medium wood cabinets, concrete benchtops, with island, blue splashback, mosaic tile splashback, stainless steel appliances and light hardwood floors.

Inspiration for a mid-sized midcentury u-shaped open plan kitchen in Other with a farmhouse sink, shaker cabinets, medium wood cabinets, quartz benchtops, blue splashback, glass tile splashback, stainless steel appliances, medium hardwood floors, with island, brown floor and black benchtop.
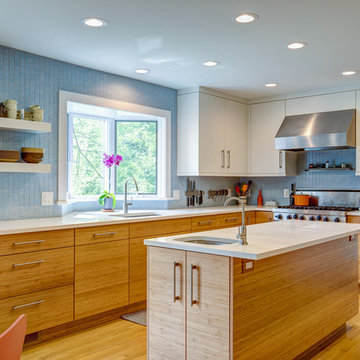
Ken Foster
This is an example of a contemporary l-shaped eat-in kitchen in Philadelphia with an undermount sink, flat-panel cabinets, medium wood cabinets, quartzite benchtops, blue splashback, mosaic tile splashback, stainless steel appliances, medium hardwood floors, with island, brown floor and white benchtop.
This is an example of a contemporary l-shaped eat-in kitchen in Philadelphia with an undermount sink, flat-panel cabinets, medium wood cabinets, quartzite benchtops, blue splashback, mosaic tile splashback, stainless steel appliances, medium hardwood floors, with island, brown floor and white benchtop.
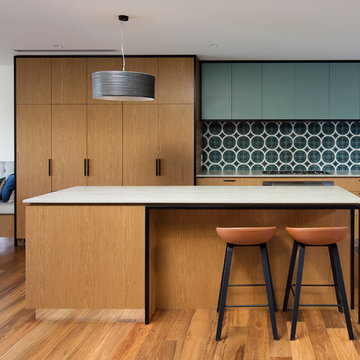
Simon Whitbread
Photo of a contemporary l-shaped eat-in kitchen in Sydney with a double-bowl sink, flat-panel cabinets, medium wood cabinets, blue splashback, stainless steel appliances, medium hardwood floors, with island and brown floor.
Photo of a contemporary l-shaped eat-in kitchen in Sydney with a double-bowl sink, flat-panel cabinets, medium wood cabinets, blue splashback, stainless steel appliances, medium hardwood floors, with island and brown floor.
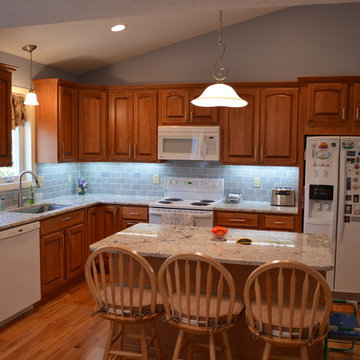
Louis Cook
Design ideas for a mid-sized traditional l-shaped open plan kitchen in Bridgeport with a single-bowl sink, raised-panel cabinets, medium wood cabinets, laminate benchtops, blue splashback, ceramic splashback, white appliances and light hardwood floors.
Design ideas for a mid-sized traditional l-shaped open plan kitchen in Bridgeport with a single-bowl sink, raised-panel cabinets, medium wood cabinets, laminate benchtops, blue splashback, ceramic splashback, white appliances and light hardwood floors.
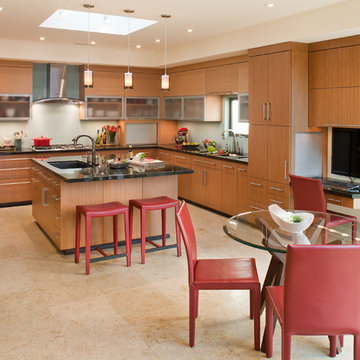
This dual zoned kitchen called for a duo of cabinet finishes. Teak and wire brushed oak cabinetry was used to create a soft organic feel to the contemporary design. The wood graining on the cabinetry was used in different directions to add texture and interest in the space. Glass upper doors and a custom painted glass back splash add dimension and depth while the dark granite countertops and a dark stained toe kick create a sense of stability grounding the space.
By Design Studio West
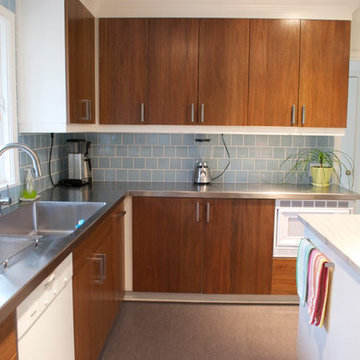
Inspiration for a contemporary kitchen with an integrated sink, flat-panel cabinets, medium wood cabinets, stainless steel benchtops, blue splashback and white appliances.
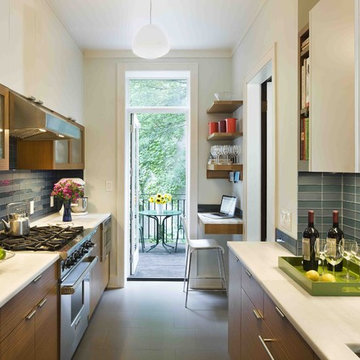
The contemporary kitchen, which includes wood and lacquered cabinets, a glass-tiled backsplash, and marble countertops blends with the traditional wood-panelled dining room.

This 1950's kitchen hindered our client's cooking and bi-weekly entertaining and was inconsistent with the home's mid-century architecture. Additional key goals were to improve function for cooking and entertaining 6 to 12 people on a regular basis. Originally with only two entry points to the kitchen (from the entry/foyer and from the dining room) the kitchen wasn’t very open to the remainder of the home, or the living room at all. The door to the carport was never used and created a conflict with seating in the breakfast area. The new plans created larger openings to both rooms, and a third entry point directly into the living room. The “peninsula” manages the sight line between the kitchen and a large, brick fireplace while still creating an “island” effect in the kitchen and allowing seating on both sides. The television was also a “must have” utilizing it to watch cooking shows while prepping food, for news while getting ready for the day, and for background when entertaining.
Meticulously designed cabinets provide ample storage and ergonomically friendly appliance placement. Cabinets were previously laid out into two L-shaped spaces. On the “top” was the cooking area with a narrow pantry (read: scarce storage) and a water heater in the corner. On the “bottom” was a single 36” refrigerator/freezer, and sink. A peninsula separated the kitchen and breakfast room, truncating the entire space. We have now a clearly defined cool storage space spanning 60” width (over 150% more storage) and have separated the ovens and cooking surface to spread out prep/clean zones. True pantry storage was added, and a massive “peninsula” keeps seating for up to 6 comfortably, while still expanding the kitchen and gaining storage. The newly designed, oversized peninsula provides plentiful space for prepping and entertaining. Walnut paneling wraps the room making the kitchen a stunning showpiece.
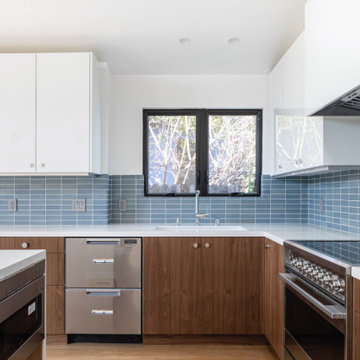
Inspiration for a mid-sized contemporary l-shaped eat-in kitchen in Denver with flat-panel cabinets, medium wood cabinets, quartz benchtops, blue splashback, ceramic splashback, stainless steel appliances, bamboo floors, with island, brown floor, white benchtop and vaulted.
Kitchen with Medium Wood Cabinets and Blue Splashback Design Ideas
6