Kitchen with Medium Wood Cabinets and Brown Benchtop Design Ideas
Refine by:
Budget
Sort by:Popular Today
161 - 180 of 2,078 photos
Item 1 of 3
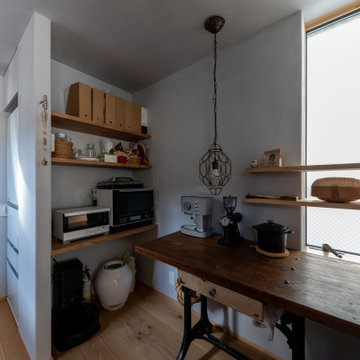
キッチンの後ろは作業と収納スペース
Inspiration for a small scandinavian single-wall separate kitchen in Tokyo with an integrated sink, recessed-panel cabinets, medium wood cabinets, stainless steel benchtops, grey splashback, ceramic splashback, stainless steel appliances, plywood floors, no island, brown floor and brown benchtop.
Inspiration for a small scandinavian single-wall separate kitchen in Tokyo with an integrated sink, recessed-panel cabinets, medium wood cabinets, stainless steel benchtops, grey splashback, ceramic splashback, stainless steel appliances, plywood floors, no island, brown floor and brown benchtop.
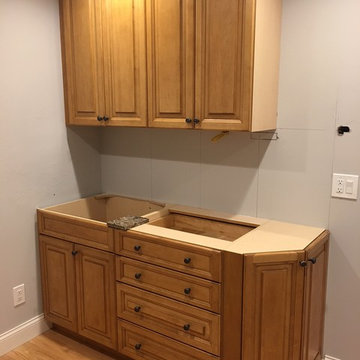
Small traditional galley kitchen pantry in New York with an undermount sink, raised-panel cabinets, medium wood cabinets, quartz benchtops, beige splashback, ceramic splashback, stainless steel appliances, light hardwood floors, no island, brown floor and brown benchtop.
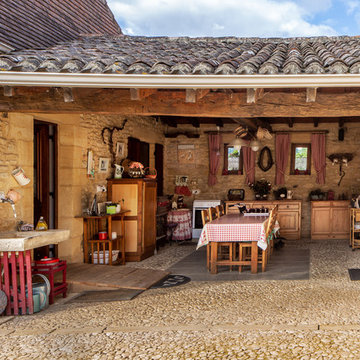
Cyril Caballero
This is an example of a country u-shaped kitchen in Bordeaux with raised-panel cabinets, medium wood cabinets, wood benchtops, brown splashback, stone slab splashback, white appliances, grey floor and brown benchtop.
This is an example of a country u-shaped kitchen in Bordeaux with raised-panel cabinets, medium wood cabinets, wood benchtops, brown splashback, stone slab splashback, white appliances, grey floor and brown benchtop.
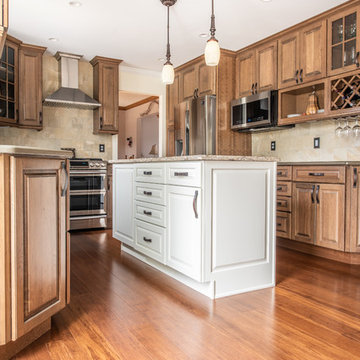
Beautiful kitchen remodel done in 1980's center hall colonial home. Stained cherry cabinets on the perimeter with painted maple island. Cambria quartz on perimeter and island. All new sheet rock, ceiling, lighting, and flooring along with the cabinets and counter tops. A beautiful job and a very happy homeowner!
Photo Credit: Rick Sheill
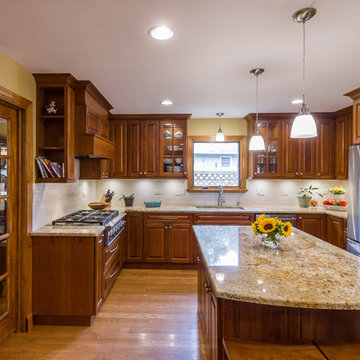
Design ideas for a mid-sized transitional u-shaped eat-in kitchen in Chicago with an undermount sink, beaded inset cabinets, medium wood cabinets, marble benchtops, white splashback, ceramic splashback, stainless steel appliances, light hardwood floors, with island, brown floor, brown benchtop and wallpaper.
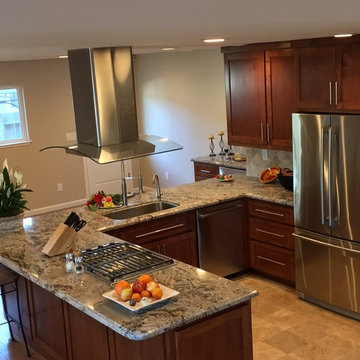
Photo of a mid-sized traditional u-shaped open plan kitchen in San Francisco with an undermount sink, shaker cabinets, medium wood cabinets, granite benchtops, beige splashback, stone tile splashback, stainless steel appliances, ceramic floors, a peninsula, brown floor and brown benchtop.
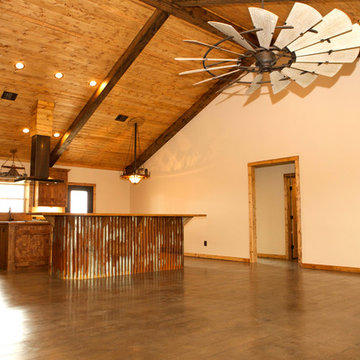
This is an example of a large country l-shaped kitchen in Houston with a drop-in sink, flat-panel cabinets, medium wood cabinets, wood benchtops, stainless steel appliances, dark hardwood floors, multiple islands, brown floor and brown benchtop.
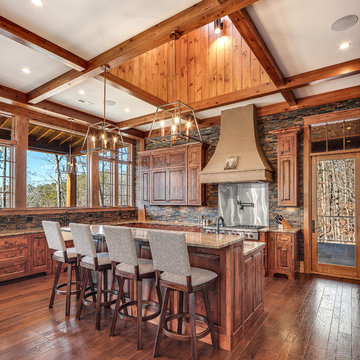
Inspiration for a country l-shaped kitchen in Other with raised-panel cabinets, medium wood cabinets, metallic splashback, stainless steel appliances, medium hardwood floors, with island and brown benchtop.
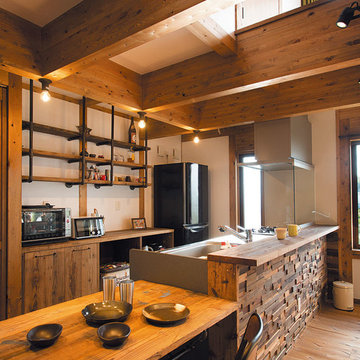
造作の棚や食器棚が設置された使いやすいキッチン
Photo of an asian single-wall kitchen in Other with a single-bowl sink, flat-panel cabinets, medium wood cabinets, light hardwood floors, a peninsula, brown floor and brown benchtop.
Photo of an asian single-wall kitchen in Other with a single-bowl sink, flat-panel cabinets, medium wood cabinets, light hardwood floors, a peninsula, brown floor and brown benchtop.
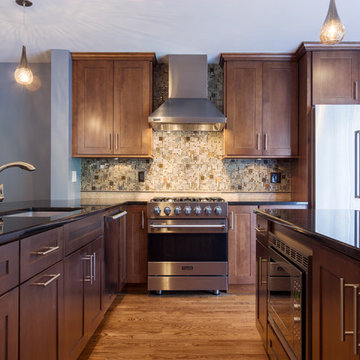
Wood cabinets will never go out of style. This kitchen design in a townhome in the city involved removing a wall housing plumbing from the also remodeled Master Bathroom and opening up the space to allow a beautiful flow into the the living and dining area.
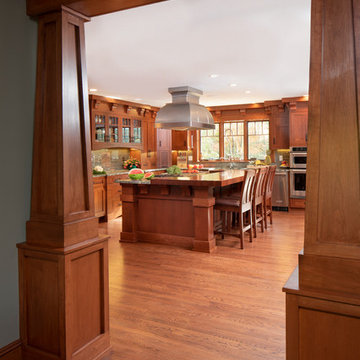
Embracing an authentic Craftsman-styled kitchen was one of the primary objectives for these New Jersey clients. They envisioned bending traditional hand-craftsmanship and modern amenities into a chef inspired kitchen. The woodwork in adjacent rooms help to facilitate a vision for this space to create a free-flowing open concept for family and friends to enjoy.
This kitchen takes inspiration from nature and its color palette is dominated by neutral and earth tones. Traditionally characterized with strong deep colors, the simplistic cherry cabinetry allows for straight, clean lines throughout the space. A green subway tile backsplash and granite countertops help to tie in additional earth tones and allow for the natural wood to be prominently displayed.
The rugged character of the perimeter is seamlessly tied into the center island. Featuring chef inspired appliances, the island incorporates a cherry butchers block to provide additional prep space and seating for family and friends. The free-standing stainless-steel hood helps to transform this Craftsman-style kitchen into a 21st century treasure.
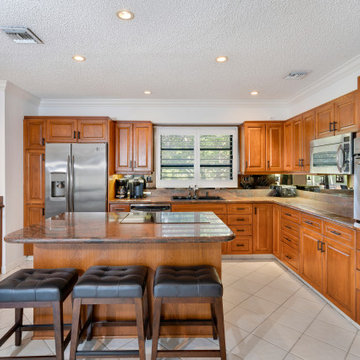
KITCHEN
Photo of a large traditional u-shaped kitchen in Other with medium wood cabinets, stainless steel appliances, ceramic floors, with island, white floor and brown benchtop.
Photo of a large traditional u-shaped kitchen in Other with medium wood cabinets, stainless steel appliances, ceramic floors, with island, white floor and brown benchtop.
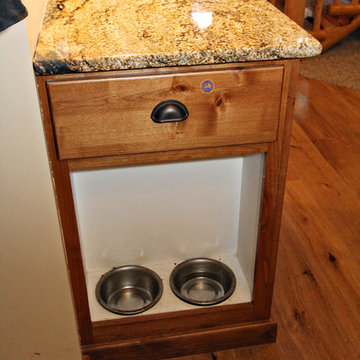
Lisa Brown - Photographer
Mid-sized country l-shaped open plan kitchen in Other with a farmhouse sink, raised-panel cabinets, medium wood cabinets, granite benchtops, beige splashback, stone tile splashback, stainless steel appliances, light hardwood floors, with island and brown benchtop.
Mid-sized country l-shaped open plan kitchen in Other with a farmhouse sink, raised-panel cabinets, medium wood cabinets, granite benchtops, beige splashback, stone tile splashback, stainless steel appliances, light hardwood floors, with island and brown benchtop.
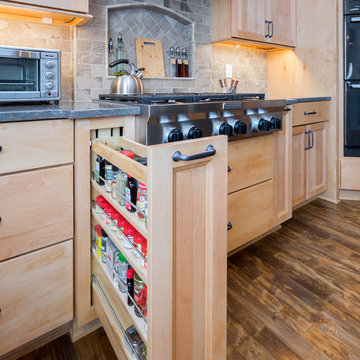
This amazing traditional kitchen design in Yardley, PA incorporates medium wood finish raised panel cabinetry by Koch and Company with island cabinets painted charcoal blue The striking blue island is beautifully accented by a Grothouse butcherblock countertop, with a Silestone Copper Mist countertop around the perimeter. A Blanco Siligranit black farmhouse sink pairs perfectly with the Riobel faucet and soap dispenser. The Gazzini gold cashmere tile backsplash complements the kitchen cabinets and includes a niche behind the range, below a custom matching hood. The adjacent beverage bar includes a round Nantucket brushed satin sink and upper glass front display cabinets. Black appliances feature throughout the kitchen design including a GE French door refrigerator, KitchenAid cooktop, GE built-in double convection wall oven, and Sharp microwave drawer. The Lang's team also installed Andersen windows and a patio door with satin nickel hardware. The kitchen cabinets are packed with customized storage accessories including a corner cabinet swing out shelf, tray dividers, narrow spice and oil pull outs, pantry pull out shelves, appliance garage, and cutlery drawers. This kitchen design is packed with style and storage, and sure to be the center of attention in this home.
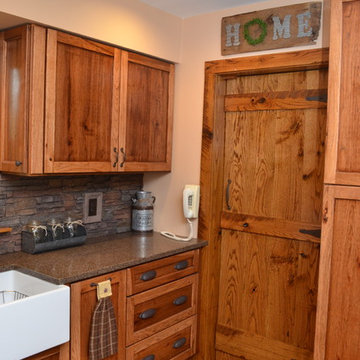
Haas Cabinetry
Wood Species: Hickory
Cabinet Finish: Pecan
Door Style: Shakertown V
Countertop: Quartz, eased edge bourbon color
Mid-sized country l-shaped eat-in kitchen in Other with a farmhouse sink, shaker cabinets, medium wood cabinets, quartzite benchtops, brown splashback, white appliances, medium hardwood floors, brown floor, brown benchtop and a peninsula.
Mid-sized country l-shaped eat-in kitchen in Other with a farmhouse sink, shaker cabinets, medium wood cabinets, quartzite benchtops, brown splashback, white appliances, medium hardwood floors, brown floor, brown benchtop and a peninsula.
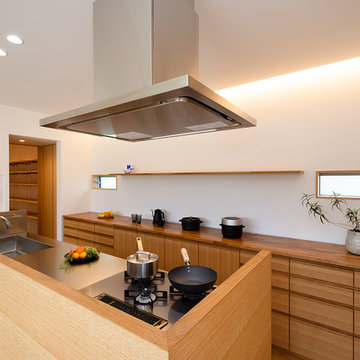
両側に通路を設けたため、動作がスムーズなキッチン。手元を隠すように、ナラの突板で作られた腰壁で3方を囲みました。背面には約4.5mの大容量のカップボードを据え付けました。上方からは間接照明で照らし、キッチンを特別な空間に演出しています。キッチン左右の通路からは、それぞれクローゼットと水廻りにアクセスすることができます。
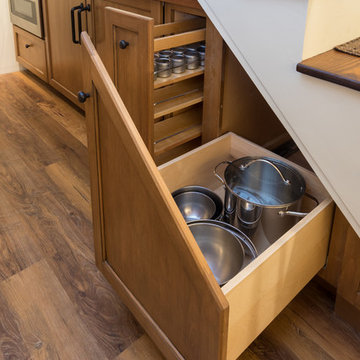
We recently took on an exciting whole-home renovation for this lovely historic Trinity in Center City Philadelphia. Originally built in the mid-1800s, the house footprint is just over 17’ x 13’. As is typical of this type of 3-story house, the kitchen is located in the basement, making this house four floors of occupied space with overall square footage totaling just under 900 square feet.
The homeowner felt the former kitchen was cramped, dimly lit, and inefficiently designed, and she was in search of help in bringing her artistic vision for the space to life, blending both old and new elements through an exciting mix of textures and character. High on her priority list was integrating her wonderful collection of objects gathered from her travels around the world.
We brought our design skills and construction experience to the team, working with the homeowner and the designer to develop a host of creative solutions, including the installation of an Indonesian screen as a sliding door covering a newly reconfigured utility area, which includes a new on-demand hot water heater, mounted next to a new electrical panel with ample room for service and access.
Other Noteworthy Features and Solutions:
New crisp drywall blended with original masonry wall textures and original exposed beams
Custom-glazed adler wood cabinets, beautiful fusion Quartzite and custom cherry counters, and a copper sink were selected for a wonderful interplay of colors, textures, and Old World feel
Small-space efficiencies designed for real-size humans, including built-ins wherever possible, limited free-standing furniture, and no upper cabinets
Built-in storage and appliances under the counter (refrigerator, freezer, washer, dryer, and microwave drawer)
Additional multi-function storage under stairs
Extensive lighting plan with multiple sources and types of light to make this partially below-grade space feel bright and cheery
Enlarged window well to bring much more light into the space
Insulation added to create sound buffer from the floor above
All Photos by Linda McManus Photography
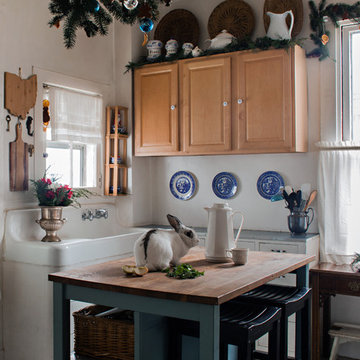
Photo: Parisi Images © 2018 Houzz
This is an example of a country l-shaped kitchen in Cincinnati with a farmhouse sink, raised-panel cabinets, medium wood cabinets, wood benchtops, white splashback, with island, grey floor and brown benchtop.
This is an example of a country l-shaped kitchen in Cincinnati with a farmhouse sink, raised-panel cabinets, medium wood cabinets, wood benchtops, white splashback, with island, grey floor and brown benchtop.
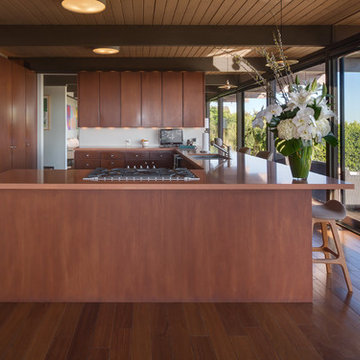
©Teague Hunziker.
Built in 1969. Architects Buff and Hensman
Inspiration for a midcentury u-shaped kitchen in Los Angeles with an undermount sink, flat-panel cabinets, medium wood cabinets, solid surface benchtops, stainless steel appliances, medium hardwood floors, a peninsula, brown floor and brown benchtop.
Inspiration for a midcentury u-shaped kitchen in Los Angeles with an undermount sink, flat-panel cabinets, medium wood cabinets, solid surface benchtops, stainless steel appliances, medium hardwood floors, a peninsula, brown floor and brown benchtop.
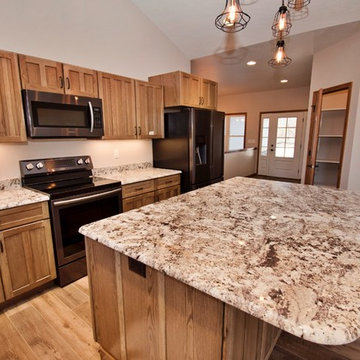
This rustic cabinet that is truly the heart of this home was built by Atwood Cabinetry and Bay Area Granite and Marble.
Mid-sized country l-shaped open plan kitchen in Other with a drop-in sink, recessed-panel cabinets, medium wood cabinets, marble benchtops, stainless steel appliances, medium hardwood floors, with island, brown floor and brown benchtop.
Mid-sized country l-shaped open plan kitchen in Other with a drop-in sink, recessed-panel cabinets, medium wood cabinets, marble benchtops, stainless steel appliances, medium hardwood floors, with island, brown floor and brown benchtop.
Kitchen with Medium Wood Cabinets and Brown Benchtop Design Ideas
9