Kitchen with Medium Wood Cabinets and Brown Splashback Design Ideas
Refine by:
Budget
Sort by:Popular Today
161 - 180 of 5,295 photos
Item 1 of 3
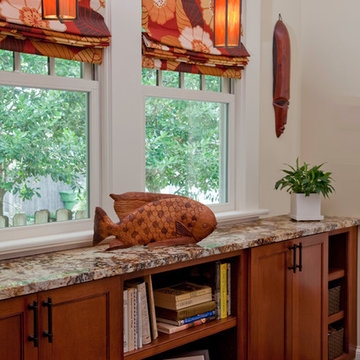
This craftsman style kitchen needed a refresh, but was open to an adjacent dining area. The dining room has a saffron color on the walls and a traditional china cabinet, and the kitchen was to be in keeping with that. Susan Currie Design came up with a solution that is welcoming and transitional, but not at all stuffy.
We brought the red/oranges of the dining room into the kitchen. The custom cabinetry feels a bit rustic with inset doors in a rich, orange wood finish, and oil-rubbed bronze hardware. A few mullioned glass cabinets create focal points in the space to show off the family’s favorite glassware.
The craftsman feel is balanced nicely with some more modern touches – an orange and brown crackle mosaic tile backsplash, sleek stainless steel appliances, and bright floral window treatments.
The combination of warm red-orange tones and plenty of natural light allows the space to feel at once embracing and outward looking.
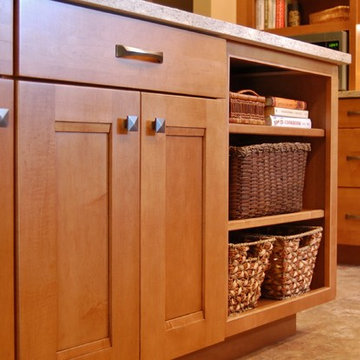
The remodel took traffic flow and appliance placement into consideration. The refrigerator was relocated to an area closer to the sink and out of the flow of traffic. Recessed lighting and under-cabinet lighting now flood the kitchen with warm light. The closet pantry and a half wall between the family room and kitchen were removed and a peninsular with seating area was added to provide a large work surface, storage on both sides and shelving with baskets to store homework, craft items and books. Opening this area up provided a welcoming spot for friends and family to gather when entertaining. The microwave was placed at a height that was safe and convenient for the whole family. Cabinets taken to the ceiling, large drawers, pantry roll-outs and a corner lazy susan have helped make this kitchen a pleasure to gather as a family.
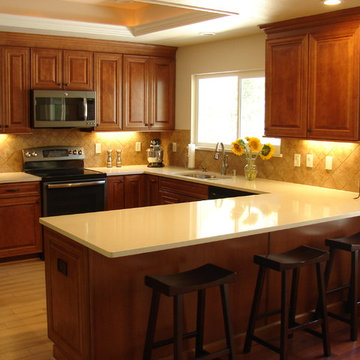
Removed a light box, and added a ceiling fixture with led uplighting.
This is an example of a mid-sized traditional u-shaped open plan kitchen in Sacramento with a double-bowl sink, raised-panel cabinets, medium wood cabinets, quartz benchtops, brown splashback, porcelain splashback, stainless steel appliances, light hardwood floors and a peninsula.
This is an example of a mid-sized traditional u-shaped open plan kitchen in Sacramento with a double-bowl sink, raised-panel cabinets, medium wood cabinets, quartz benchtops, brown splashback, porcelain splashback, stainless steel appliances, light hardwood floors and a peninsula.
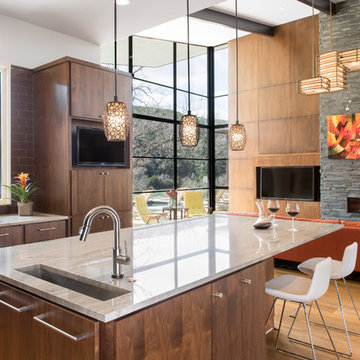
An open floor plan with high ceilings and large windows adds to the contemporary style of this home. The view to the outdoors creates a direct connection to the homes outdoor living spaces and the lake beyond. Photo by Jacob Bodkin. Architecture by James LaRue Architects.
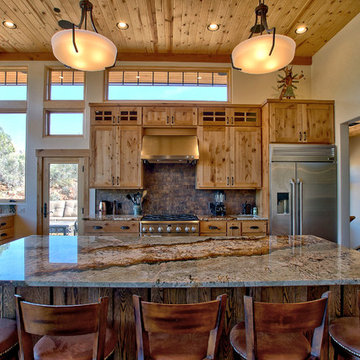
Inspiration for a country l-shaped kitchen in Other with an undermount sink, shaker cabinets, medium wood cabinets, brown splashback, stainless steel appliances, medium hardwood floors, with island, brown floor and brown benchtop.
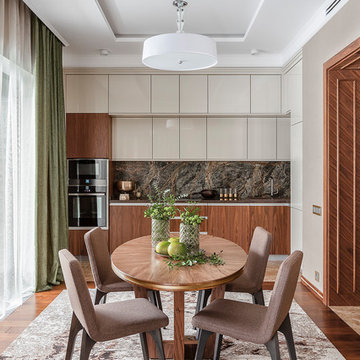
Архитектор: Мария Родионовская
Стилист: Дарья Казанцева
Фотограф: Юрий Гришко
Inspiration for a contemporary single-wall eat-in kitchen in Moscow with flat-panel cabinets, medium wood cabinets, black appliances, dark hardwood floors, brown floor, brown splashback, marble splashback and no island.
Inspiration for a contemporary single-wall eat-in kitchen in Moscow with flat-panel cabinets, medium wood cabinets, black appliances, dark hardwood floors, brown floor, brown splashback, marble splashback and no island.
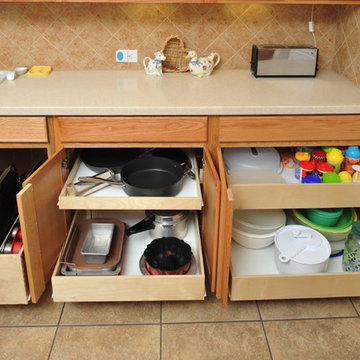
This is an example of a traditional kitchen in Austin with medium wood cabinets, quartz benchtops, brown splashback, porcelain splashback, porcelain floors and brown floor.
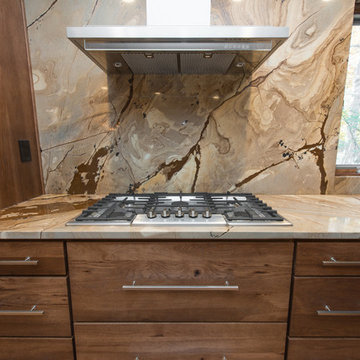
Woodstone Quartzite with full-height, book-matched backsplash in a Davidsonville, Maryland home in the woods.
Photo of a mid-sized contemporary l-shaped open plan kitchen in DC Metro with an undermount sink, flat-panel cabinets, medium wood cabinets, quartzite benchtops, brown splashback, stone slab splashback, stainless steel appliances, light hardwood floors and with island.
Photo of a mid-sized contemporary l-shaped open plan kitchen in DC Metro with an undermount sink, flat-panel cabinets, medium wood cabinets, quartzite benchtops, brown splashback, stone slab splashback, stainless steel appliances, light hardwood floors and with island.
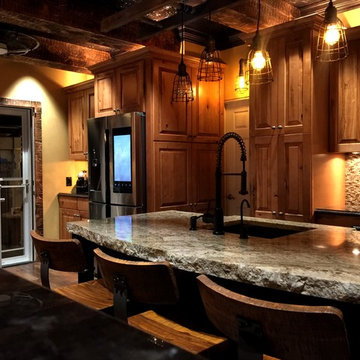
Alison Bedell
This is an example of a mid-sized country u-shaped eat-in kitchen in New York with an undermount sink, raised-panel cabinets, medium wood cabinets, granite benchtops, brown splashback, stone tile splashback, stainless steel appliances, ceramic floors and with island.
This is an example of a mid-sized country u-shaped eat-in kitchen in New York with an undermount sink, raised-panel cabinets, medium wood cabinets, granite benchtops, brown splashback, stone tile splashback, stainless steel appliances, ceramic floors and with island.
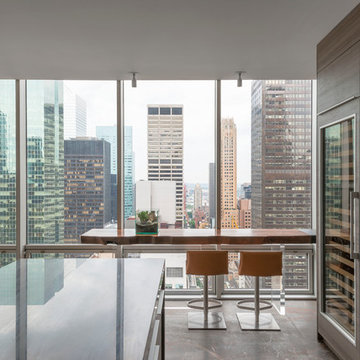
Peter Margonelli
Photo of a large contemporary u-shaped open plan kitchen in New York with an undermount sink, flat-panel cabinets, medium wood cabinets, quartzite benchtops, brown splashback, stone slab splashback, panelled appliances, marble floors, with island and grey floor.
Photo of a large contemporary u-shaped open plan kitchen in New York with an undermount sink, flat-panel cabinets, medium wood cabinets, quartzite benchtops, brown splashback, stone slab splashback, panelled appliances, marble floors, with island and grey floor.
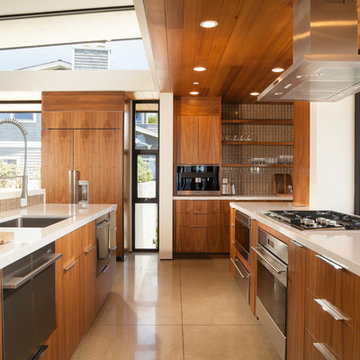
Jon Encarnacion
Photo of a large contemporary single-wall open plan kitchen in Orange County with an undermount sink, flat-panel cabinets, medium wood cabinets, brown splashback, with island, quartz benchtops, stainless steel appliances, linoleum floors and grey floor.
Photo of a large contemporary single-wall open plan kitchen in Orange County with an undermount sink, flat-panel cabinets, medium wood cabinets, brown splashback, with island, quartz benchtops, stainless steel appliances, linoleum floors and grey floor.
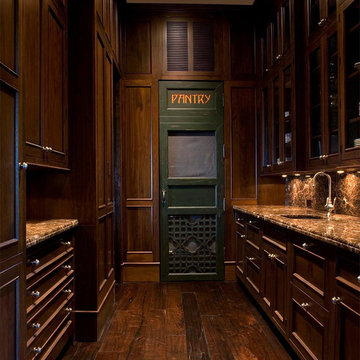
Island Architects
Photo of a small traditional galley kitchen pantry in Charleston with an undermount sink, recessed-panel cabinets, medium wood cabinets, brown splashback, medium hardwood floors and no island.
Photo of a small traditional galley kitchen pantry in Charleston with an undermount sink, recessed-panel cabinets, medium wood cabinets, brown splashback, medium hardwood floors and no island.
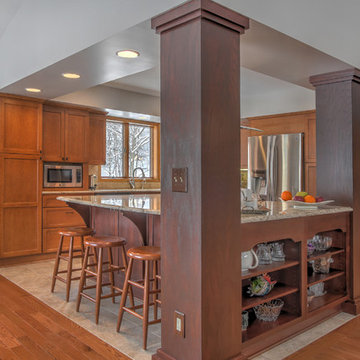
This open concept kitchen by Thompson Remodeling involved removing walls to allow open flow from the kitchen into the living and dining rooms. The star of this kitchen is the expansive island, anchored by gorgeous columns with features that include plenty of work space, built-in bookshelves, and seating for three. Perimeter cabinets are maple with a caramel, chocolate glaze finish and the island cabinetry is alder with chestnut finish. Other design details include quartz countertops and ceramic tile flooring and backsplash.
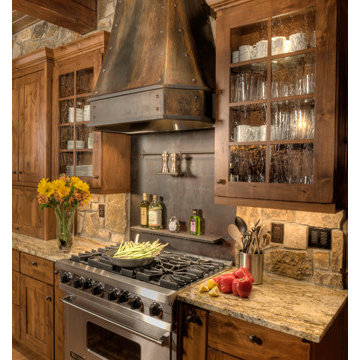
A custom metal range hood, with a patina finish, is the focal point of this rustic ranch kitchen.
Design ideas for a country l-shaped eat-in kitchen in Denver with glass-front cabinets, medium wood cabinets, granite benchtops, brown splashback and stainless steel appliances.
Design ideas for a country l-shaped eat-in kitchen in Denver with glass-front cabinets, medium wood cabinets, granite benchtops, brown splashback and stainless steel appliances.
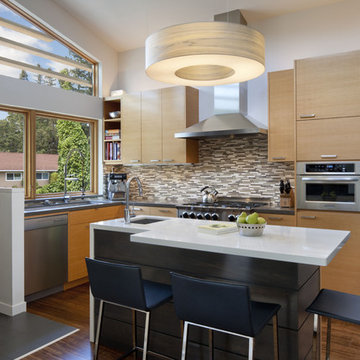
David Wakely Photography
While we appreciate your love for our work, and interest in our projects, we are unable to answer every question about details in our photos. Please send us a private message if you are interested in our architectural services on your next project.
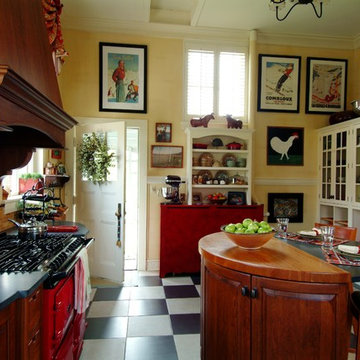
The Commandants House in Charlestown Navy Yard. I was asked to design the kitchen for this historic house in Boston. My inspiration was a family style kitchen that was youthful and had a nod to it's historic past. The combination of wormy cherry wood custom cabinets, and painted white inset cabinets works well with the existing black and white floor. The island was a one of kind that I designed to be functional with a wooden butcher block and compost spot for prep, the other half a durable honed black granite. This island really works in this busy city kitchen.
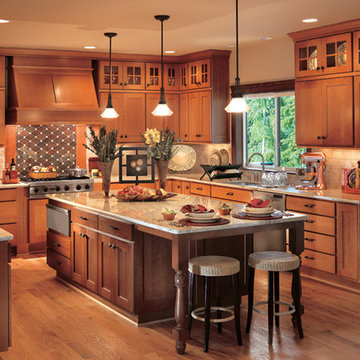
Design ideas for a large traditional u-shaped open plan kitchen in Seattle with a double-bowl sink, shaker cabinets, medium wood cabinets, granite benchtops, brown splashback, stone tile splashback, stainless steel appliances, medium hardwood floors and with island.
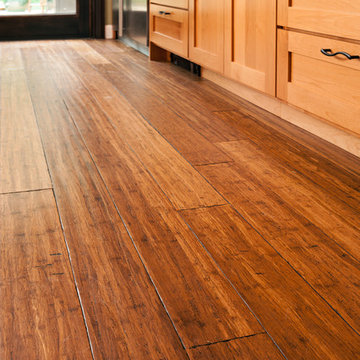
Bamboo floor with hand scraped finish and multi colored stain - We created this transitional style kitchen for a client who loves color and texture. When she came to ‘g’ she had already chosen to use the large stone wall behind her stove and selected her appliances, which were all high end and therefore guided us in the direction of creating a real cooks kitchen. The two tiered island plays a major roll in the design since the client also had the Charisma Blue Vetrazzo already selected. This tops the top tier of the island and helped us to establish a color palette throughout. Other important features include the appliance garage and the pantry, as well as bar area. The hand scraped bamboo floors also reflect the highly textured approach to this family gathering place as they extend to adjacent rooms. Dan Cutrona Photography
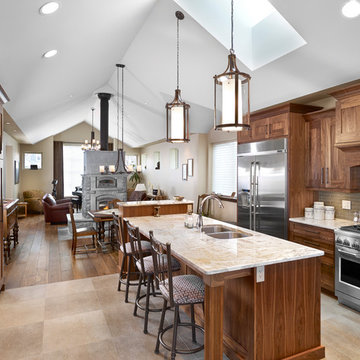
©2013 Merle Prosofsky http://www.prosofsky.com/
Photo of a traditional open plan kitchen in Edmonton with a double-bowl sink, recessed-panel cabinets, medium wood cabinets, brown splashback and stainless steel appliances.
Photo of a traditional open plan kitchen in Edmonton with a double-bowl sink, recessed-panel cabinets, medium wood cabinets, brown splashback and stainless steel appliances.
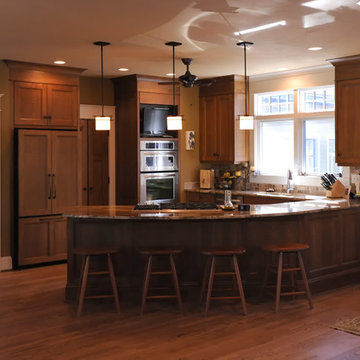
The open floor plans lets this Kitchen be both an entertaining area as well as a functional space
Design ideas for a mid-sized traditional u-shaped open plan kitchen in Other with an undermount sink, shaker cabinets, medium wood cabinets, granite benchtops, brown splashback, stone tile splashback, stainless steel appliances, medium hardwood floors and a peninsula.
Design ideas for a mid-sized traditional u-shaped open plan kitchen in Other with an undermount sink, shaker cabinets, medium wood cabinets, granite benchtops, brown splashback, stone tile splashback, stainless steel appliances, medium hardwood floors and a peninsula.
Kitchen with Medium Wood Cabinets and Brown Splashback Design Ideas
9