Kitchen with Medium Wood Cabinets and Cement Tiles Design Ideas
Refine by:
Budget
Sort by:Popular Today
41 - 60 of 535 photos
Item 1 of 3
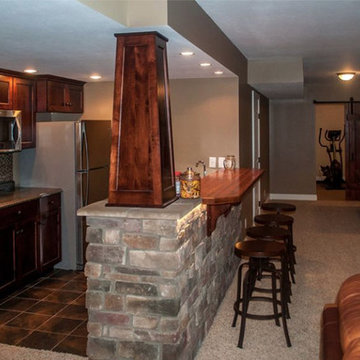
Photo of a small country galley open plan kitchen in Cleveland with shaker cabinets, medium wood cabinets, granite benchtops, multi-coloured splashback, glass tile splashback, panelled appliances, cement tiles, with island and brown floor.
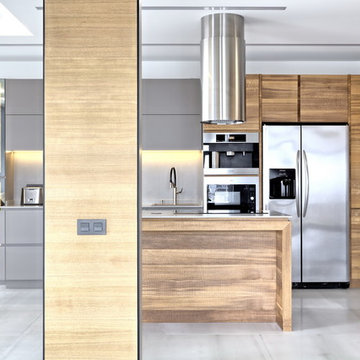
Design ideas for a large contemporary single-wall open plan kitchen in Other with a drop-in sink, flat-panel cabinets, medium wood cabinets, quartzite benchtops, grey splashback, stainless steel appliances, cement tiles, with island, grey floor and white benchtop.
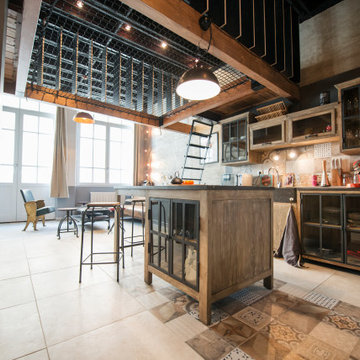
Inspiration for a large industrial single-wall open plan kitchen in Other with an undermount sink, glass-front cabinets, medium wood cabinets, granite benchtops, cement tile splashback, panelled appliances, cement tiles, with island, black benchtop and exposed beam.
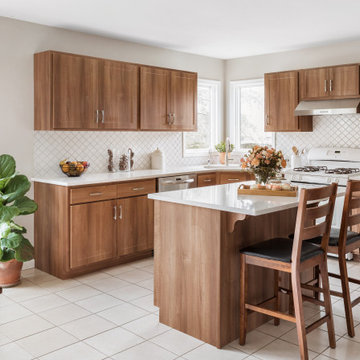
Large transitional l-shaped eat-in kitchen in Philadelphia with a single-bowl sink, flat-panel cabinets, medium wood cabinets, quartzite benchtops, white splashback, ceramic splashback, stainless steel appliances, cement tiles, with island, white floor and white benchtop.
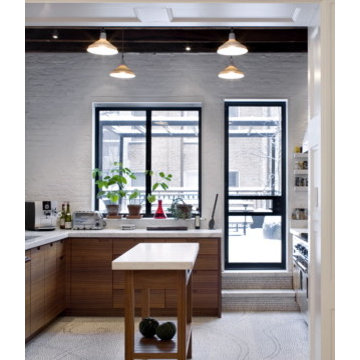
FORBES TOWNHOUSE Park Slope, Brooklyn Abelow Sherman Architects Partner-in-Charge: David Sherman Contractor: Top Drawer Construction Photographer: Mikiko Kikuyama Completed: 2007 Project Team: Rosie Donovan, Mara Ayuso This project upgrades a brownstone in the Park Slope Historic District in a distinctive manner. The clients are both trained in the visual arts, and have well-developed sensibilities about how a house is used as well as how elements from certain eras can interact visually. A lively dialogue has resulted in a design in which the architectural and construction interventions appear as a subtle background to the decorating. The intended effect is that the structure of each room appears to have a “timeless” quality, while the fit-ups, loose furniture, and lighting appear more contemporary. Thus the bathrooms are sheathed in mosaic tile, with a rough texture, and of indeterminate origin. The color palette is generally muted. The fixtures however are modern Italian. A kitchen features rough brick walls and exposed wood beams, as crooked as can be, while the cabinets within are modernist overlay slabs of walnut veneer. Throughout the house, the visible components include thick Cararra marble, new mahogany windows with weights-and-pulleys, new steel sash windows and doors, and period light fixtures. What is not seen is a state-of-the-art infrastructure consisting of a new hot water plant, structured cabling, new electrical service and plumbing piping. Because of an unusual relationship with its site, there is no backyard to speak of, only an eight foot deep space between the building’s first floor extension and the property line. In order to offset this problem, a series of Ipe wood decks were designed, and very precisely built to less than 1/8 inch tolerance. There is a deck of some kind on each floor from the basement to the third floor. On the exterior, the brownstone facade was completely restored. All of this was achieve
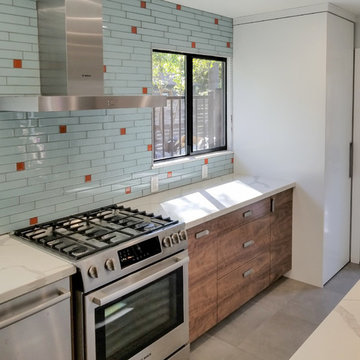
This is an example of a small beach style galley eat-in kitchen in Sacramento with blue splashback, with island, white benchtop, flat-panel cabinets, medium wood cabinets, quartz benchtops, glass tile splashback, stainless steel appliances, cement tiles and grey floor.
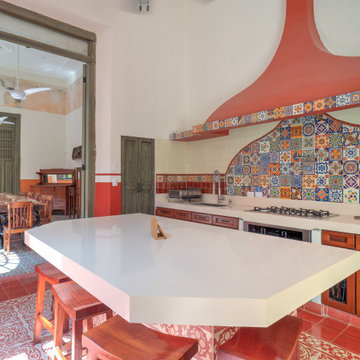
New Kitchen with old elements and characters of Yucatan Architecture. Traditional Chimney
Photo of a mid-sized mediterranean u-shaped separate kitchen in Mexico City with an undermount sink, recessed-panel cabinets, medium wood cabinets, quartz benchtops, red splashback, mosaic tile splashback, stainless steel appliances, cement tiles, with island, red floor and white benchtop.
Photo of a mid-sized mediterranean u-shaped separate kitchen in Mexico City with an undermount sink, recessed-panel cabinets, medium wood cabinets, quartz benchtops, red splashback, mosaic tile splashback, stainless steel appliances, cement tiles, with island, red floor and white benchtop.
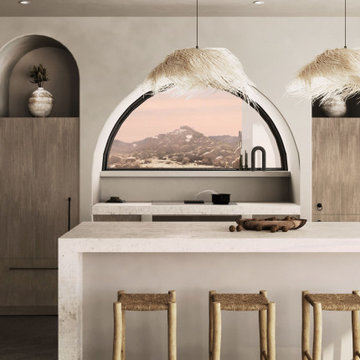
As you make your way through the space, the variation of tones in the flooring blends seamlessly with the natural desert landscape, creating a harmonious and organic atmosphere. The Ibiza-inspired design elements and organic light combine to create an unforgettable vacation experience that will stay with you forever.
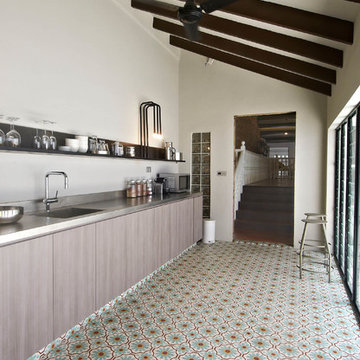
Design ideas for a large contemporary single-wall separate kitchen in Singapore with beaded inset cabinets, medium wood cabinets, stainless steel benchtops, metallic splashback and cement tiles.
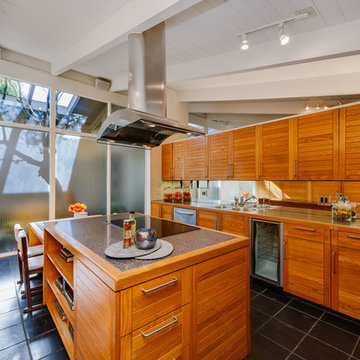
Mid-sized midcentury l-shaped eat-in kitchen in Los Angeles with stainless steel appliances, with island, grey floor, a double-bowl sink, louvered cabinets, medium wood cabinets, mirror splashback and cement tiles.
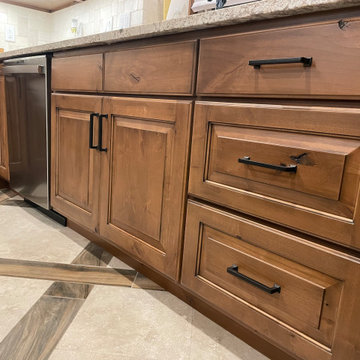
Custom kitchen with knotty alder cabinets.
Inspiration for a traditional kitchen in Denver with an undermount sink, raised-panel cabinets, medium wood cabinets, granite benchtops, beige splashback, cement tile splashback, stainless steel appliances, cement tiles, with island, beige floor and beige benchtop.
Inspiration for a traditional kitchen in Denver with an undermount sink, raised-panel cabinets, medium wood cabinets, granite benchtops, beige splashback, cement tile splashback, stainless steel appliances, cement tiles, with island, beige floor and beige benchtop.
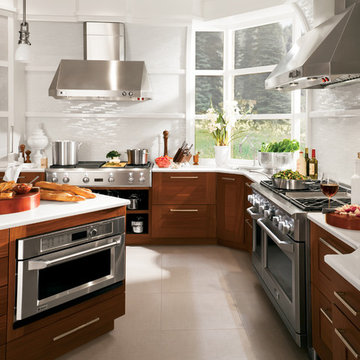
The gorgeous white glass subway tiles create a fresh look in this kitchen backsplash. The varying sizes used in this mosaic blend add even more interest to the clean, modern space.
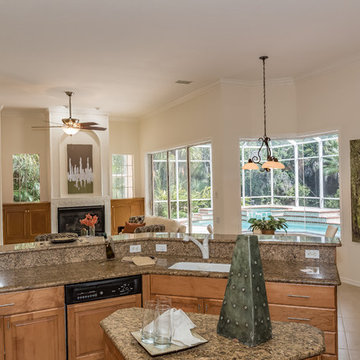
Large Art for the staging of a real estate listing by Cynthia Bowers of COLDWELL BANKER RES R E Sarasota, Florida. Original Art and Photography by Christina Cook Lee, of Real Big Art. Staging design by Doshia Wagner of NonStop Staging.
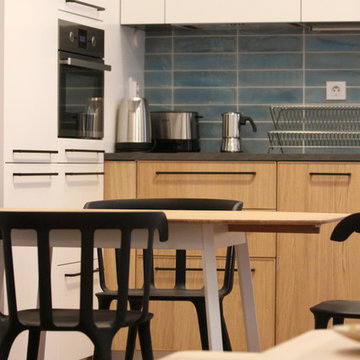
Inspirada en los elementos originales del edificio histórico, Se han combinado blanco negro y madera en la cocina, con un azulejo hidraúlico con distintas texturas.
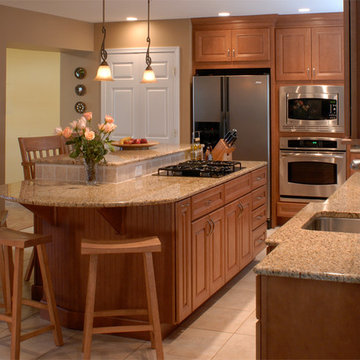
Inspiration for a large traditional l-shaped kitchen in Philadelphia with an undermount sink, raised-panel cabinets, medium wood cabinets, granite benchtops, stainless steel appliances, cement tiles and with island.
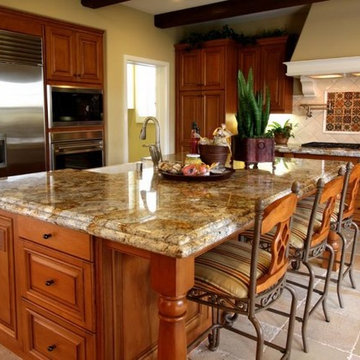
Design ideas for a large country l-shaped separate kitchen in Kansas City with raised-panel cabinets, medium wood cabinets, granite benchtops, beige splashback, mosaic tile splashback, panelled appliances, cement tiles, with island, beige floor and a farmhouse sink.
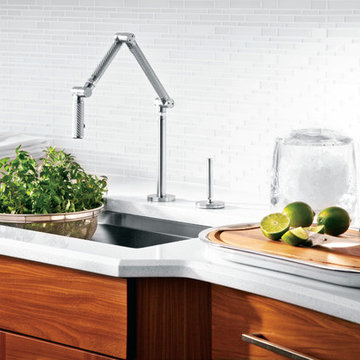
The gorgeous white glass subway tiles create a fresh look in this kitchen backsplash. The varying sizes used in this mosaic blend add even more interest to the clean, modern space.
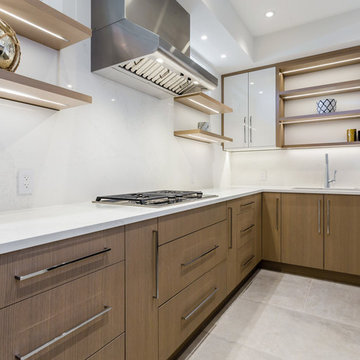
David Kimber
Inspiration for a large modern l-shaped open plan kitchen in Vancouver with an undermount sink, flat-panel cabinets, medium wood cabinets, quartzite benchtops, white splashback, stone slab splashback, stainless steel appliances, cement tiles, with island, grey floor and white benchtop.
Inspiration for a large modern l-shaped open plan kitchen in Vancouver with an undermount sink, flat-panel cabinets, medium wood cabinets, quartzite benchtops, white splashback, stone slab splashback, stainless steel appliances, cement tiles, with island, grey floor and white benchtop.
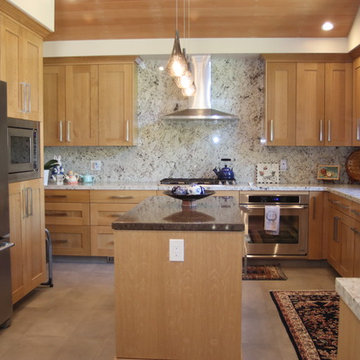
Custom kitchen, t&g vertical grain fir ceilings, custom quarter sawn white oak cabinets, granite counter tops and full height backs plash, custom windows and trim details.
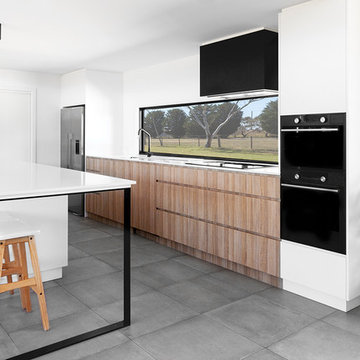
Builder: Clark Homes
Photographer: Chrissie Francis
Stylist: Mel Wilson
Photo of a mid-sized contemporary galley open plan kitchen in Geelong with with island, grey floor, medium wood cabinets, quartz benchtops, window splashback, black appliances, cement tiles and white benchtop.
Photo of a mid-sized contemporary galley open plan kitchen in Geelong with with island, grey floor, medium wood cabinets, quartz benchtops, window splashback, black appliances, cement tiles and white benchtop.
Kitchen with Medium Wood Cabinets and Cement Tiles Design Ideas
3