Kitchen with Medium Wood Cabinets and Copper Benchtops Design Ideas
Refine by:
Budget
Sort by:Popular Today
41 - 60 of 73 photos
Item 1 of 3
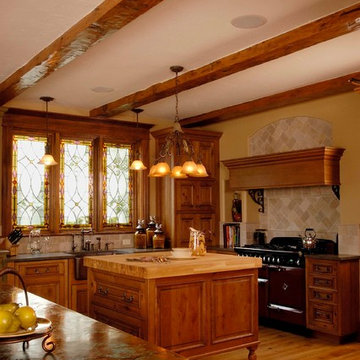
Photo by Linda Oyama Bryan.
Cabinetry by Wood-Mode/Brookhaven.
This is an example of a large traditional u-shaped open plan kitchen in Chicago with a farmhouse sink, raised-panel cabinets, medium wood cabinets, copper benchtops, beige splashback, stone tile splashback, panelled appliances, medium hardwood floors and multiple islands.
This is an example of a large traditional u-shaped open plan kitchen in Chicago with a farmhouse sink, raised-panel cabinets, medium wood cabinets, copper benchtops, beige splashback, stone tile splashback, panelled appliances, medium hardwood floors and multiple islands.
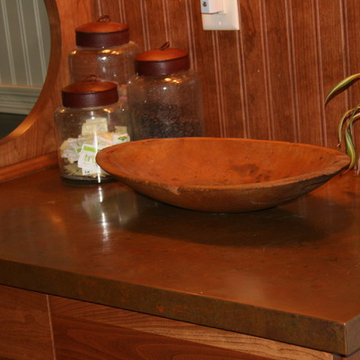
Ellen Lawrence
Design ideas for a mid-sized transitional l-shaped eat-in kitchen in Other with a farmhouse sink, flat-panel cabinets, medium wood cabinets, copper benchtops, beige splashback, stainless steel appliances, medium hardwood floors and no island.
Design ideas for a mid-sized transitional l-shaped eat-in kitchen in Other with a farmhouse sink, flat-panel cabinets, medium wood cabinets, copper benchtops, beige splashback, stainless steel appliances, medium hardwood floors and no island.
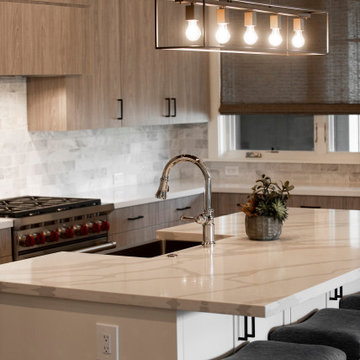
This is an example of a mid-sized contemporary l-shaped open plan kitchen in Houston with flat-panel cabinets, medium wood cabinets, copper benchtops, white splashback, marble splashback, stainless steel appliances, medium hardwood floors, with island, white benchtop and wood.
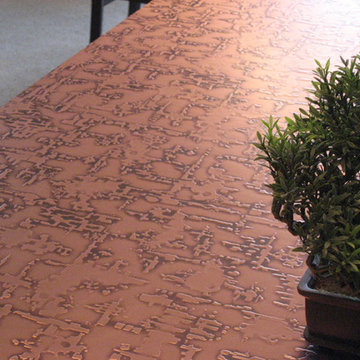
Scott Dean Scotts Creative Home
This is an example of a small transitional l-shaped open plan kitchen in Other with raised-panel cabinets, medium wood cabinets, copper benchtops, stainless steel appliances, ceramic floors and with island.
This is an example of a small transitional l-shaped open plan kitchen in Other with raised-panel cabinets, medium wood cabinets, copper benchtops, stainless steel appliances, ceramic floors and with island.
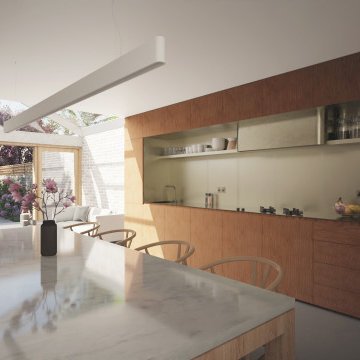
The owners wished to reconfigure the downstairs of their property to create a space which truly connects with their garden. The result is a contemporary take on the classic conservatory. This steel and glass rear extension combines with a side extension to create a light, bright interior space which is as much a part of the garden as it is the house. Using solar control glass and opening roof lights, the space allows for good natural ventilation moderating the temperature during the summer months. A new bedroom will also be added in a mansard roof extension.
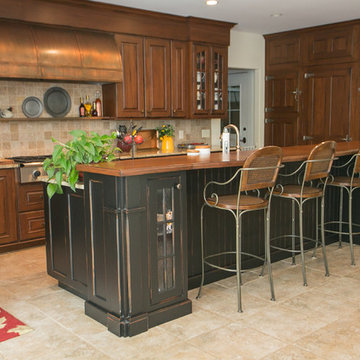
Design ideas for a mid-sized traditional l-shaped eat-in kitchen in Cincinnati with medium wood cabinets, cement tile splashback, raised-panel cabinets, copper benchtops, beige splashback, panelled appliances, with island, a drop-in sink, cement tiles and beige floor.
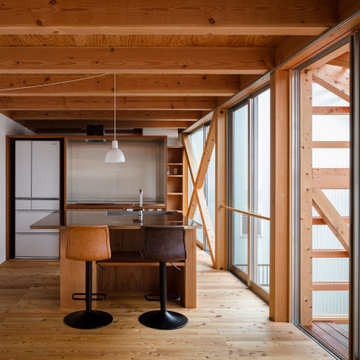
Photo of a small country galley open plan kitchen in Other with an integrated sink, open cabinets, medium wood cabinets, copper benchtops, stainless steel appliances, medium hardwood floors, with island, beige floor and exposed beam.
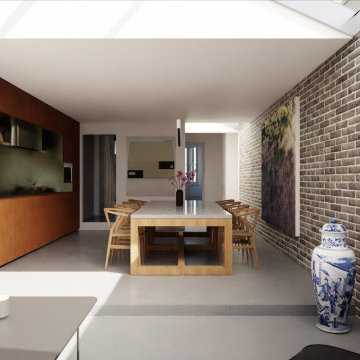
The owners wished to reconfigure the downstairs of their property to create a space which truly connects with their garden. The result is a contemporary take on the classic conservatory. This steel and glass rear extension combines with a side extension to create a light, bright interior space which is as much a part of the garden as it is the house. Using solar control glass and opening roof lights, the space allows for good natural ventilation moderating the temperature during the summer months. A new bedroom will also be added in a mansard roof extension.
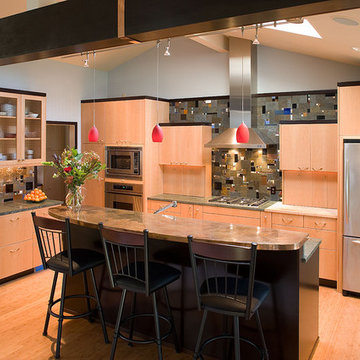
Contemporary artist Gustav Klimpt’s “The Kiss” was the inspiration for this 1950’s ranch remodel. The existing living room, dining, kitchen and family room were independent rooms completely separate from each other. Our goal was to create an open grand-room design to accommodate the needs of a couple who love to entertain on a large scale and whose parties revolve around theater and the latest in gourmet cuisine.
The kitchen was moved to the end wall so that it became the “stage” for all of the client’s entertaining and daily life’s “productions”. The custom tile mosaic, both at the fireplace and kitchen, inspired by Klimpt, took first place as the focal point. Because of this, we chose the Best by Broan K4236SS for its minimal design, power to vent the 30” Wolf Cooktop and that it offered a seamless flue for the 10’6” high ceiling. The client enjoys the convenient controls and halogen lighting system that the hood offers and cleaning the professional baffle filter system is a breeze since they fit right in the Bosch dishwasher.
Finishes & Products:
Beech Slab-Style cabinets with Espresso stained alder accents.
Custom slate and tile mosaic backsplash
Kitchenaid Refrigerator
Dacor wall oven and convection/microwave
Wolf 30” cooktop top
Bamboo Flooring
Custom radius copper eating bar
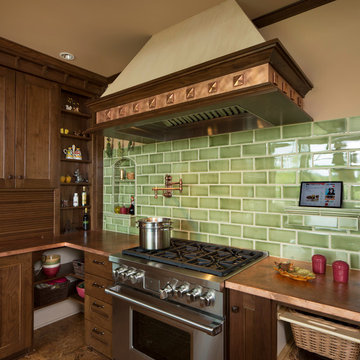
Dan Kvitka Photography
This is an example of a traditional l-shaped separate kitchen in Portland with an undermount sink, recessed-panel cabinets, medium wood cabinets, copper benchtops, green splashback, subway tile splashback and panelled appliances.
This is an example of a traditional l-shaped separate kitchen in Portland with an undermount sink, recessed-panel cabinets, medium wood cabinets, copper benchtops, green splashback, subway tile splashback and panelled appliances.
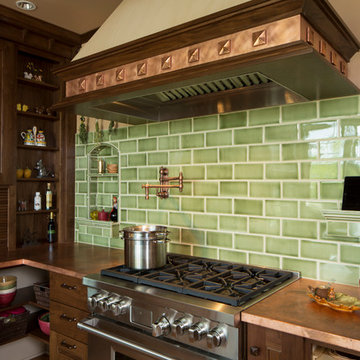
Dan Kvitka Photography
Inspiration for a traditional l-shaped separate kitchen in Portland with an undermount sink, recessed-panel cabinets, medium wood cabinets, copper benchtops, green splashback, subway tile splashback and panelled appliances.
Inspiration for a traditional l-shaped separate kitchen in Portland with an undermount sink, recessed-panel cabinets, medium wood cabinets, copper benchtops, green splashback, subway tile splashback and panelled appliances.
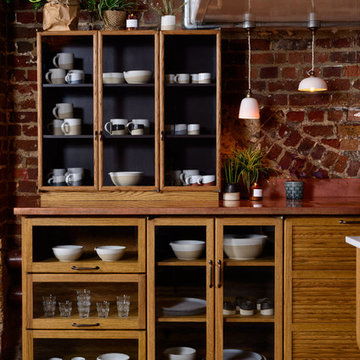
Design ideas for a mid-sized traditional separate kitchen in Other with a double-bowl sink, medium wood cabinets, copper benchtops, brown splashback, medium hardwood floors, with island, brown floor and brown benchtop.
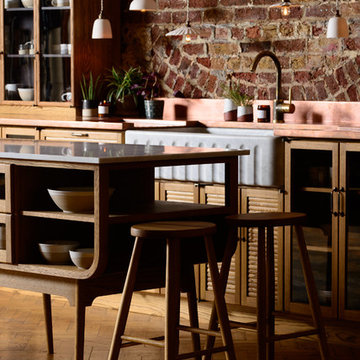
Mid-sized traditional separate kitchen in Other with a double-bowl sink, medium wood cabinets, copper benchtops, brown splashback, medium hardwood floors, with island, brown floor and brown benchtop.
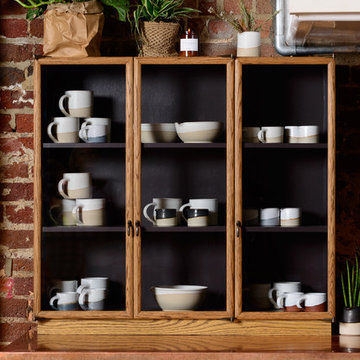
Design ideas for a mid-sized traditional separate kitchen in Other with a double-bowl sink, medium wood cabinets, copper benchtops, brown splashback, medium hardwood floors, with island, brown floor and brown benchtop.
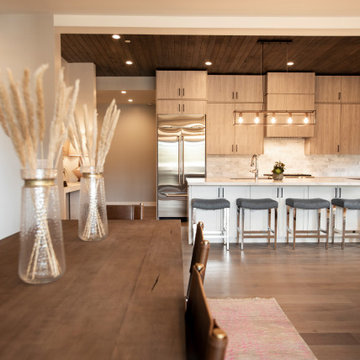
Inspiration for a mid-sized contemporary l-shaped open plan kitchen in Houston with flat-panel cabinets, medium wood cabinets, copper benchtops, white splashback, marble splashback, stainless steel appliances, medium hardwood floors, with island, white benchtop and wood.
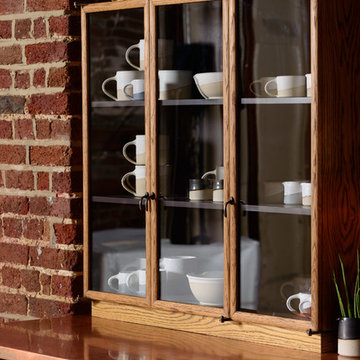
Design ideas for a mid-sized traditional separate kitchen in Other with a double-bowl sink, medium wood cabinets, copper benchtops, brown splashback, medium hardwood floors, with island, brown floor and brown benchtop.
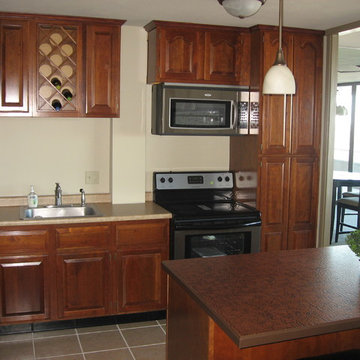
Scott Dean Scotts Creative Home
Design ideas for a small transitional l-shaped open plan kitchen in Other with a single-bowl sink, raised-panel cabinets, medium wood cabinets, copper benchtops, stainless steel appliances, ceramic floors and with island.
Design ideas for a small transitional l-shaped open plan kitchen in Other with a single-bowl sink, raised-panel cabinets, medium wood cabinets, copper benchtops, stainless steel appliances, ceramic floors and with island.
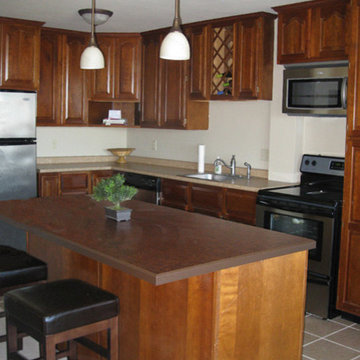
Scott Dean Scotts Creative Home
Small transitional l-shaped open plan kitchen in Other with a single-bowl sink, raised-panel cabinets, medium wood cabinets, copper benchtops, stainless steel appliances, ceramic floors and with island.
Small transitional l-shaped open plan kitchen in Other with a single-bowl sink, raised-panel cabinets, medium wood cabinets, copper benchtops, stainless steel appliances, ceramic floors and with island.
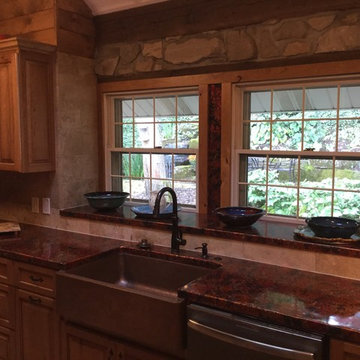
The copper farm sink is awesome with the outside view.
Mid-sized country u-shaped eat-in kitchen in Other with a farmhouse sink, raised-panel cabinets, medium wood cabinets, copper benchtops, beige splashback, stone tile splashback, stainless steel appliances, limestone floors and a peninsula.
Mid-sized country u-shaped eat-in kitchen in Other with a farmhouse sink, raised-panel cabinets, medium wood cabinets, copper benchtops, beige splashback, stone tile splashback, stainless steel appliances, limestone floors and a peninsula.
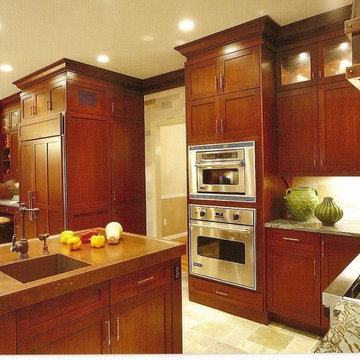
Design ideas for a mid-sized transitional kitchen in New York with a farmhouse sink, shaker cabinets, medium wood cabinets, copper benchtops, beige splashback, stone tile splashback, stainless steel appliances, slate floors, with island and multi-coloured floor.
Kitchen with Medium Wood Cabinets and Copper Benchtops Design Ideas
3