Kitchen with Medium Wood Cabinets and Grey Benchtop Design Ideas
Sort by:Popular Today
141 - 160 of 5,588 photos
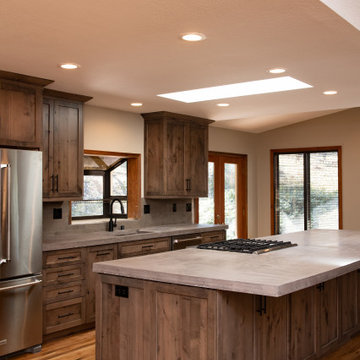
Photo of a large country galley open plan kitchen in Sacramento with an undermount sink, shaker cabinets, medium wood cabinets, concrete benchtops, grey splashback, stone tile splashback, stainless steel appliances, medium hardwood floors, with island, multi-coloured floor and grey benchtop.
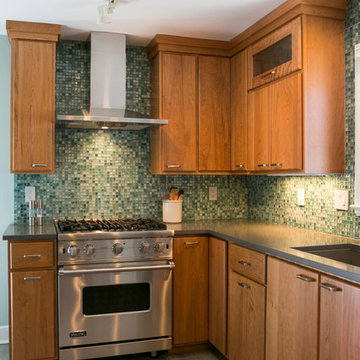
Photo of a small midcentury l-shaped separate kitchen in Other with an undermount sink, flat-panel cabinets, medium wood cabinets, solid surface benchtops, green splashback, glass tile splashback, stainless steel appliances, porcelain floors, no island and grey benchtop.
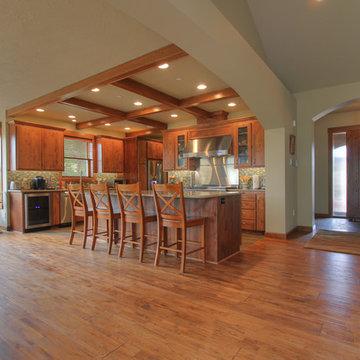
This is an example of a large arts and crafts l-shaped open plan kitchen in Portland with a farmhouse sink, flat-panel cabinets, medium wood cabinets, quartzite benchtops, stainless steel appliances, ceramic splashback, medium hardwood floors, multi-coloured splashback, with island, brown floor and grey benchtop.
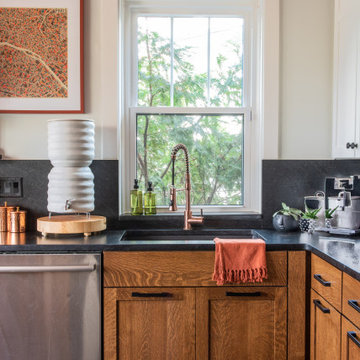
Photo of a mid-sized l-shaped eat-in kitchen in St Louis with flat-panel cabinets, an undermount sink, medium wood cabinets, granite benchtops, grey splashback, granite splashback, stainless steel appliances, ceramic floors, grey floor and grey benchtop.
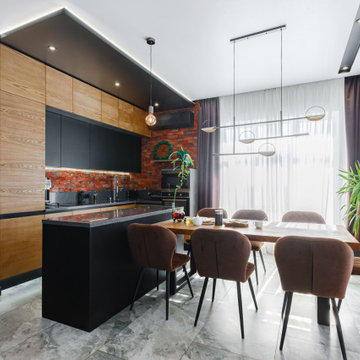
Photo of a large contemporary l-shaped open plan kitchen in Moscow with a double-bowl sink, flat-panel cabinets, medium wood cabinets, red splashback, brick splashback, stainless steel appliances, ceramic floors, with island, grey floor and grey benchtop.
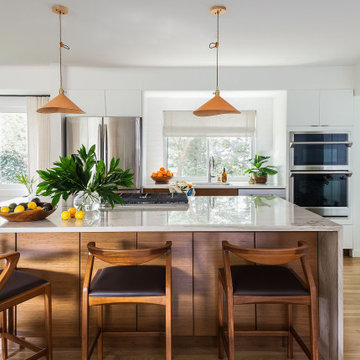
Midcentury u-shaped open plan kitchen in DC Metro with flat-panel cabinets, medium wood cabinets, quartzite benchtops, white splashback, subway tile splashback, light hardwood floors, with island, brown floor and grey benchtop.

Concrete Kitchen Countertops
Large contemporary kitchen in Sacramento with a single-bowl sink, medium wood cabinets, concrete benchtops, stainless steel appliances, medium hardwood floors, with island, brown floor, grey benchtop and exposed beam.
Large contemporary kitchen in Sacramento with a single-bowl sink, medium wood cabinets, concrete benchtops, stainless steel appliances, medium hardwood floors, with island, brown floor, grey benchtop and exposed beam.
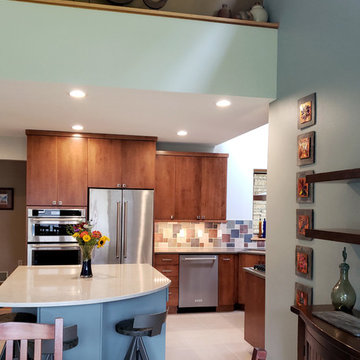
the wall seperating the dining room was removed and a curved island was added to connect the two spaces and provide an area for guests to linger while dinner is prepared. Custom "Architect" stools pay tribute to the famous architectural petigree.
Photo: S. Lang
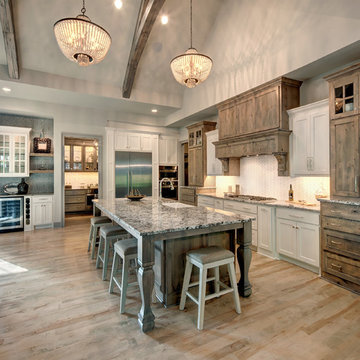
Photo of a country l-shaped kitchen in Kansas City with a farmhouse sink, recessed-panel cabinets, medium wood cabinets, white splashback, window splashback, stainless steel appliances, light hardwood floors, with island, beige floor and grey benchtop.
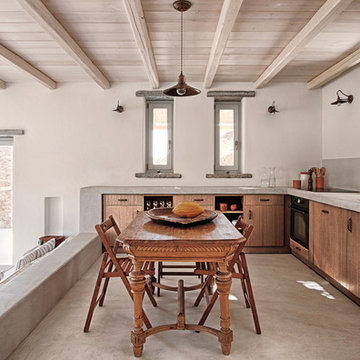
Dimitris Kleanthis, Betty Tsaousi, Nikos Zoulamopoulos, Vasislios Vakis, Eftratios Komis
Inspiration for a mid-sized mediterranean l-shaped eat-in kitchen in Barcelona with an undermount sink, flat-panel cabinets, medium wood cabinets, limestone benchtops, grey splashback, black appliances, no island, concrete floors, grey floor and grey benchtop.
Inspiration for a mid-sized mediterranean l-shaped eat-in kitchen in Barcelona with an undermount sink, flat-panel cabinets, medium wood cabinets, limestone benchtops, grey splashback, black appliances, no island, concrete floors, grey floor and grey benchtop.

This prairie home tucked in the woods strikes a harmonious balance between modern efficiency and welcoming warmth.
A captivating quartzite countertop serves as the centerpiece, inspiring an earthy color palette that seamlessly integrates with the maple cabinetry. A spacious layout allows for socializing with guests while effortlessly preparing culinary delights. For a polished and clutter-free look, the cabinet housing baking essentials can be discreetly closed when not in use.
---
Project designed by Minneapolis interior design studio LiLu Interiors. They serve the Minneapolis-St. Paul area, including Wayzata, Edina, and Rochester, and they travel to the far-flung destinations where their upscale clientele owns second homes.
For more about LiLu Interiors, see here: https://www.liluinteriors.com/
To learn more about this project, see here:
https://www.liluinteriors.com/portfolio-items/north-oaks-prairie-home-interior-design/
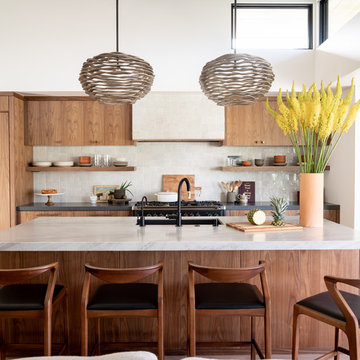
Inspiration for a mediterranean kitchen in Orange County with an undermount sink, flat-panel cabinets, medium wood cabinets, grey splashback, light hardwood floors, with island and grey benchtop.
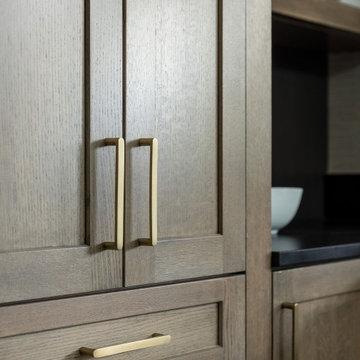
This elegant pantry wall features a hidden refrigerator, freezer, coffee bar, and smoothie station! A lot of thought and detail went into making sure that, when closed, the coffee bar and smoothie station looked like a full wall of pantry cabinets. The pocket door system had to be engineered onsite - I worked very closely with my installer prior to installation to ensure their function! For durability we used black granite on the interior countertop.

Photography by Brice Ferre.
Open concept kitchen space with beams and beadboard walls. A light, bright and airy kitchen with great function and style.

Design ideas for a mid-sized contemporary l-shaped open plan kitchen in Brisbane with a double-bowl sink, open cabinets, medium wood cabinets, concrete benchtops, white splashback, ceramic splashback, stainless steel appliances, light hardwood floors, with island, grey benchtop and timber.
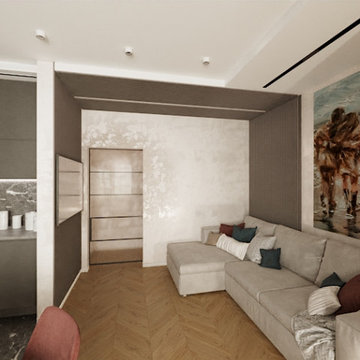
Минималистичный стиль! Максимальная вместимость!
Photo of a mid-sized contemporary u-shaped open plan kitchen in Moscow with an integrated sink, flat-panel cabinets, medium wood cabinets, solid surface benchtops, grey splashback, engineered quartz splashback, stainless steel appliances, light hardwood floors, brown floor and grey benchtop.
Photo of a mid-sized contemporary u-shaped open plan kitchen in Moscow with an integrated sink, flat-panel cabinets, medium wood cabinets, solid surface benchtops, grey splashback, engineered quartz splashback, stainless steel appliances, light hardwood floors, brown floor and grey benchtop.
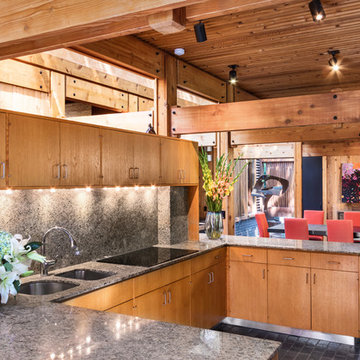
Natural untreated cedar kithcen with glazed brick floor, contemporary furniture and modern artwork.
Mid-sized modern u-shaped eat-in kitchen in Omaha with a double-bowl sink, flat-panel cabinets, medium wood cabinets, granite benchtops, grey splashback, stone slab splashback, stainless steel appliances, brick floors, with island, black floor and grey benchtop.
Mid-sized modern u-shaped eat-in kitchen in Omaha with a double-bowl sink, flat-panel cabinets, medium wood cabinets, granite benchtops, grey splashback, stone slab splashback, stainless steel appliances, brick floors, with island, black floor and grey benchtop.
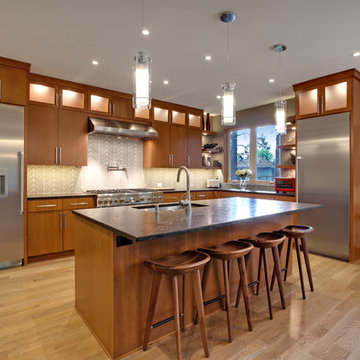
Thermador fridge and freezer columns were separated to maximize the work flow of the kitchen. Cabinets are custom cherry. backsplash is an asymmetric glass tile from Pental.
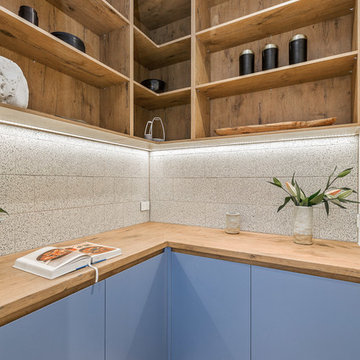
Sam Martin - 4 Walls Media
This is an example of a mid-sized contemporary kitchen pantry in Melbourne with an undermount sink, medium wood cabinets, concrete benchtops, window splashback, concrete floors, with island, grey floor and grey benchtop.
This is an example of a mid-sized contemporary kitchen pantry in Melbourne with an undermount sink, medium wood cabinets, concrete benchtops, window splashback, concrete floors, with island, grey floor and grey benchtop.
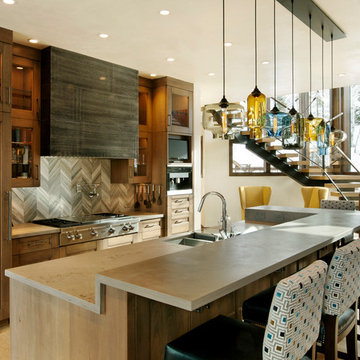
Photo of a country galley kitchen in Denver with an undermount sink, recessed-panel cabinets, medium wood cabinets, panelled appliances, medium hardwood floors, with island, brown floor and grey benchtop.
Kitchen with Medium Wood Cabinets and Grey Benchtop Design Ideas
8