Kitchen with Medium Wood Cabinets and Medium Hardwood Floors Design Ideas
Refine by:
Budget
Sort by:Popular Today
41 - 60 of 37,712 photos
Item 1 of 3
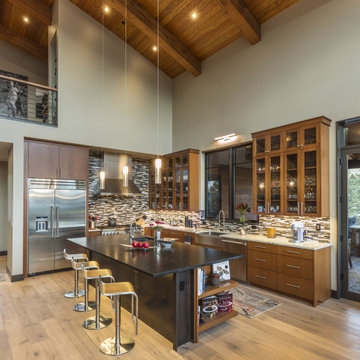
Contemporary l-shaped eat-in kitchen in Other with a farmhouse sink, glass-front cabinets, medium wood cabinets, multi-coloured splashback, matchstick tile splashback, stainless steel appliances, medium hardwood floors, with island, brown floor and beige benchtop.
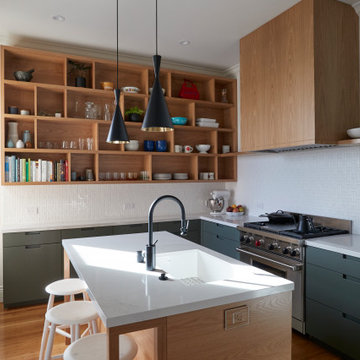
Subtly stunning, these white kitchen tiles create an interlocking pattern to create a beautifully understate backsplash. Shop more white patterned kitchen tiles in 40+ shapes at fireclaytile.com.
TILE SHOWN
Chaine Home Tile Pattern in White Gloss
DESIGN
Mark Davis Design
PHOTOS
Luis Costadone
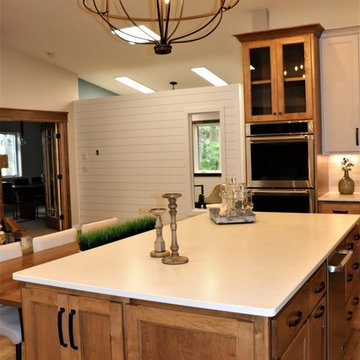
Our showcase kitchen was envisioned to be a modern farmhouse dream. To encompass the trend we used period lighting, a combination of cream, black and natural wood tones. Authentic natural maple hardwood flooring. Partially stained wood and painted cream custom cabinets for contrast and definition. The spacious kitchen island made of Vicostone Carrara honed Quartz is attached to the dining table. White fireclay farmhouse sink. Premium JennAir appliances.
Finished with cream faux leather dining chairs and farmhouse decor.
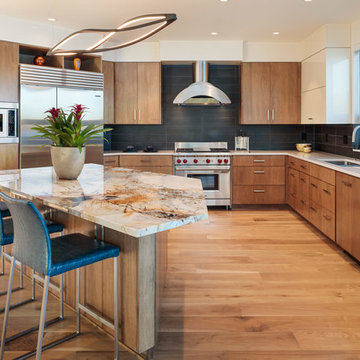
Photo of a contemporary l-shaped kitchen in Portland with an undermount sink, flat-panel cabinets, medium wood cabinets, black splashback, stainless steel appliances, medium hardwood floors, with island, brown floor and white benchtop.
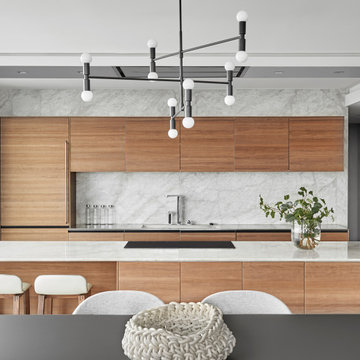
Kitchen
Design ideas for a small modern single-wall eat-in kitchen in Chicago with an integrated sink, flat-panel cabinets, medium wood cabinets, quartzite benchtops, grey splashback, stone slab splashback, panelled appliances, medium hardwood floors, with island and white benchtop.
Design ideas for a small modern single-wall eat-in kitchen in Chicago with an integrated sink, flat-panel cabinets, medium wood cabinets, quartzite benchtops, grey splashback, stone slab splashback, panelled appliances, medium hardwood floors, with island and white benchtop.
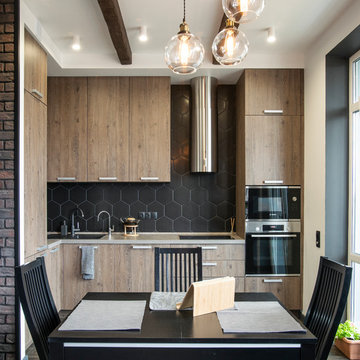
Photo of a contemporary eat-in kitchen in Moscow with an undermount sink, flat-panel cabinets, medium wood cabinets, black splashback, stainless steel appliances, medium hardwood floors, no island, brown floor and beige benchtop.
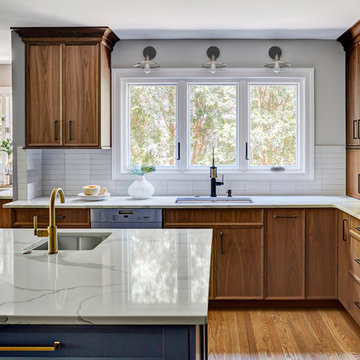
Adding lighting above the sink is always a must but finding a unique and stylish way to do it can be a challenge. These 3 wall sconces fill the space with the perfect amount of light and balance the windows well. Mixing metal finishes was something this client was on board with and they all work together here.
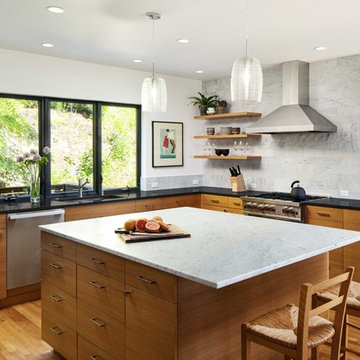
Beautiful pieces from the clients’ international collection of art & decor items complement the sophisticated interiors of this Portland home.
Project by Portland interior design studio Jenni Leasia Interior Design. Project by Portland interior design studio Jenni Leasia Interior Design. Also serving Lake Oswego, West Linn, Eastmoreland, Bend, Hood River and the Greater Portland Area.
For more about Jenni Leasia Interior Design, click here: https://www.jennileasiadesign.com/
To learn more about this project, click here:
https://www.jennileasiadesign.com/council-crest-portland-remodel
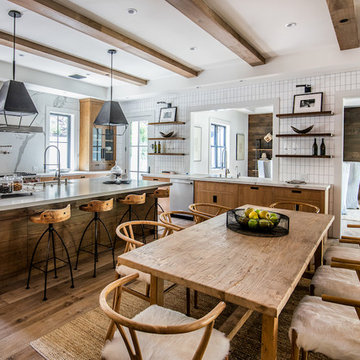
Photos by Cristopher Nolasco
This is an example of a large country l-shaped eat-in kitchen in Los Angeles with an undermount sink, flat-panel cabinets, medium wood cabinets, white splashback, stainless steel appliances, medium hardwood floors, with island, brown floor and grey benchtop.
This is an example of a large country l-shaped eat-in kitchen in Los Angeles with an undermount sink, flat-panel cabinets, medium wood cabinets, white splashback, stainless steel appliances, medium hardwood floors, with island, brown floor and grey benchtop.
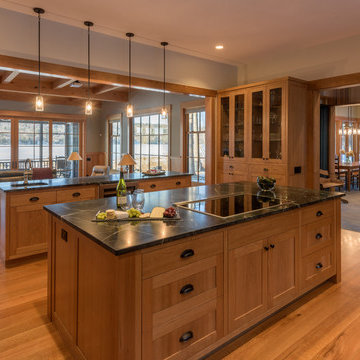
Photo of a country kitchen in Boston with an undermount sink, shaker cabinets, medium wood cabinets, stainless steel appliances, medium hardwood floors, multiple islands, brown floor and black benchtop.
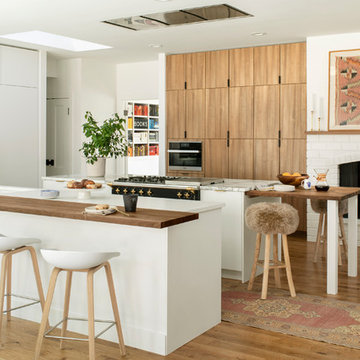
Many people can’t see beyond the current aesthetics when looking to buy a house, but this innovative couple recognized the good bones of their mid-century style home in Golden’s Applewood neighborhood and were determined to make the necessary updates to create the perfect space for their family.
In order to turn this older residence into a modern home that would meet the family’s current lifestyle, we replaced all the original windows with new, wood-clad black windows. The design of window is a nod to the home’s mid-century roots with modern efficiency and a polished appearance. We also wanted the interior of the home to feel connected to the awe-inspiring outside, so we opened up the main living area with a vaulted ceiling. To add a contemporary but sleek look to the fireplace, we crafted the mantle out of cold rolled steel. The texture of the cold rolled steel conveys a natural aesthetic and pairs nicely with the walnut mantle we built to cap the steel, uniting the design in the kitchen and the built-in entryway.
Everyone at Factor developed rich relationships with this beautiful family while collaborating through the design and build of their freshly renovated, contemporary home. We’re grateful to have the opportunity to work with such amazing people, creating inspired spaces that enhance the quality of their lives.
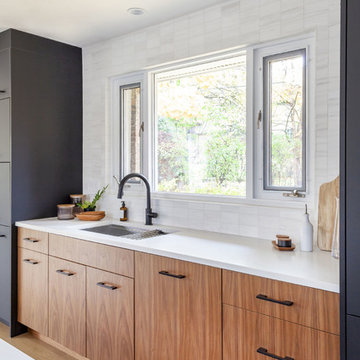
What started solely as a master bath project soon spiraled into working with the homeowners to redefine and remodel most of this split level home. Opening things up in the kitchen not only helped with the flow of things, but you get a wonderful view of each room when you walk in the front door. These cabinets are made of book matched walnut, meaning the grain of the tree lines up from door to door. Photography by LOMA Studios, lomastudios.com
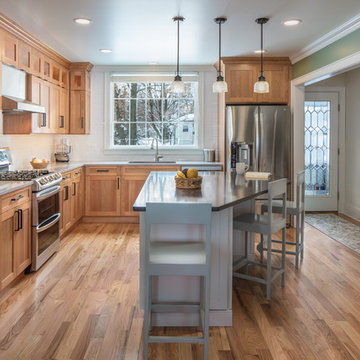
Design ideas for a transitional l-shaped kitchen in Burlington with an undermount sink, shaker cabinets, medium wood cabinets, white splashback, subway tile splashback, stainless steel appliances, medium hardwood floors, with island, brown floor and grey benchtop.
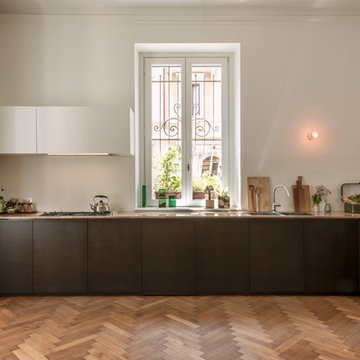
Ⓒ elanandez architektur
Design ideas for a large contemporary l-shaped eat-in kitchen in Milan with a drop-in sink, medium wood cabinets, marble benchtops, white splashback, medium hardwood floors and no island.
Design ideas for a large contemporary l-shaped eat-in kitchen in Milan with a drop-in sink, medium wood cabinets, marble benchtops, white splashback, medium hardwood floors and no island.
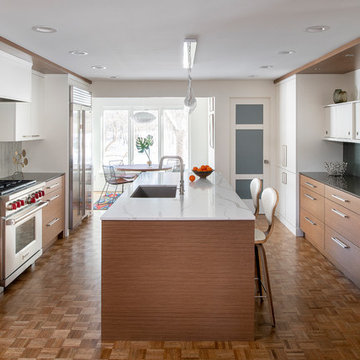
This 1957 mid-century modern home in North Oaks, MN is beaming with character, charm and happens to be the designer, Megan Dent’s, favorite style. The rambler was purchased in February 2018 and the new design began immediately. Being a 60-year-old home, the whole home remodel made it an exciting, modern and fresh transformation! The galley kitchen features Décor Cabinets, Cambria and Corian Quartz surfaces, original parquet flooring with a beautiful statement pendant. The master bathroom highlights Corian Quartz with a miter fold and a stunning Jeffery Court backsplash. The other rooms and entire home ties together beautifully with cohesive accessories and professional design expertise leading the way.
Scott Amundson Photography, LLC
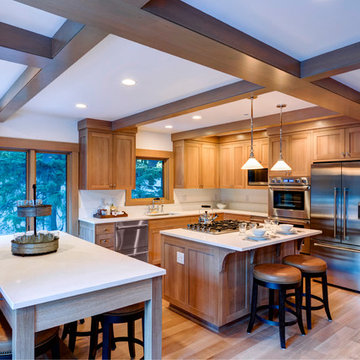
Kitchen and Dining Room
Photography by Rick Keating
This is an example of a mid-sized country l-shaped open plan kitchen in Portland with an undermount sink, shaker cabinets, quartzite benchtops, white splashback, stainless steel appliances, multiple islands, white benchtop, medium wood cabinets, medium hardwood floors and brown floor.
This is an example of a mid-sized country l-shaped open plan kitchen in Portland with an undermount sink, shaker cabinets, quartzite benchtops, white splashback, stainless steel appliances, multiple islands, white benchtop, medium wood cabinets, medium hardwood floors and brown floor.
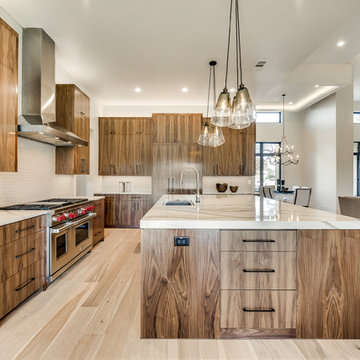
Large modern u-shaped eat-in kitchen in Dallas with flat-panel cabinets, medium wood cabinets, quartz benchtops, white splashback, ceramic splashback, panelled appliances, medium hardwood floors and with island.
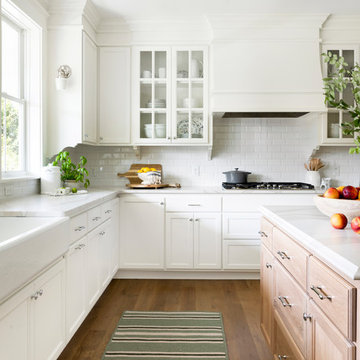
2018 Fall Parade of Homes
Builder: SD Custom Homes
Traditional l-shaped kitchen in Minneapolis with a farmhouse sink, recessed-panel cabinets, medium wood cabinets, white splashback, subway tile splashback, medium hardwood floors, with island, brown floor and white benchtop.
Traditional l-shaped kitchen in Minneapolis with a farmhouse sink, recessed-panel cabinets, medium wood cabinets, white splashback, subway tile splashback, medium hardwood floors, with island, brown floor and white benchtop.
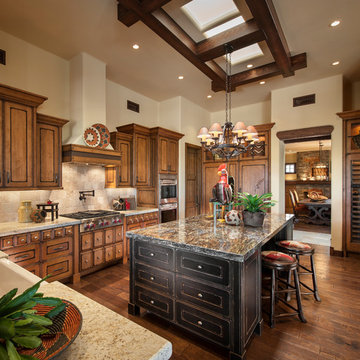
This is an example of a traditional u-shaped eat-in kitchen in Phoenix with a farmhouse sink, flat-panel cabinets, medium wood cabinets, beige splashback, panelled appliances, medium hardwood floors, with island, brown floor and grey benchtop.
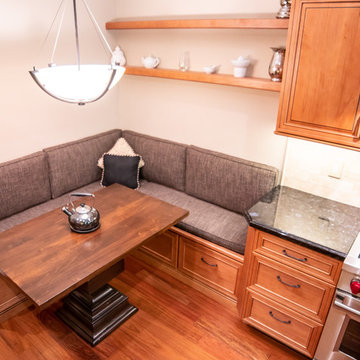
Inspiration for a mid-sized transitional l-shaped eat-in kitchen in San Francisco with an undermount sink, raised-panel cabinets, medium wood cabinets, granite benchtops, beige splashback, ceramic splashback, stainless steel appliances, medium hardwood floors, with island, brown floor and black benchtop.
Kitchen with Medium Wood Cabinets and Medium Hardwood Floors Design Ideas
3