Kitchen with Medium Wood Cabinets and Panelled Appliances Design Ideas
Refine by:
Budget
Sort by:Popular Today
41 - 60 of 9,455 photos
Item 1 of 3
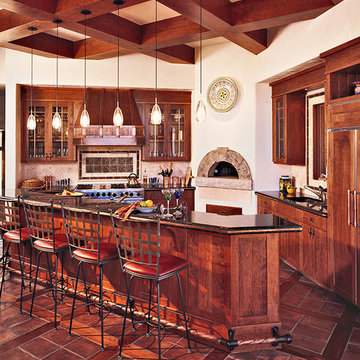
This is an example of an expansive traditional kitchen in Denver with an undermount sink, glass-front cabinets, medium wood cabinets, granite benchtops, multi-coloured splashback, ceramic splashback, panelled appliances, terra-cotta floors, with island and brown floor.
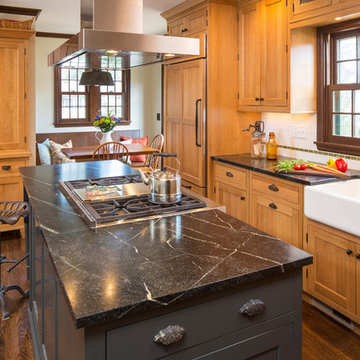
Troy Thies Photagraphy
Design ideas for a mid-sized country l-shaped open plan kitchen in Minneapolis with a farmhouse sink, flat-panel cabinets, soapstone benchtops, white splashback, subway tile splashback, with island, medium wood cabinets, dark hardwood floors, panelled appliances and brown floor.
Design ideas for a mid-sized country l-shaped open plan kitchen in Minneapolis with a farmhouse sink, flat-panel cabinets, soapstone benchtops, white splashback, subway tile splashback, with island, medium wood cabinets, dark hardwood floors, panelled appliances and brown floor.
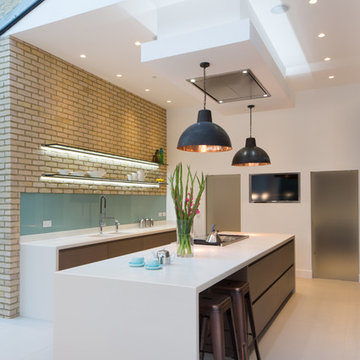
Jon Kempner Photography
Inspiration for a large contemporary galley eat-in kitchen in London with an integrated sink, flat-panel cabinets, medium wood cabinets, solid surface benchtops, glass sheet splashback, panelled appliances, ceramic floors and with island.
Inspiration for a large contemporary galley eat-in kitchen in London with an integrated sink, flat-panel cabinets, medium wood cabinets, solid surface benchtops, glass sheet splashback, panelled appliances, ceramic floors and with island.
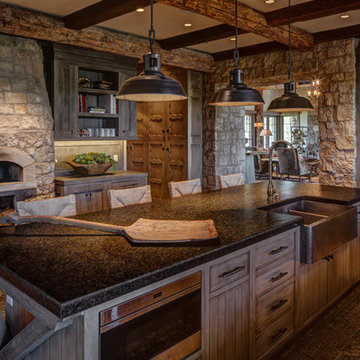
Design ideas for a large country separate kitchen in Salt Lake City with a farmhouse sink, medium wood cabinets, with island, beaded inset cabinets, dark hardwood floors, panelled appliances and brown floor.
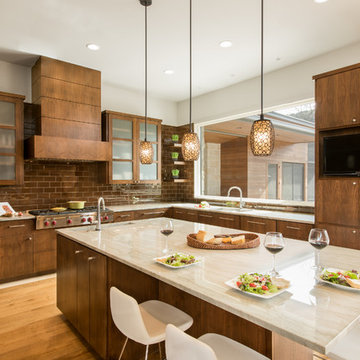
In order to accommodate homeowners who love to cook and host guests, this kitchen was thoughtfully designed to be functional, yet contemporary and sleek.
Photographed by: Jacob Bodkin. Architecture by: James D. LaRue Architects
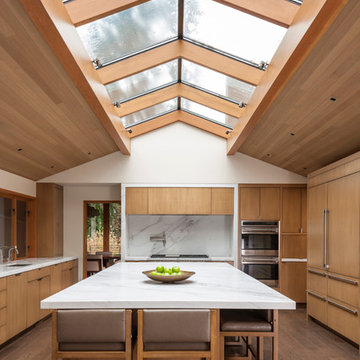
Regional Winner
"Mercer Island Residence" by Susan Marinello
Susan Marinello Interiors http://www.susanmarinello.com/
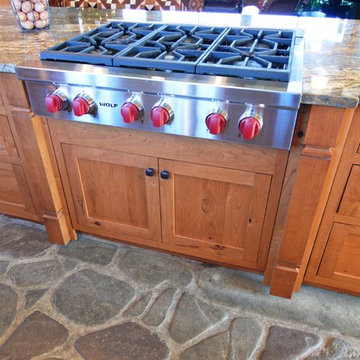
Fully renovated farmhouse kitchen with knotty cherry, all wood custom cabinetry featuring inset cabinet doors and drawer fronts, paneled dishwasher and Sub Zero refrigerator, Wolf six-burner rangetop, Wolf oven/microwave convection combo, Franke fireclay sink, oil rubbed bronze hardware, island seating for four, open floor plan, mini pebble stone back splash, river rock floor, island bookcase, lapidus granite, stucco walls and pendant lighting,
Photo: Jason Jasienowski
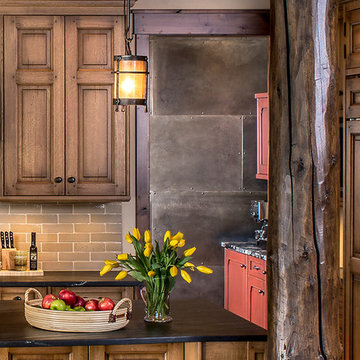
At first glance this rustic kitchen looks so authentic, one would think it was constructed 100 years ago. Situated in the Rocky Mountains, this second home is the gathering place for family ski vacations and is the definition of luxury among the beautiful yet rough terrain. A hand-forged hood boldly stands in the middle of the room, commanding attention even through the sturdy log beams both above and to the sides of the work/gathering space. The view just might get jealous of this kitchen!
Project specs: Custom cabinets by Premier Custom-Built, constructed out of quartered oak. Sub Zero refrigerator and Wolf 48” range. Pendants and hood by Dragon Forge in Colorado.
(Photography, Kimberly Gavin)
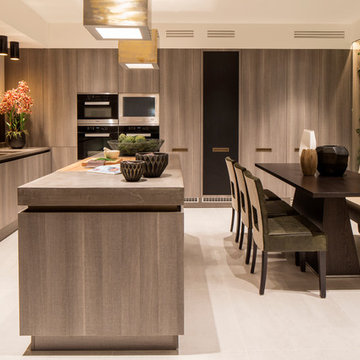
The beautifully arranged lighting over the kitchen island has been carefully positioned to aid in food preparation. Two fittings allow the angle of the light to cover the entire work top. The lights are Elements Tom Box MA 15 lights from Chaplins in nickelled brass to complement other finishes used within the space.
Photography by Richard Waite.
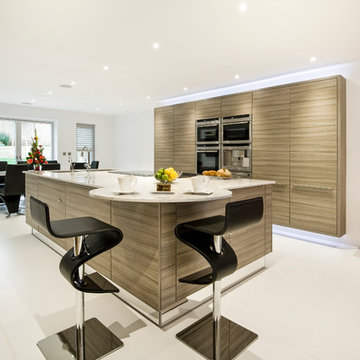
Marek Sikora
This is an example of a mid-sized contemporary galley eat-in kitchen in West Midlands with flat-panel cabinets, medium wood cabinets, panelled appliances and with island.
This is an example of a mid-sized contemporary galley eat-in kitchen in West Midlands with flat-panel cabinets, medium wood cabinets, panelled appliances and with island.
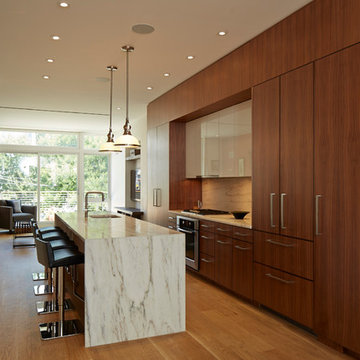
Design ideas for a mid-sized contemporary single-wall eat-in kitchen in New York with flat-panel cabinets, white splashback, stone slab splashback, panelled appliances, medium hardwood floors, with island, medium wood cabinets and marble benchtops.
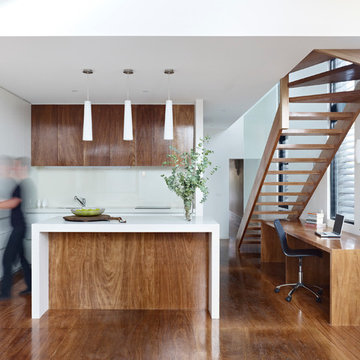
Photo of a small modern galley eat-in kitchen in Melbourne with an undermount sink, flat-panel cabinets, medium wood cabinets, quartz benchtops, white splashback, glass sheet splashback, panelled appliances, medium hardwood floors and with island.
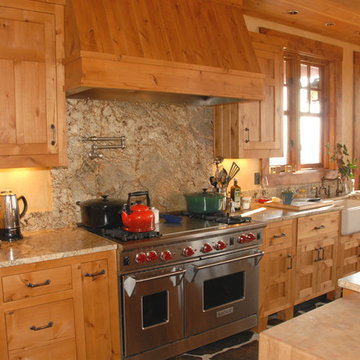
Custom kitchen cabinetry.
This is an example of an expansive country galley eat-in kitchen in Portland with an undermount sink, medium wood cabinets, brown splashback, timber splashback, panelled appliances, with island, black floor and multi-coloured benchtop.
This is an example of an expansive country galley eat-in kitchen in Portland with an undermount sink, medium wood cabinets, brown splashback, timber splashback, panelled appliances, with island, black floor and multi-coloured benchtop.
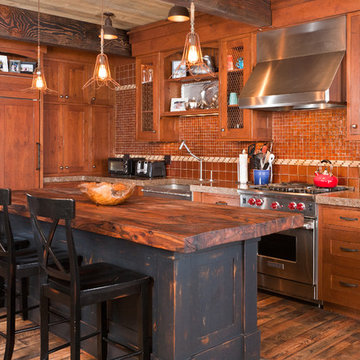
Rustic kitchen with mesquite counter top and period lighting. Photo by Corey Kopishke
Design ideas for a country galley kitchen in Denver with a farmhouse sink, shaker cabinets, medium wood cabinets, wood benchtops, mosaic tile splashback and panelled appliances.
Design ideas for a country galley kitchen in Denver with a farmhouse sink, shaker cabinets, medium wood cabinets, wood benchtops, mosaic tile splashback and panelled appliances.
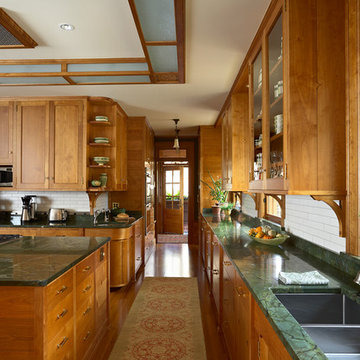
Architecture & Interior Design: David Heide Design Studio
--
Photos: Susan Gilmore
Photo of an expansive arts and crafts u-shaped separate kitchen in Minneapolis with an undermount sink, recessed-panel cabinets, medium wood cabinets, granite benchtops, white splashback, subway tile splashback, panelled appliances, medium hardwood floors and multiple islands.
Photo of an expansive arts and crafts u-shaped separate kitchen in Minneapolis with an undermount sink, recessed-panel cabinets, medium wood cabinets, granite benchtops, white splashback, subway tile splashback, panelled appliances, medium hardwood floors and multiple islands.
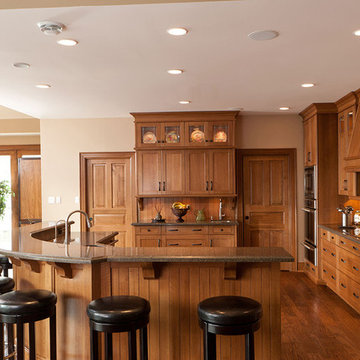
Photography by Fred Hunsberger
Inspiration for a traditional l-shaped eat-in kitchen in Toronto with shaker cabinets, medium wood cabinets and panelled appliances.
Inspiration for a traditional l-shaped eat-in kitchen in Toronto with shaker cabinets, medium wood cabinets and panelled appliances.
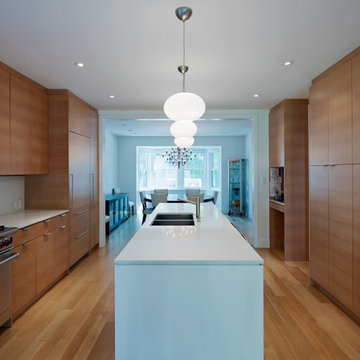
Photography by Jonathan Savoie, Nomadic Luxury
Inspiration for a large modern galley eat-in kitchen in Toronto with a double-bowl sink, flat-panel cabinets, medium wood cabinets, glass sheet splashback, panelled appliances, white splashback, light hardwood floors and with island.
Inspiration for a large modern galley eat-in kitchen in Toronto with a double-bowl sink, flat-panel cabinets, medium wood cabinets, glass sheet splashback, panelled appliances, white splashback, light hardwood floors and with island.
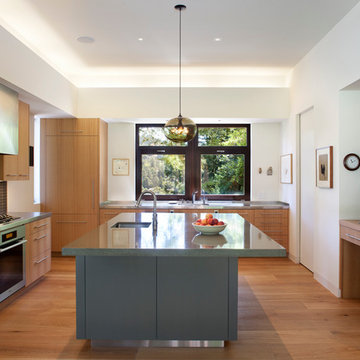
Photo by Paul Dyer
Large modern l-shaped separate kitchen in San Francisco with an undermount sink, flat-panel cabinets, medium wood cabinets, stainless steel benchtops, grey splashback, panelled appliances, ceramic splashback, medium hardwood floors and with island.
Large modern l-shaped separate kitchen in San Francisco with an undermount sink, flat-panel cabinets, medium wood cabinets, stainless steel benchtops, grey splashback, panelled appliances, ceramic splashback, medium hardwood floors and with island.
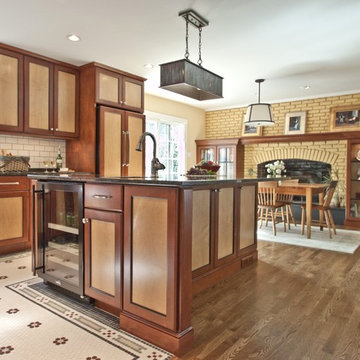
Project Features: Custom Zinc Sweep-Front Hood; Custom Tile Floor; Custom Door Finish; Work Island with Seating; Custom Fireplace Surround with Honed Black Slate and Seedy Spectrum Glass Doors
Cabinets: Honey Brook Custom Cabinets in Maple Wood with Custom Finish: Foxfire Frame with Black Painted Framing Bead and Custom Stain # CS-1839 Center Panel; Nantucket Full Overlay Door Style with C-2 Lip and Slab Drawer Heads
Countertops: 3cm Uba Tuba Granite with Double Pencil Round Edge
Photos by Kelly Duer and Virginia Vipperman
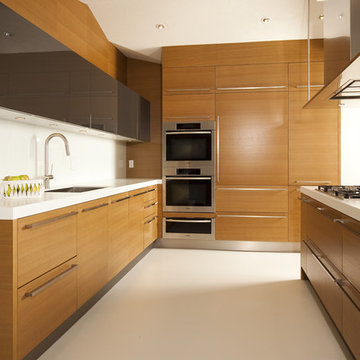
Rennovation of a post and beam home in West Vancouver
Photo of a mid-sized modern galley kitchen in Vancouver with panelled appliances, an undermount sink, flat-panel cabinets, medium wood cabinets, quartz benchtops, white splashback and white floor.
Photo of a mid-sized modern galley kitchen in Vancouver with panelled appliances, an undermount sink, flat-panel cabinets, medium wood cabinets, quartz benchtops, white splashback and white floor.
Kitchen with Medium Wood Cabinets and Panelled Appliances Design Ideas
3