Kitchen with Medium Wood Cabinets and Plywood Floors Design Ideas
Refine by:
Budget
Sort by:Popular Today
61 - 80 of 123 photos
Item 1 of 3
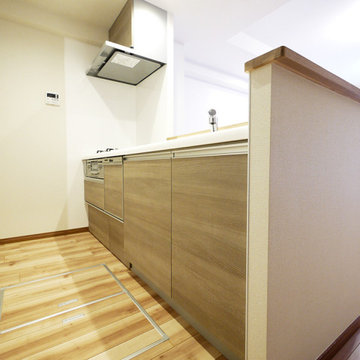
艶消し木目柄のナチュラルなシステムキッチンに。
Photo of a scandinavian single-wall open plan kitchen in Tokyo with medium wood cabinets, white splashback, plywood floors, with island, beige floor and white benchtop.
Photo of a scandinavian single-wall open plan kitchen in Tokyo with medium wood cabinets, white splashback, plywood floors, with island, beige floor and white benchtop.
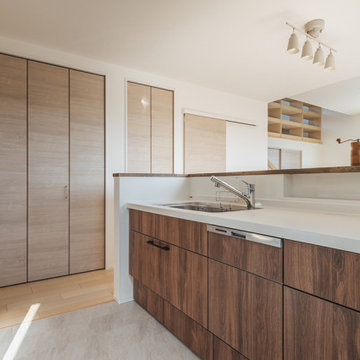
木目調パネルのキッチン。
食洗器は深型です。
Kitchen in Other with flat-panel cabinets, medium wood cabinets, brown splashback, plywood floors, grey floor, brown benchtop and wallpaper.
Kitchen in Other with flat-panel cabinets, medium wood cabinets, brown splashback, plywood floors, grey floor, brown benchtop and wallpaper.
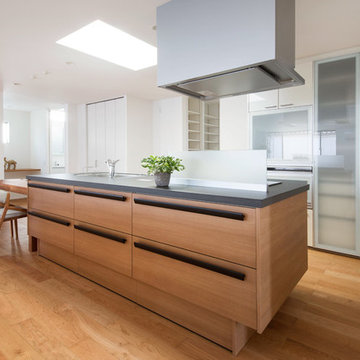
二世帯住宅
Design ideas for a modern single-wall eat-in kitchen in Other with an undermount sink, flat-panel cabinets, medium wood cabinets, stainless steel appliances, plywood floors, with island, brown floor and black benchtop.
Design ideas for a modern single-wall eat-in kitchen in Other with an undermount sink, flat-panel cabinets, medium wood cabinets, stainless steel appliances, plywood floors, with island, brown floor and black benchtop.
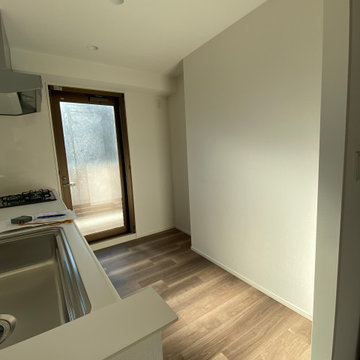
マンションの一般的なキッチンです。
天井高:2200㎜ 食器棚スペース:W約1650㎜
Photo of a single-wall open plan kitchen in Tokyo with medium wood cabinets, plywood floors, beige floor, white benchtop and wallpaper.
Photo of a single-wall open plan kitchen in Tokyo with medium wood cabinets, plywood floors, beige floor, white benchtop and wallpaper.
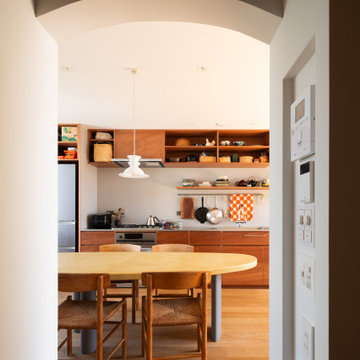
2階 洗面からダイニングキッチンを見る
写真:西川公朗
Design ideas for a modern single-wall open plan kitchen in Tokyo with an integrated sink, medium wood cabinets, stainless steel benchtops, grey splashback, stainless steel appliances, plywood floors, white floor and timber.
Design ideas for a modern single-wall open plan kitchen in Tokyo with an integrated sink, medium wood cabinets, stainless steel benchtops, grey splashback, stainless steel appliances, plywood floors, white floor and timber.
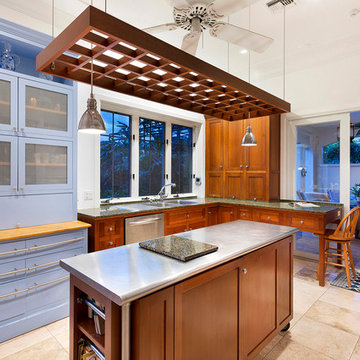
Kitchen
Design ideas for a mid-sized traditional l-shaped separate kitchen in Miami with an undermount sink, recessed-panel cabinets, medium wood cabinets, granite benchtops, stainless steel appliances, plywood floors, with island, beige floor and multi-coloured benchtop.
Design ideas for a mid-sized traditional l-shaped separate kitchen in Miami with an undermount sink, recessed-panel cabinets, medium wood cabinets, granite benchtops, stainless steel appliances, plywood floors, with island, beige floor and multi-coloured benchtop.
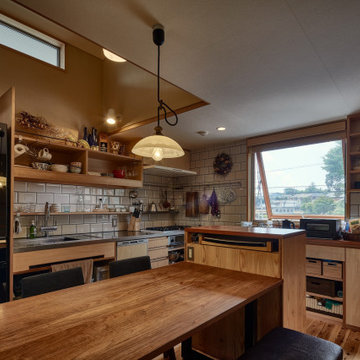
Photo of a large asian l-shaped open plan kitchen in Tokyo Suburbs with an integrated sink, beaded inset cabinets, medium wood cabinets, stainless steel benchtops, white splashback, glass tile splashback, black appliances, plywood floors, no island, brown floor, brown benchtop and vaulted.
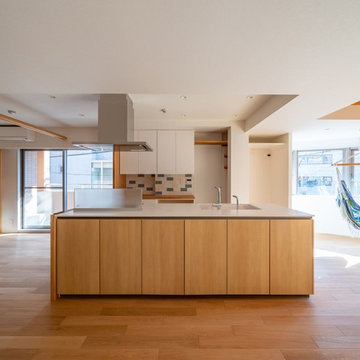
Photo of a large scandinavian galley open plan kitchen in Tokyo with an undermount sink, beaded inset cabinets, medium wood cabinets, solid surface benchtops, plywood floors, with island, brown floor and white benchtop.
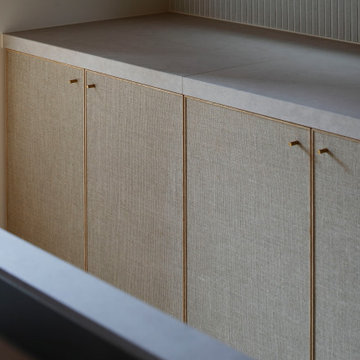
Design ideas for a mid-sized galley eat-in kitchen in Other with an undermount sink, flat-panel cabinets, medium wood cabinets, quartz benchtops, beige splashback, porcelain splashback, stainless steel appliances, plywood floors, with island, beige floor, beige benchtop and exposed beam.
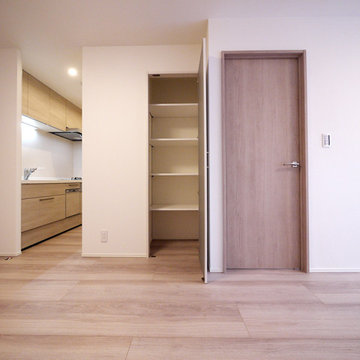
キッチンには壁を作りました。
Design ideas for a scandinavian single-wall separate kitchen in Tokyo with medium wood cabinets, plywood floors, with island and beige floor.
Design ideas for a scandinavian single-wall separate kitchen in Tokyo with medium wood cabinets, plywood floors, with island and beige floor.
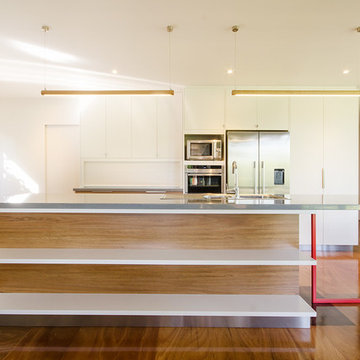
Adrienne Bizzarri Photography
Photo of a large contemporary l-shaped eat-in kitchen in Melbourne with an undermount sink, flat-panel cabinets, medium wood cabinets, quartz benchtops, stainless steel appliances, plywood floors and with island.
Photo of a large contemporary l-shaped eat-in kitchen in Melbourne with an undermount sink, flat-panel cabinets, medium wood cabinets, quartz benchtops, stainless steel appliances, plywood floors and with island.
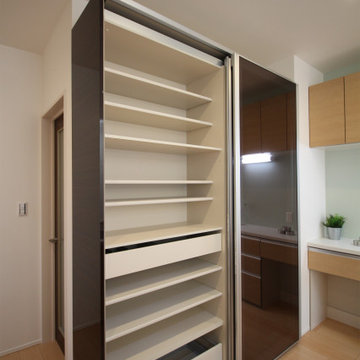
This is an example of a small modern single-wall eat-in kitchen in Other with a single-bowl sink, beaded inset cabinets, medium wood cabinets, solid surface benchtops, brown splashback, stainless steel appliances, plywood floors, a peninsula, brown floor, brown benchtop and wallpaper.
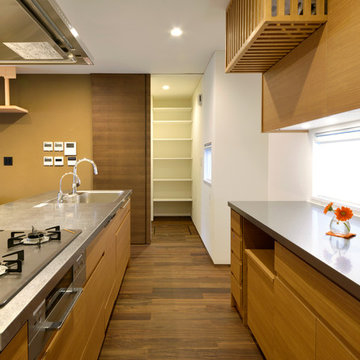
Design ideas for a modern kitchen in Tokyo Suburbs with medium wood cabinets, stainless steel benchtops and plywood floors.
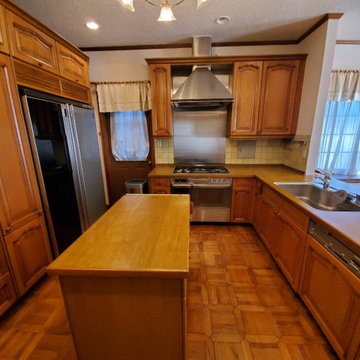
バラエティ豊かなスタイル・素材・色アクセサリーから世界に一つだけのキッチンをご提供します。
This is an example of a mid-sized country l-shaped eat-in kitchen in Nagoya with an undermount sink, beaded inset cabinets, medium wood cabinets, wood benchtops, yellow splashback, cement tile splashback, stainless steel appliances, plywood floors, brown floor and brown benchtop.
This is an example of a mid-sized country l-shaped eat-in kitchen in Nagoya with an undermount sink, beaded inset cabinets, medium wood cabinets, wood benchtops, yellow splashback, cement tile splashback, stainless steel appliances, plywood floors, brown floor and brown benchtop.
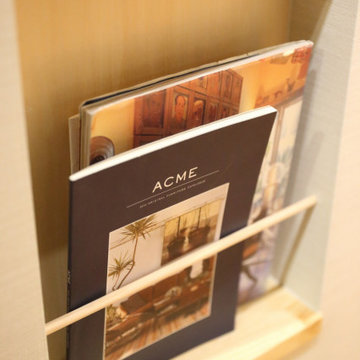
This is an example of an arts and crafts galley eat-in kitchen in Other with an undermount sink, flat-panel cabinets, medium wood cabinets, solid surface benchtops, plywood floors, brown floor, white benchtop and wood.
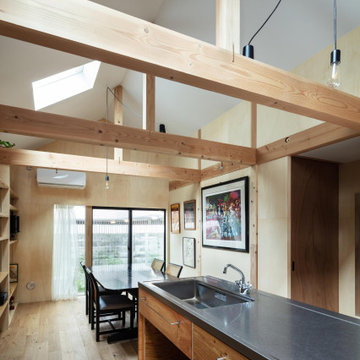
キッチンは構造用合板とステンレスバイブレーション仕上げの半既製品天板でシンプルに家具製作。(撮影:笹倉洋平)
Design ideas for a small industrial galley eat-in kitchen in Osaka with an undermount sink, glass-front cabinets, medium wood cabinets, stainless steel benchtops, grey splashback, ceramic splashback, stainless steel appliances, plywood floors, with island, brown floor, brown benchtop and recessed.
Design ideas for a small industrial galley eat-in kitchen in Osaka with an undermount sink, glass-front cabinets, medium wood cabinets, stainless steel benchtops, grey splashback, ceramic splashback, stainless steel appliances, plywood floors, with island, brown floor, brown benchtop and recessed.
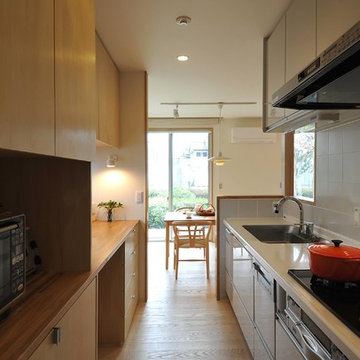
Photo of a mid-sized contemporary single-wall open plan kitchen in Other with an undermount sink, flat-panel cabinets, medium wood cabinets, solid surface benchtops, grey splashback, ceramic splashback, stainless steel appliances, plywood floors, beige floor and white benchtop.
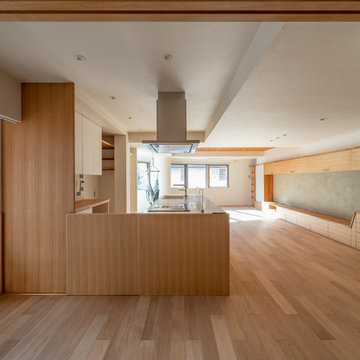
Large scandinavian galley open plan kitchen in Tokyo with an undermount sink, beaded inset cabinets, medium wood cabinets, solid surface benchtops, plywood floors, with island, brown floor and white benchtop.
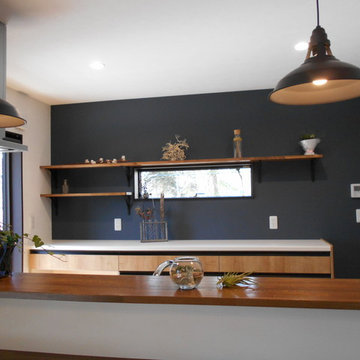
キッチンの背面収納
Inspiration for a mid-sized industrial single-wall open plan kitchen in Other with an integrated sink, medium wood cabinets, stainless steel benchtops, beige splashback, plywood floors, brown floor and brown benchtop.
Inspiration for a mid-sized industrial single-wall open plan kitchen in Other with an integrated sink, medium wood cabinets, stainless steel benchtops, beige splashback, plywood floors, brown floor and brown benchtop.
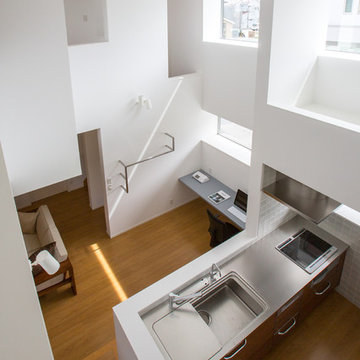
吹き抜けよりキッチンを見下ろす。
[Photo 西岡千春]
Design ideas for a small modern single-wall open plan kitchen in Other with an integrated sink, flat-panel cabinets, medium wood cabinets, stainless steel benchtops, brown splashback, stainless steel appliances, plywood floors, with island and brown floor.
Design ideas for a small modern single-wall open plan kitchen in Other with an integrated sink, flat-panel cabinets, medium wood cabinets, stainless steel benchtops, brown splashback, stainless steel appliances, plywood floors, with island and brown floor.
Kitchen with Medium Wood Cabinets and Plywood Floors Design Ideas
4