Kitchen with Medium Wood Cabinets and Porcelain Splashback Design Ideas
Refine by:
Budget
Sort by:Popular Today
81 - 100 of 7,383 photos
Item 1 of 3
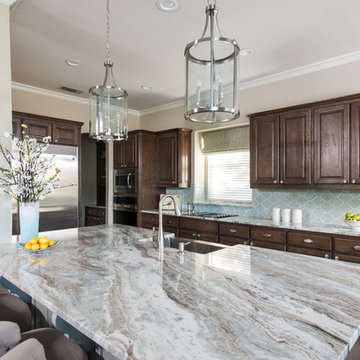
Michael Hunter Photography
Photo of a mid-sized transitional l-shaped eat-in kitchen in Dallas with a farmhouse sink, raised-panel cabinets, medium wood cabinets, quartzite benchtops, blue splashback, porcelain splashback, stainless steel appliances, medium hardwood floors, with island and brown floor.
Photo of a mid-sized transitional l-shaped eat-in kitchen in Dallas with a farmhouse sink, raised-panel cabinets, medium wood cabinets, quartzite benchtops, blue splashback, porcelain splashback, stainless steel appliances, medium hardwood floors, with island and brown floor.
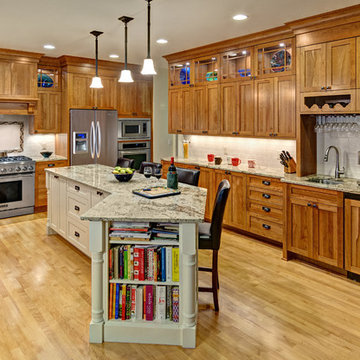
Inspiration for a traditional u-shaped eat-in kitchen in Minneapolis with an undermount sink, flat-panel cabinets, medium wood cabinets, granite benchtops, white splashback, porcelain splashback and stainless steel appliances.
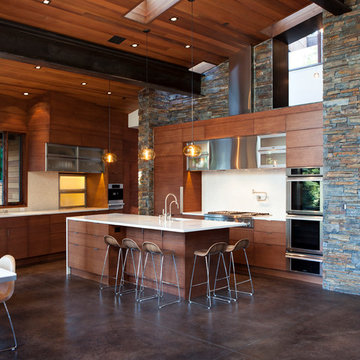
Mariko Reed
Photo of a large modern l-shaped eat-in kitchen in San Francisco with an undermount sink, flat-panel cabinets, medium wood cabinets, onyx benchtops, white splashback, porcelain splashback, stainless steel appliances, concrete floors and with island.
Photo of a large modern l-shaped eat-in kitchen in San Francisco with an undermount sink, flat-panel cabinets, medium wood cabinets, onyx benchtops, white splashback, porcelain splashback, stainless steel appliances, concrete floors and with island.

This is an example of a mid-sized midcentury l-shaped eat-in kitchen in Denver with an undermount sink, flat-panel cabinets, medium wood cabinets, granite benchtops, white splashback, porcelain splashback, stainless steel appliances, medium hardwood floors, with island, brown floor, white benchtop and vaulted.
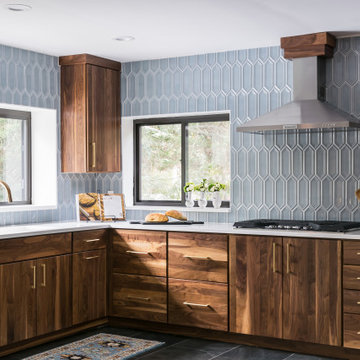
Mid-sized contemporary l-shaped eat-in kitchen in St Louis with a single-bowl sink, flat-panel cabinets, medium wood cabinets, quartz benchtops, blue splashback, porcelain splashback, stainless steel appliances, slate floors, no island, black floor and white benchtop.

The warmth of quarter sawn oak is one of a kind. It's a great choice when looking for a natural, neutral cabinet. In this project, it was paired with a simple white quartz countertop. And it's golden natural hue was emphasized with gold hardware, and wicker pendants.

Дизайн проект: Семен Чечулин
Стиль: Наталья Орешкова
Photo of a mid-sized industrial single-wall eat-in kitchen in Saint Petersburg with a drop-in sink, flat-panel cabinets, medium wood cabinets, quartzite benchtops, grey splashback, porcelain splashback, black appliances, vinyl floors, with island, brown floor, grey benchtop and wood.
Photo of a mid-sized industrial single-wall eat-in kitchen in Saint Petersburg with a drop-in sink, flat-panel cabinets, medium wood cabinets, quartzite benchtops, grey splashback, porcelain splashback, black appliances, vinyl floors, with island, brown floor, grey benchtop and wood.

This inviting gourmet kitchen designed by Curtis Lumber Co., Inc. is perfect for the entertaining lifestyle of the homeowners who wanted a modern farmhouse kitchen in a new construction build. The look was achieved by mixing in a warmer white finish on the upper cabinets with warmer wood tones for the base cabinets and island. The cabinetry is Merillat Masterpiece, Ganon Full overlay Evercore in Warm White Suede sheen on the upper cabinets and Ganon Full overlay Cherry Barley Suede sheen on the base cabinets and floating shelves. The leg of the island has a beautiful taper to it providing a beautiful architectural detail. Shiplap on the window wall and on the back of the island adds a little extra texture to the space. A microwave drawer in a base cabinet, placed near the refrigerator, creates a separate cooking zone. Tucked in on the outskirts of the kitchen is a beverage refrigerator providing easy access away from cooking areas Ascendra Pulls from Tob Knobs in flat black adorn the cabinetry.
Photos property of Curtis Lumber Co., Inc.

This once crowded, dark space is now bright and organized! Maximum storage achieved!
A two-tone, walnut and white shaker kitchen with modern gold accents and a distinct mid-century modern ethic that boasts a statement chandelier and Calacatta inspired tiles. Layers of texture and movement create a space that requires very little in means of décor to be elevated.

Design ideas for a mid-sized country galley open plan kitchen in Other with a farmhouse sink, flat-panel cabinets, medium wood cabinets, laminate benchtops, grey splashback, porcelain splashback, black appliances, vinyl floors, with island, brown floor, grey benchtop and exposed beam.
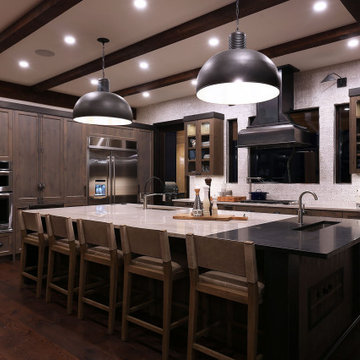
With a spacious layout, expansive island, and multiple prep/work zones, the entire family can comfortably gather in the space.
Island features Eating bar, backside storage, dual dishwashers, built in wine storage, veggie/chilling sink, mixed granite countertop, and bar footrest.
Six seater eating bar provides perfect view of the mountains through the large picture windows. Large scale pendants and strip-lighting underneath turn the island into the perfect gathering spot.
High end appliances and carefully selected fixtures emulate ease of use.
The custom cabinetry blends hand distressed barnboard with knotty alder and cold rolled steel accents. Rough cut fir timbers adorn the ceiling, connecting the space. With re-sawn hardwood floors the kitchen blends rustic and modern creating a space to last the generations.
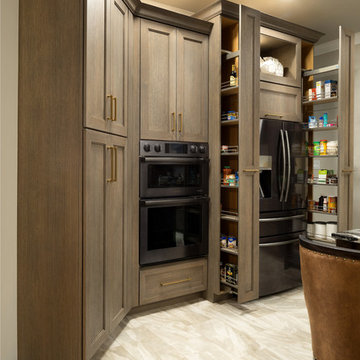
We began our design in this OKC kitchen by re-orientating the layout of the kitchen and all work zones. The homeowners wanted a larger island with space to prepare meals while capturing the impressive lake views to the rear of the home. We replaced the closed in Highbar with an open and expansive island showcasing a lowered eating area, perfect for breakfast and entertaining while meals are prepared. Our mitered door custom cabinets are presented with a sophisticated and up and coming color palette for those that are leaning away from basic white cabinets. To bring more warmth into the space, we stained the rift sawn oak in medium brown and finished with a soft glaze. We then contrast this with matte black interiors in the glass cabinets. The matte black is repeated on the venthood which has been accented with high gloss striping. The large pull-outs flanking the fridge provide plenty of storage, while the integrated backsplash shelf provides architectural interest with additional space for bottles and spices near the induction cooktop. The brushed gold hardware provides the perfect jewelry for the kitchen – now warm, inviting, and irresistible!
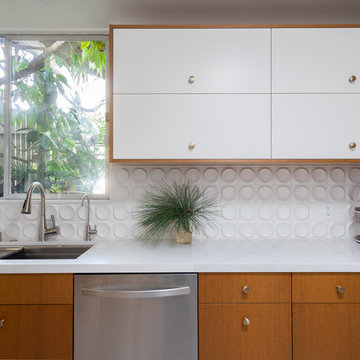
Mid Century Kitchen
Design ideas for a mid-sized contemporary l-shaped separate kitchen in Los Angeles with an undermount sink, flat-panel cabinets, medium wood cabinets, quartz benchtops, white splashback, porcelain splashback, stainless steel appliances, porcelain floors, a peninsula, multi-coloured floor and white benchtop.
Design ideas for a mid-sized contemporary l-shaped separate kitchen in Los Angeles with an undermount sink, flat-panel cabinets, medium wood cabinets, quartz benchtops, white splashback, porcelain splashback, stainless steel appliances, porcelain floors, a peninsula, multi-coloured floor and white benchtop.
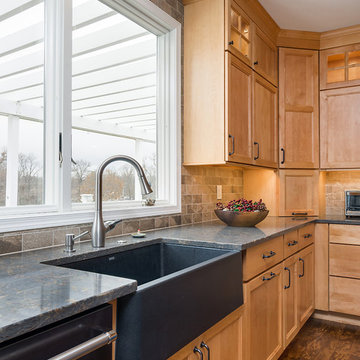
This amazing traditional kitchen design in Yardley, PA incorporates medium wood finish raised panel cabinetry by Koch and Company with island cabinets painted charcoal blue The striking blue island is beautifully accented by a Grothouse butcherblock countertop, with a Silestone Copper Mist countertop around the perimeter. A Blanco Siligranit black farmhouse sink pairs perfectly with the Riobel faucet and soap dispenser. The Gazzini gold cashmere tile backsplash complements the kitchen cabinets and includes a niche behind the range, below a custom matching hood. The adjacent beverage bar includes a round Nantucket brushed satin sink and upper glass front display cabinets. Black appliances feature throughout the kitchen design including a GE French door refrigerator, KitchenAid cooktop, GE built-in double convection wall oven, and Sharp microwave drawer. The Lang's team also installed Andersen windows and a patio door with satin nickel hardware. The kitchen cabinets are packed with customized storage accessories including a corner cabinet swing out shelf, tray dividers, narrow spice and oil pull outs, pantry pull out shelves, appliance garage, and cutlery drawers. This kitchen design is packed with style and storage, and sure to be the center of attention in this home.
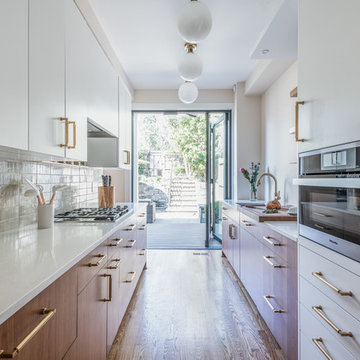
Washington DC Midcentury Kitchen Design
#SarahTurner4JenniferGilmer
Photography by Keith Miller of Keiana Interiors
http://www.gilmerkitchens.com/
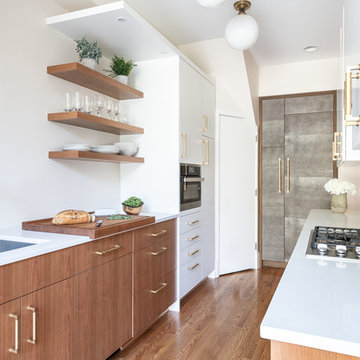
Washington DC Midcentury Kitchen Design
#SarahTurner4JenniferGilmer
Photography by Keith Miller of Keiana Interiors
http://www.gilmerkitchens.com/
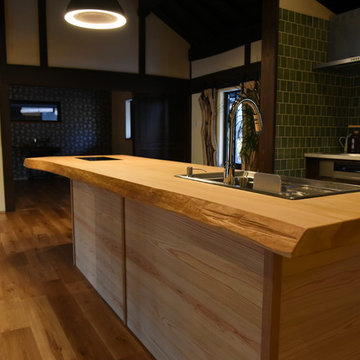
イチョウの銘木を使用した“囲炉裏キッチン”
本物の囲炉裏の代わりに鍋などを共に囲める調理器具をはめ込みました。
木に触れて楽しみ、家族が自然と集まってくるようなコミュニケーションの場となるようにしました。
This is an example of a large asian galley open plan kitchen in Other with open cabinets, medium wood cabinets, wood benchtops, porcelain splashback, stainless steel appliances, medium hardwood floors and with island.
This is an example of a large asian galley open plan kitchen in Other with open cabinets, medium wood cabinets, wood benchtops, porcelain splashback, stainless steel appliances, medium hardwood floors and with island.
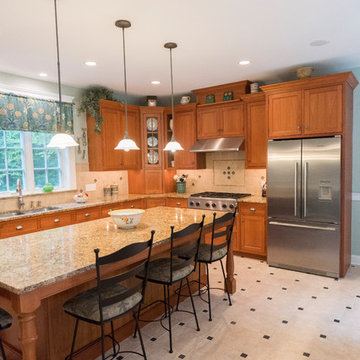
Photo of a large country l-shaped separate kitchen in Bridgeport with a double-bowl sink, shaker cabinets, medium wood cabinets, granite benchtops, beige splashback, porcelain splashback, stainless steel appliances, porcelain floors, with island and beige floor.
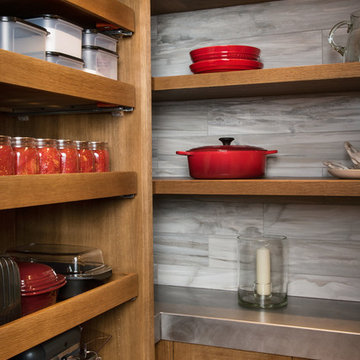
Ric Stovall
Photo of a mid-sized transitional u-shaped kitchen pantry in Denver with a farmhouse sink, shaker cabinets, medium wood cabinets, zinc benchtops, grey splashback, porcelain splashback, stainless steel appliances, medium hardwood floors, no island and brown floor.
Photo of a mid-sized transitional u-shaped kitchen pantry in Denver with a farmhouse sink, shaker cabinets, medium wood cabinets, zinc benchtops, grey splashback, porcelain splashback, stainless steel appliances, medium hardwood floors, no island and brown floor.
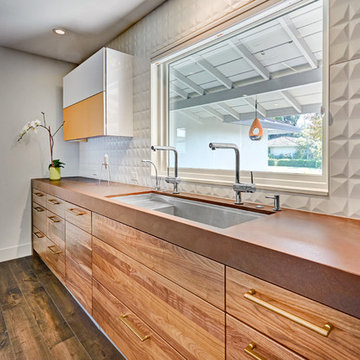
This kitchen was part of a grander complete home re-design and remodel. The client grew up in this 1950’s family home and has now become owner in his adult life. Designing and remodeling this childhood home that the client was very bonded and familiar with was a tall order. This modern twist of mid-century modern combined with an eclectic fusion of modern day materials and concepts fills the room with a powerful presence while maintaining its clean lined austerity and elegance.
Photo credit: Fred Donham of PhotographerLink
Kitchen with Medium Wood Cabinets and Porcelain Splashback Design Ideas
5