Kitchen with Medium Wood Cabinets and Travertine Floors Design Ideas
Refine by:
Budget
Sort by:Popular Today
21 - 40 of 3,291 photos
Item 1 of 3

Completely renovated gourmet kitchen and butters pantry in Rancho Santa Fe fit with all custom quarter-sawn white oak cabinetry designed with the lines of antique furniture as the inspiration paired with the modernism of matte black forged iron cabinetry and iron lattice grate features, sexy ribbed finial one-of-a-kind legs for the island, Calacata Michaelangelo marble on all surfaces including backsplashes, sink front and pair of drawer fronts flanking the Wolf cooktop. In addition to the cabinetry, the round custom butcher block cabinet, quilted millwork and hand forged ironworks, the brass cabinetry hardware pulls and knobs, swivel barstools, both iron pendants with black linen fabric lined in gold silk shades over the island and the three iron and wood light sconces placed high above the sink window were also designed and made in my custom work rooms south of the border which allowed for us to create and exceptional one-of-a-kind design AND high-end quality product for our client at a fraction of the cost in comparison as to if this design had been produced in Southern California.
Wolf Appliances (cooktop, double ovens and convection steam oven)
Miele Appliances (coffee maker & dishwashers)
Viking Appliances (hood liner)
Subzero (intergrated fridge)
Waterstone (faucet suite)
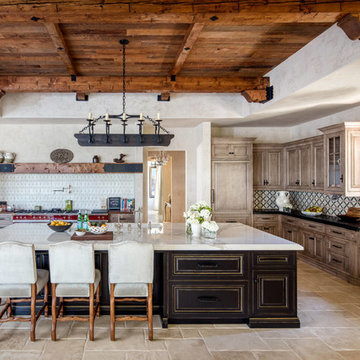
Photo of an expansive mediterranean l-shaped kitchen in Los Angeles with a farmhouse sink, quartzite benchtops, multi-coloured splashback, ceramic splashback, travertine floors, with island, beige floor, raised-panel cabinets, medium wood cabinets and black benchtop.
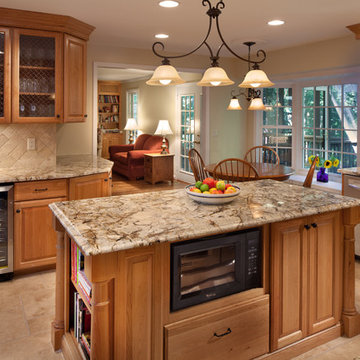
Capital Area Construction
Large transitional u-shaped eat-in kitchen in DC Metro with raised-panel cabinets, medium wood cabinets, granite benchtops, beige splashback, stone tile splashback, stainless steel appliances, travertine floors, an undermount sink and with island.
Large transitional u-shaped eat-in kitchen in DC Metro with raised-panel cabinets, medium wood cabinets, granite benchtops, beige splashback, stone tile splashback, stainless steel appliances, travertine floors, an undermount sink and with island.
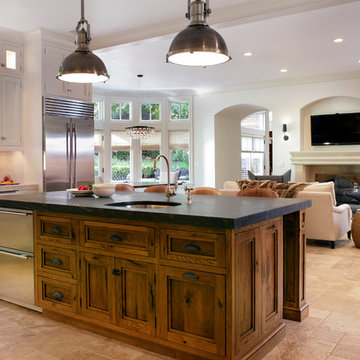
Peter Rymwid
Large transitional l-shaped eat-in kitchen in New York with an undermount sink, recessed-panel cabinets, medium wood cabinets, beige splashback, stainless steel appliances, soapstone benchtops and travertine floors.
Large transitional l-shaped eat-in kitchen in New York with an undermount sink, recessed-panel cabinets, medium wood cabinets, beige splashback, stainless steel appliances, soapstone benchtops and travertine floors.
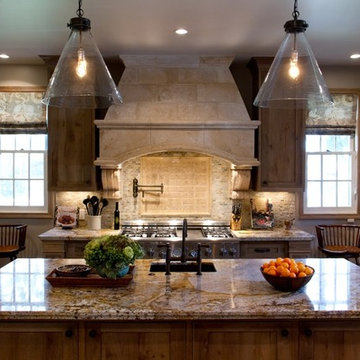
Kitchen and Great Room Remodel with detail of room accessorries.
Photos by Erika Bierman
www.erikabiermanphotography.com
Traditional open plan kitchen in Los Angeles with shaker cabinets, medium wood cabinets, granite benchtops, beige splashback, stone tile splashback, stainless steel appliances, travertine floors and with island.
Traditional open plan kitchen in Los Angeles with shaker cabinets, medium wood cabinets, granite benchtops, beige splashback, stone tile splashback, stainless steel appliances, travertine floors and with island.

Walnut cabinets by Omega Cabinetry with natural finish. Chakra Beige countertops from MSI Quartz.3X12 tile from Soci Inc.
This is an example of a large arts and crafts galley eat-in kitchen in Dallas with an undermount sink, flat-panel cabinets, medium wood cabinets, quartz benchtops, beige splashback, porcelain splashback, stainless steel appliances, travertine floors, with island, beige floor, beige benchtop and vaulted.
This is an example of a large arts and crafts galley eat-in kitchen in Dallas with an undermount sink, flat-panel cabinets, medium wood cabinets, quartz benchtops, beige splashback, porcelain splashback, stainless steel appliances, travertine floors, with island, beige floor, beige benchtop and vaulted.

This stunning walnut kitchen is now perfectly aligned with the aesthetic of its surroundings in a marvelous mid-century modern home. After previous renovations in the 90’s strayed from the home’s original intention, a new owner saw the potential and vowed to restore it to its glory. Walnut cabinets, quartzite countertops and travertine floors brought his vision for the kitchen to life. Newly vaulted ceilings, a bar area that replaced an outdated fireplace, and an indoor grill upgrade, are welcome enhancements; while repurposed vintage lion’s head hardware and natural materials root the kitchen into the home’s mid-century modern aesthetic.
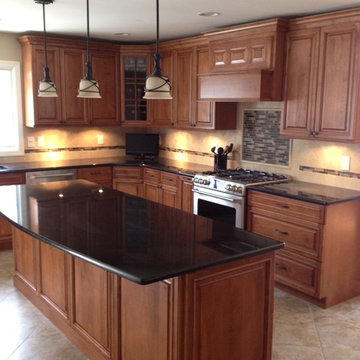
Alfano Renovations completed a home addition and kitchen renovation for the customer. The floor is porcelain tile, counters are black pearl granite and the cabinets are cherry cinnamon stained.
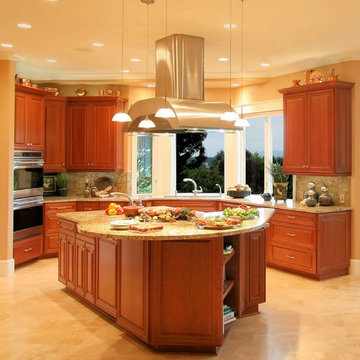
Detail of large island with raised countertop for guests and food service. Island has a large prep sink; the faucet can be used as a pot filler for the adjacent commercial cooktop. Inspired Imagery Photography
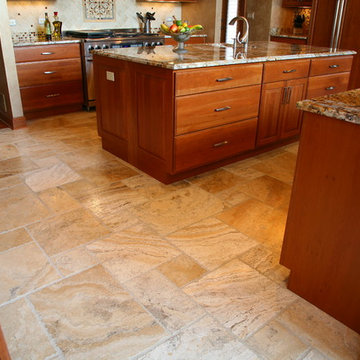
Picasso tumbled travertine tile floor in Versailles pattern
Photo of a mid-sized traditional u-shaped kitchen in Chicago with a single-bowl sink, shaker cabinets, medium wood cabinets, granite benchtops, beige splashback, ceramic splashback, panelled appliances, travertine floors and with island.
Photo of a mid-sized traditional u-shaped kitchen in Chicago with a single-bowl sink, shaker cabinets, medium wood cabinets, granite benchtops, beige splashback, ceramic splashback, panelled appliances, travertine floors and with island.
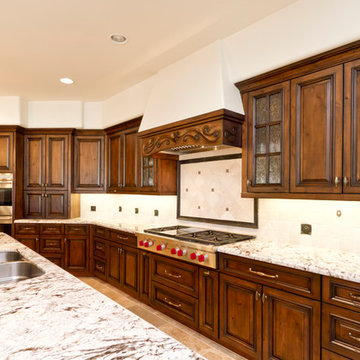
High Res Media
Photo of a large mediterranean galley eat-in kitchen in Phoenix with an undermount sink, medium wood cabinets, granite benchtops, beige splashback, stone tile splashback, panelled appliances, travertine floors and with island.
Photo of a large mediterranean galley eat-in kitchen in Phoenix with an undermount sink, medium wood cabinets, granite benchtops, beige splashback, stone tile splashback, panelled appliances, travertine floors and with island.
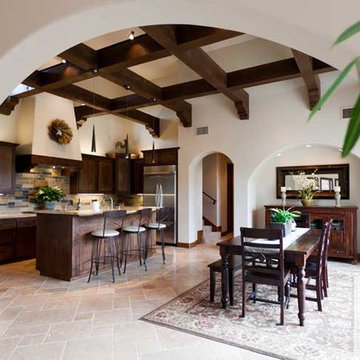
Located on four acres in rural Santa Margarita, The Jacobson Residence is a contemporary early California/Spanish-influenced family home. Designed for a couple and their two young children, this large home aims to capture the views of Santa Margarita Valley while complimenting the rural setting.
Architecturally, the Spanish influence is characterized by the stucco finish, turreted entry, tile roof and iron work details throughout. At just over 4,900 SF the interior layout includes enough space to meet the needs of the parents and children alike. A large great room and kitchen feature vaulted ceilings with exposed beams, arched doorways and travertine floors. For the children, an 800 SF play room, located on the second floor opens to a balcony overlooking the back of the property. The play room, complete with its own bathroom and exterior entry, has the flexibility to later be converted into a guest apartment.
The expansive rear patio backs up to acres of lush grass and the Santa Margarita countryside. The outdoor fireplace and large French doors leading into the house, make this space ideal for entertaining and enjoying the views.
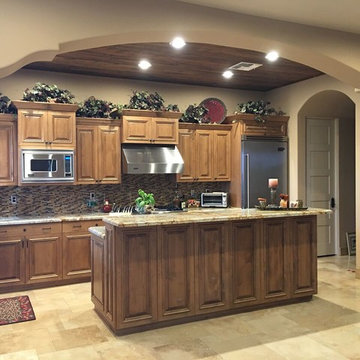
Inspiration for a mid-sized mediterranean l-shaped open plan kitchen in Phoenix with an undermount sink, raised-panel cabinets, medium wood cabinets, granite benchtops, multi-coloured splashback, matchstick tile splashback, stainless steel appliances, travertine floors, with island and beige floor.
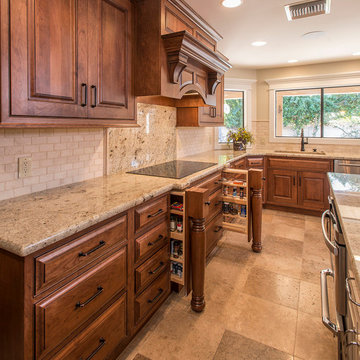
This is an example of a large arts and crafts l-shaped eat-in kitchen in San Diego with an undermount sink, raised-panel cabinets, medium wood cabinets, granite benchtops, stainless steel appliances, travertine floors, with island and beige floor.
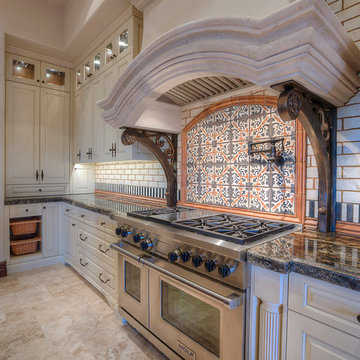
Luxury Kitchen by Fratantoni Interior Designers!
Follow us on Pinterest, Facebook, Twitter and Instagram for more inspiring photos!!
Photo of an expansive mediterranean u-shaped eat-in kitchen in Phoenix with a farmhouse sink, recessed-panel cabinets, stainless steel appliances, medium wood cabinets, granite benchtops, beige splashback, mosaic tile splashback, travertine floors and with island.
Photo of an expansive mediterranean u-shaped eat-in kitchen in Phoenix with a farmhouse sink, recessed-panel cabinets, stainless steel appliances, medium wood cabinets, granite benchtops, beige splashback, mosaic tile splashback, travertine floors and with island.
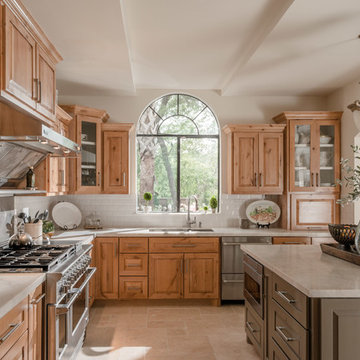
Inspiration for a traditional l-shaped open plan kitchen in Houston with a double-bowl sink, raised-panel cabinets, medium wood cabinets, white splashback, subway tile splashback, stainless steel appliances, travertine floors, with island and beige floor.
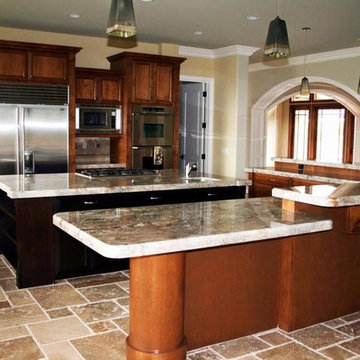
Flooring is travertine laid in a Versailles pattern.
Mid-sized mediterranean l-shaped eat-in kitchen in Milwaukee with an undermount sink, shaker cabinets, medium wood cabinets, granite benchtops, beige splashback, stone tile splashback, stainless steel appliances, travertine floors and multiple islands.
Mid-sized mediterranean l-shaped eat-in kitchen in Milwaukee with an undermount sink, shaker cabinets, medium wood cabinets, granite benchtops, beige splashback, stone tile splashback, stainless steel appliances, travertine floors and multiple islands.
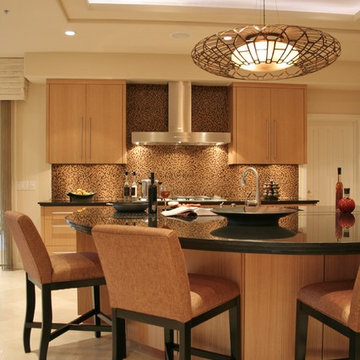
A glamorous yet warm kitchen we designed for long-time clients. They requested natural wood, clean design, stainless steel and black accents, , and a very functional working space.
We designed interior architecture, layout, all cabinets, lighting, materials, and furniture to implement a very personal vision.
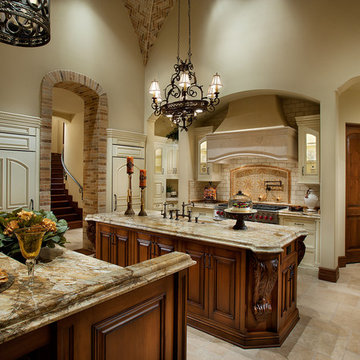
Unique kitchen to say the least. From the floor to the ceiling hundreds upon hundreds of hours went into creating this masterpiece. Designed by Fratantoni Interior Designers and built by Fratantoni Luxury Estates. Products in kitchen are available at: www.FratantoniLifestyles.com
Follow us on Facebook, Twitter, Instagram and Pinterest for more!
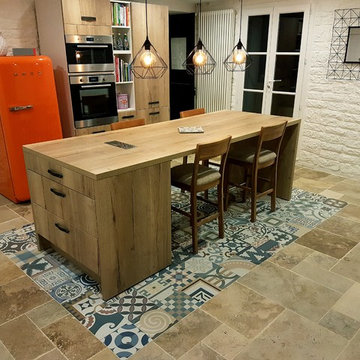
Disposé au centre au dessous de la table à manger, le travertin multi-format intégré au milieu du carrelage imitation ciment confère une touche d'originalité à la pièce.
Kitchen with Medium Wood Cabinets and Travertine Floors Design Ideas
2