Kitchen with Medium Wood Cabinets and Vinyl Floors Design Ideas
Refine by:
Budget
Sort by:Popular Today
1 - 20 of 3,787 photos
Item 1 of 3

Design ideas for a large transitional l-shaped open plan kitchen in Jacksonville with an undermount sink, recessed-panel cabinets, medium wood cabinets, marble benchtops, white splashback, marble splashback, panelled appliances, vinyl floors, with island, brown floor and white benchtop.

Photo of a mid-sized midcentury l-shaped kitchen pantry in San Francisco with an undermount sink, flat-panel cabinets, medium wood cabinets, multi-coloured splashback, panelled appliances, vinyl floors, with island, multi-coloured benchtop and exposed beam.
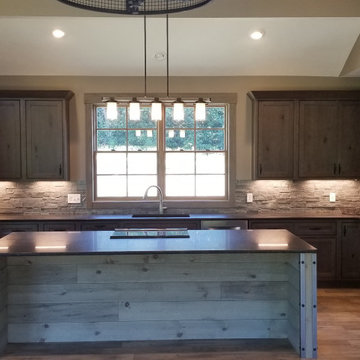
Inspiration for a country u-shaped open plan kitchen in Grand Rapids with a double-bowl sink, medium wood cabinets, granite benchtops, black splashback, stone tile splashback, stainless steel appliances, vinyl floors, with island, brown floor and black benchtop.
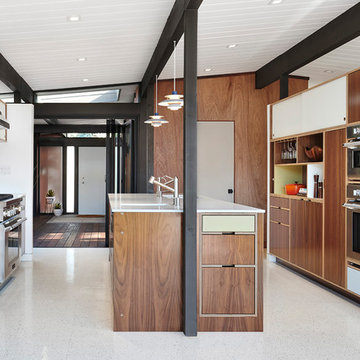
Jean Bai, Konstrukt Photo
Photo of a midcentury kitchen in San Francisco with an undermount sink, flat-panel cabinets, medium wood cabinets, quartz benchtops, stainless steel appliances, vinyl floors, with island, white benchtop and white floor.
Photo of a midcentury kitchen in San Francisco with an undermount sink, flat-panel cabinets, medium wood cabinets, quartz benchtops, stainless steel appliances, vinyl floors, with island, white benchtop and white floor.
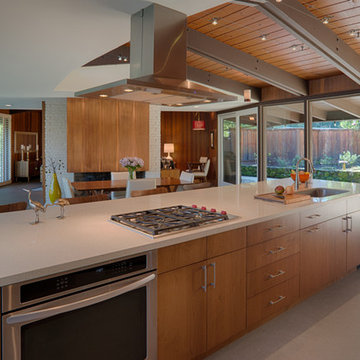
Technical Imagery Studios
Large midcentury single-wall eat-in kitchen in San Francisco with an undermount sink, flat-panel cabinets, medium wood cabinets, quartz benchtops, vinyl floors, stainless steel appliances, with island and beige floor.
Large midcentury single-wall eat-in kitchen in San Francisco with an undermount sink, flat-panel cabinets, medium wood cabinets, quartz benchtops, vinyl floors, stainless steel appliances, with island and beige floor.
![The Groby Project [Ongoing]](https://st.hzcdn.com/fimgs/e72130f5060ea39f_5441-w360-h360-b0-p0--.jpg)
This was such an important kitchen for us to get absolutely right. Our client wanted to make the absolute most out the small space that they had.
Therefore, we proposed to gut the room completely and start by moving the plumbing and electrics around to get everything where it wanted to go.
We will then get the room fully plastered and the ceiling over-boarded with 3x new downlights.
The oven housing is a bespoke unit which is designed to sit on top of the worksurface and has a functional drawer below and extra storage above. We have scribed this up to the ceiling to make the kitchen easy to clean and give it the complete fitted appearance.
The gas meter is situated in the corner of the room which is why we opted for a 900 x 900 L-shaped corner unit to make access to this easier and it also pushed the sink base to the far RH side which keeps the sink and hob at a larger distance.
The hob is a domino gas hob which we will connect directly from the gas meter.
With the carcasses being "Natural Hamilton Oak" we have introduced some floating shelves in the same colour which also tie in with the LVT floor. These work far better than wall units as they open to room out and allows the window to offer more natural daylight.
Finally, to save our client money, we put a freestanding fridge/freezer in the alcove rather than an integrated. There is no right or wrong answer here but generally a freestanding appliance will be less expensive.

The luxury vinyl plank continues into the kitchen. LVP is a wonderful choice for kitchens, for it is very durable and can stand up to spills and other accidents.
Pictured: Republic Floors; Style - Blackwater Canyon; Color - Zurich
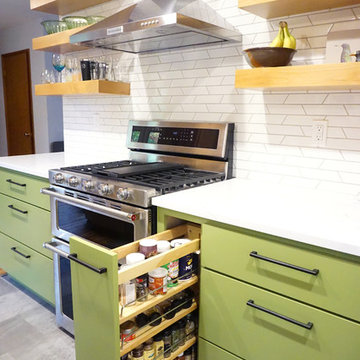
Inspiration for a mid-sized midcentury galley kitchen in Portland with a farmhouse sink, flat-panel cabinets, medium wood cabinets, quartz benchtops, white splashback, porcelain splashback, stainless steel appliances, vinyl floors, grey floor and white benchtop.
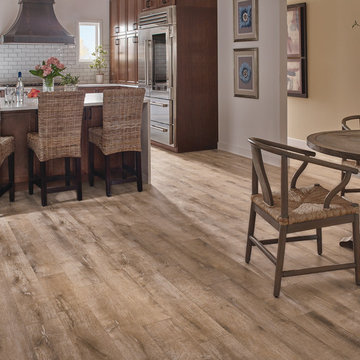
Design ideas for a mid-sized transitional l-shaped eat-in kitchen in Other with recessed-panel cabinets, medium wood cabinets, white splashback, subway tile splashback, stainless steel appliances, vinyl floors, with island and brown floor.
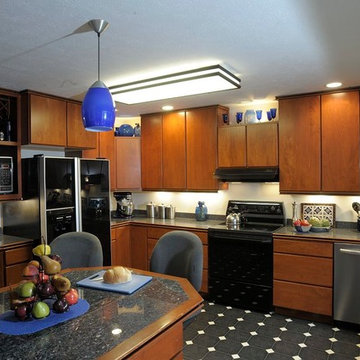
Smooth faced cabinetry is actually cherry stained maple, offering a sleek look. Maple was chosen for it's stronger and more durable qualities. Black countertops, floor, and granite countertop are highlighted with blue accents decor.
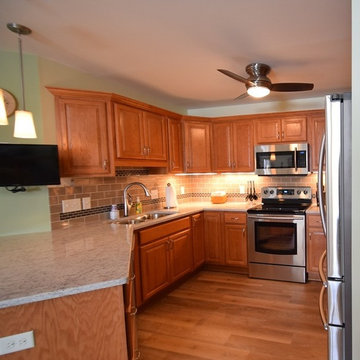
Beautiful transformation!
Sink was moved over, Island counter made one level, upgraded cabinets and added crown molding...perfect for entertaining!
Photo of a small traditional u-shaped kitchen in Other with a double-bowl sink, raised-panel cabinets, medium wood cabinets, granite benchtops, brown splashback, subway tile splashback, stainless steel appliances, vinyl floors and a peninsula.
Photo of a small traditional u-shaped kitchen in Other with a double-bowl sink, raised-panel cabinets, medium wood cabinets, granite benchtops, brown splashback, subway tile splashback, stainless steel appliances, vinyl floors and a peninsula.
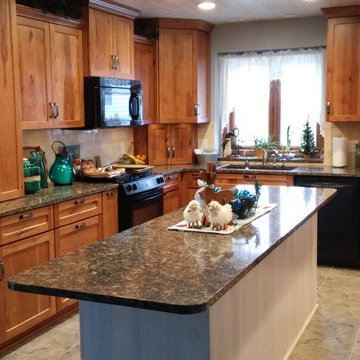
Custom Hickory cabinets featuring large upper corner cabinet accessible from two sides and baking center with bi-fold doors counter to ceiling. Pullout unit by range. White stained hickory island, laundry, and locker area. Laundry closet concealed with custom barn door.
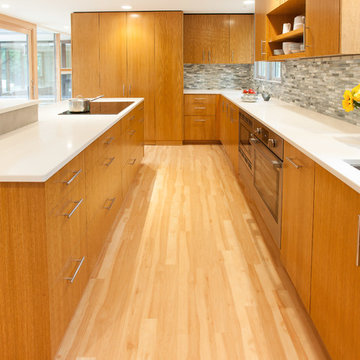
Ken Dahlin / Genesis Architecture
This is an example of a mid-sized midcentury u-shaped kitchen in Milwaukee with an undermount sink, flat-panel cabinets, medium wood cabinets, quartz benchtops, black splashback, glass tile splashback, stainless steel appliances, vinyl floors and with island.
This is an example of a mid-sized midcentury u-shaped kitchen in Milwaukee with an undermount sink, flat-panel cabinets, medium wood cabinets, quartz benchtops, black splashback, glass tile splashback, stainless steel appliances, vinyl floors and with island.
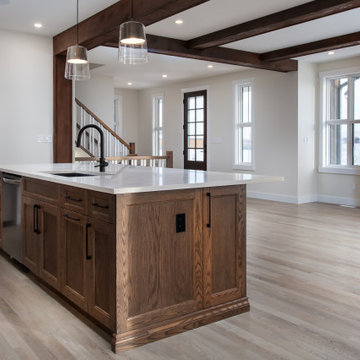
Plumbing - Hype Mechanical
Plumbing Fixtures - Best Plumbing
Mechanical - Pinnacle Mechanical
Tile - TMG Contractors
Electrical - Stony Plain Electric
Lights - Park Lighting
Appliances - Trail Appliance
Flooring - Titan Flooring
Cabinets - GEM Cabinets
Quartz - Urban Granite
Siding - Weatherguard exteriors
Railing - A-Clark
Brick - Custom Stone Creations
Security - FLEX Security
Audio - VanRam Communications
Excavating - Tundra Excavators
Paint - Forbes Painting
Foundation - Formex
Concrete - Dell Concrete
Windows/ Exterior Doors - All Weather Windows
Finishing - Superior Finishing & Railings
Trusses - Zytech
Weeping Tile - Lenbeth
Stairs - Sandhills
Railings - Specialized Stair & Rail
Fireplace - Wood & Energy
Drywall - Laurentian Drywall
overhead door - Barcol
Closets - Top Shelf Closets & Glass (except master closet - that was Superior Finishing)
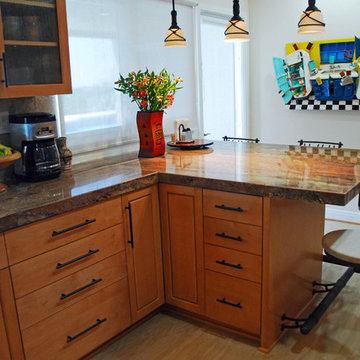
A great seating system which the clients found on one of their many travels was incorporated on the peninsula.
Mid-sized eclectic l-shaped eat-in kitchen in Los Angeles with flat-panel cabinets, medium wood cabinets, granite benchtops, brown splashback, vinyl floors, a peninsula, black appliances and an undermount sink.
Mid-sized eclectic l-shaped eat-in kitchen in Los Angeles with flat-panel cabinets, medium wood cabinets, granite benchtops, brown splashback, vinyl floors, a peninsula, black appliances and an undermount sink.
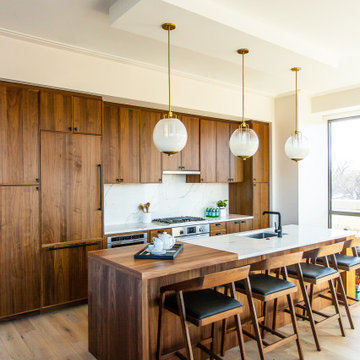
Hot trend alert: bookmatched vertical grain cabinetry. A mouthful but oh so pretty to look at.
Mid-sized contemporary single-wall eat-in kitchen in DC Metro with an undermount sink, shaker cabinets, medium wood cabinets, wood benchtops, white splashback, stone slab splashback, stainless steel appliances, vinyl floors, with island, grey floor and multi-coloured benchtop.
Mid-sized contemporary single-wall eat-in kitchen in DC Metro with an undermount sink, shaker cabinets, medium wood cabinets, wood benchtops, white splashback, stone slab splashback, stainless steel appliances, vinyl floors, with island, grey floor and multi-coloured benchtop.
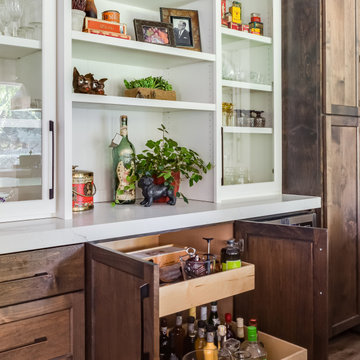
Reinforced roll out hinges and glides keep mixers and tools safely stored.
Mid-sized traditional u-shaped open plan kitchen in Sacramento with a farmhouse sink, shaker cabinets, medium wood cabinets, quartz benchtops, coloured appliances, vinyl floors, with island, brown floor and white benchtop.
Mid-sized traditional u-shaped open plan kitchen in Sacramento with a farmhouse sink, shaker cabinets, medium wood cabinets, quartz benchtops, coloured appliances, vinyl floors, with island, brown floor and white benchtop.
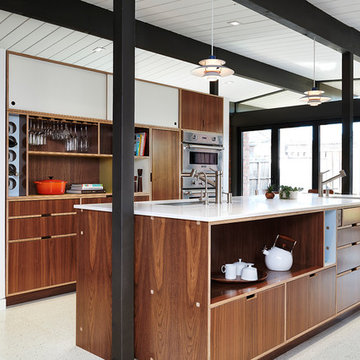
Jean Bai, Konstrukt Photo
Photo of a mid-sized midcentury galley eat-in kitchen in San Francisco with an undermount sink, flat-panel cabinets, medium wood cabinets, quartz benchtops, stainless steel appliances, vinyl floors, with island, white floor and white benchtop.
Photo of a mid-sized midcentury galley eat-in kitchen in San Francisco with an undermount sink, flat-panel cabinets, medium wood cabinets, quartz benchtops, stainless steel appliances, vinyl floors, with island, white floor and white benchtop.
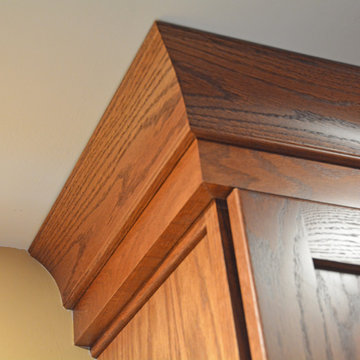
This Lansing, MI kitchen remodel is a distinctive mission style design with Medallion Cabinetry flat panel kitchen cabinets in a warm wood finish. The design is accented by black matte Richelieu hardware and black GE appliances. A solid surface Corian countertop with a 1" coved backsplash beautifully finishes off the design, topped by a white subway tile backsplash.
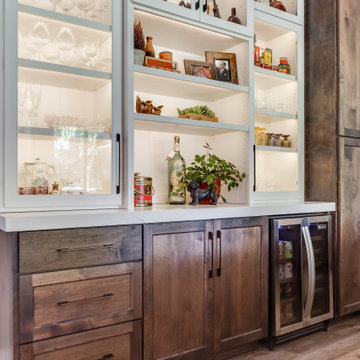
The bar shelving is illuminated to show off the homeowner's vast vintage barware collection. Drawers and pull-outs are designed for wine and liquor storage.
Kitchen with Medium Wood Cabinets and Vinyl Floors Design Ideas
1