Kitchen with Medium Wood Cabinets and White Appliances Design Ideas
Refine by:
Budget
Sort by:Popular Today
21 - 40 of 3,992 photos
Item 1 of 3
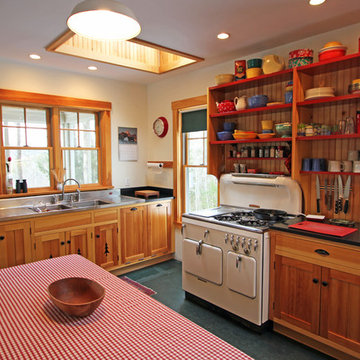
Design ideas for a mid-sized country u-shaped eat-in kitchen in Portland Maine with a double-bowl sink, open cabinets, medium wood cabinets, white appliances, with island, stainless steel benchtops, timber splashback and black floor.
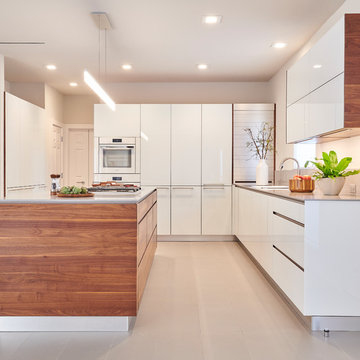
Brian McWeeney
This is an example of a contemporary l-shaped kitchen in Dallas with porcelain floors, grey floor, flat-panel cabinets, medium wood cabinets, grey splashback, white appliances, with island and grey benchtop.
This is an example of a contemporary l-shaped kitchen in Dallas with porcelain floors, grey floor, flat-panel cabinets, medium wood cabinets, grey splashback, white appliances, with island and grey benchtop.
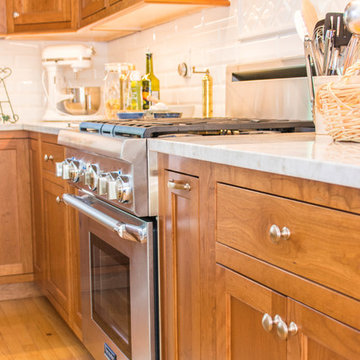
This is an example of a mid-sized traditional u-shaped eat-in kitchen in DC Metro with a double-bowl sink, flat-panel cabinets, medium wood cabinets, quartzite benchtops, white splashback, subway tile splashback, white appliances, medium hardwood floors, with island, brown floor and beige benchtop.
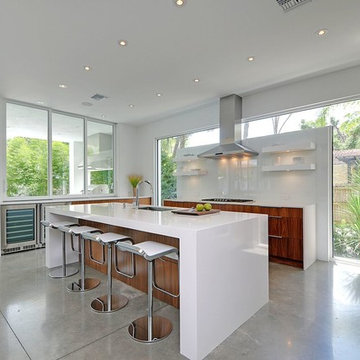
RIckie Agapito - aofotos.com
Design ideas for a large modern u-shaped open plan kitchen in Orlando with an undermount sink, flat-panel cabinets, medium wood cabinets, quartz benchtops, white splashback, glass sheet splashback, white appliances, concrete floors and with island.
Design ideas for a large modern u-shaped open plan kitchen in Orlando with an undermount sink, flat-panel cabinets, medium wood cabinets, quartz benchtops, white splashback, glass sheet splashback, white appliances, concrete floors and with island.
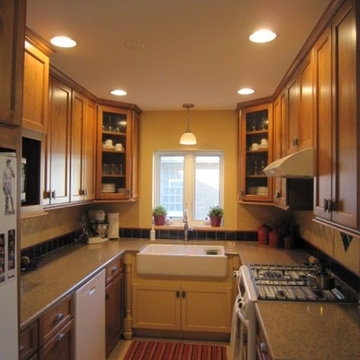
This cozy kitchen has all the country charm you could ask for from cream colors and perfect lighting to snow white appliances, light granite counters and a farm style sink.
The diamond pattern tile backsplash with the base tile works wonderfully here.
La Grange Park, Illinois
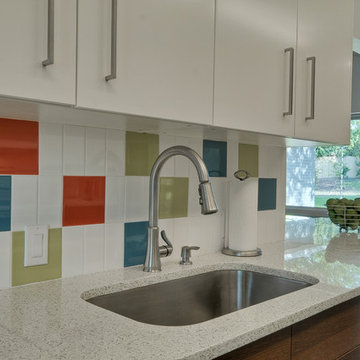
Photo of a mid-sized midcentury galley eat-in kitchen in Dallas with flat-panel cabinets, medium wood cabinets, quartz benchtops, multi-coloured splashback, ceramic splashback, white appliances, medium hardwood floors, a peninsula and an undermount sink.
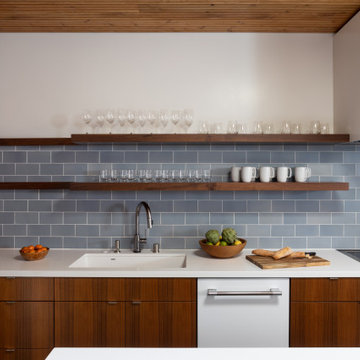
Image of new kitchen flush panel wood cabinets, white solid surface countertop & open shelving.
Photo of a contemporary eat-in kitchen in San Francisco with blue splashback, cement tile splashback, an undermount sink, flat-panel cabinets, medium wood cabinets, solid surface benchtops, white appliances, with island and white benchtop.
Photo of a contemporary eat-in kitchen in San Francisco with blue splashback, cement tile splashback, an undermount sink, flat-panel cabinets, medium wood cabinets, solid surface benchtops, white appliances, with island and white benchtop.
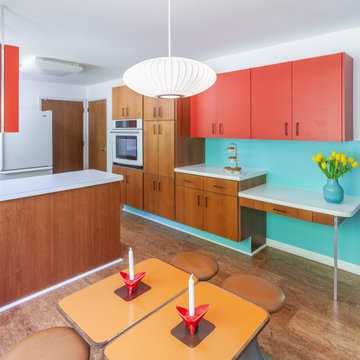
Inspiration for a mid-sized midcentury u-shaped kitchen in Detroit with a double-bowl sink, flat-panel cabinets, medium wood cabinets, laminate benchtops, white splashback, ceramic splashback, white appliances, cork floors, a peninsula, brown floor and white benchtop.
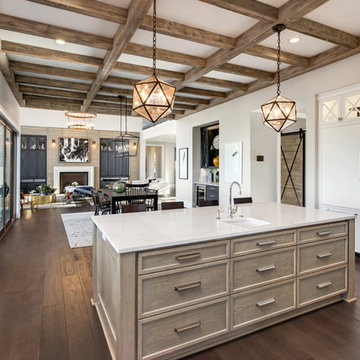
Justin Krug Photography
Inspiration for an expansive transitional eat-in kitchen in Portland with an undermount sink, recessed-panel cabinets, medium wood cabinets, quartz benchtops, white appliances, dark hardwood floors and with island.
Inspiration for an expansive transitional eat-in kitchen in Portland with an undermount sink, recessed-panel cabinets, medium wood cabinets, quartz benchtops, white appliances, dark hardwood floors and with island.
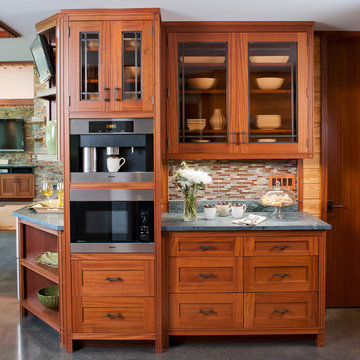
Crown Point Cabinetry
Inspiration for a large arts and crafts u-shaped open plan kitchen in Phoenix with a drop-in sink, recessed-panel cabinets, medium wood cabinets, soapstone benchtops, multi-coloured splashback, mosaic tile splashback, white appliances, concrete floors, multiple islands and grey floor.
Inspiration for a large arts and crafts u-shaped open plan kitchen in Phoenix with a drop-in sink, recessed-panel cabinets, medium wood cabinets, soapstone benchtops, multi-coloured splashback, mosaic tile splashback, white appliances, concrete floors, multiple islands and grey floor.
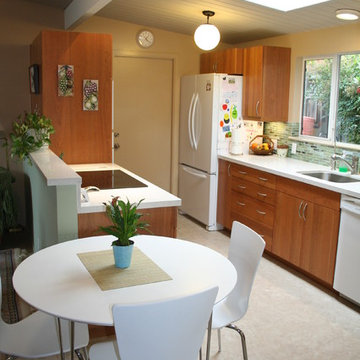
Small midcentury galley open plan kitchen in San Francisco with white appliances, an undermount sink, flat-panel cabinets, medium wood cabinets, quartz benchtops, multi-coloured splashback, glass tile splashback, porcelain floors and no island.
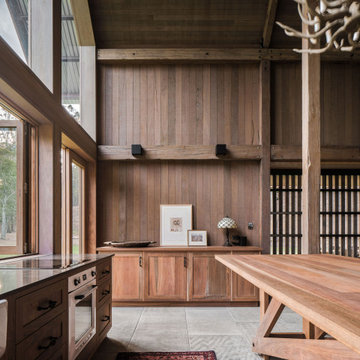
This residence was designed to be a rural weekend getaway for a city couple and their children. The idea of ‘The Barn’ was embraced, as the building was intended to be an escape for the family to go and enjoy their horses. The ground floor plan has the ability to completely open up and engage with the sprawling lawn and grounds of the property. This also enables cross ventilation, and the ability of the family’s young children and their friends to run in and out of the building as they please. Cathedral-like ceilings and windows open up to frame views to the paddocks and bushland below.
As a weekend getaway and when other families come to stay, the bunkroom upstairs is generous enough for multiple children. The rooms upstairs also have skylights to watch the clouds go past during the day, and the stars by night. Australian hardwood has been used extensively both internally and externally, to reference the rural setting.
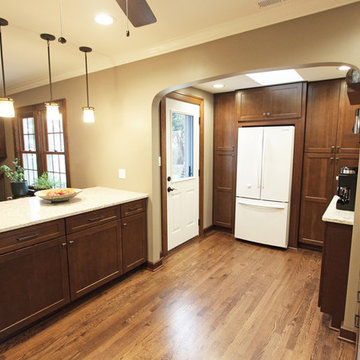
In this 1930’s home, the kitchen had been previously remodeled in the 90’s. The goal was to make the kitchen more functional, add storage and bring back the original character of the home. This was accomplished by removing the adjoining wall between the kitchen and dining room and adding a peninsula with a breakfast bar where the wall once existed. A redesign of the original breakfast nook created a space for the refrigerator, pantry, utility closet and coffee bar which camouflages the radiator. An exterior door was added so the homeowner could gain access to their back patio. The homeowner also desired a better solution for their coats, so a small mudroom nook was created in their hallway. The products installed were Waypoint 630F Cherry Spice Cabinets, Sangda Falls Quartz with Double Roundover Edge on the Countertop, Crystal Shores Random Linear Glass Tile - Sapphire Lagoon Backsplash,
and Hendrik Pendant Lights.
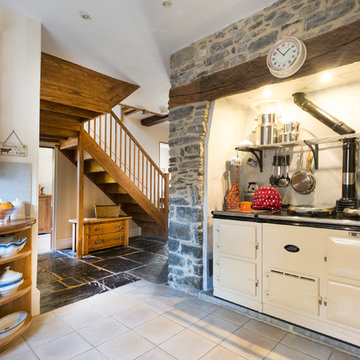
A large Aga keeps this country kitchen warm and snug. Photo Styling Jan Cadle, Colin Cadle Photography
Design ideas for a mid-sized country kitchen in Devon with medium wood cabinets, ceramic splashback, white appliances, ceramic floors and open cabinets.
Design ideas for a mid-sized country kitchen in Devon with medium wood cabinets, ceramic splashback, white appliances, ceramic floors and open cabinets.
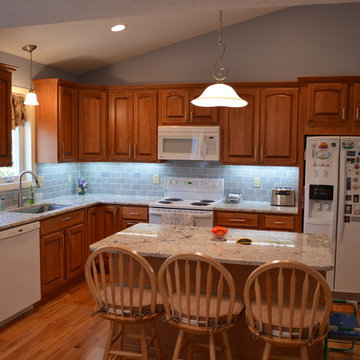
Louis Cook
Design ideas for a mid-sized traditional l-shaped open plan kitchen in Bridgeport with a single-bowl sink, raised-panel cabinets, medium wood cabinets, laminate benchtops, blue splashback, ceramic splashback, white appliances and light hardwood floors.
Design ideas for a mid-sized traditional l-shaped open plan kitchen in Bridgeport with a single-bowl sink, raised-panel cabinets, medium wood cabinets, laminate benchtops, blue splashback, ceramic splashback, white appliances and light hardwood floors.
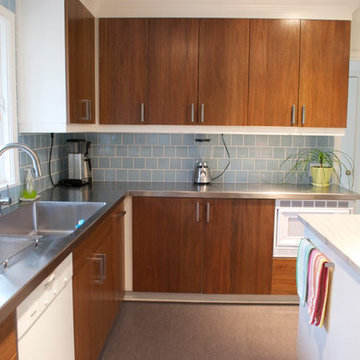
Inspiration for a contemporary kitchen with an integrated sink, flat-panel cabinets, medium wood cabinets, stainless steel benchtops, blue splashback and white appliances.

View of new kitchen with wood slat ceiling and concrete floors.
This is an example of a contemporary galley eat-in kitchen in San Francisco with flat-panel cabinets, medium wood cabinets, solid surface benchtops, white benchtop, white appliances, an undermount sink, blue splashback, ceramic splashback, concrete floors, with island, grey floor and exposed beam.
This is an example of a contemporary galley eat-in kitchen in San Francisco with flat-panel cabinets, medium wood cabinets, solid surface benchtops, white benchtop, white appliances, an undermount sink, blue splashback, ceramic splashback, concrete floors, with island, grey floor and exposed beam.
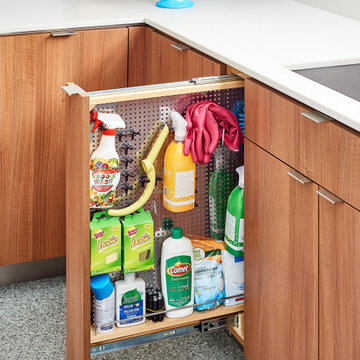
Photo of a large midcentury u-shaped eat-in kitchen in Charlotte with an undermount sink, flat-panel cabinets, medium wood cabinets, quartz benchtops, white splashback, engineered quartz splashback, white appliances, terrazzo floors, multi-coloured floor and white benchtop.
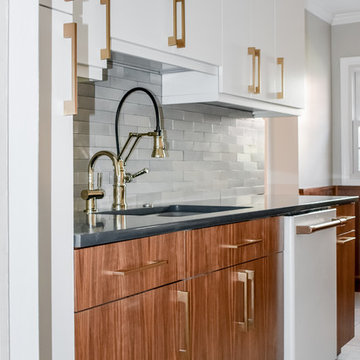
Mid-sized contemporary galley kitchen pantry in DC Metro with an undermount sink, flat-panel cabinets, medium wood cabinets, solid surface benchtops, grey splashback, stone tile splashback, white appliances, porcelain floors, no island, white floor and grey benchtop.
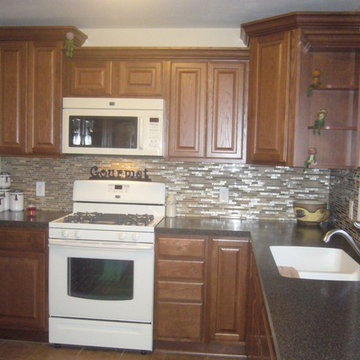
This homeowner had a tight budget but wanted a new kitchen with a beautiful look. We kept her existing tile floor, added oak cabinets with a medium stain, added high-defination laminate and a glass and stone backsplash. Crown molding is a great way to add a high-end look without a lot of cost.
Kitchen with Medium Wood Cabinets and White Appliances Design Ideas
2