Kitchen with Medium Wood Cabinets and Window Splashback Design Ideas
Refine by:
Budget
Sort by:Popular Today
141 - 160 of 294 photos
Item 1 of 3
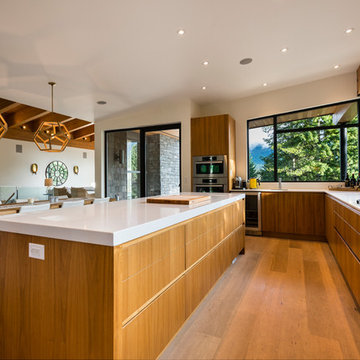
Paul Grdina Photography
Design ideas for a mid-sized contemporary u-shaped eat-in kitchen in Vancouver with a single-bowl sink, flat-panel cabinets, medium wood cabinets, quartz benchtops, white splashback, window splashback, panelled appliances, light hardwood floors, with island, brown floor and white benchtop.
Design ideas for a mid-sized contemporary u-shaped eat-in kitchen in Vancouver with a single-bowl sink, flat-panel cabinets, medium wood cabinets, quartz benchtops, white splashback, window splashback, panelled appliances, light hardwood floors, with island, brown floor and white benchtop.
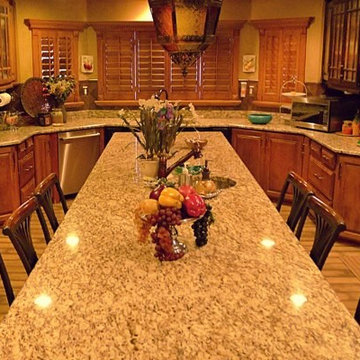
Photo of a large arts and crafts u-shaped separate kitchen in Austin with raised-panel cabinets, medium wood cabinets, granite benchtops, window splashback, stainless steel appliances, dark hardwood floors, with island and brown floor.
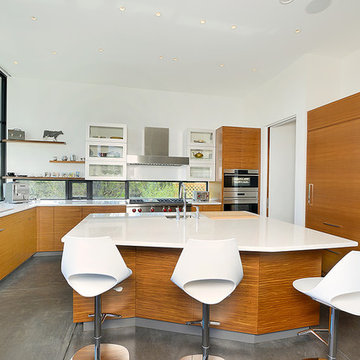
Photographer | Daniel Nadelbach
Large modern u-shaped open plan kitchen in Other with an undermount sink, flat-panel cabinets, medium wood cabinets, quartz benchtops, brown splashback, window splashback, stainless steel appliances, concrete floors, with island and brown floor.
Large modern u-shaped open plan kitchen in Other with an undermount sink, flat-panel cabinets, medium wood cabinets, quartz benchtops, brown splashback, window splashback, stainless steel appliances, concrete floors, with island and brown floor.
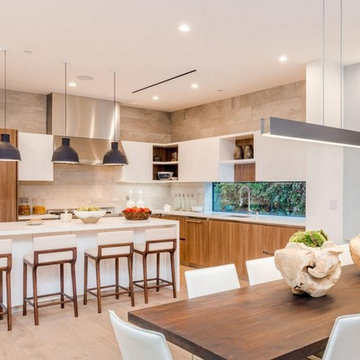
Kitchen cabinets composed of Noce Leuca, tying together the color palette for a simple and bright appeal.
Large contemporary l-shaped eat-in kitchen in Los Angeles with an undermount sink, flat-panel cabinets, medium wood cabinets, quartzite benchtops, window splashback, panelled appliances, light hardwood floors and with island.
Large contemporary l-shaped eat-in kitchen in Los Angeles with an undermount sink, flat-panel cabinets, medium wood cabinets, quartzite benchtops, window splashback, panelled appliances, light hardwood floors and with island.
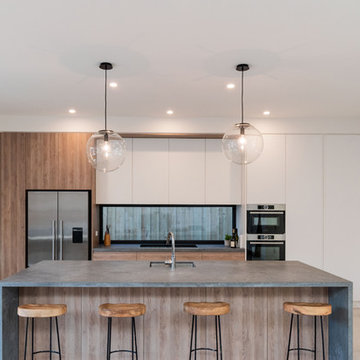
Inspiration for a contemporary galley kitchen in Melbourne with an undermount sink, flat-panel cabinets, medium wood cabinets, window splashback, stainless steel appliances, bamboo floors, with island, beige floor and grey benchtop.
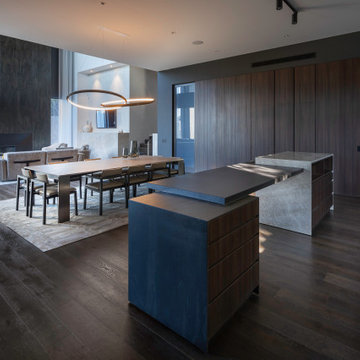
Natural elements within a contemporary kitchen
Photo of a contemporary u-shaped open plan kitchen in Melbourne with medium wood cabinets, marble benchtops, window splashback, medium hardwood floors, with island, brown floor and multi-coloured benchtop.
Photo of a contemporary u-shaped open plan kitchen in Melbourne with medium wood cabinets, marble benchtops, window splashback, medium hardwood floors, with island, brown floor and multi-coloured benchtop.
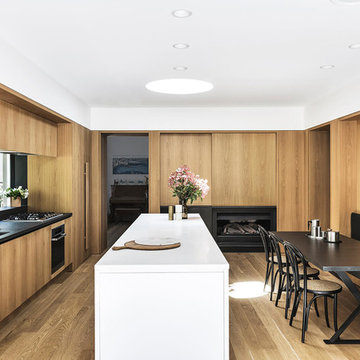
This is an example of a contemporary galley eat-in kitchen in Sydney with a double-bowl sink, flat-panel cabinets, medium wood cabinets, black splashback, window splashback, panelled appliances, medium hardwood floors, with island, brown floor and black benchtop.
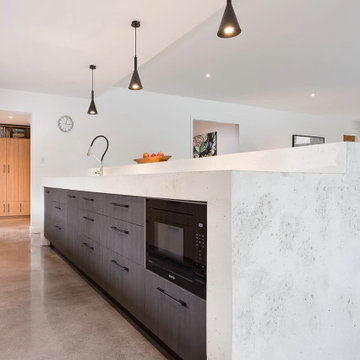
The Project brief for this job was to create a modern two-storey residence for their family home in South Perth. Brad was after a clean contemporary look. We kept the form quite simple and standard to ensure building costs were low, however we incorporated feature piers and stepped the facade cleverly to produce a great looking property.
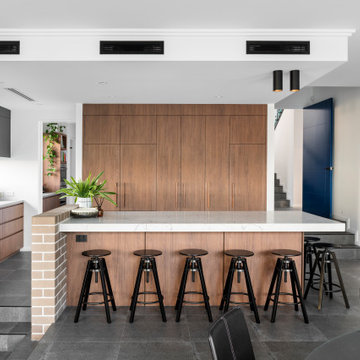
This is an example of a large contemporary l-shaped open plan kitchen in Perth with an undermount sink, flat-panel cabinets, medium wood cabinets, window splashback, panelled appliances, with island, grey floor and white benchtop.
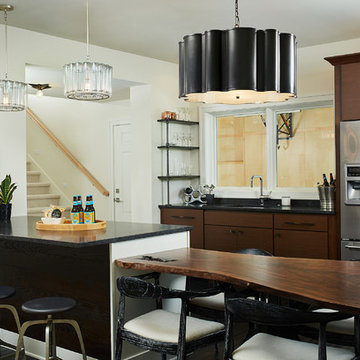
This design blends the recent revival of mid-century aesthetics with the timelessness of a country farmhouse. Each façade features playfully arranged windows tucked under steeply pitched gables. Natural wood lapped siding emphasizes this home's more modern elements, while classic white board & batten covers the core of this house. A rustic stone water table wraps around the base and contours down into the rear view-out terrace.
A Grand ARDA for Custom Home Design goes to
Visbeen Architects, Inc.
Designers: Vision Interiors by Visbeen with AVB Inc
From: East Grand Rapids, Michigan
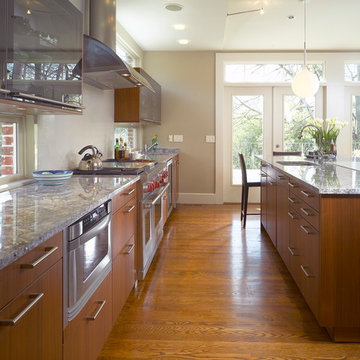
John Umberger, Real Images
Photo of a large contemporary l-shaped eat-in kitchen in Atlanta with an undermount sink, flat-panel cabinets, medium wood cabinets, granite benchtops, window splashback, stainless steel appliances, medium hardwood floors, with island, brown floor and grey benchtop.
Photo of a large contemporary l-shaped eat-in kitchen in Atlanta with an undermount sink, flat-panel cabinets, medium wood cabinets, granite benchtops, window splashback, stainless steel appliances, medium hardwood floors, with island, brown floor and grey benchtop.
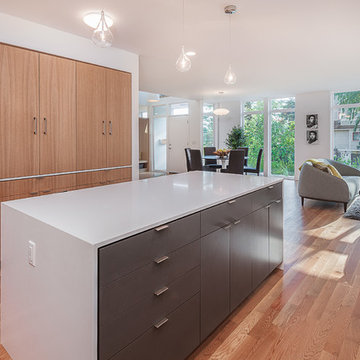
Looking back, you can see the entry and all of the western light coming into the house. The kitchen has ample storage and lots of big work surfaces, like the caesarstone kitchen island. Custom cabinets, white trim, floor to ceiling windows, white oak hardwood floors are all features of this home.
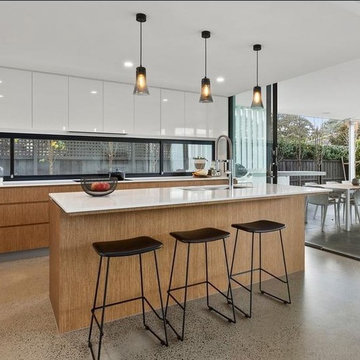
Photo of a contemporary galley open plan kitchen in Melbourne with flat-panel cabinets, medium wood cabinets, window splashback, concrete floors, with island, grey floor and white benchtop.
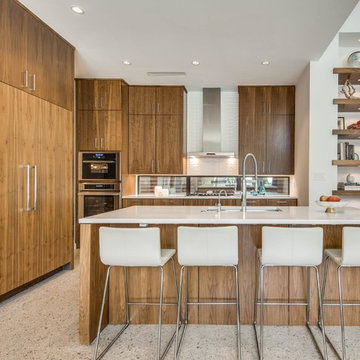
Lehigh Dr. Project, Greico Modern Homes
Special thanks to: StazOn Roofing and Texas Door & Trim
Inspiration for a contemporary l-shaped kitchen in Dallas with an undermount sink, flat-panel cabinets, medium wood cabinets, window splashback, stainless steel appliances, concrete floors, with island, grey floor and white benchtop.
Inspiration for a contemporary l-shaped kitchen in Dallas with an undermount sink, flat-panel cabinets, medium wood cabinets, window splashback, stainless steel appliances, concrete floors, with island, grey floor and white benchtop.
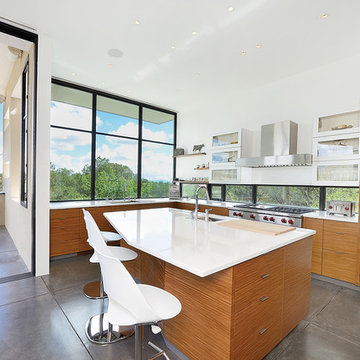
Photographer | Daniel Nadelbach
Photo of a large modern u-shaped open plan kitchen in Other with an undermount sink, flat-panel cabinets, medium wood cabinets, quartz benchtops, brown splashback, window splashback, stainless steel appliances, concrete floors, with island and brown floor.
Photo of a large modern u-shaped open plan kitchen in Other with an undermount sink, flat-panel cabinets, medium wood cabinets, quartz benchtops, brown splashback, window splashback, stainless steel appliances, concrete floors, with island and brown floor.
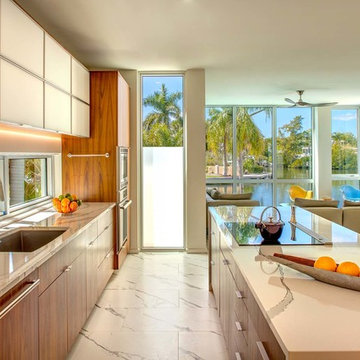
Mid-sized modern l-shaped open plan kitchen in Tampa with a drop-in sink, flat-panel cabinets, medium wood cabinets, quartz benchtops, window splashback, stainless steel appliances, porcelain floors, with island, white floor and white benchtop.
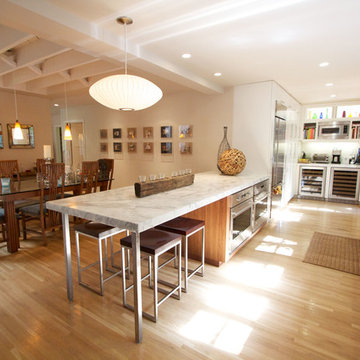
Design ideas for a mid-sized contemporary galley eat-in kitchen in Los Angeles with an undermount sink, flat-panel cabinets, medium wood cabinets, window splashback, stainless steel appliances, light hardwood floors, a peninsula and beige floor.
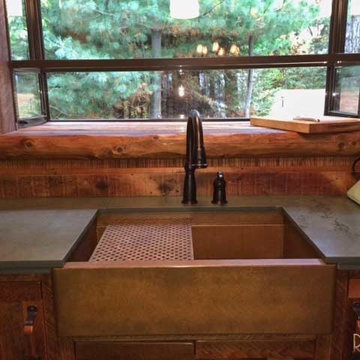
This copper farmhouse workstation sink looks at home in this rustic retreat. The garden window is trimmed in rough hewn timber. The counter tops are made of soap stone.
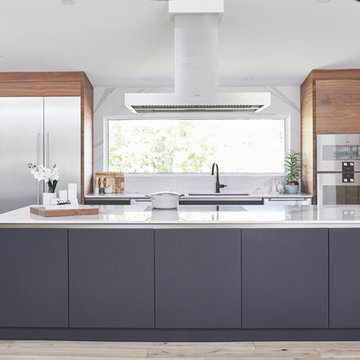
Bold modern for a family home set in the countryside. The black flat panel cabinet island is so sleek with the marble waterfall on either side of the island.
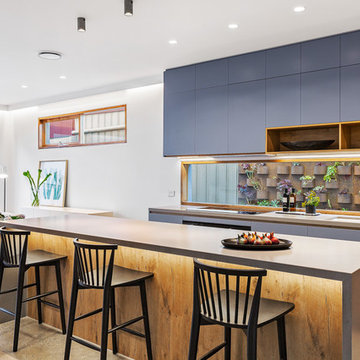
Sam Martin - 4 Walls Media
Inspiration for a mid-sized contemporary open plan kitchen in Melbourne with an undermount sink, medium wood cabinets, concrete benchtops, window splashback, concrete floors, with island, grey floor and grey benchtop.
Inspiration for a mid-sized contemporary open plan kitchen in Melbourne with an undermount sink, medium wood cabinets, concrete benchtops, window splashback, concrete floors, with island, grey floor and grey benchtop.
Kitchen with Medium Wood Cabinets and Window Splashback Design Ideas
8