Kitchen with Medium Wood Cabinets Design Ideas
Refine by:
Budget
Sort by:Popular Today
121 - 140 of 221 photos
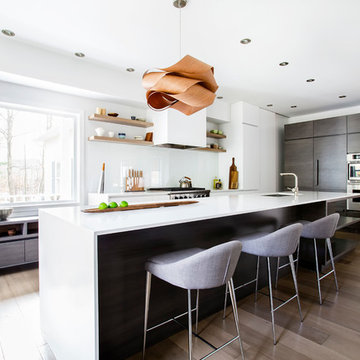
With three children, three dogs and a passion for entertaining, the homeowners were desperate to overhaul their inadequetly sized kitchen. In order to achieve a larger layout, the dividing wall between the kitchen and dining room was removed. This provided a much larger area, but also presented a big challenge. With the surrounding walls being either windows or entry points, the storage had to be really efficient and well planned.
While the desire was a modern kitchen, the room had to relate to the home’s classic architecture. The monochromatic palette of soft whites and greys, all with matte finishes, keep the room from feeling slick. Custom european white oak floors were stained to preserve their natural grain and provide a soft contrast to the warm grey oak wall and white base cabinets. A small butler’s pantry was created in the adjacent mudroom, and is the perfect spot for charging cell phones and hiding clutter.
The organic form of the large suspension adds sculptural interest and a pop of colour over the dramatic fourteen foot island, where the family spends most of their time.
Featured in Montreal Home Kitchen 2014 issue.
Photography - Drew Hadley
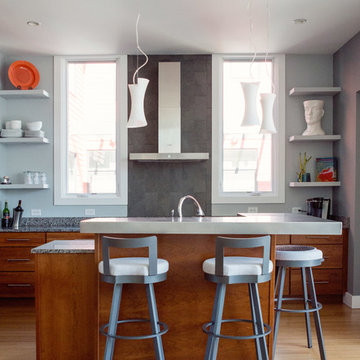
Gabrielle Cheikh Photography
www.gabriellecheikh.com
Inspiration for a contemporary kitchen in Indianapolis with flat-panel cabinets, medium wood cabinets, light hardwood floors and with island.
Inspiration for a contemporary kitchen in Indianapolis with flat-panel cabinets, medium wood cabinets, light hardwood floors and with island.
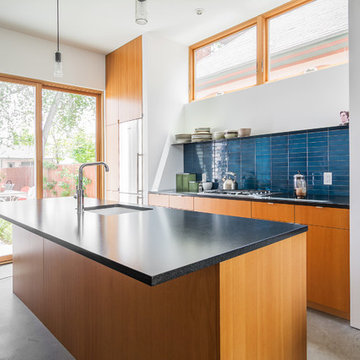
Photo: Lucy Call © 2014 Houzz
Inspiration for a modern galley kitchen in Salt Lake City with an undermount sink, flat-panel cabinets, medium wood cabinets, stainless steel appliances, concrete floors, blue splashback and with island.
Inspiration for a modern galley kitchen in Salt Lake City with an undermount sink, flat-panel cabinets, medium wood cabinets, stainless steel appliances, concrete floors, blue splashback and with island.
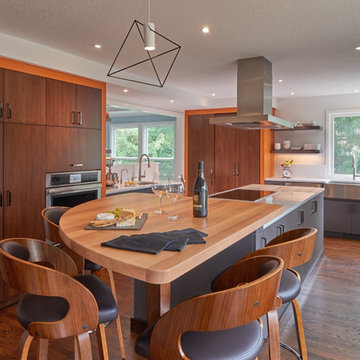
Design by Robin Rigby Fisher CMKBD/CAPS
Remodel by Buildworks Group
Photos by Dale Lang of NW Architectural Photography
This is an example of a mid-sized contemporary l-shaped eat-in kitchen in Portland with a farmhouse sink, flat-panel cabinets, quartz benchtops, white splashback, stone slab splashback, with island, brown floor, medium wood cabinets, stainless steel appliances and dark hardwood floors.
This is an example of a mid-sized contemporary l-shaped eat-in kitchen in Portland with a farmhouse sink, flat-panel cabinets, quartz benchtops, white splashback, stone slab splashback, with island, brown floor, medium wood cabinets, stainless steel appliances and dark hardwood floors.
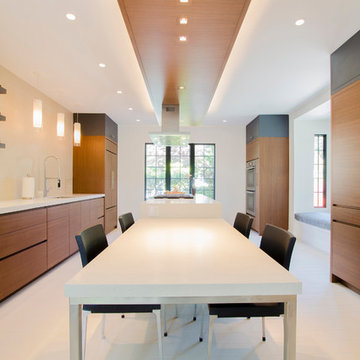
Photo of a contemporary eat-in kitchen in Boston with flat-panel cabinets and medium wood cabinets.
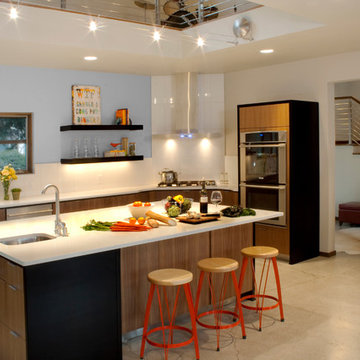
This kitchen was designed for a young family who loves to cook and entertain. Much thought was put into the cabinet layout and storage solutions. Smart storage solution highlights include: roll-out pantries, deep drawers with wooden drawer dividers for all kitchen items, a roll-out liquor cabinet and a baking center complete with kitchenaid lift. This kitchen is highly functional and perfect for entertaining!
Construction by: Sargent Construction ( http://sargentconst.squarespace.com/)
Photo by: Denise Fenewald
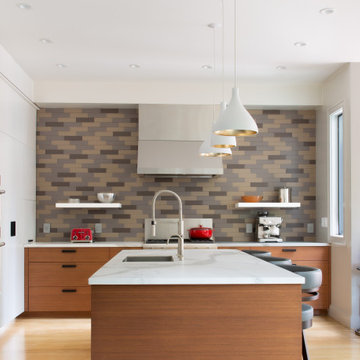
Contemporary l-shaped open plan kitchen in San Francisco with an undermount sink, flat-panel cabinets, medium wood cabinets, multi-coloured splashback, stainless steel appliances, light hardwood floors, with island, beige floor and white benchtop.
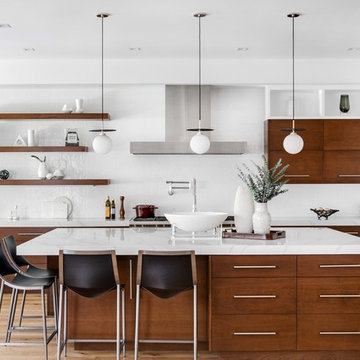
Photo of a contemporary galley kitchen in Los Angeles with flat-panel cabinets, medium wood cabinets, medium hardwood floors, with island, brown floor and white benchtop.
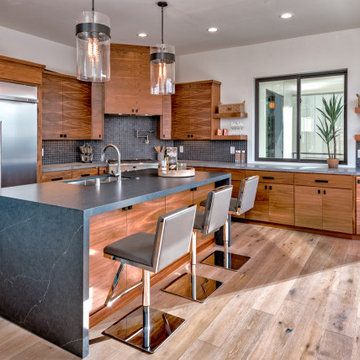
Photo of a contemporary l-shaped kitchen in San Francisco with an undermount sink, flat-panel cabinets, medium wood cabinets, grey splashback, mosaic tile splashback, stainless steel appliances, medium hardwood floors, with island, brown floor and grey benchtop.
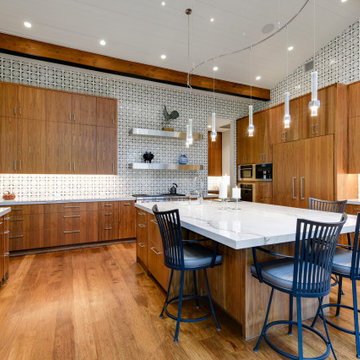
Contemporary u-shaped kitchen in Austin with a farmhouse sink, flat-panel cabinets, medium wood cabinets, multi-coloured splashback, stainless steel appliances, medium hardwood floors, with island, brown floor and white benchtop.
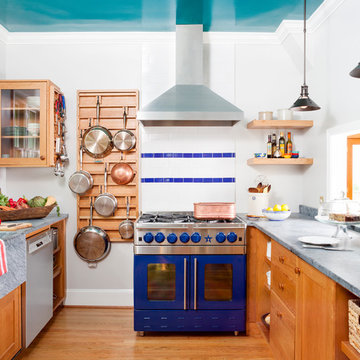
Design ideas for a transitional kitchen in DC Metro with a farmhouse sink, medium wood cabinets, concrete benchtops, multi-coloured splashback, coloured appliances, medium hardwood floors, no island and orange floor.
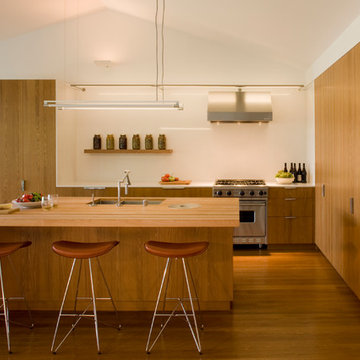
Elliott Kaufman Photography
Inspiration for a contemporary kitchen in San Francisco with flat-panel cabinets, medium wood cabinets, wood benchtops and stainless steel appliances.
Inspiration for a contemporary kitchen in San Francisco with flat-panel cabinets, medium wood cabinets, wood benchtops and stainless steel appliances.
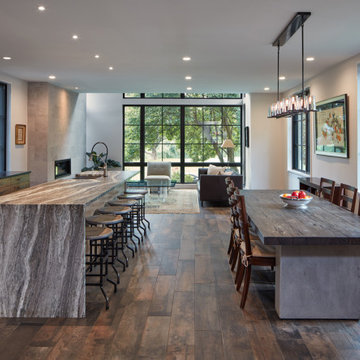
Open-plan living space that includes kitchen, dining, and living areas with views to the outdoors through expansive windows. For information about our work, please contact info@studiombdc.com
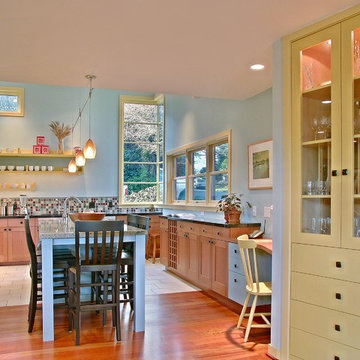
Photo of a contemporary u-shaped kitchen in Seattle with shaker cabinets, medium wood cabinets, multi-coloured splashback and panelled appliances.
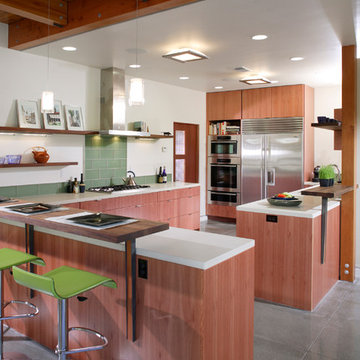
Breezeway House located in Davis, California. Designed by Sage Architecture, Inc.
Dave Adams Photography
Contemporary kitchen in Sacramento with flat-panel cabinets, stainless steel appliances, medium wood cabinets and green splashback.
Contemporary kitchen in Sacramento with flat-panel cabinets, stainless steel appliances, medium wood cabinets and green splashback.
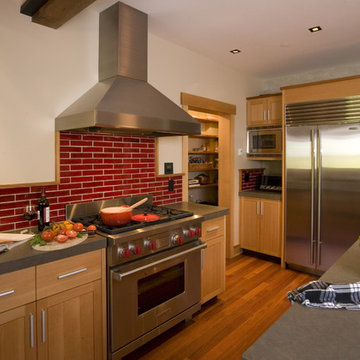
Ethan Rohloff Photography
Design ideas for a country kitchen in Sacramento with stainless steel appliances, medium wood cabinets, quartz benchtops, red splashback and subway tile splashback.
Design ideas for a country kitchen in Sacramento with stainless steel appliances, medium wood cabinets, quartz benchtops, red splashback and subway tile splashback.
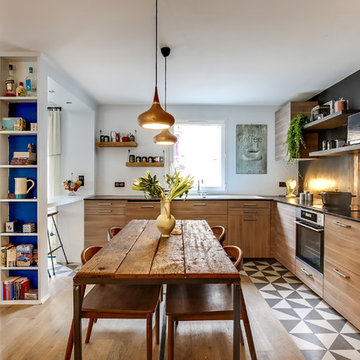
Meero
This is an example of an eclectic l-shaped eat-in kitchen in Paris with an undermount sink, flat-panel cabinets, medium wood cabinets, black splashback, panelled appliances and no island.
This is an example of an eclectic l-shaped eat-in kitchen in Paris with an undermount sink, flat-panel cabinets, medium wood cabinets, black splashback, panelled appliances and no island.
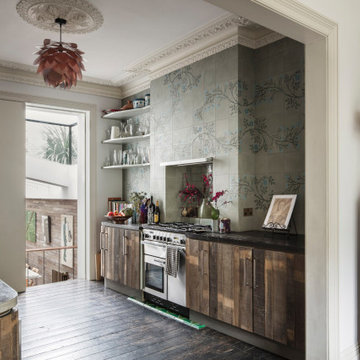
The design focus for this North London Victorian terrace home design project was the refurbishment and reconfiguration of the ground floor together with additional space of a new side-return. Orienting and organising the interior architecture to maximise sunlight during the course of the day was one of our primary challenges solved. While the front of the house faces south-southeast with wonderful direct morning light, the rear garden faces northwest, consequently less light for most of the day.
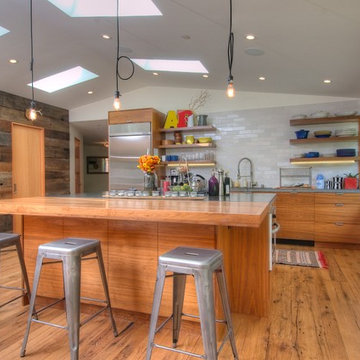
This is an example of a midcentury galley kitchen in San Francisco with flat-panel cabinets, medium wood cabinets, wood benchtops, white splashback, subway tile splashback and stainless steel appliances.
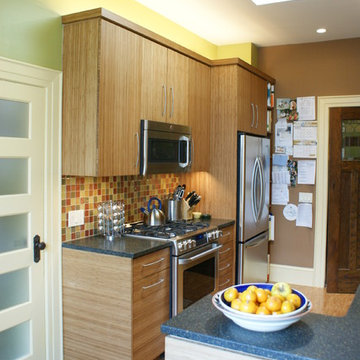
Photo of a traditional kitchen in New York with stainless steel appliances, flat-panel cabinets, medium wood cabinets, multi-coloured splashback and mosaic tile splashback.
Kitchen with Medium Wood Cabinets Design Ideas
7