Kitchen with Medium Wood Cabinets Design Ideas
Refine by:
Budget
Sort by:Popular Today
21 - 40 of 32,520 photos
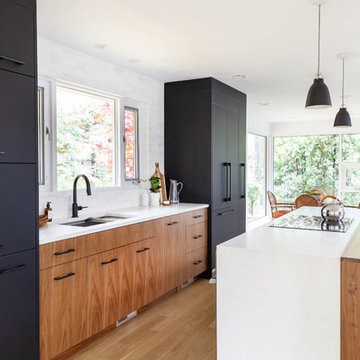
What started solely as a master bath project soon spiraled into working with the homeowners to redefine and remodel most of this split level home. Opening things up in the kitchen not only helped with the flow of things, but you get a wonderful view of each room when you walk in the front door. These cabinets are made of book matched walnut, meaning the grain of the tree lines up from door to door. Photography by LOMA Studios, lomastudios.com
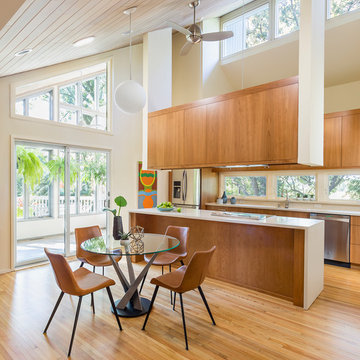
The walls on either side of the island are cut back to the bottom of the upper cabinets which allows a full view through the kitchen.
Andrea Rugg Photography
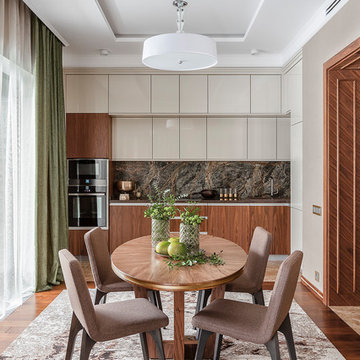
Архитектор: Мария Родионовская
Стилист: Дарья Казанцева
Фотограф: Юрий Гришко
Inspiration for a contemporary single-wall eat-in kitchen in Moscow with flat-panel cabinets, medium wood cabinets, black appliances, dark hardwood floors, brown floor, brown splashback, marble splashback and no island.
Inspiration for a contemporary single-wall eat-in kitchen in Moscow with flat-panel cabinets, medium wood cabinets, black appliances, dark hardwood floors, brown floor, brown splashback, marble splashback and no island.
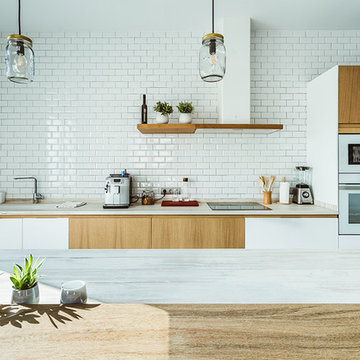
Josefotoinmo, OOIIO Arquitectura
Design ideas for a scandinavian single-wall separate kitchen in Madrid with an integrated sink, flat-panel cabinets, medium wood cabinets, wood benchtops, white splashback, subway tile splashback, white appliances, light hardwood floors, with island, brown floor and beige benchtop.
Design ideas for a scandinavian single-wall separate kitchen in Madrid with an integrated sink, flat-panel cabinets, medium wood cabinets, wood benchtops, white splashback, subway tile splashback, white appliances, light hardwood floors, with island, brown floor and beige benchtop.
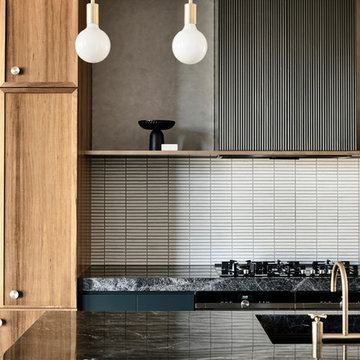
Derek Swalwell
Large contemporary single-wall open plan kitchen in Melbourne with an undermount sink, flat-panel cabinets, medium wood cabinets, solid surface benchtops, white splashback, mosaic tile splashback, stainless steel appliances, medium hardwood floors, with island, brown floor and black benchtop.
Large contemporary single-wall open plan kitchen in Melbourne with an undermount sink, flat-panel cabinets, medium wood cabinets, solid surface benchtops, white splashback, mosaic tile splashback, stainless steel appliances, medium hardwood floors, with island, brown floor and black benchtop.
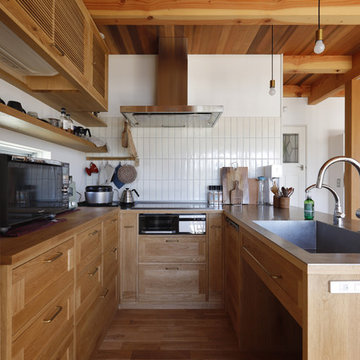
使うほどに味わいの増すナラ無垢材のオーダーキッチン。
Design ideas for a country u-shaped open plan kitchen in Other with an integrated sink, recessed-panel cabinets, medium wood cabinets, stainless steel benchtops, medium hardwood floors, beige floor and exposed beam.
Design ideas for a country u-shaped open plan kitchen in Other with an integrated sink, recessed-panel cabinets, medium wood cabinets, stainless steel benchtops, medium hardwood floors, beige floor and exposed beam.
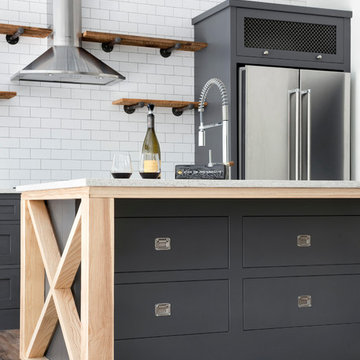
Design ideas for an industrial eat-in kitchen in Minneapolis with open cabinets, medium wood cabinets, white splashback, stainless steel appliances, with island, brown floor and yellow benchtop.
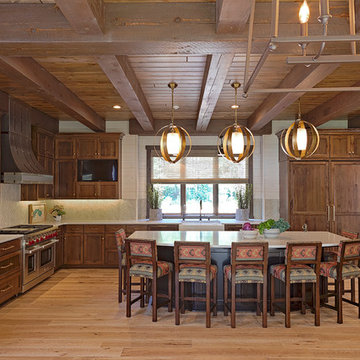
This is an example of a country l-shaped kitchen in Other with a farmhouse sink, shaker cabinets, medium wood cabinets, beige splashback, ceramic splashback, medium hardwood floors, with island, beige floor and beige benchtop.
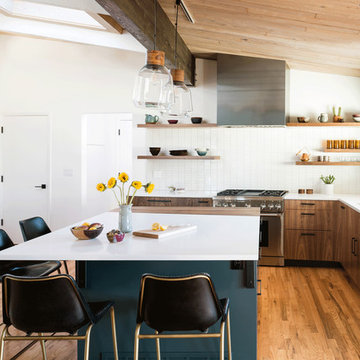
An amazing Midcentury Eclectic custom kitchen! The Cabinet Face custom Walnut Slab fronts also conceal Thermador panel ready appliances. Adding our DIY Paint Grade MDF fronts to the island allow for a splash of color to be introduced to this stunning space.
Tile: Ann Sacks Savoy Stacked 1x4 Rice Paper
Pendant lights: CB2
Cabinet fronts: Walnut Slab and DIY Slab from The Cabinet Face
Cabinet boxes: IKEA Sektion
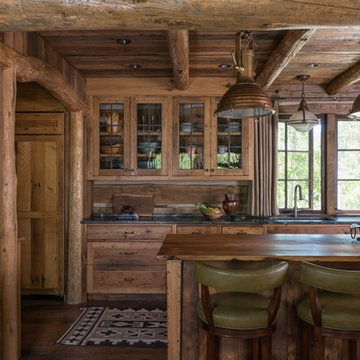
Peter Zimmerman Architects // Peace Design // Audrey Hall Photography
This is an example of a country kitchen in Other with glass-front cabinets, soapstone benchtops, timber splashback, with island, an undermount sink, medium wood cabinets, dark hardwood floors, brown floor and black benchtop.
This is an example of a country kitchen in Other with glass-front cabinets, soapstone benchtops, timber splashback, with island, an undermount sink, medium wood cabinets, dark hardwood floors, brown floor and black benchtop.
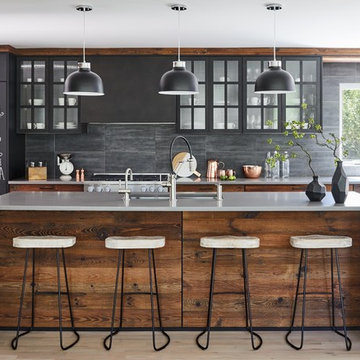
For this project, the initial inspiration for our clients came from seeing a modern industrial design featuring barnwood and metals in our showroom. Once our clients saw this, we were commissioned to completely renovate their outdated and dysfunctional kitchen and our in-house design team came up with this new this space that incorporated old world aesthetics with modern farmhouse functions and sensibilities. Now our clients have a beautiful, one-of-a-kind kitchen which is perfecting for hosting and spending time in.
Modern Farm House kitchen built in Milan Italy. Imported barn wood made and set in gun metal trays mixed with chalk board finish doors and steel framed wired glass upper cabinets. Industrial meets modern farm house
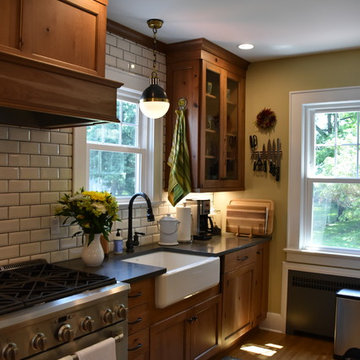
BKC of Westfield
Inspiration for a small country single-wall separate kitchen in New York with a farmhouse sink, shaker cabinets, medium wood cabinets, quartz benchtops, white splashback, subway tile splashback, stainless steel appliances, light hardwood floors, grey benchtop, with island and brown floor.
Inspiration for a small country single-wall separate kitchen in New York with a farmhouse sink, shaker cabinets, medium wood cabinets, quartz benchtops, white splashback, subway tile splashback, stainless steel appliances, light hardwood floors, grey benchtop, with island and brown floor.
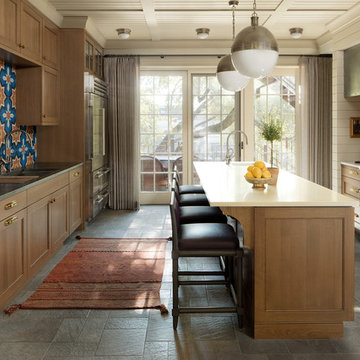
Jeremy Witteveen
Inspiration for a traditional galley kitchen in Chicago with an undermount sink, recessed-panel cabinets, medium wood cabinets, blue splashback, coloured appliances, with island, grey floor and white benchtop.
Inspiration for a traditional galley kitchen in Chicago with an undermount sink, recessed-panel cabinets, medium wood cabinets, blue splashback, coloured appliances, with island, grey floor and white benchtop.
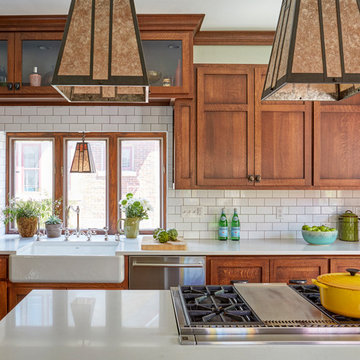
Mike Kaskel, photographer
Inspiration for a mid-sized arts and crafts kitchen in Milwaukee with a farmhouse sink, shaker cabinets, medium wood cabinets, quartz benchtops, white splashback, subway tile splashback, stainless steel appliances, medium hardwood floors, with island, brown floor and white benchtop.
Inspiration for a mid-sized arts and crafts kitchen in Milwaukee with a farmhouse sink, shaker cabinets, medium wood cabinets, quartz benchtops, white splashback, subway tile splashback, stainless steel appliances, medium hardwood floors, with island, brown floor and white benchtop.
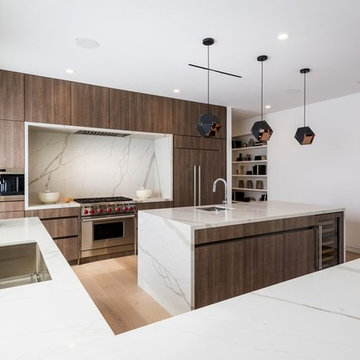
Joana Morrison
Mid-sized modern u-shaped open plan kitchen in Los Angeles with an undermount sink, flat-panel cabinets, medium wood cabinets, marble benchtops, white splashback, marble splashback, stainless steel appliances, light hardwood floors, with island, brown floor and white benchtop.
Mid-sized modern u-shaped open plan kitchen in Los Angeles with an undermount sink, flat-panel cabinets, medium wood cabinets, marble benchtops, white splashback, marble splashback, stainless steel appliances, light hardwood floors, with island, brown floor and white benchtop.
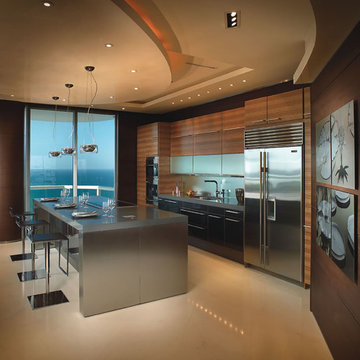
This is an example of a contemporary kitchen in Miami with an undermount sink, flat-panel cabinets, medium wood cabinets, metallic splashback, stainless steel appliances, with island, beige floor and grey benchtop.
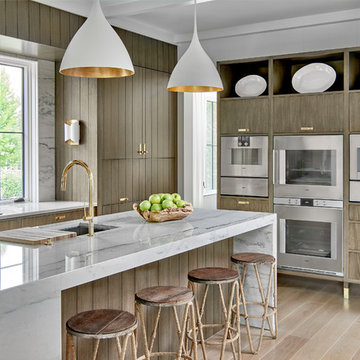
This new construction home is located in Hinsdale, Illinois. The main goal of this kitchen was to create a real cook’s kitchen– great for entertaining and large family gatherings. The concept was to have this working kitchen loaded with appliances completely hidden since the space is open to the family room. O’Brien Harris Cabinetry in Chicago (OBH) seamlessly integrated the kitchen into the architecture. They created concealed appliance storage and designed cabinetry to look like furniture. The back wall of the kitchen was designed to look like a beautiful, paneled wall. The ovens were located off to the side – pulled up on legs so it felt lighter and not so heavy. OBH designed metal cuffs at the cabinet base so the unit looks like a piece of furniture. This kitchen has all the function but still is beautiful. obrienharris.com
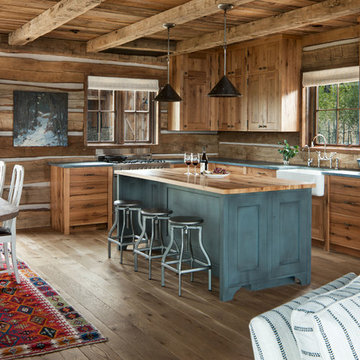
David O Marlow
Inspiration for a country l-shaped open plan kitchen in Other with a farmhouse sink, shaker cabinets, medium wood cabinets, wood benchtops, brown splashback, timber splashback, panelled appliances, light hardwood floors, with island, beige floor and turquoise benchtop.
Inspiration for a country l-shaped open plan kitchen in Other with a farmhouse sink, shaker cabinets, medium wood cabinets, wood benchtops, brown splashback, timber splashback, panelled appliances, light hardwood floors, with island, beige floor and turquoise benchtop.
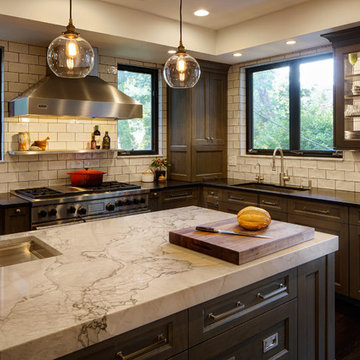
A once closed off kitchen now opens up to the living room, converting it into one seamless space. Hickory cabinetry is finished in a warm gray stain giving it a unique medium brown glow. Light white Lagoinha quartzite graces the island and black Raven granite finishes off the perimeter. White subway tile reflects light from the surrounding windows drawing in the needed light. Seating for three accommodates the family and the connecting living room and built-in bar is perfectly suited for entertaining family and friends.
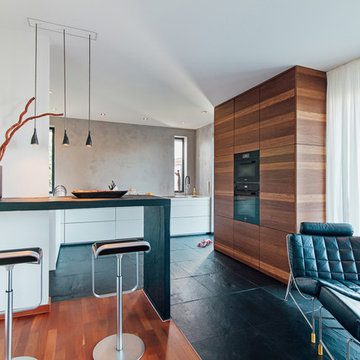
Inspiration for a mid-sized contemporary l-shaped open plan kitchen in Frankfurt with an undermount sink, flat-panel cabinets, solid surface benchtops, grey splashback, black appliances, slate floors, black floor, white benchtop, medium wood cabinets and a peninsula.
Kitchen with Medium Wood Cabinets Design Ideas
2