Kitchen with Metal Splashback and Beige Floor Design Ideas
Refine by:
Budget
Sort by:Popular Today
141 - 160 of 1,033 photos
Item 1 of 3
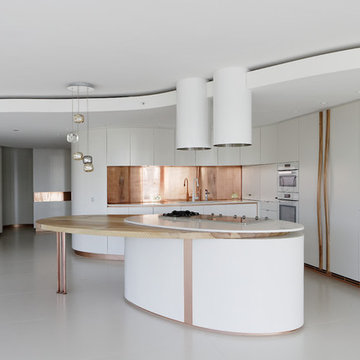
ARCHITECT: Architecture Saville Isaacs BUILDER: Pure Construction Management JOINERY: Niche Design Group PHOTOGRAPHER: Project K
WINNER: 2015 MBA Housing Home Unit Renovation
2016 Australian Interior Design Awards - short listed - to be announced 9th June 2017
Award winning architect designed apartment with fluid curved joinery and panelling. The curved joinery is highlighted with copper skirting, copper splashbacks and copper lined feature alcoves. The curved feature island is clad with Corian solid surface and topped with aged solid timber tops. The apartment's design is highlighted with curved wall panelling to all internal walls and finished with copper skirting. The master bedroom features a custom curved bed as well as a luxurious bathroom with rich mosaic tiling and copper accents.
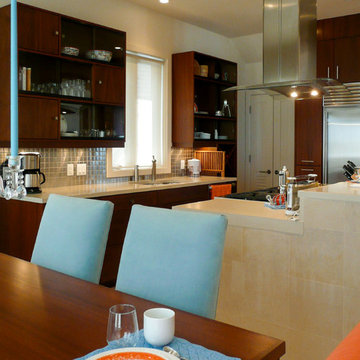
Kitchen and Dining area, Neutral color scheme with blue and coral accents. Custom mahogany dining table and cabinetry. Upper cabinets with glass sliding doors, stainless steel backsplash tile; marble-tiled island; concrete countertops.
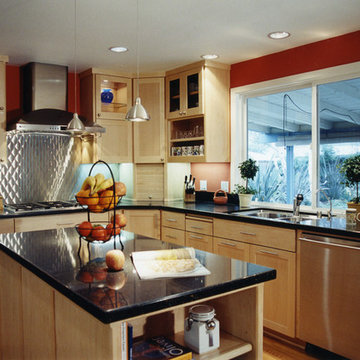
This is an example of a mid-sized midcentury u-shaped kitchen in San Francisco with a double-bowl sink, shaker cabinets, light wood cabinets, solid surface benchtops, metal splashback, stainless steel appliances, light hardwood floors, with island, beige floor and black benchtop.
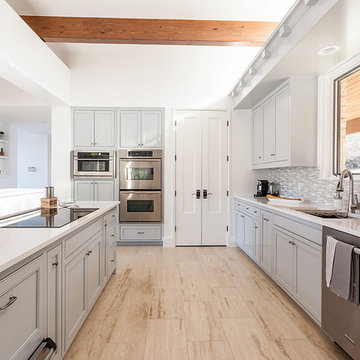
Celine Coly www.livingwithchic.com This home is located on Lake Austin and the exterior of the home is stucco with clean lines. Lots of windows allow the fabulous view at the back of the home to be the main art filtering from one room to the next. When the owners purchased this home, their vision was to brighten it up and to make it light and airy. The original home used dark colors and created the Texas Hill Country Tuscan "want to be" decor. Budget was an issue and rather than tear out the cabinets throughout the home we had them painted and used the color to anchor all the other colors we used throughout the home. Celine Coly, interior designer and homeowner worked hand and glove selecting hardwood flooring, tile, plumbing fixtures, etc. to make it all come together while staying within the budget.
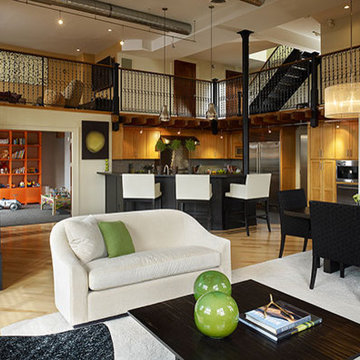
as you sit in the loft's open living room, you look back to the kitchen and it's sycamore cabinetry offset with a huge center island in black with honed black counter tops. the metal stairs and railing are original to the Hoboken 1940's school house. the modern playroom is visible in the background.
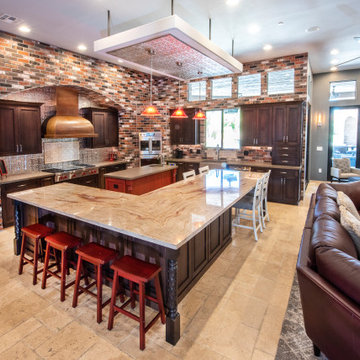
Double island concept keeps the cook from being crowded by guests and allows plenty of room to spread out guests and food. The suspended soffit helps make high ceilings more interesting by breaking up the empty space above the direct sight line of upper cabinets.
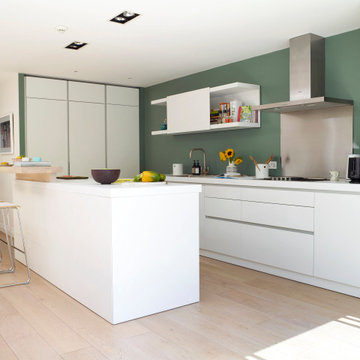
Photo Rachael Smith
This is an example of a large contemporary u-shaped open plan kitchen with an integrated sink, flat-panel cabinets, white cabinets, laminate benchtops, metallic splashback, panelled appliances, with island, metal splashback, light hardwood floors, beige floor and white benchtop.
This is an example of a large contemporary u-shaped open plan kitchen with an integrated sink, flat-panel cabinets, white cabinets, laminate benchtops, metallic splashback, panelled appliances, with island, metal splashback, light hardwood floors, beige floor and white benchtop.
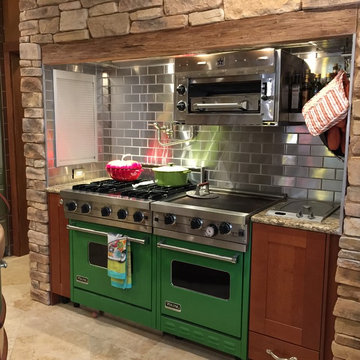
Wouldn't you love to cook in this Mountain Modern Kitchen? Located in South Lake Tahoe, this kitchen mixes the modern stainless steel subway backsplash with colorful green Viking appliances and frames it all with the more rustic mountain vibes of stacked stone and a wood beam. The contemporary and natural tones complement each other and the bright green adds a splash of contrast.
This is a chef's dream kitchen having two Viking ranges with large griddle, a deep fryer, and a BlueStar Salamander Infrared Broiler.
Handcrafted Metal Backsplash tiles purchased directly from US Manufacturer, StainlessSteelTile.com. Metal subway tiles are handcrafted in metro Atlanta by woman-owned US Manufacturer, StainlessSteelTile.com
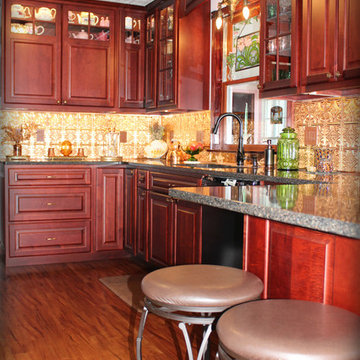
Karla Gossling
This is an example of a small traditional u-shaped eat-in kitchen in Cedar Rapids with raised-panel cabinets, dark wood cabinets, quartzite benchtops, metallic splashback, black appliances, a peninsula, a double-bowl sink, metal splashback, medium hardwood floors and beige floor.
This is an example of a small traditional u-shaped eat-in kitchen in Cedar Rapids with raised-panel cabinets, dark wood cabinets, quartzite benchtops, metallic splashback, black appliances, a peninsula, a double-bowl sink, metal splashback, medium hardwood floors and beige floor.
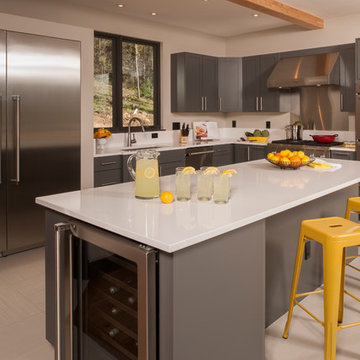
Stephen Paul Whitsitt
This is an example of a mid-sized contemporary l-shaped eat-in kitchen in Denver with an undermount sink, grey cabinets, quartz benchtops, yellow splashback, stainless steel appliances, porcelain floors, with island, shaker cabinets, metal splashback, beige floor and white benchtop.
This is an example of a mid-sized contemporary l-shaped eat-in kitchen in Denver with an undermount sink, grey cabinets, quartz benchtops, yellow splashback, stainless steel appliances, porcelain floors, with island, shaker cabinets, metal splashback, beige floor and white benchtop.
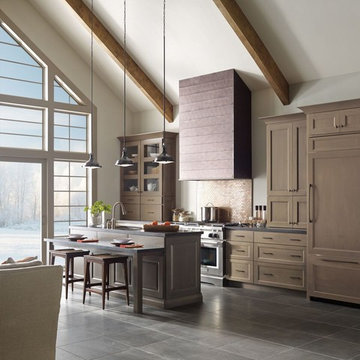
Inspiration for a mid-sized traditional single-wall open plan kitchen in Other with an undermount sink, shaker cabinets, brown cabinets, quartz benchtops, brown splashback, metal splashback, panelled appliances, porcelain floors, with island and beige floor.
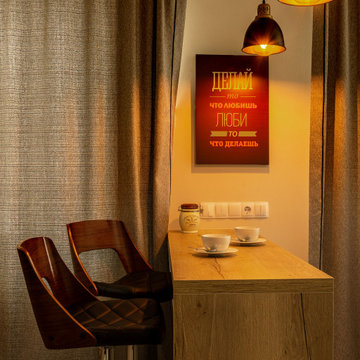
Фотосъёмка установленной кухни для продавца мебели.
Фотографии используются в рекламе, в соцсетях, в разделе готовых проектов на сайте.
Декорировал для съёмки самостоятельно.
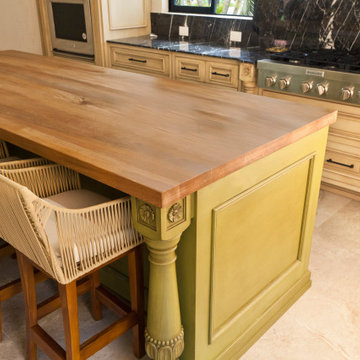
WL abroad. We just finished this kitchen in a beautiful home Located in the coffee growing region of the Colombian Andes.
The green island enlivens the space and brings in the color of the lush vegetación of the exteriors.
Visit our website
www.wlkitchenandhome.com
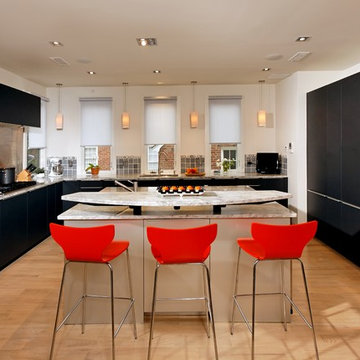
Gregg Hadley
This is an example of a mid-sized transitional l-shaped eat-in kitchen in DC Metro with granite benchtops, stainless steel appliances, flat-panel cabinets, black cabinets, a single-bowl sink, metallic splashback, metal splashback, light hardwood floors, with island and beige floor.
This is an example of a mid-sized transitional l-shaped eat-in kitchen in DC Metro with granite benchtops, stainless steel appliances, flat-panel cabinets, black cabinets, a single-bowl sink, metallic splashback, metal splashback, light hardwood floors, with island and beige floor.
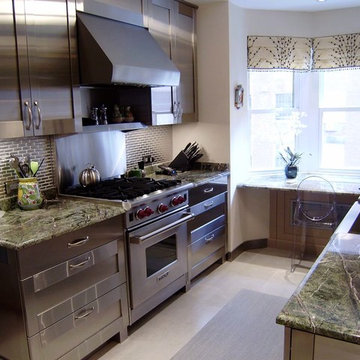
Inspiration for a mid-sized transitional u-shaped separate kitchen in New York with a farmhouse sink, stainless steel cabinets, granite benchtops, metallic splashback, metal splashback, stainless steel appliances, shaker cabinets, ceramic floors, no island and beige floor.
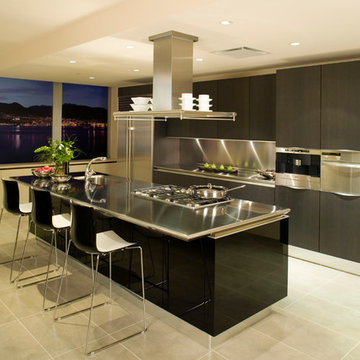
This is an example of a mid-sized modern single-wall kitchen in Philadelphia with a drop-in sink, flat-panel cabinets, stainless steel benchtops, grey splashback, stainless steel appliances, porcelain floors, with island, metal splashback, beige floor and dark wood cabinets.
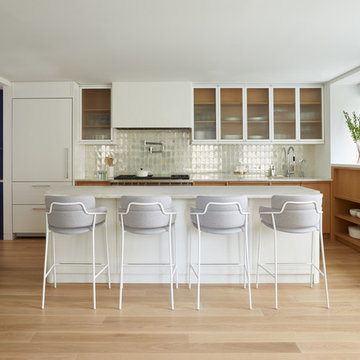
This is an example of a contemporary open plan kitchen in New York with glass-front cabinets, white cabinets, metallic splashback, metal splashback, panelled appliances, light hardwood floors, with island, beige floor and white benchtop.
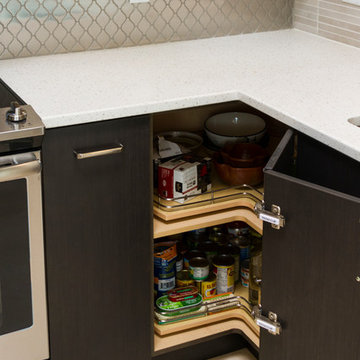
Photo Credit - Jeff Volker
Design ideas for a small transitional u-shaped eat-in kitchen in Phoenix with an undermount sink, flat-panel cabinets, dark wood cabinets, quartz benchtops, metallic splashback, metal splashback, stainless steel appliances, travertine floors, no island, beige floor and white benchtop.
Design ideas for a small transitional u-shaped eat-in kitchen in Phoenix with an undermount sink, flat-panel cabinets, dark wood cabinets, quartz benchtops, metallic splashback, metal splashback, stainless steel appliances, travertine floors, no island, beige floor and white benchtop.
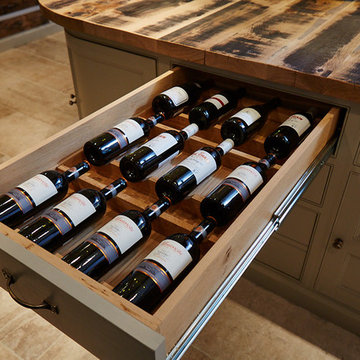
Photo Credits: Sean Knott
Photo of a large traditional l-shaped eat-in kitchen in Other with beaded inset cabinets, beige cabinets, wood benchtops, coloured appliances, ceramic floors, with island, beige floor, brown benchtop, an undermount sink, grey splashback and metal splashback.
Photo of a large traditional l-shaped eat-in kitchen in Other with beaded inset cabinets, beige cabinets, wood benchtops, coloured appliances, ceramic floors, with island, beige floor, brown benchtop, an undermount sink, grey splashback and metal splashback.
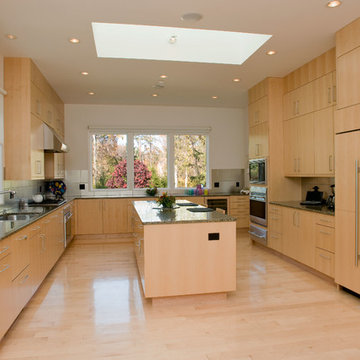
Large contemporary u-shaped separate kitchen in Cincinnati with an undermount sink, flat-panel cabinets, light wood cabinets, granite benchtops, metallic splashback, metal splashback, stainless steel appliances, light hardwood floors, with island and beige floor.
Kitchen with Metal Splashback and Beige Floor Design Ideas
8