Kitchen with Metallic Splashback and Brown Benchtop Design Ideas
Refine by:
Budget
Sort by:Popular Today
161 - 180 of 641 photos
Item 1 of 3
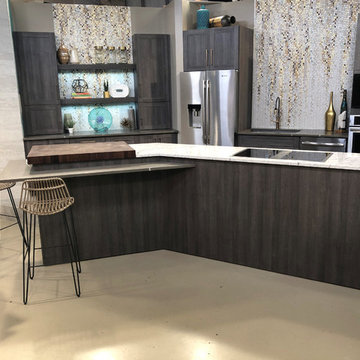
We were asked to help WISH-TV update their IndyStyle studio space and are absolutely thrilled with the results.
Inspiration for a large modern u-shaped eat-in kitchen in Indianapolis with an undermount sink, recessed-panel cabinets, dark wood cabinets, quartz benchtops, metallic splashback, mosaic tile splashback, with island and brown benchtop.
Inspiration for a large modern u-shaped eat-in kitchen in Indianapolis with an undermount sink, recessed-panel cabinets, dark wood cabinets, quartz benchtops, metallic splashback, mosaic tile splashback, with island and brown benchtop.
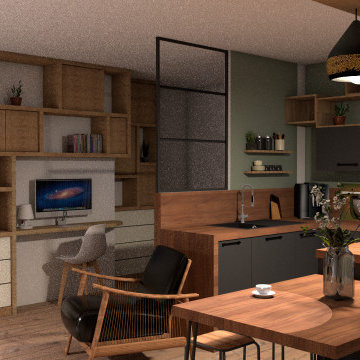
Les clients ont acheté cet appartement de 64 m² dans le but de faire des travaux pour le rénover !
Leur souhait : créer une pièce de vie ouverte accueillant la cuisine, la salle à manger, le salon ainsi qu'un coin bureau.
Pour permettre d'agrandir la pièce de vie : proposition de supprimer la cloison entre la cuisine et le salon.
Tons assez doux : blanc, vert Lichen de @farrowandball , lin.
Matériaux chaleureux : stratifié bois pour le plan de travail, parquet stratifié bois assez foncé, chêne pour le meuble sur mesure.
Les clients ont complètement respecté les différentes idées que je leur avais proposé en 3D.
Le meuble TV/bibliothèque/bureau a été conçu directement par le client lui même, selon les différents plans techniques que je leur avais fourni.
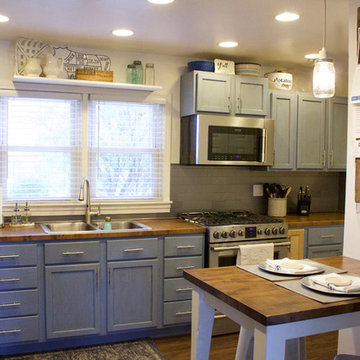
Inspiration for a mid-sized country l-shaped separate kitchen in Other with a double-bowl sink, recessed-panel cabinets, blue cabinets, wood benchtops, metallic splashback, metal splashback, stainless steel appliances, laminate floors, a peninsula, brown floor and brown benchtop.
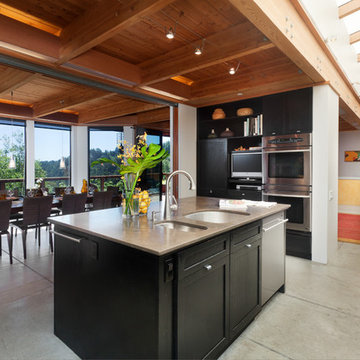
Reflex Imaging
Photo of a large contemporary u-shaped eat-in kitchen in San Francisco with an undermount sink, shaker cabinets, dark wood cabinets, limestone benchtops, metallic splashback, glass tile splashback, stainless steel appliances, concrete floors, with island, grey floor and brown benchtop.
Photo of a large contemporary u-shaped eat-in kitchen in San Francisco with an undermount sink, shaker cabinets, dark wood cabinets, limestone benchtops, metallic splashback, glass tile splashback, stainless steel appliances, concrete floors, with island, grey floor and brown benchtop.
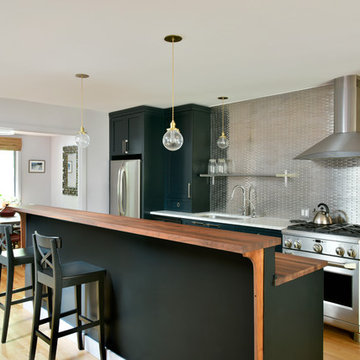
Mid-sized modern galley eat-in kitchen in Ottawa with an undermount sink, shaker cabinets, black cabinets, wood benchtops, metallic splashback, metal splashback, stainless steel appliances, medium hardwood floors, with island, brown floor and brown benchtop.
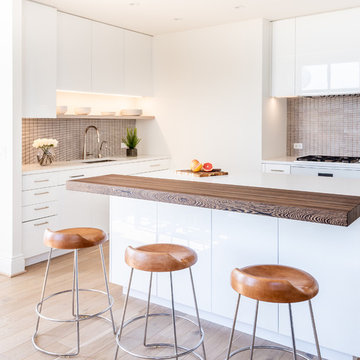
Design ideas for a small transitional l-shaped kitchen in DC Metro with flat-panel cabinets, white cabinets, wood benchtops, metallic splashback, metal splashback, panelled appliances, with island and brown benchtop.
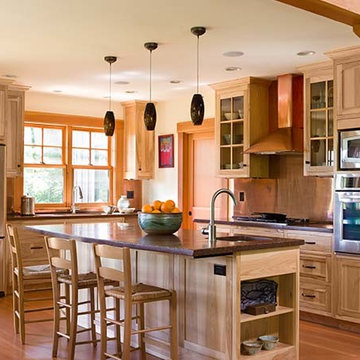
Photo of a large traditional l-shaped eat-in kitchen in Portland with a drop-in sink, glass-front cabinets, light wood cabinets, copper benchtops, metallic splashback, metal splashback, stainless steel appliances, medium hardwood floors, with island, brown floor and brown benchtop.
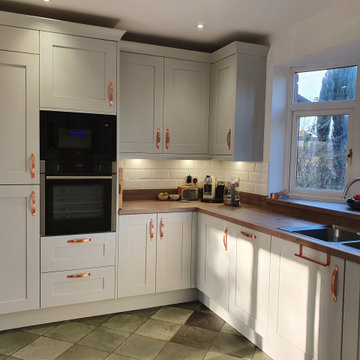
Range: Cambridge
Colour: Light Grey
Worktops: Duropal
Mid-sized contemporary u-shaped separate kitchen in West Midlands with a double-bowl sink, shaker cabinets, grey cabinets, laminate benchtops, metallic splashback, glass sheet splashback, black appliances, ceramic floors, no island, multi-coloured floor and brown benchtop.
Mid-sized contemporary u-shaped separate kitchen in West Midlands with a double-bowl sink, shaker cabinets, grey cabinets, laminate benchtops, metallic splashback, glass sheet splashback, black appliances, ceramic floors, no island, multi-coloured floor and brown benchtop.
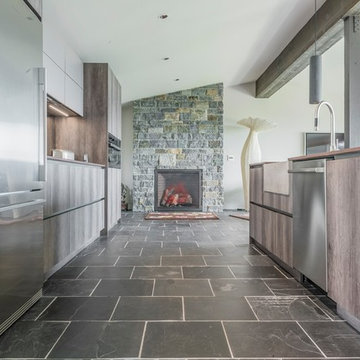
Cool tones inside of a Gloucester, MA home
A DOCA Kitchen on the Massachusettes Shore Line
Designer: Jana Neudel
Photography: Keitaro Yoshioka
Large eclectic single-wall open plan kitchen in Boston with a farmhouse sink, flat-panel cabinets, dark wood cabinets, granite benchtops, metallic splashback, glass sheet splashback, stainless steel appliances, slate floors, with island, multi-coloured floor and brown benchtop.
Large eclectic single-wall open plan kitchen in Boston with a farmhouse sink, flat-panel cabinets, dark wood cabinets, granite benchtops, metallic splashback, glass sheet splashback, stainless steel appliances, slate floors, with island, multi-coloured floor and brown benchtop.
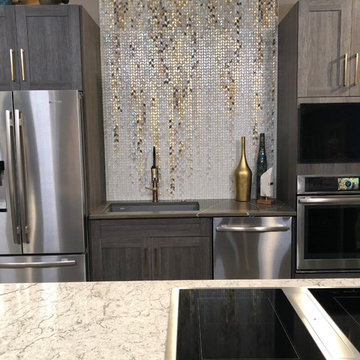
We were asked to help WISH-TV update their IndyStyle studio space and are absolutely thrilled with the results.
Inspiration for a large modern u-shaped eat-in kitchen in Indianapolis with an undermount sink, recessed-panel cabinets, dark wood cabinets, quartz benchtops, metallic splashback, mosaic tile splashback, with island and brown benchtop.
Inspiration for a large modern u-shaped eat-in kitchen in Indianapolis with an undermount sink, recessed-panel cabinets, dark wood cabinets, quartz benchtops, metallic splashback, mosaic tile splashback, with island and brown benchtop.
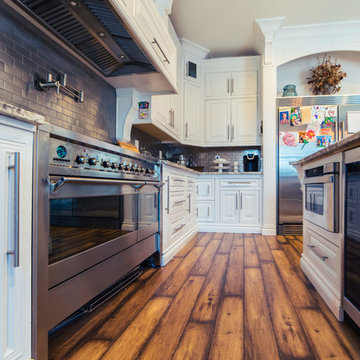
Inspiration for a large country u-shaped separate kitchen in Sacramento with a farmhouse sink, raised-panel cabinets, white cabinets, granite benchtops, metallic splashback, metal splashback, stainless steel appliances, dark hardwood floors, with island, brown floor and brown benchtop.
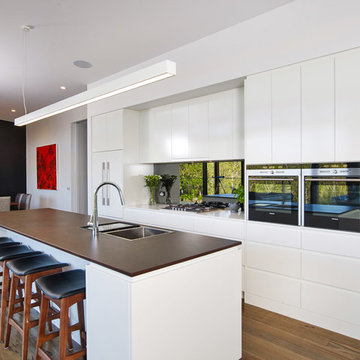
Flair Cabinets/ Charlie Brown
This kitchen was designed by Colleen Fitzpatrick and it was proudly a finalist at the 2018 regional HIA awards
Large contemporary galley kitchen pantry in Other with a drop-in sink, flat-panel cabinets, white cabinets, solid surface benchtops, metallic splashback, mirror splashback, stainless steel appliances, light hardwood floors, with island, brown floor and brown benchtop.
Large contemporary galley kitchen pantry in Other with a drop-in sink, flat-panel cabinets, white cabinets, solid surface benchtops, metallic splashback, mirror splashback, stainless steel appliances, light hardwood floors, with island, brown floor and brown benchtop.
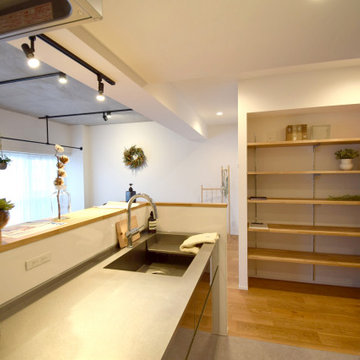
This is an example of a scandinavian single-wall open plan kitchen in Other with metallic splashback, with island and brown benchtop.
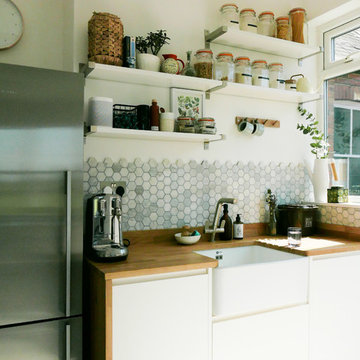
This is an example of a small contemporary l-shaped eat-in kitchen in Cambridgeshire with an undermount sink, flat-panel cabinets, white cabinets, wood benchtops, metallic splashback, mosaic tile splashback, stainless steel appliances, painted wood floors, no island, white floor and brown benchtop.
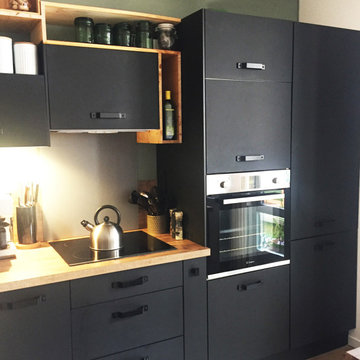
Les clients ont acheté cet appartement de 64 m² dans le but de faire des travaux pour le rénover !
Leur souhait : créer une pièce de vie ouverte accueillant la cuisine, la salle à manger, le salon ainsi qu'un coin bureau.
Pour permettre d'agrandir la pièce de vie : proposition de supprimer la cloison entre la cuisine et le salon.
Tons assez doux : blanc, vert Lichen de @farrowandball , lin.
Matériaux chaleureux : stratifié bois pour le plan de travail, parquet stratifié bois assez foncé, chêne pour le meuble sur mesure.
Les clients ont complètement respecté les différentes idées que je leur avais proposé en 3D.
Le meuble TV/bibliothèque/bureau a été conçu directement par le client lui même, selon les différents plans techniques que je leur avais fourni.
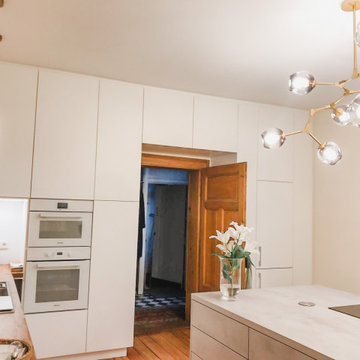
Das ehemalige Büro der Familie war sehr groß und die eigentliche Küche sehr klein. Die Räume wurden deswegen getauscht. Es wurde eine neue Elektro- und Sanitärinstallation getätigt, was durch den darunterlegenden Keller einfach zu lösen war. Die Schränke wurden von Makhaya Design geplant und vom Schreiner gebaut.
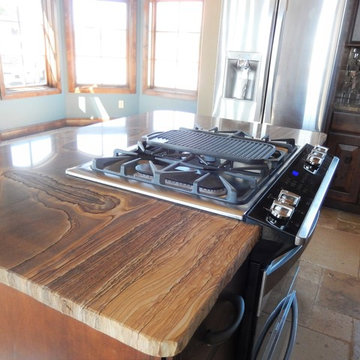
The movement in the sandalwood stone counter is yet another design detail that cannot go unnoticed.
Small mediterranean l-shaped open plan kitchen in Denver with an undermount sink, raised-panel cabinets, medium wood cabinets, limestone benchtops, metallic splashback, mosaic tile splashback, stainless steel appliances, travertine floors, with island, beige floor and brown benchtop.
Small mediterranean l-shaped open plan kitchen in Denver with an undermount sink, raised-panel cabinets, medium wood cabinets, limestone benchtops, metallic splashback, mosaic tile splashback, stainless steel appliances, travertine floors, with island, beige floor and brown benchtop.
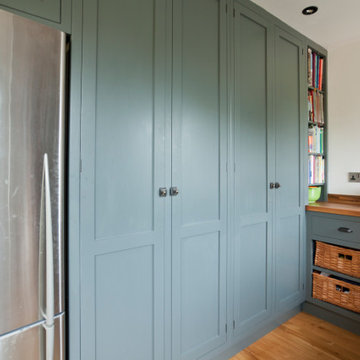
Our clients wanted wooden worktops so we choose 40mm thick American black walnut. They also wanted some glazed wall units for display purposes along with a range cooker and hand-woven wicker baskets.
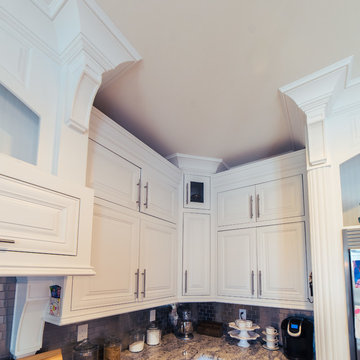
Large country u-shaped separate kitchen in Sacramento with a farmhouse sink, raised-panel cabinets, white cabinets, granite benchtops, metallic splashback, metal splashback, stainless steel appliances, dark hardwood floors, with island, brown floor and brown benchtop.
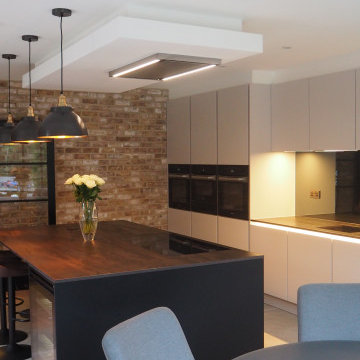
Simple, sleek modern kitchen with an industrial twist. This open plan kitchen is functional and family friendly with a large kitchen island.
Inspiration for a mid-sized modern l-shaped separate kitchen in London with a drop-in sink, flat-panel cabinets, grey cabinets, metallic splashback, porcelain floors, with island, grey floor and brown benchtop.
Inspiration for a mid-sized modern l-shaped separate kitchen in London with a drop-in sink, flat-panel cabinets, grey cabinets, metallic splashback, porcelain floors, with island, grey floor and brown benchtop.
Kitchen with Metallic Splashback and Brown Benchtop Design Ideas
9