Kitchen with Metallic Splashback and Dark Hardwood Floors Design Ideas
Refine by:
Budget
Sort by:Popular Today
121 - 140 of 2,541 photos
Item 1 of 3

L-shaped kitchen designed for easy care and minimal fuss, quartz countertops, cold-rolled steel wall with matching open shelves, oak cabinets with fingerpulls.
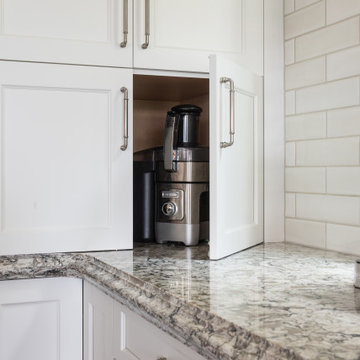
This is an example of a large transitional l-shaped eat-in kitchen in Seattle with a farmhouse sink, white cabinets, granite benchtops, metallic splashback, glass tile splashback, stainless steel appliances, dark hardwood floors, with island, brown floor, multi-coloured benchtop and shaker cabinets.
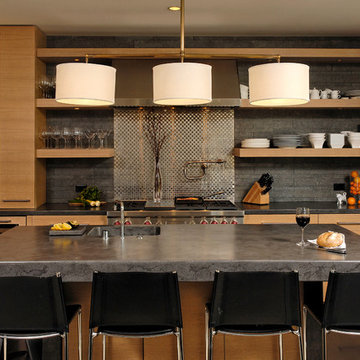
McLean, Virginia Modern Kitchen design by #JenniferGilmer
See more designs on www.gilmerkitchens.com
Mid-sized contemporary galley eat-in kitchen in DC Metro with light wood cabinets, metallic splashback, metal splashback, stainless steel appliances, with island, an integrated sink, flat-panel cabinets, granite benchtops and dark hardwood floors.
Mid-sized contemporary galley eat-in kitchen in DC Metro with light wood cabinets, metallic splashback, metal splashback, stainless steel appliances, with island, an integrated sink, flat-panel cabinets, granite benchtops and dark hardwood floors.
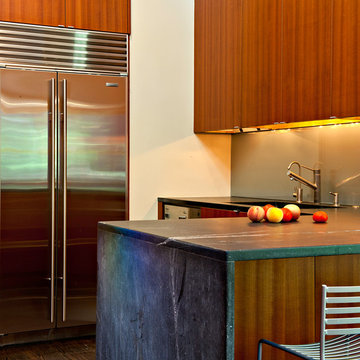
Photograph by Sandy Noble.
Large modern l-shaped eat-in kitchen in New York with flat-panel cabinets, medium wood cabinets, soapstone benchtops, metallic splashback, metal splashback, stainless steel appliances, dark hardwood floors and a peninsula.
Large modern l-shaped eat-in kitchen in New York with flat-panel cabinets, medium wood cabinets, soapstone benchtops, metallic splashback, metal splashback, stainless steel appliances, dark hardwood floors and a peninsula.
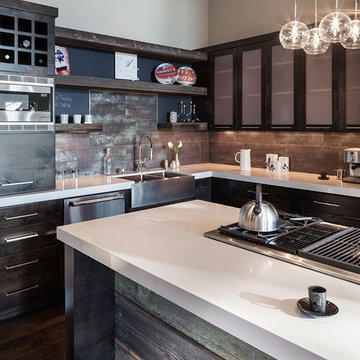
2012 KuDa Photography
Large contemporary l-shaped eat-in kitchen in Portland with stainless steel appliances, a farmhouse sink, quartz benchtops, flat-panel cabinets, dark wood cabinets, metallic splashback, porcelain splashback, dark hardwood floors and with island.
Large contemporary l-shaped eat-in kitchen in Portland with stainless steel appliances, a farmhouse sink, quartz benchtops, flat-panel cabinets, dark wood cabinets, metallic splashback, porcelain splashback, dark hardwood floors and with island.
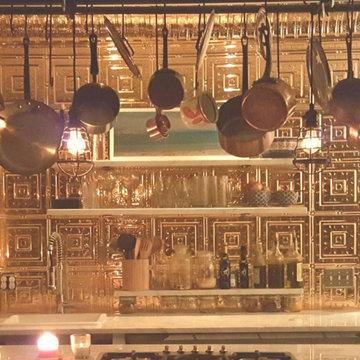
3 bedroom flat in Hell's Kitchen. Copper metallic tiles added as a back splash to accent and compliment the exposed brick wall to the left. Industrial pendants hang and illuminate off the wall tiles and reflect off the polished Carrara marble bringing a soft glow, a warmth and coziness into a space challenged with natural light. Floating marble shelves house cooking needs and glasses. Storage is limited, so we decided to display the homeowners copper pot collection from the ceiling above.
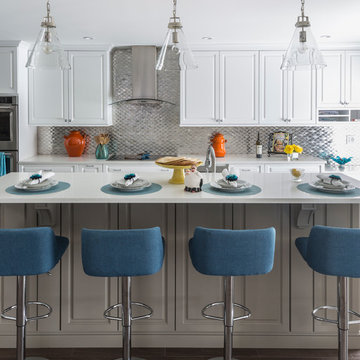
Jennifer Scully Designs
Design ideas for a large transitional l-shaped kitchen in New York with raised-panel cabinets, white cabinets, metallic splashback, metal splashback, with island, an undermount sink, solid surface benchtops, stainless steel appliances and dark hardwood floors.
Design ideas for a large transitional l-shaped kitchen in New York with raised-panel cabinets, white cabinets, metallic splashback, metal splashback, with island, an undermount sink, solid surface benchtops, stainless steel appliances and dark hardwood floors.
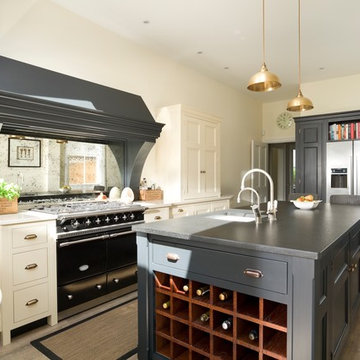
Design ideas for a mid-sized transitional l-shaped separate kitchen in Essex with an undermount sink, flat-panel cabinets, quartzite benchtops, metallic splashback, mirror splashback, stainless steel appliances, dark hardwood floors and with island.
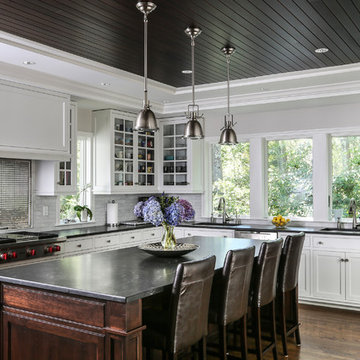
Traditional l-shaped kitchen in Boston with glass-front cabinets, white cabinets, metallic splashback, metal splashback, stainless steel appliances, dark hardwood floors, with island, brown floor and black benchtop.
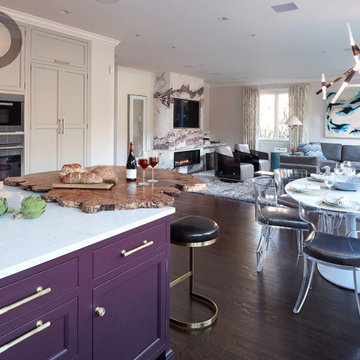
For this expansive kitchen renovation, Designer, Randy O’Kane of Bilotta Kitchens worked with interior designer Gina Eastman and architect Clark Neuringer. The backyard was the client’s favorite space, with a pool and beautiful landscaping; from where it’s situated it’s the sunniest part of the house. They wanted to be able to enjoy the view and natural light all year long, so the space was opened up and a wall of windows was added. Randy laid out the kitchen to complement their desired view. She selected colors and materials that were fresh, natural, and unique – a soft greenish-grey with a contrasting deep purple, Benjamin Moore’s Caponata for the Bilotta Collection Cabinetry and LG Viatera Minuet for the countertops. Gina coordinated all fabrics and finishes to complement the palette in the kitchen. The most unique feature is the table off the island. Custom-made by Brooks Custom, the top is a burled wood slice from a large tree with a natural stain and live edge; the base is hand-made from real tree limbs. They wanted it to remain completely natural, with the look and feel of the tree, so they didn’t add any sort of sealant. The client also wanted touches of antique gold which the team integrated into the Armac Martin hardware, Rangecraft hood detailing, the Ann Sacks backsplash, and in the Bendheim glass inserts in the butler’s pantry which is glass with glittery gold fabric sandwiched in between. The appliances are a mix of Subzero, Wolf and Miele. The faucet and pot filler are from Waterstone. The sinks are Franke. With the kitchen and living room essentially one large open space, Randy and Gina worked together to continue the palette throughout, from the color of the cabinets, to the banquette pillows, to the fireplace stone. The family room’s old built-in around the fireplace was removed and the floor-to-ceiling stone enclosure was added with a gas fireplace and flat screen TV, flanked by contemporary artwork.
Designer: Bilotta’s Randy O’Kane with Gina Eastman of Gina Eastman Design & Clark Neuringer, Architect posthumously
Photo Credit: Phillip Ennis
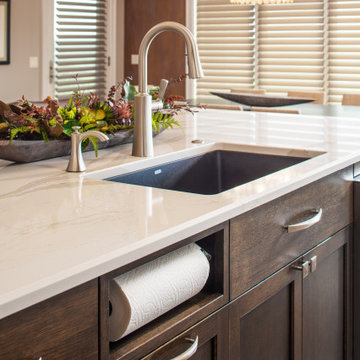
Photo of a large transitional u-shaped eat-in kitchen in Omaha with an undermount sink, recessed-panel cabinets, white cabinets, limestone benchtops, metallic splashback, mosaic tile splashback, stainless steel appliances, dark hardwood floors, with island, brown floor and grey benchtop.
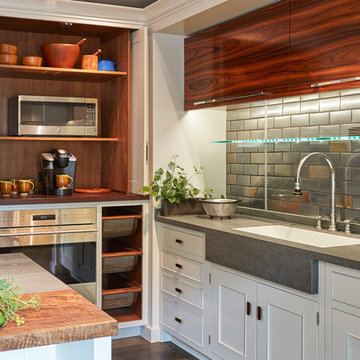
appliance garage with retractable doors
This is an example of a mid-sized transitional l-shaped separate kitchen in Chicago with flat-panel cabinets, quartz benchtops, porcelain splashback, with island, grey benchtop, an undermount sink, medium wood cabinets, metallic splashback, stainless steel appliances, dark hardwood floors and brown floor.
This is an example of a mid-sized transitional l-shaped separate kitchen in Chicago with flat-panel cabinets, quartz benchtops, porcelain splashback, with island, grey benchtop, an undermount sink, medium wood cabinets, metallic splashback, stainless steel appliances, dark hardwood floors and brown floor.
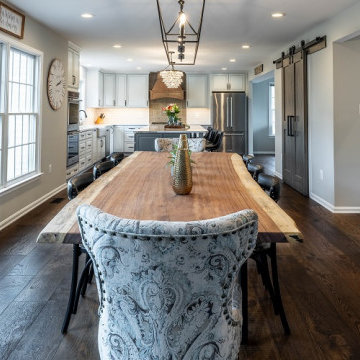
Live Edge Dining Table
Inspiration for a mid-sized country l-shaped open plan kitchen in Baltimore with a farmhouse sink, raised-panel cabinets, white cabinets, quartz benchtops, metallic splashback, porcelain splashback, stainless steel appliances, dark hardwood floors, with island, brown floor and white benchtop.
Inspiration for a mid-sized country l-shaped open plan kitchen in Baltimore with a farmhouse sink, raised-panel cabinets, white cabinets, quartz benchtops, metallic splashback, porcelain splashback, stainless steel appliances, dark hardwood floors, with island, brown floor and white benchtop.
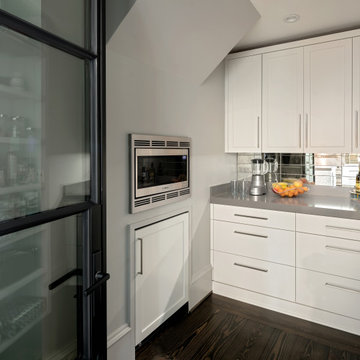
Recessing the seldom used microwave and extra wine refrigerator under the stair case provides additional functionality in this butler's pantry. The built-in shelving, cabinetry and counter provide ample space for food storage and morning shake prep.
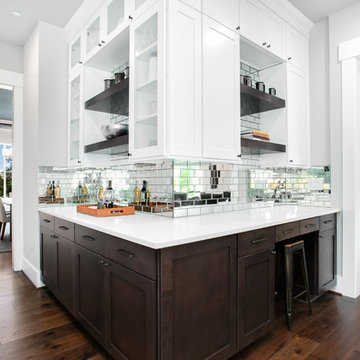
Who knew the butler's pantry could be a showstopper? Stained floating shelves are glorified by the fun mirrored backsplash tile.
This is an example of a large arts and crafts eat-in kitchen in Seattle with recessed-panel cabinets, white cabinets, quartz benchtops, metallic splashback, mirror splashback, dark hardwood floors, brown floor and white benchtop.
This is an example of a large arts and crafts eat-in kitchen in Seattle with recessed-panel cabinets, white cabinets, quartz benchtops, metallic splashback, mirror splashback, dark hardwood floors, brown floor and white benchtop.
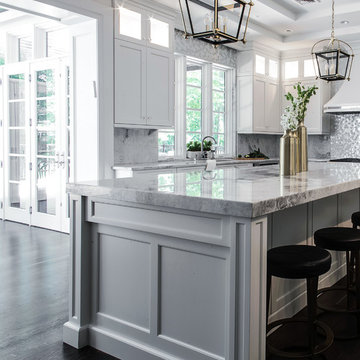
White kitchen with stacked wall cabinets, custom range hood, and large island with plenty of seating.
This is an example of an expansive transitional u-shaped eat-in kitchen in New York with an undermount sink, shaker cabinets, white cabinets, quartzite benchtops, metallic splashback, stainless steel appliances, dark hardwood floors and with island.
This is an example of an expansive transitional u-shaped eat-in kitchen in New York with an undermount sink, shaker cabinets, white cabinets, quartzite benchtops, metallic splashback, stainless steel appliances, dark hardwood floors and with island.
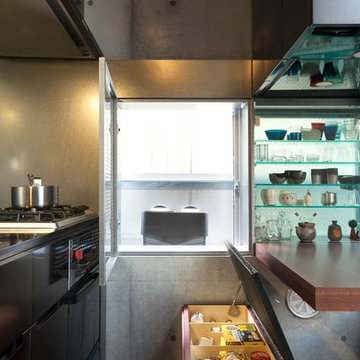
撮影 傍島利浩
Design ideas for an industrial single-wall open plan kitchen in Tokyo with flat-panel cabinets, black cabinets, metallic splashback, dark hardwood floors and black appliances.
Design ideas for an industrial single-wall open plan kitchen in Tokyo with flat-panel cabinets, black cabinets, metallic splashback, dark hardwood floors and black appliances.
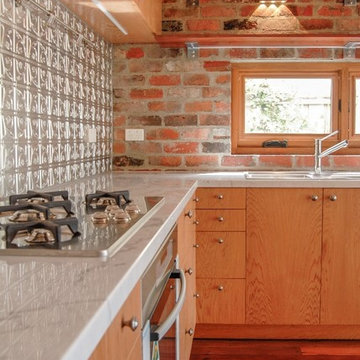
Simon Black
Photo of a small traditional l-shaped eat-in kitchen in Melbourne with a double-bowl sink, flat-panel cabinets, light wood cabinets, marble benchtops, metallic splashback, metal splashback, stainless steel appliances, dark hardwood floors, no island, brown floor and white benchtop.
Photo of a small traditional l-shaped eat-in kitchen in Melbourne with a double-bowl sink, flat-panel cabinets, light wood cabinets, marble benchtops, metallic splashback, metal splashback, stainless steel appliances, dark hardwood floors, no island, brown floor and white benchtop.
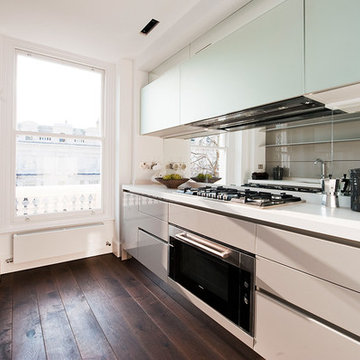
This is an example of a small contemporary galley separate kitchen in London with a drop-in sink, flat-panel cabinets, white cabinets, quartzite benchtops, metallic splashback, mirror splashback, stainless steel appliances, dark hardwood floors and no island.
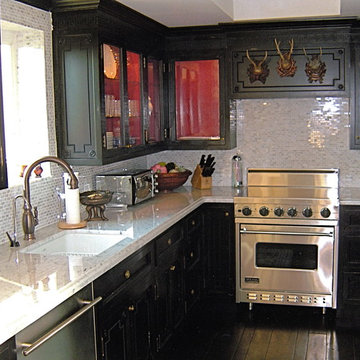
In order to get a kitchen like no other, one has to come up with an idea from scratch. The client requested a look that bridged the classic Ralph Lauren with the chic Ralph Lauren. Using bendix beaded and greek key mouldings, Jess designed a kitchen that had the feel of furniture, The bold addition of color in the glass interior cabinets added a great energy to the space and was modernized by the glittering Carerra mosaic backsplash. Brass lion add distinction to the cabinets, but nothing is as surprising as the antique Belgian mounts above the stove!
Kitchen with Metallic Splashback and Dark Hardwood Floors Design Ideas
7