Kitchen with Metallic Splashback and Limestone Floors Design Ideas
Refine by:
Budget
Sort by:Popular Today
161 - 180 of 652 photos
Item 1 of 3
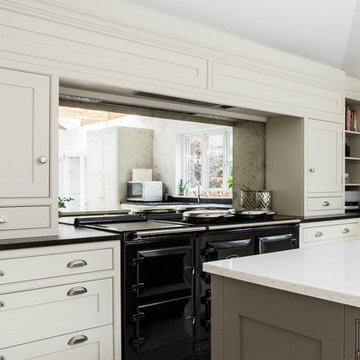
Burlanes were called in to design, create and install a kitchen in a Sevenoaks new build family home. Working from a blank canvas meant we could create a wonderfully organised, functional and beautiful modern kitchen, including all the kitchen must-haves and storage solutions they need to ensure their daily, busy family life runs smoothly.
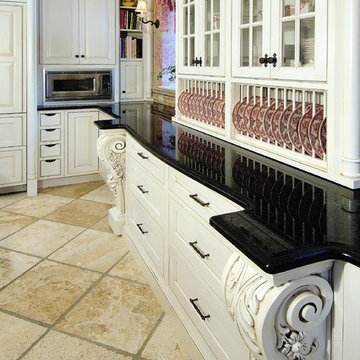
Design ideas for a large traditional l-shaped eat-in kitchen in Philadelphia with a farmhouse sink, raised-panel cabinets, white cabinets, granite benchtops, metallic splashback, metal splashback, panelled appliances, limestone floors, with island and beige floor.
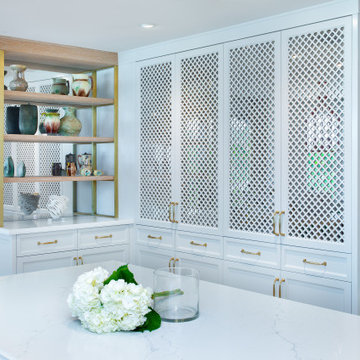
Design ideas for a mid-sized transitional u-shaped kitchen in Chicago with an undermount sink, recessed-panel cabinets, white cabinets, quartz benchtops, metallic splashback, mirror splashback, stainless steel appliances, limestone floors, with island, beige floor and white benchtop.
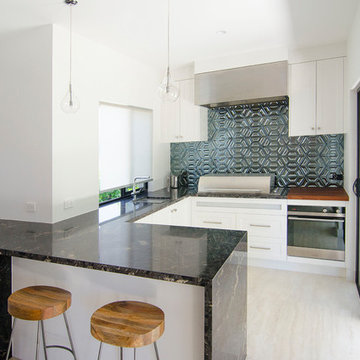
Soul Space
This is an example of a small mediterranean u-shaped open plan kitchen in Sunshine Coast with a drop-in sink, recessed-panel cabinets, granite benchtops, metallic splashback, glass tile splashback, stainless steel appliances, limestone floors, with island and beige floor.
This is an example of a small mediterranean u-shaped open plan kitchen in Sunshine Coast with a drop-in sink, recessed-panel cabinets, granite benchtops, metallic splashback, glass tile splashback, stainless steel appliances, limestone floors, with island and beige floor.
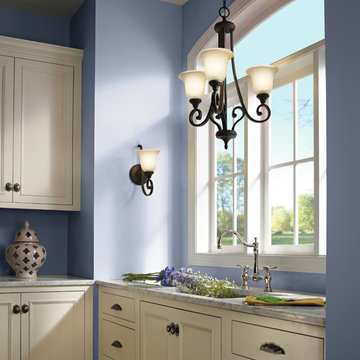
This is an example of a mid-sized asian galley open plan kitchen in New York with a drop-in sink, flat-panel cabinets, white cabinets, limestone benchtops, metallic splashback, porcelain splashback, coloured appliances, limestone floors and with island.
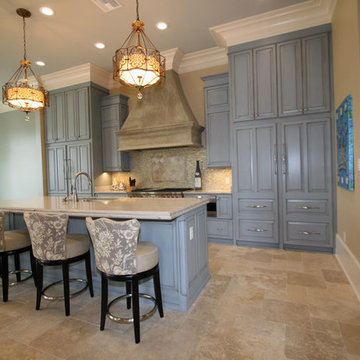
White Macaubas quartzite countertops with a laminate edge on the island and a simplier flat polished edge on the perimeter tops. The backplash is Vihara glass with limestone feature behind the stove.
The floors are gray gold limestone in a Versailles pattern.
Tag Homes Inc. Contractor
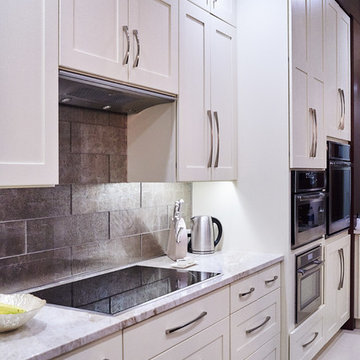
**American Property Awards Winner**
This 6k sqft waterfront condominium was completely gutted and renovated with a keen eye for detail.
We added exquisite mahogany millwork that exudes warmth and character while elevating the space with depth and dimension.
The kitchen and bathroom renovations were executed with exceptional craftsmanship and an unwavering commitment to quality. Every detail was carefully considered, and only the finest materials were used, resulting in stunning show-stopping spaces.
Nautical elements were added with stunning glass accessories that mimic sea glass treasures, complementing the home's stunning water views. The carefully curated furnishings were chosen for comfort and sophistication.
RaRah Photo
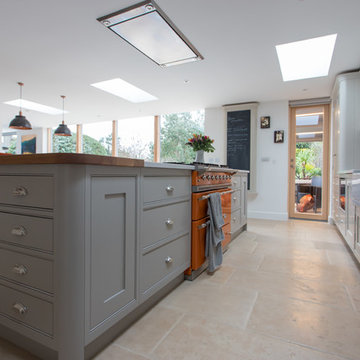
Montpellier antiqued limestone flooring, which was supplied in widths of 400mm and 500mm, has been laid across the room in random lengths to create a feeling of expanse and seamlessly link the dining and kitchen areas.
The tiles also flow seamlessly on to a large outdoor terrace, helping to ‘bring the outside in’ and encourage continuity between the spaces.
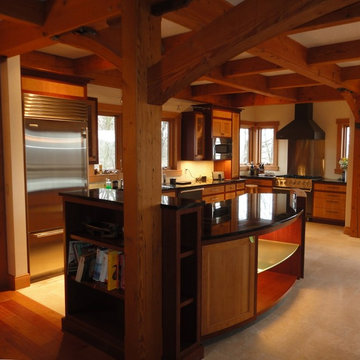
The beam work defines the kitchen floor plan and highlights a combination of wood species, including Wisconsin-sourced Douglas fir and Red Birch as well as a selection of exotic species. Other key elements include a one-inch thick limestone heated paver floor and an island component that is lit internally to highlight display area. The combination of materials turns a standard kitchen into a dynamic space.
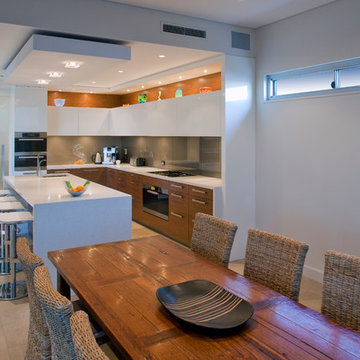
This is an example of a contemporary kitchen in Perth with an integrated sink, flat-panel cabinets, medium wood cabinets, quartz benchtops, metallic splashback, glass sheet splashback, stainless steel appliances, limestone floors and with island.
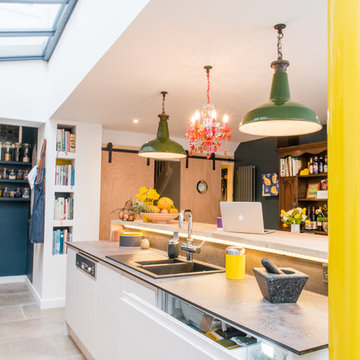
Credit: Photography by Matt Round Photography.
Photo of a mid-sized contemporary galley open plan kitchen in Devon with flat-panel cabinets, white cabinets, metallic splashback, metal splashback, stainless steel appliances, limestone floors, with island, a double-bowl sink, quartz benchtops, beige floor and grey benchtop.
Photo of a mid-sized contemporary galley open plan kitchen in Devon with flat-panel cabinets, white cabinets, metallic splashback, metal splashback, stainless steel appliances, limestone floors, with island, a double-bowl sink, quartz benchtops, beige floor and grey benchtop.
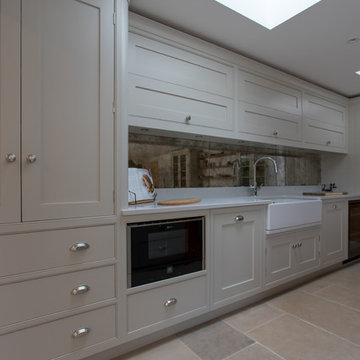
Montpellier antiqued limestone flooring, which was supplied in widths of 400mm and 500mm, has been laid across the room in random lengths to create a feeling of expanse and seamlessly link the dining and kitchen areas.
The tiles also flow seamlessly on to a large outdoor terrace, helping to ‘bring the outside in’ and encourage continuity between the spaces.
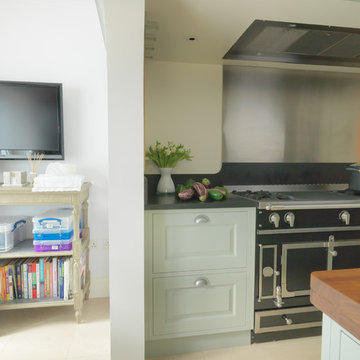
This elegant, classic painted kitchen was designed and made by Tim Wood to act as the hub of this busy family house in Kensington, London.
The kitchen has many elements adding to its traditional charm, such as Shaker-style peg rails, an integrated larder unit, wall inset spice racks and a limestone floor. A richly toned iroko worktop adds warmth to the scheme, whilst honed Nero Impala granite upstands feature decorative edging and cabinet doors take on a classic style painted in Farrow & Ball's pale powder green. A decorative plasterer was even hired to install cornicing above the wall units to give the cabinetry an original feel.
But despite its homely qualities, the kitchen is packed with top-spec appliances behind the cabinetry doors. There are two large fridge freezers featuring icemakers and motorised shelves that move up and down for improved access, in addition to a wine fridge with individually controlled zones for red and white wines. These are teamed with two super-quiet dishwashers that boast 30-minute quick washes, a 1000W microwave with grill, and a steam oven with various moisture settings.
The steam oven provides a restaurant quality of food, as you can adjust moisture and temperature levels to achieve magnificent flavours whilst retaining most of the nutrients, including minerals and vitamins.
The La Cornue oven, which is hand-made in Paris, is in brushed nickel, stainless steel and shiny black. It is one of the most amazing ovens you can buy and is used by many top Michelin rated chefs. It has domed cavity ovens for better baking results and makes a really impressive focal point too.
Completing the line-up of modern technologies are a bespoke remote controlled extractor designed by Tim Wood with an external motor to minimise noise, a boiling and chilled water dispensing tap and industrial grade waste disposers on both sinks.
Designed, hand built and photographed by Tim Wood
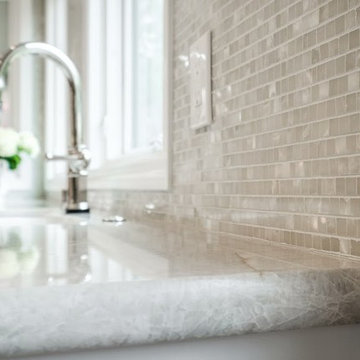
This Fair Oaks kitchen felt small and dark. Removing the dropped ceiling and adding new windows created a bright open kitchen and allowed the homeowners to enjoy their beautiful backyard. White-painted Schrock cabinets provided more storage and functionality. Beautiful new quartzite countertops and iridescent backsplash tile, to the ceiling, imparts elegance and sophistication. The Versaille pattern stone floor, throughout the bottom floor completes the renovation.
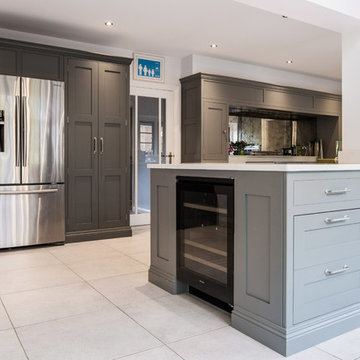
With a busy working lifestyle and three young children, the family of this beautiful characteristic home wanted an open plan kitchen and dining area, perfect for family mealtimes and entertaining guests. Inspired by clean lines and minimalistic decor, our Hoyden kitchen is well suited to all homes, and complements the beautiful, classic features of this period home perfectly.
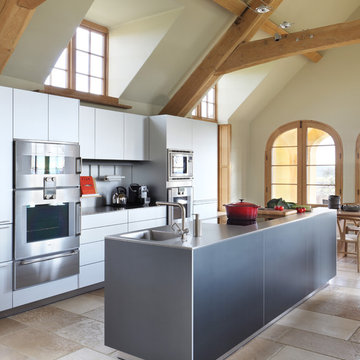
Alexander James
Design ideas for a large country eat-in kitchen in London with an integrated sink, flat-panel cabinets, grey cabinets, stainless steel benchtops, metallic splashback, stainless steel appliances, limestone floors and multiple islands.
Design ideas for a large country eat-in kitchen in London with an integrated sink, flat-panel cabinets, grey cabinets, stainless steel benchtops, metallic splashback, stainless steel appliances, limestone floors and multiple islands.
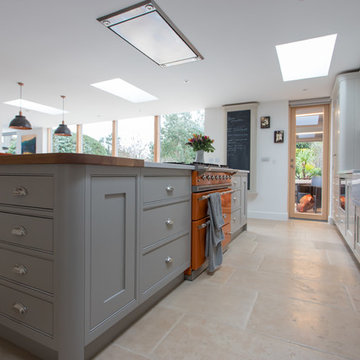
This is framed kitchen is hand painted in two Little Greene colours - Slaked Lime Green Deep and French Grey Dark – both of which are an ideal match for the resilient and durable Lagoon Quartz worktop and but also a lovely contrast to the Planked Oak at the curved end of the island.
Specially commissioned, to form a feature of the room, is the bespoke large dresser with its floating oak shelves, perfect for display and the glazed cupboards which are handy for accessibility as well as looking classic and timeless.
Keeping it contemporary the owners chose an elegant Antiqued Mirror splashback with gold backing which helps to elevate this classic Shaker out-of-the-ordinary and adds a real touch of pzzazz! Other great choices are the gorgeous Lacanche Macon Classic Range Cooker in Mandarin - a bang-on-trend colour which adds warmth and personality as well as being a really good cooker and the large Liebherr fridge freezer in Stainless Steel. An essential for family living, and something we’re regularly asked to build, is the chalk board cupboard which has a convenient push-to-open mechanism and shelves inside.
The cool limestone flooring is a great choice and keeps it practical - timely considering the owners welcomed their first child during the build!
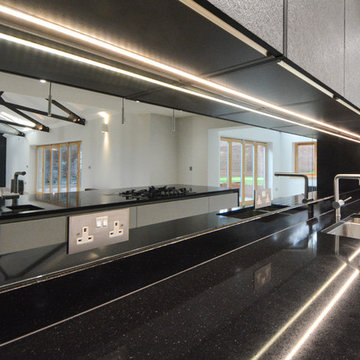
The mirrored splash back reflects the whole of the ground floor open plan living.
Mike Waterman
Design ideas for an expansive modern single-wall open plan kitchen in Kent with a double-bowl sink, flat-panel cabinets, grey cabinets, granite benchtops, metallic splashback, mirror splashback, stainless steel appliances, limestone floors and with island.
Design ideas for an expansive modern single-wall open plan kitchen in Kent with a double-bowl sink, flat-panel cabinets, grey cabinets, granite benchtops, metallic splashback, mirror splashback, stainless steel appliances, limestone floors and with island.
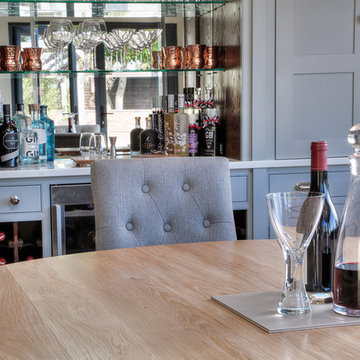
Mansel Davies
Photo of a large contemporary l-shaped eat-in kitchen in Other with a farmhouse sink, flat-panel cabinets, grey cabinets, quartzite benchtops, metallic splashback, mirror splashback, stainless steel appliances, limestone floors, with island, beige floor and white benchtop.
Photo of a large contemporary l-shaped eat-in kitchen in Other with a farmhouse sink, flat-panel cabinets, grey cabinets, quartzite benchtops, metallic splashback, mirror splashback, stainless steel appliances, limestone floors, with island, beige floor and white benchtop.
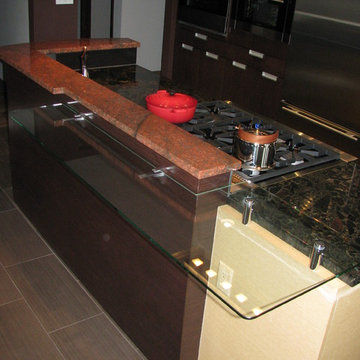
This is an example of a mid-sized contemporary l-shaped open plan kitchen in Denver with an undermount sink, flat-panel cabinets, dark wood cabinets, glass benchtops, metallic splashback, metal splashback, stainless steel appliances, limestone floors and with island.
Kitchen with Metallic Splashback and Limestone Floors Design Ideas
9